22.085 ideas para dormitorios grandes con paredes beige
Filtrar por
Presupuesto
Ordenar por:Popular hoy
1 - 20 de 22.085 fotos
Artículo 1 de 3

This project required the renovation of the Master Bedroom area of a Westchester County country house. Previously other areas of the house had been renovated by our client but she had saved the best for last. We reimagined and delineated five separate areas for the Master Suite from what before had been a more open floor plan: an Entry Hall; Master Closet; Master Bath; Study and Master Bedroom. We clarified the flow between these rooms and unified them with the rest of the house by using common details such as rift white oak floors; blackened Emtek hardware; and french doors to let light bleed through all of the spaces. We selected a vein cut travertine for the Master Bathroom floor that looked a lot like the rift white oak flooring elsewhere in the space so this carried the motif of the floor material into the Master Bathroom as well. Our client took the lead on selection of all the furniture, bath fixtures and lighting so we owe her no small praise for not only carrying the design through to the smallest details but coordinating the work of the contractors as well.

Allow the unique flame pattern of the Vector fireplace series to create a long-lasting focal point in your home.
Diseño de dormitorio actual grande con paredes beige, suelo de madera clara, todas las chimeneas y suelo marrón
Diseño de dormitorio actual grande con paredes beige, suelo de madera clara, todas las chimeneas y suelo marrón

Fully integrated Signature Estate featuring Creston controls and Crestron panelized lighting, and Crestron motorized shades and draperies, whole-house audio and video, HVAC, voice and video communication atboth both the front door and gate. Modern, warm, and clean-line design, with total custom details and finishes. The front includes a serene and impressive atrium foyer with two-story floor to ceiling glass walls and multi-level fire/water fountains on either side of the grand bronze aluminum pivot entry door. Elegant extra-large 47'' imported white porcelain tile runs seamlessly to the rear exterior pool deck, and a dark stained oak wood is found on the stairway treads and second floor. The great room has an incredible Neolith onyx wall and see-through linear gas fireplace and is appointed perfectly for views of the zero edge pool and waterway.
The club room features a bar and wine featuring a cable wine racking system, comprised of cables made from the finest grade of stainless steel that makes it look as though the wine is floating on air. A center spine stainless steel staircase has a smoked glass railing and wood handrail.
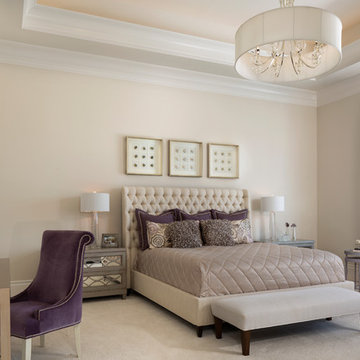
Ejemplo de dormitorio principal contemporáneo grande con paredes beige, moqueta y suelo beige
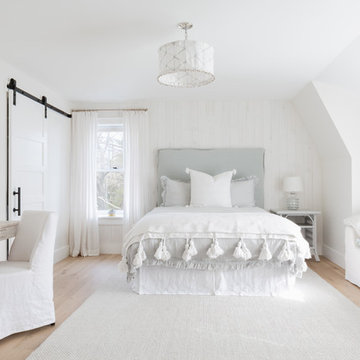
The sleek elements mixed with soft decor and light subtle patterns adds an elegant look to this bedroom.
Imagen de habitación de invitados costera grande con paredes beige, suelo de madera clara y suelo beige
Imagen de habitación de invitados costera grande con paredes beige, suelo de madera clara y suelo beige
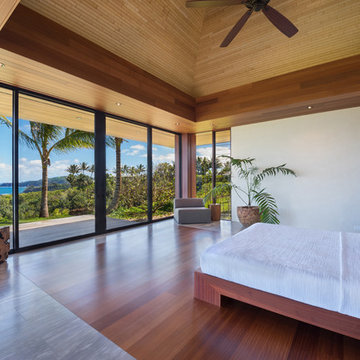
Architectural & Interior Design by Design Concepts Hawaii
Photographer, Damon Moss
Imagen de dormitorio principal tropical grande sin chimenea con paredes beige, suelo de mármol y suelo beige
Imagen de dormitorio principal tropical grande sin chimenea con paredes beige, suelo de mármol y suelo beige

Imagen de dormitorio principal minimalista grande con paredes beige, suelo de baldosas de porcelana, chimenea lineal y marco de chimenea de hormigón

We drew inspiration from traditional prairie motifs and updated them for this modern home in the mountains. Throughout the residence, there is a strong theme of horizontal lines integrated with a natural, woodsy palette and a gallery-like aesthetic on the inside.
Interiors by Alchemy Design
Photography by Todd Crawford
Built by Tyner Construction
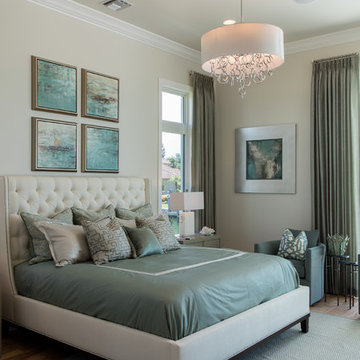
Custom art, accessories and upholstery channel a calming coastal presence in this master bedroom.
Imagen de dormitorio principal marinero grande con paredes beige y suelo de madera clara
Imagen de dormitorio principal marinero grande con paredes beige y suelo de madera clara
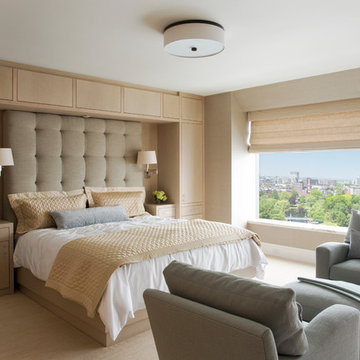
Interior Design - Lewis Interiors
Photography - Eric Roth
Diseño de dormitorio principal contemporáneo grande con paredes beige y moqueta
Diseño de dormitorio principal contemporáneo grande con paredes beige y moqueta

Modern neutral bedroom with wrapped louvres.
Imagen de dormitorio principal minimalista grande sin chimenea con paredes beige, suelo de madera clara, suelo beige, vigas vistas y panelado
Imagen de dormitorio principal minimalista grande sin chimenea con paredes beige, suelo de madera clara, suelo beige, vigas vistas y panelado
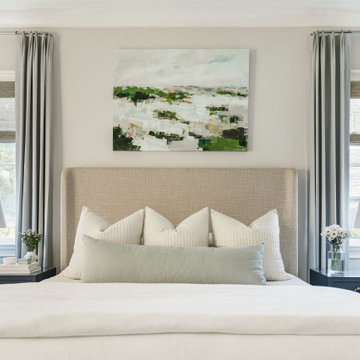
Front details from a designed and styled primary bedroom in Charlotte, NC new build home, complete with upholstered bed and benches, navy bedside tables, white table lamps, woven rug, large wall art, custom window treatments and woven roman shades and wood ceiling fan.
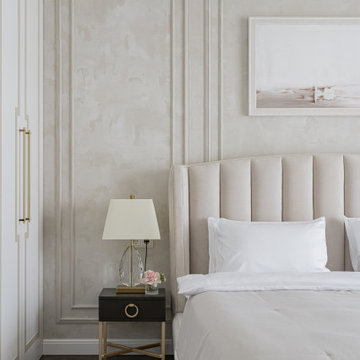
Студия дизайна интерьера D&D design реализовали проект 4х комнатной квартиры площадью 225 м2 в ЖК Кандинский для молодой пары.
Разрабатывая проект квартиры для молодой семьи нашей целью являлось создание классического интерьера с грамотным функциональным зонированием. В отделке использовались натуральные природные материалы: дерево, камень, натуральный шпон.
Главной отличительной чертой данного интерьера является гармоничное сочетание классического стиля и современной европейской мебели премиальных фабрик создающих некую игру в стиль.
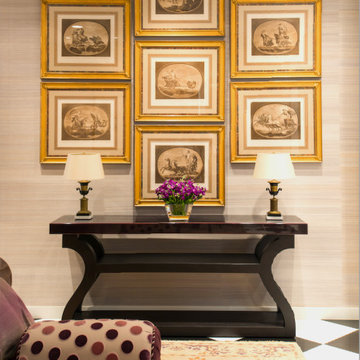
A collection of seven antique steel engravings in French frames floats above a custom Christian Liaigre console, which holds a pair of bronze Second Empire urns we turned into lamps on acrylic bases. Grounding the space, this sumptuous Matt Camron rug emphasizes the main colors found around the the room. A Panache bench covered in JAB Anstoetz velvet "rondo" dots.
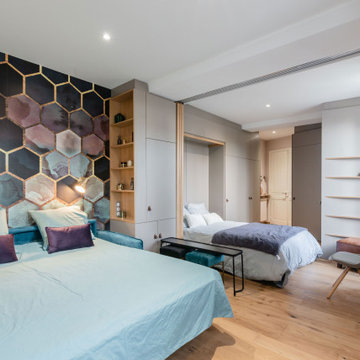
Vue sur l'espace dressing-bureau transformé en chambre d'amis.
Au centre la cloison coulissante permet de séparer les espaces de couchage.
Credit Photo Philippe Mazère
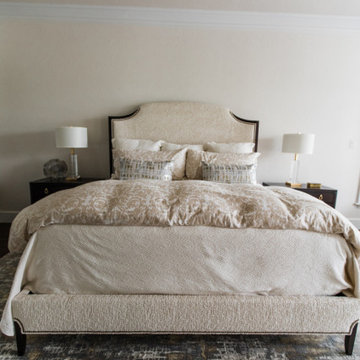
What an update! We removed old carpet and added site finished hardwood, and a power loomed wool and silk rug. A gorgeous bed and nightstand by vanguard were customized with a nubby cream fabric. The chaise lounge by Bernhardt sported a cut velvet pattern, adding to the beautiful, neutral textures throughout.
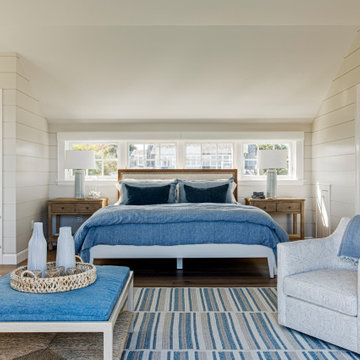
TEAM
Architect: LDa Architecture & Interiors
Interior Design: Kennerknecht Design Group
Builder: JJ Delaney, Inc.
Landscape Architect: Horiuchi Solien Landscape Architects
Photographer: Sean Litchfield Photography
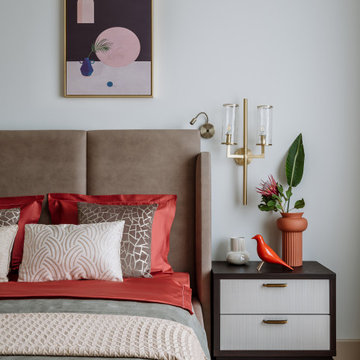
Imagen de dormitorio principal contemporáneo grande con paredes beige, suelo de madera en tonos medios y suelo beige
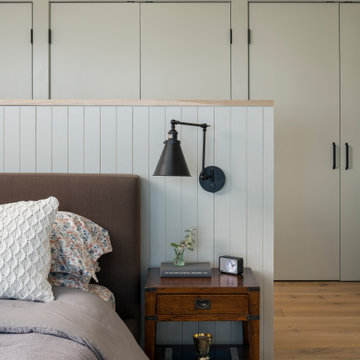
The primary suite includes a 15 foot span of windows overlooking Lake Champlain. The half wall behind the bed allows for a dressing area with privacy but maintaining sight lines to the water view. Radiant heat is laid under wide plank white oak flooring. Vertical paneling adds interest, capped in white oak to echo the window sills. There are dressers and a bench on the other side of the wall.
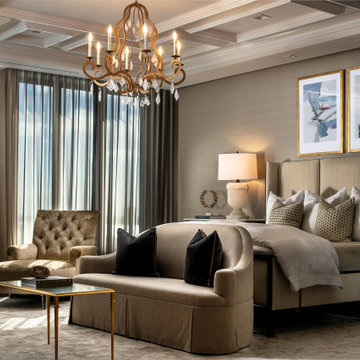
This sophisticated master has a ceiling framed with panels around its perimeter.
Imagen de dormitorio principal minimalista grande con paredes beige, suelo de madera oscura, suelo marrón y bandeja
Imagen de dormitorio principal minimalista grande con paredes beige, suelo de madera oscura, suelo marrón y bandeja
22.085 ideas para dormitorios grandes con paredes beige
1