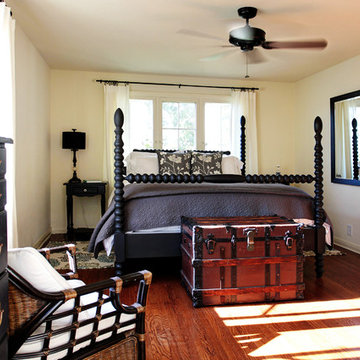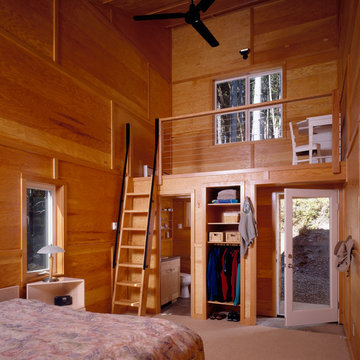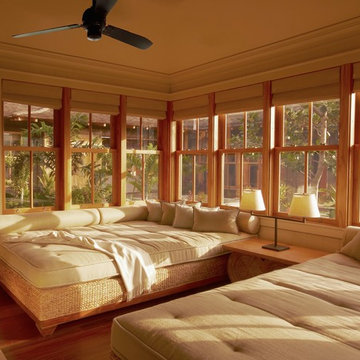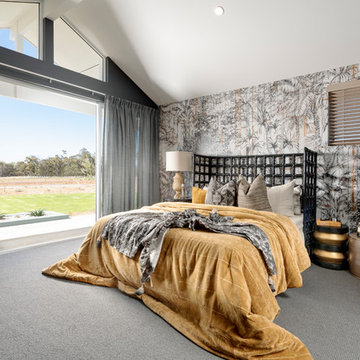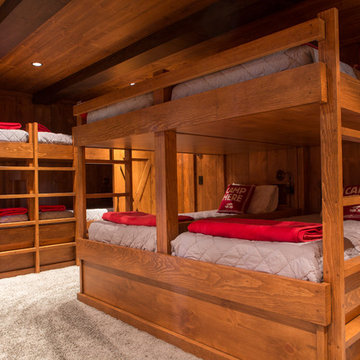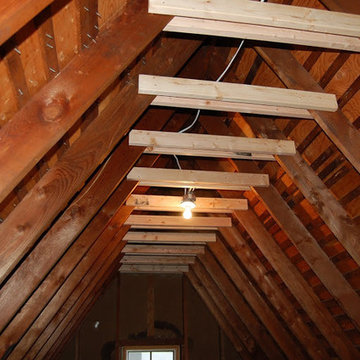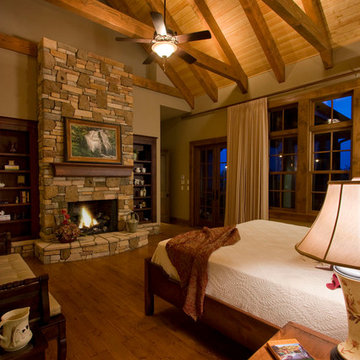10.085 ideas para dormitorios en colores madera
Filtrar por
Presupuesto
Ordenar por:Popular hoy
101 - 120 de 10.085 fotos
Artículo 1 de 3
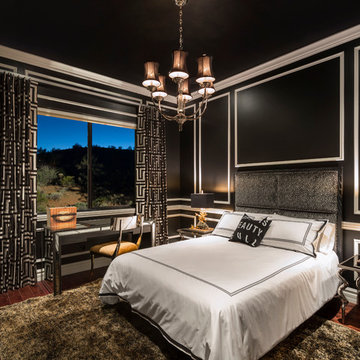
Contemporary Black, White and Gold Bedroom by Chris Jovanelly. Finish Carpentry by Nick Bellamy. Drapery Fabric is a silver and black frette by Robert Allen Beacon Hill. Antiques mirrored desk by Century Furniture. Metal Klismos desk chair by Bernhardt: Gustav Dining Chair, tables by Bernhardt. Bed by Swaim. Headboard velvet by Osborne and Little. Drapery Hardware: JAB. Shag rug by Surya. Wall color: Dunn Edwards "Black." Bedding is Hotel Collection by Macy's.
Photography by Jason Roehner
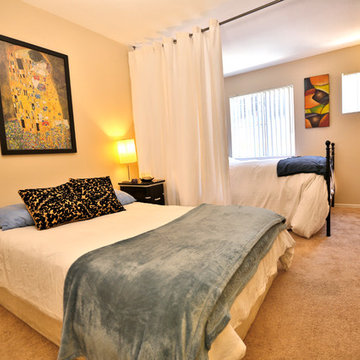
Looking for a great way to divide a room, create privacy, or hide clutter? Room divider kits present a creative and sleek way to divide space within minutes. Kits come with everything needed to create and separate spaces up to 20 feet wide. Whether you live in a shared bedroom, studio, dorm, or apartment, our top quality room divider kits can separate and compliment your space with ease.
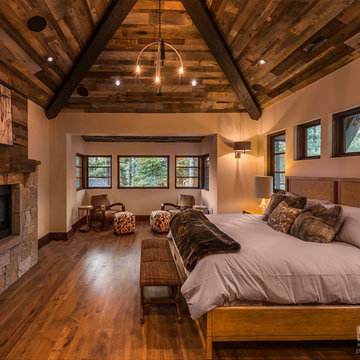
The large master bedroom has a private sitting area and it divided from the master bathroom by a two-sided fireplace. Photographer: Vance Fox
Foto de dormitorio principal contemporáneo grande con paredes beige, suelo de madera en tonos medios, chimenea de doble cara, marco de chimenea de piedra y suelo marrón
Foto de dormitorio principal contemporáneo grande con paredes beige, suelo de madera en tonos medios, chimenea de doble cara, marco de chimenea de piedra y suelo marrón
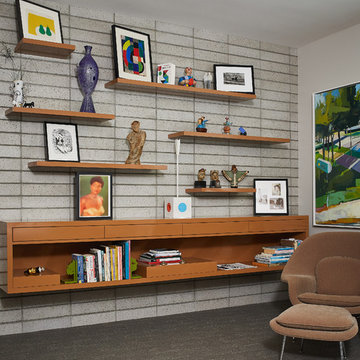
Ejemplo de dormitorio vintage con paredes blancas, moqueta, suelo gris y ladrillo
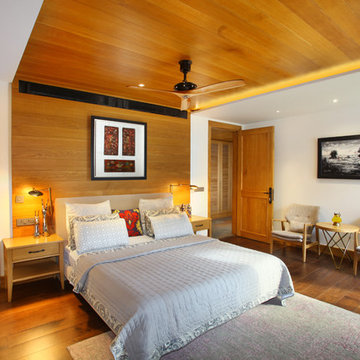
Foto de dormitorio actual con paredes blancas, suelo de madera en tonos medios y suelo marrón
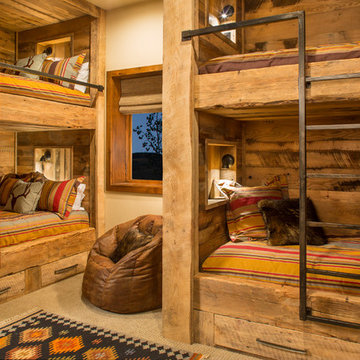
Antique Hit-Skip Oak flooring and rustic beams used to create these built-in bunk beds. Photo by Kimberly Gavin Photography.
Ejemplo de habitación de invitados rural de tamaño medio con paredes marrones, moqueta y suelo marrón
Ejemplo de habitación de invitados rural de tamaño medio con paredes marrones, moqueta y suelo marrón
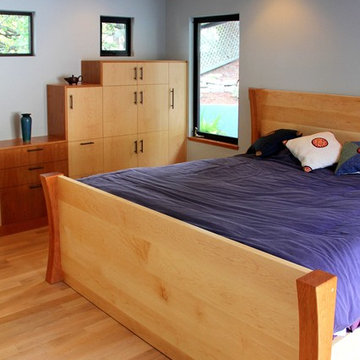
AFTER: Back master bedroom, same location. Where the old closet was is now a wall of cascading maple and cherry cabinetry. Three new windows above. A custom designed bed, of curved cherry posts and solid maple, is framed by two new windows facing the backyard.
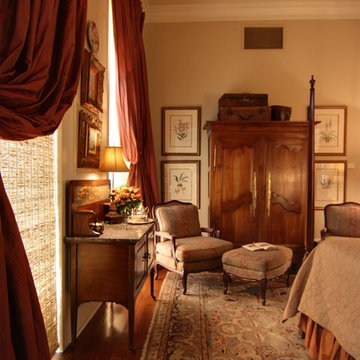
Traditional Bedroom with antique, queen, four poster bed, aubusson pillows, Lewis Mittman chairs, antique marble topped dresser, hand knotted wool rug, custom silk strie curtains. Nelson Wilson Interiors photography.
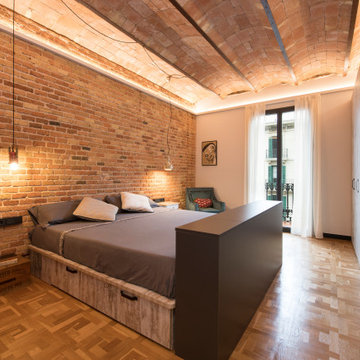
Foto de dormitorio principal y abovedado urbano grande sin chimenea con paredes blancas, suelo de baldosas de porcelana, suelo blanco y ladrillo
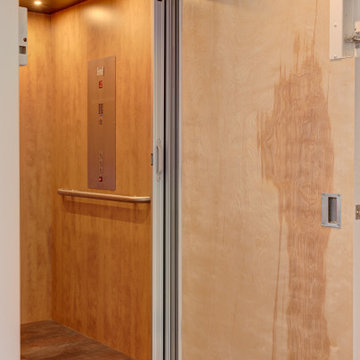
A retired couple desired a valiant master suite in their “forever home”. After living in their mid-century house for many years, they approached our design team with a concept to add a 3rd story suite with sweeping views of Puget sound. Our team stood atop the home’s rooftop with the clients admiring the view that this structural lift would create in enjoyment and value. The only concern was how they and their dear-old dog, would get from their ground floor garage entrance in the daylight basement to this new suite in the sky?
Our CAPS design team specified universal design elements throughout the home, to allow the couple and their 120lb. Pit Bull Terrier to age in place. A new residential elevator added to the westside of the home. Placing the elevator shaft on the exterior of the home minimized the need for interior structural changes.
A shed roof for the addition followed the slope of the site, creating tall walls on the east side of the master suite to allow ample daylight into rooms without sacrificing useable wall space in the closet or bathroom. This kept the western walls low to reduce the amount of direct sunlight from the late afternoon sun, while maximizing the view of the Puget Sound and distant Olympic mountain range.
The master suite is the crowning glory of the redesigned home. The bedroom puts the bed up close to the wide picture window. While soothing violet-colored walls and a plush upholstered headboard have created a bedroom that encourages lounging, including a plush dog bed. A private balcony provides yet another excuse for never leaving the bedroom suite, and clerestory windows between the bedroom and adjacent master bathroom help flood the entire space with natural light.
The master bathroom includes an easy-access shower, his-and-her vanities with motion-sensor toe kick lights, and pops of beachy blue in the tile work and on the ceiling for a spa-like feel.
Some other universal design features in this master suite include wider doorways, accessible balcony, wall mounted vanities, tile and vinyl floor surfaces to reduce transition and pocket doors for easy use.
A large walk-through closet links the bedroom and bathroom, with clerestory windows at the high ceilings The third floor is finished off with a vestibule area with an indoor sauna, and an adjacent entertainment deck with an outdoor kitchen & bar.

We converted the original 1920's 240 SF garage into a Poetry/Writing Studio by removing the flat roof, and adding a cathedral-ceiling gable roof, with a loft sleeping space reached by library ladder. The kitchenette is minimal--sink, under-counter refrigerator and hot plate. Behind the frosted glass folding door on the left, the toilet, on the right, a shower.
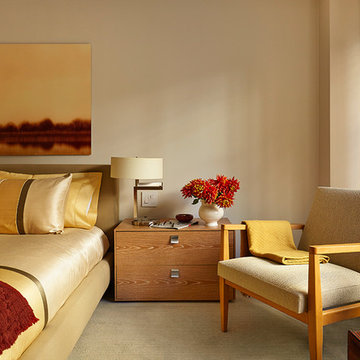
Tom Powel Imaging
Modelo de dormitorio principal actual de tamaño medio sin chimenea con moqueta, suelo beige y paredes beige
Modelo de dormitorio principal actual de tamaño medio sin chimenea con moqueta, suelo beige y paredes beige
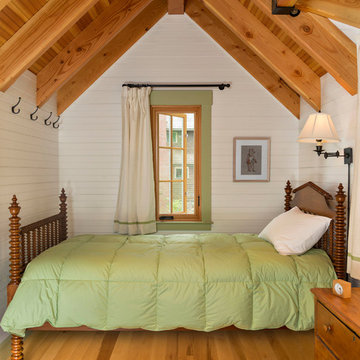
All wood finishes, kids bedroom. This project was a Guest House for a long time Battle Associates Client. Smaller, smaller, smaller the owners kept saying about the guest cottage right on the water's edge. The result was an intimate, almost diminutive, two bedroom cottage for extended family visitors. White beadboard interiors and natural wood structure keep the house light and airy. The fold-away door to the screen porch allows the space to flow beautifully.
Photographer: Nancy Belluscio
10.085 ideas para dormitorios en colores madera
6
