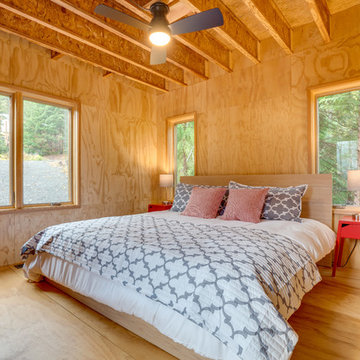476 ideas para dormitorios en colores madera con suelo de madera clara
Filtrar por
Presupuesto
Ordenar por:Popular hoy
1 - 20 de 476 fotos
Artículo 1 de 3

Très belle réalisation d'une Tiny House sur Lacanau, fait par l’entreprise Ideal Tiny.
A la demande du client, le logement a été aménagé avec plusieurs filets LoftNets afin de rentabiliser l’espace, sécuriser l’étage et créer un espace de relaxation suspendu permettant de converser un maximum de luminosité dans la pièce.
Références : Deux filets d'habitation noirs en mailles tressées 15 mm pour la mezzanine et le garde-corps à l’étage et un filet d'habitation beige en mailles tressées 45 mm pour la terrasse extérieure.
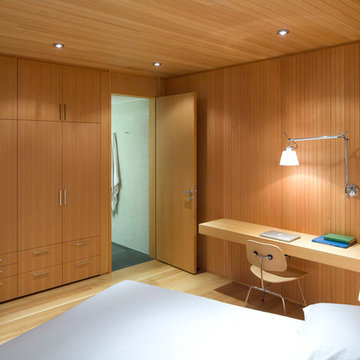
Guest Bedroom
Photo by Ivan Hunter
Diseño de dormitorio principal escandinavo grande sin chimenea con suelo de madera clara, paredes marrones y suelo marrón
Diseño de dormitorio principal escandinavo grande sin chimenea con suelo de madera clara, paredes marrones y suelo marrón

Dans la chambre principale, le mur de la tête de lit a été redressé et traité avec des niches de tailles différentes en surépaisseur. Elles sont en bois massif, laquées et éclairées par des LEDS qui sont encastrées dans le pourtour. A l’intérieur il y a des tablettes en verre pour exposer des objets d’art._ Vittoria Rizzoli / Photos : Cecilia Garroni-Parisi.

Designed with frequent guests in mind, we layered furnishings and textiles to create a light and spacious bedroom. The floor to ceiling drapery blocks out light for restful sleep. Featured are a velvet-upholstered bed frame, bedside sconces, custom pillows, contemporary art, painted beams, and light oak flooring.
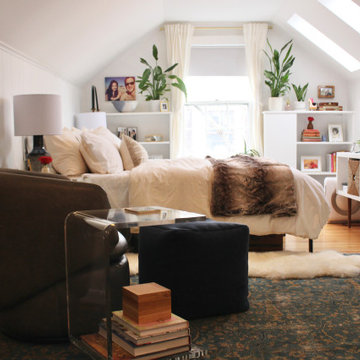
Foto de dormitorio abovedado ecléctico pequeño con paredes blancas y suelo de madera clara
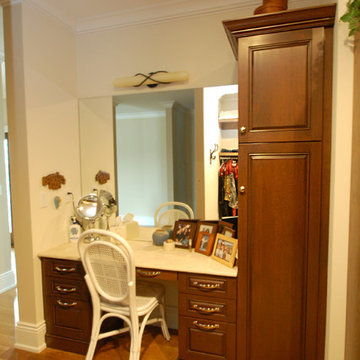
This dressing area is featuring Brandywine raised Wood-Mode Custom Cabinetry on cherry wood in brown with a black glaze.
Modelo de dormitorio principal tradicional de tamaño medio con paredes beige y suelo de madera clara
Modelo de dormitorio principal tradicional de tamaño medio con paredes beige y suelo de madera clara
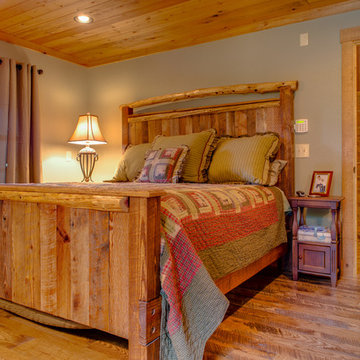
Mark Hoyle
Imagen de dormitorio principal rústico de tamaño medio sin chimenea con paredes beige y suelo de madera clara
Imagen de dormitorio principal rústico de tamaño medio sin chimenea con paredes beige y suelo de madera clara
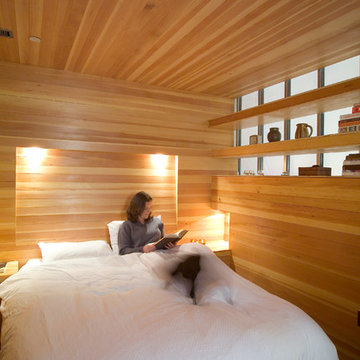
Peter Vanderwarker
Modelo de dormitorio principal contemporáneo pequeño sin chimenea con paredes multicolor y suelo de madera clara
Modelo de dormitorio principal contemporáneo pequeño sin chimenea con paredes multicolor y suelo de madera clara
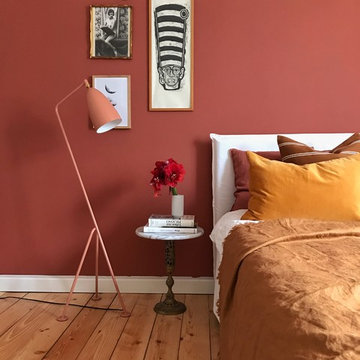
Ungewöhnliche Farbkombination für den besten Schlaf!
Ejemplo de dormitorio principal ecléctico de tamaño medio con paredes rojas, suelo de madera clara y suelo marrón
Ejemplo de dormitorio principal ecléctico de tamaño medio con paredes rojas, suelo de madera clara y suelo marrón
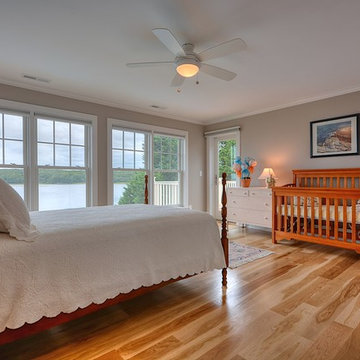
Tom Ackner
Diseño de dormitorio principal clásico grande con paredes beige, suelo de madera clara y suelo beige
Diseño de dormitorio principal clásico grande con paredes beige, suelo de madera clara y suelo beige
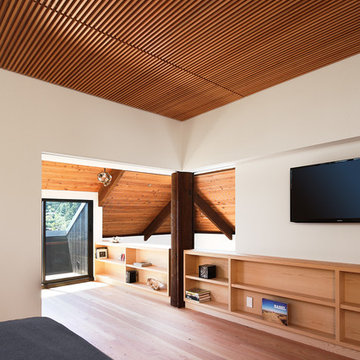
Mark Woods
Ejemplo de dormitorio principal actual grande sin chimenea con paredes blancas, suelo de madera clara y suelo marrón
Ejemplo de dormitorio principal actual grande sin chimenea con paredes blancas, suelo de madera clara y suelo marrón
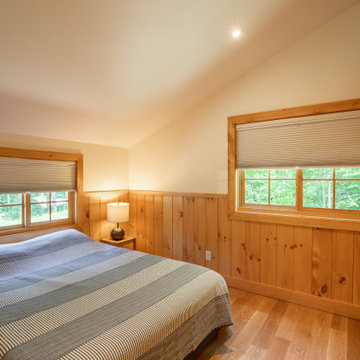
A high performance and sustainable mountain home. We fit a lot of function into a relatively small space by keeping the bedrooms and bathrooms compact.
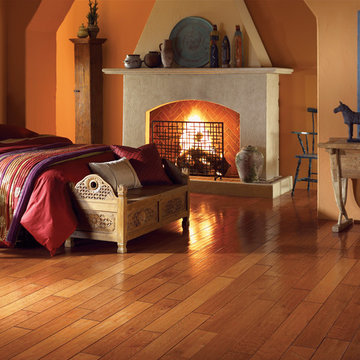
Ejemplo de habitación de invitados de estilo americano grande con paredes beige, suelo de madera clara, todas las chimeneas, marco de chimenea de piedra y suelo marrón
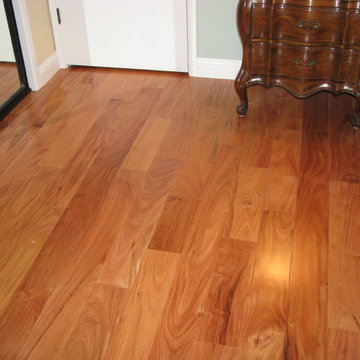
Amendoim hardwood flooring installed by Precision Flooring throughout a house.
Foto de habitación de invitados tradicional de tamaño medio con paredes verdes y suelo de madera clara
Foto de habitación de invitados tradicional de tamaño medio con paredes verdes y suelo de madera clara
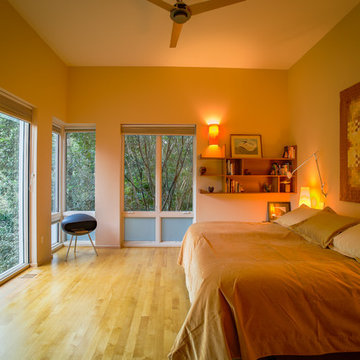
The Master bedroom was carefully sited in the most private part of the site to allow for "treehouse" views and corner windows. The wall hung shelf furniture and side tables were designed by Arielle Schechter, AIA. Duffy Healey, photographer.
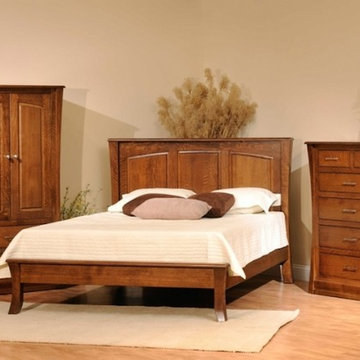
Diseño de dormitorio principal campestre grande con paredes beige y suelo de madera clara
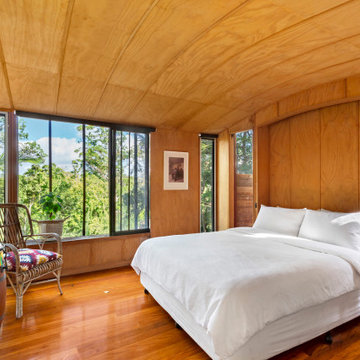
Modelo de dormitorio abovedado retro extra grande con paredes marrones, suelo de madera clara, suelo marrón y panelado
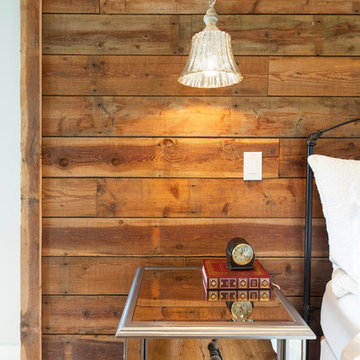
Cindy Apple Photography
Foto de dormitorio principal campestre de tamaño medio con paredes beige y suelo de madera clara
Foto de dormitorio principal campestre de tamaño medio con paredes beige y suelo de madera clara
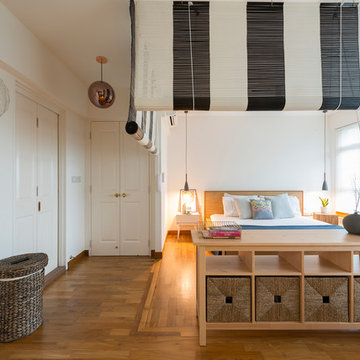
Gavin Andrew Lim Xu
Ejemplo de dormitorio clásico renovado con paredes blancas y suelo de madera clara
Ejemplo de dormitorio clásico renovado con paredes blancas y suelo de madera clara
476 ideas para dormitorios en colores madera con suelo de madera clara
1
