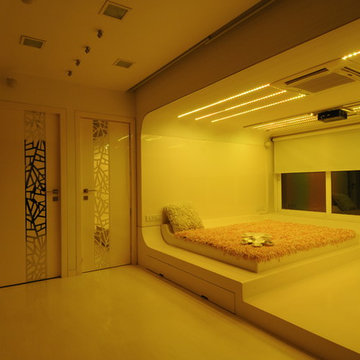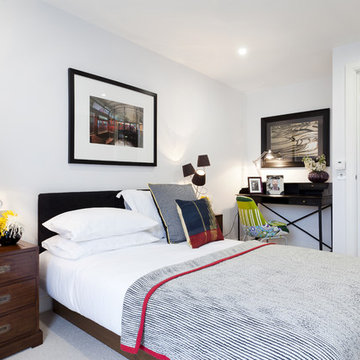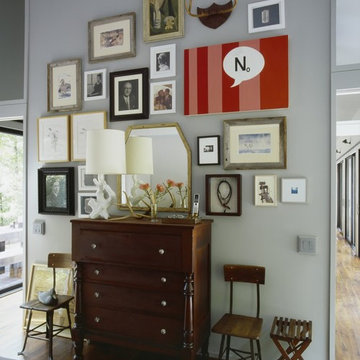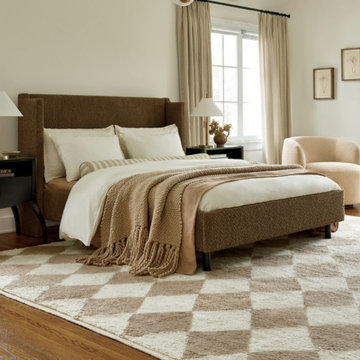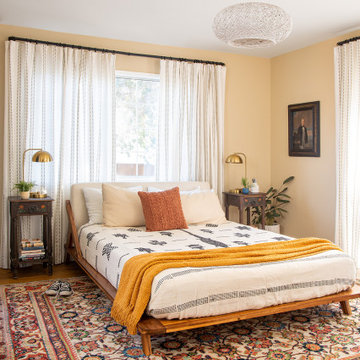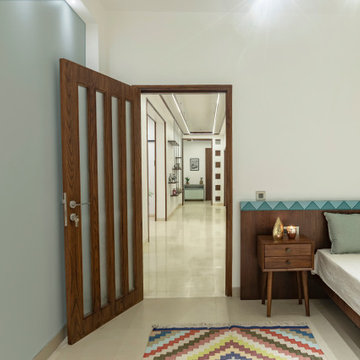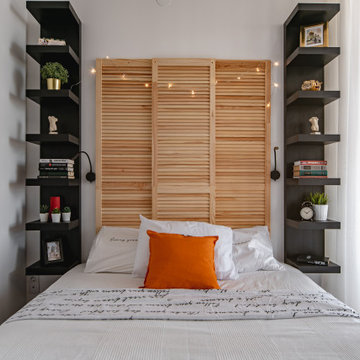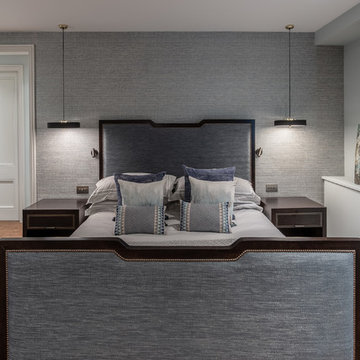52.976 ideas para dormitorios eclécticos
Filtrar por
Presupuesto
Ordenar por:Popular hoy
181 - 200 de 52.976 fotos
Artículo 1 de 4
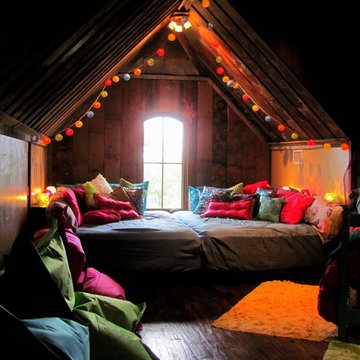
This room is a converted attic space. The platform holds two full size mattresses. Behind the bed is a ledge. The fronts of the ledge are hinged to use as storage and also to access the plugs on the wall.
Encuentra al profesional adecuado para tu proyecto
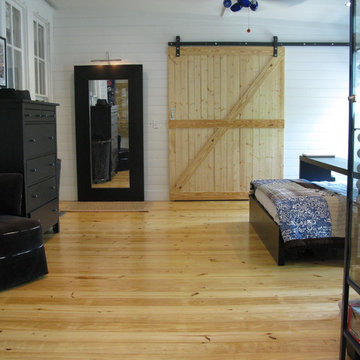
Modelo de dormitorio bohemio con paredes blancas y suelo de madera en tonos medios
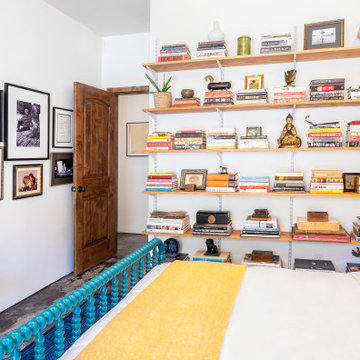
Modelo de habitación de invitados ecléctica grande con paredes blancas, suelo de cemento y suelo gris
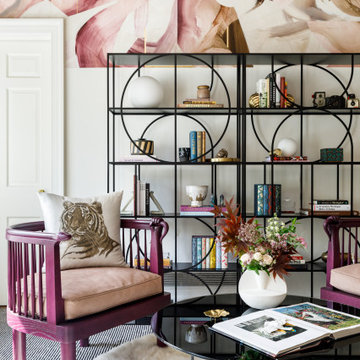
Our bedroom for the 2020 Lake Forest Showhouse & Gardens, designed for a teenage girl, plays with the dichotomy of what it means to be feminine today. Drawing inspiration from an androgynous fashion editorial photograph that depicts the interplay between feminine and masculine sensibilities, we balance soft, luxuriant fabrics with militant tassel adornments from an officer’s epaulet. Quiet, blush suede juxtaposes the slender, yet powerful snake carved into the arms of our wood lounge chairs. The etageres are bold and geometric, a delicate spider’s web of metal that imparts the extraordinary and often unexpected strength of a female. The ceiling is a fanciful and swirling custom plaster mural that hovers above an organized composition of ivory and black stripes, evoking unyielding military precision.
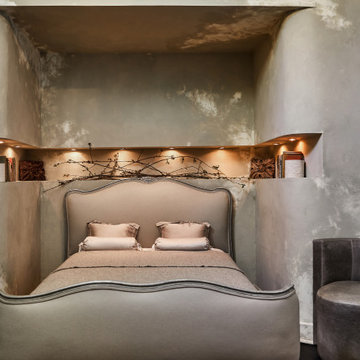
Guest bedroom.
Ejemplo de dormitorio ecléctico con paredes grises y suelo negro
Ejemplo de dormitorio ecléctico con paredes grises y suelo negro
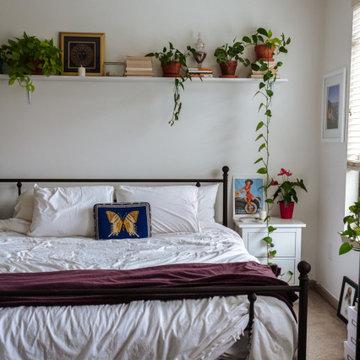
A small rented apartment master bedroom
Ejemplo de dormitorio principal ecléctico pequeño sin chimenea con paredes blancas, moqueta y suelo beige
Ejemplo de dormitorio principal ecléctico pequeño sin chimenea con paredes blancas, moqueta y suelo beige
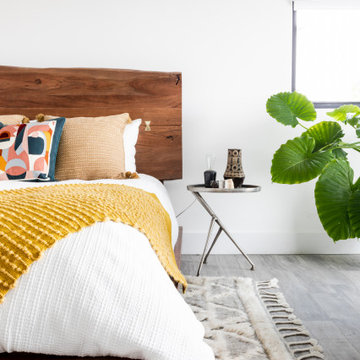
Photographer: Halli MaKennah Photo
Modelo de habitación de invitados ecléctica de tamaño medio con paredes blancas y suelo gris
Modelo de habitación de invitados ecléctica de tamaño medio con paredes blancas y suelo gris
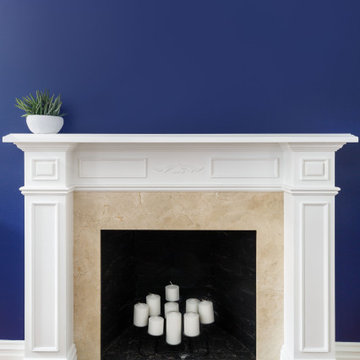
This is the bedroom fireplace, we cleaned it up and painted it an accent blue to coordinate with the wallpaper. We kept the mantle simple in styling with just a succulent for now. Its an ongoing battle between TV and art… lets see what wins.
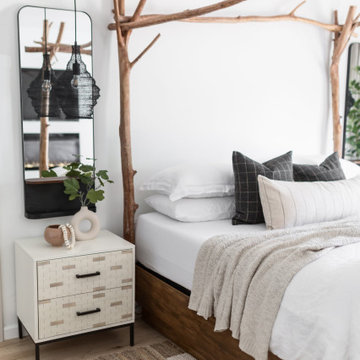
Modelo de dormitorio principal ecléctico de tamaño medio con paredes blancas, suelo de madera clara, chimenea lineal y marco de chimenea de yeso
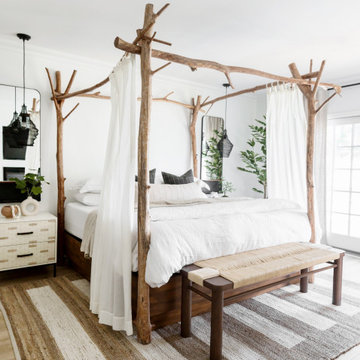
Modelo de dormitorio principal bohemio de tamaño medio con paredes blancas, suelo de madera clara, chimenea lineal y marco de chimenea de yeso
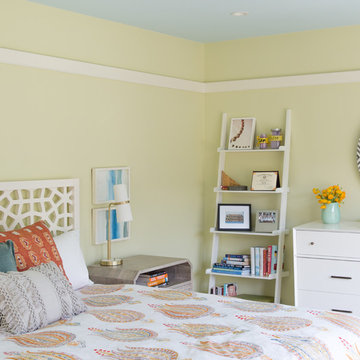
Well-traveled. Relaxed. Timeless.
Our well-traveled clients were soon-to-be empty nesters when they approached us for help reimagining their Presidio Heights home. The expansive Spanish-Revival residence originally constructed in 1908 had been substantially renovated 8 year prior, but needed some adaptations to better suit the needs of a family with three college-bound teens. We evolved the space to be a bright, relaxed reflection of the family’s time together, revising the function and layout of the ground-floor rooms and filling them with casual, comfortable furnishings and artifacts collected abroad.
One of the key changes we made to the space plan was to eliminate the formal dining room and transform an area off the kitchen into a casual gathering spot for our clients and their children. The expandable table and coffee/wine bar means the room can handle large dinner parties and small study sessions with similar ease. The family room was relocated from a lower level to be more central part of the main floor, encouraging more quality family time, and freeing up space for a spacious home gym.
In the living room, lounge-worthy upholstery grounds the space, encouraging a relaxed and effortless West Coast vibe. Exposed wood beams recall the original Spanish-influence, but feel updated and fresh in a light wood stain. Throughout the entry and main floor, found artifacts punctate the softer textures — ceramics from New Mexico, religious sculpture from Asia and a quirky wall-mounted phone that belonged to our client’s grandmother.
52.976 ideas para dormitorios eclécticos
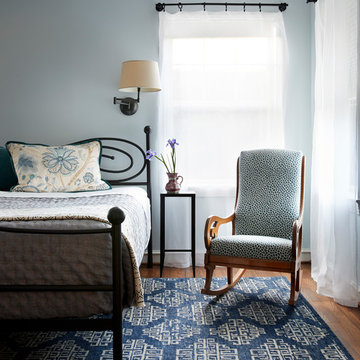
Par Bengtsson
Foto de habitación de invitados bohemia con paredes blancas, suelo de madera en tonos medios y suelo marrón
Foto de habitación de invitados bohemia con paredes blancas, suelo de madera en tonos medios y suelo marrón
10
