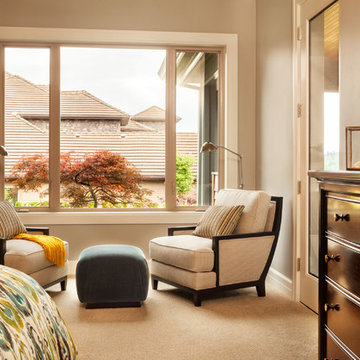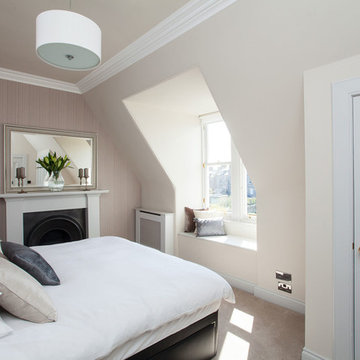77.959 ideas para dormitorios con paredes beige
Filtrar por
Presupuesto
Ordenar por:Popular hoy
201 - 220 de 77.959 fotos
Artículo 1 de 4
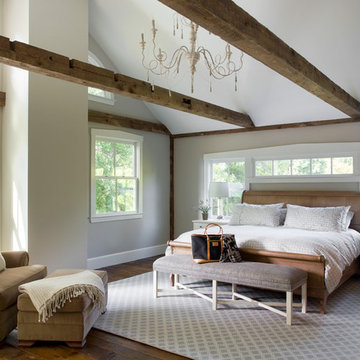
When Cummings Architects first met with the owners of this understated country farmhouse, the building’s layout and design was an incoherent jumble. The original bones of the building were almost unrecognizable. All of the original windows, doors, flooring, and trims – even the country kitchen – had been removed. Mathew and his team began a thorough design discovery process to find the design solution that would enable them to breathe life back into the old farmhouse in a way that acknowledged the building’s venerable history while also providing for a modern living by a growing family.
The redesign included the addition of a new eat-in kitchen, bedrooms, bathrooms, wrap around porch, and stone fireplaces. To begin the transforming restoration, the team designed a generous, twenty-four square foot kitchen addition with custom, farmers-style cabinetry and timber framing. The team walked the homeowners through each detail the cabinetry layout, materials, and finishes. Salvaged materials were used and authentic craftsmanship lent a sense of place and history to the fabric of the space.
The new master suite included a cathedral ceiling showcasing beautifully worn salvaged timbers. The team continued with the farm theme, using sliding barn doors to separate the custom-designed master bath and closet. The new second-floor hallway features a bold, red floor while new transoms in each bedroom let in plenty of light. A summer stair, detailed and crafted with authentic details, was added for additional access and charm.
Finally, a welcoming farmer’s porch wraps around the side entry, connecting to the rear yard via a gracefully engineered grade. This large outdoor space provides seating for large groups of people to visit and dine next to the beautiful outdoor landscape and the new exterior stone fireplace.
Though it had temporarily lost its identity, with the help of the team at Cummings Architects, this lovely farmhouse has regained not only its former charm but also a new life through beautifully integrated modern features designed for today’s family.
Photo by Eric Roth
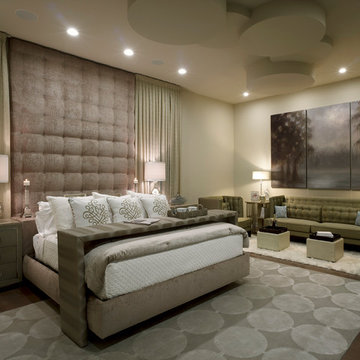
Diseño de dormitorio tradicional renovado con paredes beige y suelo de madera oscura
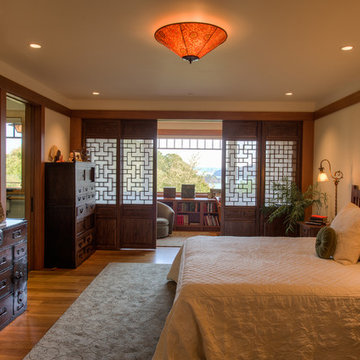
Photo Credit: Treve Johnson Photography
Ejemplo de dormitorio principal asiático sin chimenea con paredes beige y suelo de madera en tonos medios
Ejemplo de dormitorio principal asiático sin chimenea con paredes beige y suelo de madera en tonos medios
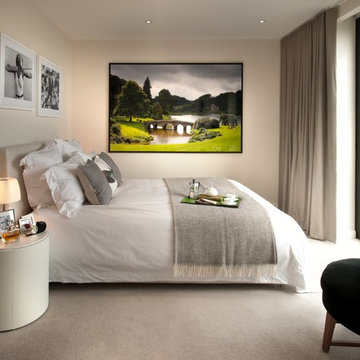
This bedroom consists of four zones; the main sleeping area with the TV hidden behind the curtain, the reading area of a very low armchair, the make-up desk area that is not visible in this shot and the dressing area.
Photographer: Philip Vile
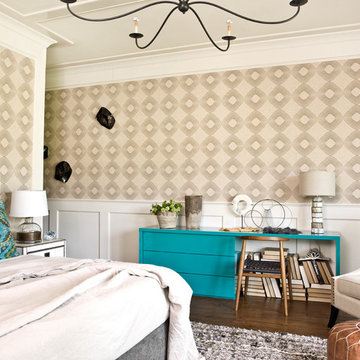
Modelo de dormitorio tradicional renovado de tamaño medio con paredes beige, suelo de madera oscura y suelo marrón
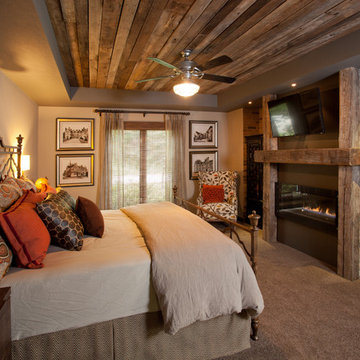
Dan Rockafello
Ejemplo de dormitorio principal rústico de tamaño medio con paredes beige, moqueta, chimenea lineal, marco de chimenea de madera y suelo beige
Ejemplo de dormitorio principal rústico de tamaño medio con paredes beige, moqueta, chimenea lineal, marco de chimenea de madera y suelo beige
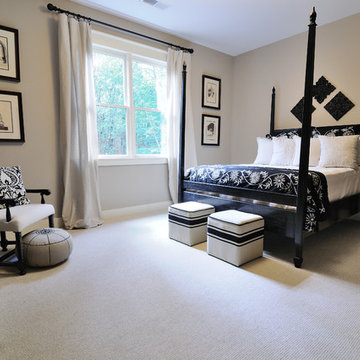
Master Bedroom
Carpet in Sisal Weave color Ivory Tusk
Modelo de dormitorio principal tradicional de tamaño medio sin chimenea con paredes beige y moqueta
Modelo de dormitorio principal tradicional de tamaño medio sin chimenea con paredes beige y moqueta
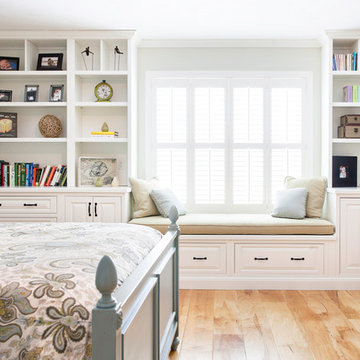
Evan White
Diseño de dormitorio principal de tamaño medio sin chimenea con paredes beige y suelo de madera clara
Diseño de dormitorio principal de tamaño medio sin chimenea con paredes beige y suelo de madera clara
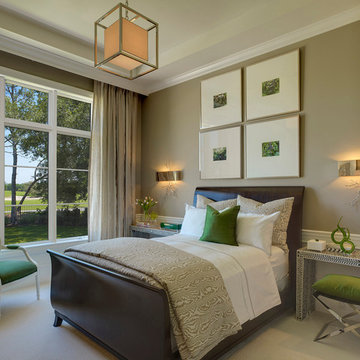
Diamond Custom Homes
Capistrano in Quail West, Naples, FL
One of three guest bedrooms in the Capistrano split floor plan. Each guest room includes a walk-in closet and separate bathroom.
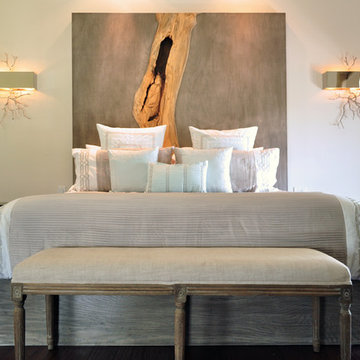
Foto de dormitorio principal actual pequeño con paredes beige y suelo de madera oscura
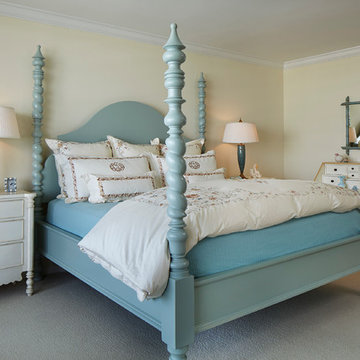
Brantley Photography
Ejemplo de dormitorio principal clásico renovado de tamaño medio sin chimenea con paredes beige, moqueta y suelo gris
Ejemplo de dormitorio principal clásico renovado de tamaño medio sin chimenea con paredes beige, moqueta y suelo gris
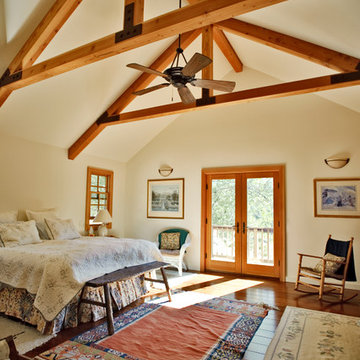
Imagen de dormitorio de estilo de casa de campo con paredes beige y suelo de madera oscura
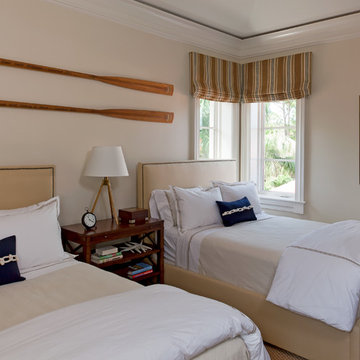
Photos by Lori Hamilton
Imagen de habitación de invitados clásica de tamaño medio sin chimenea con paredes beige y moqueta
Imagen de habitación de invitados clásica de tamaño medio sin chimenea con paredes beige y moqueta
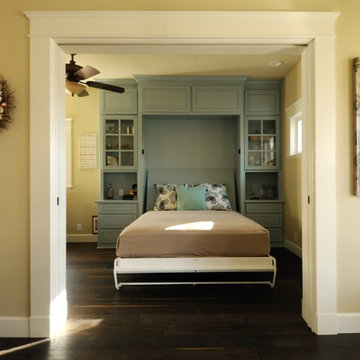
Built in night stand adjacent to the Murphy bed located in the guest/media room. Multiuse guest room with media and storage. 3 of 3 photos with the pocket doors and Murphy bed.
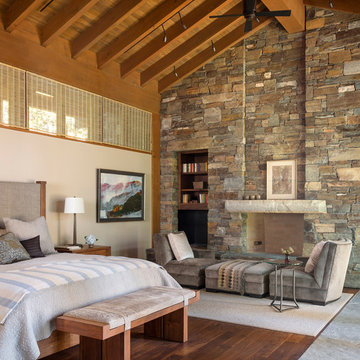
Modelo de dormitorio principal rústico con paredes beige, suelo de madera en tonos medios, todas las chimeneas y marco de chimenea de piedra
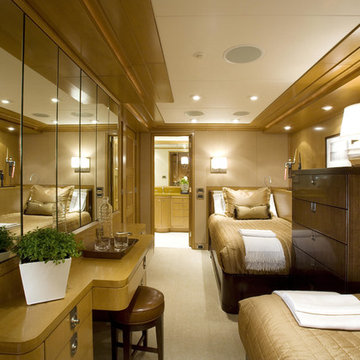
Photography by: Kristina Strobel
Imagen de habitación de invitados clásica renovada con paredes beige y moqueta
Imagen de habitación de invitados clásica renovada con paredes beige y moqueta
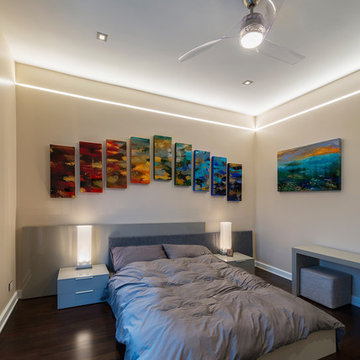
Reveal projects an indirect glow onto ceilings and floors to deliver flush mount cove and toe-kick lighting. This 24VDC linear LED system features a shallow .5 inch deep plaster-in aluminum extrusion no thicker than drywall that houses a single row of high CRI, commercial grade white LED Soft Strip. System mounts directly to studs without joist modification and plasters into .5 inch or thicker drywall. Reveal is sold in 1 foot 2.5 watt increments up to 40 feet and may be field-cut. Also available in a 5 watt per foot version as well as a Red-Blue-Green RGB version. LED Soft Strip may be cut every 2.4 inches. 2.5 watt Reveal runs up to 40 feet on a single Class 2, 96 watt power supply. Available in Amber White 2400K with 80 plus CRI, Warm White 2700K with 85 plus CRI, or Very Warm White 3000K with 85 plus CRI. LEDs consume 2.5 watts per foot and 42 lumens per system watt, delivering 116 lumens per foot for Reveal 2WDC. System includes Reveal channels, end caps, LED Soft Strip, special junction box and all mounting hardware. Power supply options include a Class 2 24 volt 0-10 96 or 192 watt, sold separately. Dimmable with a Lightolier Sunrise ZP600FAM120, Leviton IP710-DL dimmer. sold separately. Dimming systems include Lutron Radio Ra2 with Grafik Eye, RRD-10ND and GRX-TVI; Grafik Eye QS with Grafik Eye, QSGRJ-XP and GRX-TVI; Diva with Grafik Eye, DVTV and PP20; Nova T with Grafik Eye, NTFTV-WH and PP20, sold separately. Fixture includes a 5 year warranty. Made in USA.

Diseño de dormitorio televisión actual con paredes beige, suelo de madera en tonos medios, marco de chimenea de piedra y chimenea de doble cara
77.959 ideas para dormitorios con paredes beige
11
