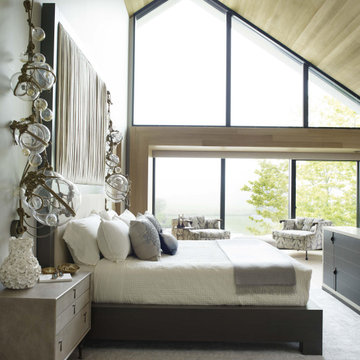5.341 ideas para dormitorios con paredes beige
Filtrar por
Presupuesto
Ordenar por:Popular hoy
1 - 20 de 5341 fotos
Artículo 1 de 3

Designing the Master Suite custom furnishings, bedding, window coverings and artwork to compliment the modern architecture while offering an elegant, serene environment for peaceful reflection were the chief objectives. The color scheme remains a warm neutral, like the limestone walls, along with soft accents of subdued greens, sage and silvered blues to bring the colors of the magnificent, long Hill country views into the space. Special effort was spent designing custom window coverings that wouldn't compete with the architecture, but appear integrated and operate easily to open wide the prized view fully and provide privacy when needed. To achieve an understated elegance, the textures are rich and refined with a glazed linen headboard fabric, plush wool and viscose rug, soft leather bench, velvet pillow, satin accents to custom bedding and an ultra fine linen for the drapery with accents of natural wood mixed with warm bronze and aged brass metal finishes. The original oil painting curated for this room sets a calming and serene tone for the space with an ever important focus on the beauty of nature.
The original fine art landscape painting for this room was created by Christa Brothers, of Brothers Fine Art Marfa.

Diseño de habitación de invitados blanca y beige y blanca tropical extra grande con paredes beige, suelo de piedra caliza, suelo beige, vigas vistas y papel pintado
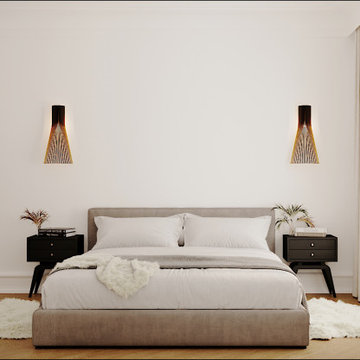
Site internet :www.karineperez.com
instagram : @kp_agence
facebook : https://www.facebook.com/agencekp
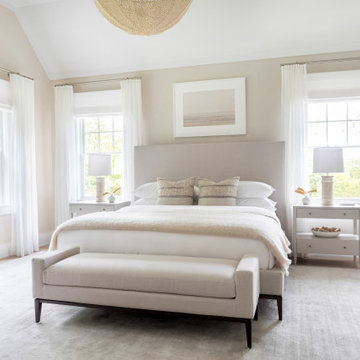
Architecture, Interior Design, Custom Furniture Design & Art Curation by Chango & Co.
Foto de dormitorio principal tradicional grande sin chimenea con paredes beige, suelo de madera clara y suelo marrón
Foto de dormitorio principal tradicional grande sin chimenea con paredes beige, suelo de madera clara y suelo marrón
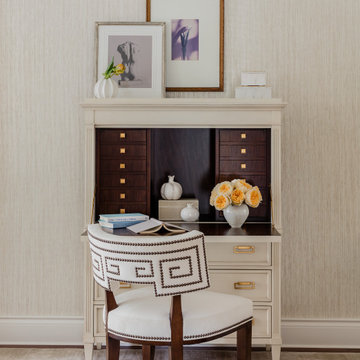
Master Bedroom
Imagen de dormitorio principal clásico renovado extra grande con paredes beige, suelo de madera oscura, todas las chimeneas, marco de chimenea de piedra y suelo marrón
Imagen de dormitorio principal clásico renovado extra grande con paredes beige, suelo de madera oscura, todas las chimeneas, marco de chimenea de piedra y suelo marrón
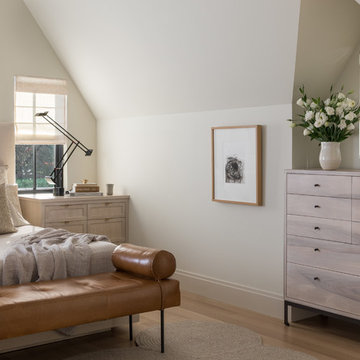
Diseño de dormitorio principal tradicional renovado grande con paredes beige, suelo de madera clara, chimenea de esquina, marco de chimenea de madera y suelo beige
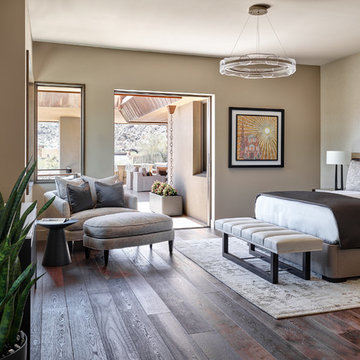
Located near the base of Scottsdale landmark Pinnacle Peak, the Desert Prairie is surrounded by distant peaks as well as boulder conservation easements. This 30,710 square foot site was unique in terrain and shape and was in close proximity to adjacent properties. These unique challenges initiated a truly unique piece of architecture.
Planning of this residence was very complex as it weaved among the boulders. The owners were agnostic regarding style, yet wanted a warm palate with clean lines. The arrival point of the design journey was a desert interpretation of a prairie-styled home. The materials meet the surrounding desert with great harmony. Copper, undulating limestone, and Madre Perla quartzite all blend into a low-slung and highly protected home.
Located in Estancia Golf Club, the 5,325 square foot (conditioned) residence has been featured in Luxe Interiors + Design’s September/October 2018 issue. Additionally, the home has received numerous design awards.
Desert Prairie // Project Details
Architecture: Drewett Works
Builder: Argue Custom Homes
Interior Design: Lindsey Schultz Design
Interior Furnishings: Ownby Design
Landscape Architect: Greey|Pickett
Photography: Werner Segarra

Modelo de dormitorio principal de estilo de casa de campo extra grande con paredes beige, suelo marrón y suelo de madera clara
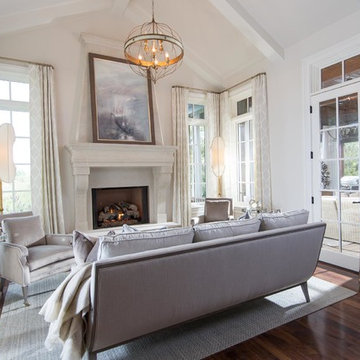
Photographer - Marty Paoletta
Ejemplo de dormitorio principal mediterráneo grande con paredes beige, suelo de madera oscura, todas las chimeneas, marco de chimenea de yeso y suelo marrón
Ejemplo de dormitorio principal mediterráneo grande con paredes beige, suelo de madera oscura, todas las chimeneas, marco de chimenea de yeso y suelo marrón
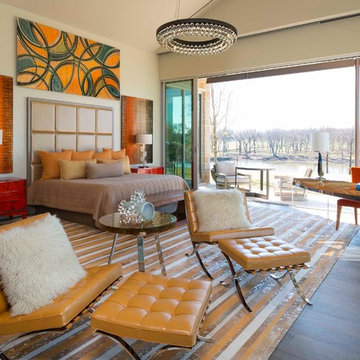
Danny Piassick
Imagen de dormitorio principal vintage extra grande sin chimenea con paredes beige, suelo marrón, suelo de baldosas de porcelana y con escritorio
Imagen de dormitorio principal vintage extra grande sin chimenea con paredes beige, suelo marrón, suelo de baldosas de porcelana y con escritorio

Built by Keystone Custom Builders, Inc.
Ejemplo de dormitorio principal rural grande con paredes beige, moqueta, suelo beige y vigas vistas
Ejemplo de dormitorio principal rural grande con paredes beige, moqueta, suelo beige y vigas vistas
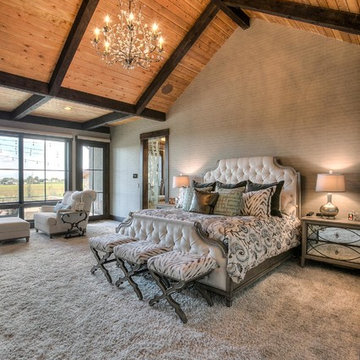
Foto de dormitorio principal rural extra grande sin chimenea con paredes beige y moqueta
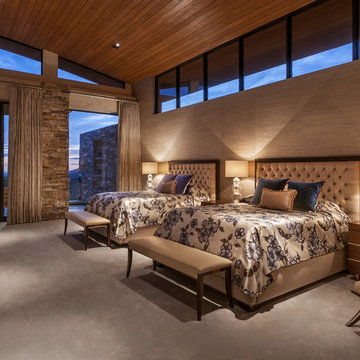
Softly elegant bedroom with natural fabrics and elements such as stone, wood, silk, and wool. Glamorous lighting and rich neutral color palette create and inviting retreat.
Project designed by Susie Hersker’s Scottsdale interior design firm Design Directives. Design Directives is active in Phoenix, Paradise Valley, Cave Creek, Carefree, Sedona, and beyond.
For more about Design Directives, click here: https://susanherskerasid.com/
To learn more about this project, click here: https://susanherskerasid.com/desert-contemporary/
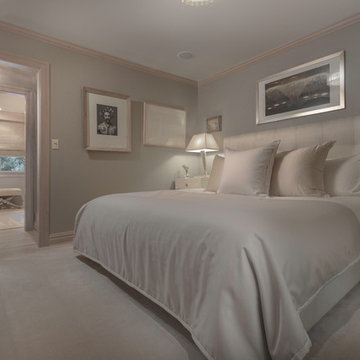
Eric Russell
Diseño de dormitorio principal actual de tamaño medio sin chimenea con paredes beige y suelo de madera clara
Diseño de dormitorio principal actual de tamaño medio sin chimenea con paredes beige y suelo de madera clara
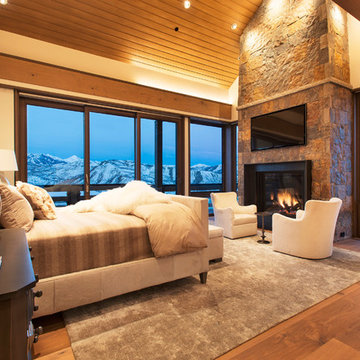
The master bedroom complete with fireplace and stunning views of the Elk Mountain Range in the Colorado Rockies may be one of the most elegant places to rest your head in the world.

This home had a generous master suite prior to the renovation; however, it was located close to the rest of the bedrooms and baths on the floor. They desired their own separate oasis with more privacy and asked us to design and add a 2nd story addition over the existing 1st floor family room, that would include a master suite with a laundry/gift wrapping room.
We added a 2nd story addition without adding to the existing footprint of the home. The addition is entered through a private hallway with a separate spacious laundry room, complete with custom storage cabinetry, sink area, and countertops for folding or wrapping gifts. The bedroom is brimming with details such as custom built-in storage cabinetry with fine trim mouldings, window seats, and a fireplace with fine trim details. The master bathroom was designed with comfort in mind. A custom double vanity and linen tower with mirrored front, quartz countertops and champagne bronze plumbing and lighting fixtures make this room elegant. Water jet cut Calcatta marble tile and glass tile make this walk-in shower with glass window panels a true work of art. And to complete this addition we added a large walk-in closet with separate his and her areas, including built-in dresser storage, a window seat, and a storage island. The finished renovation is their private spa-like place to escape the busyness of life in style and comfort. These delightful homeowners are already talking phase two of renovations with us and we look forward to a longstanding relationship with them.
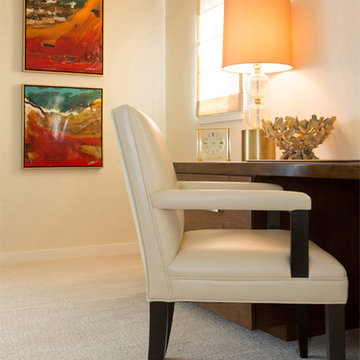
A large Master Suite with soft tones boasts huge floor to ceiling windows and doors with custom motorized drapery. Lots of plants and a quite seating area are off this room on a private balcony. The upholstered headboard and matching bed bench are trimmed with a dark hammered nail head and topped with custom luxury bedding. Behind the bed is a wall covered in subtle faux snakeskin paper. The nightstands and matching entertainment center are an elegant mixture of dark and light woods. Atop the nightstands is a pair of metal and crystal lamps. A custom desk was built on one side of the room to serve as the owner’s home office. Colorful artwork near the desk adds a pop of bold color. A dark wood and cream leather armchair and ottoman with a gold sculpted metal floor lamp and a dark wood side table are the perfect place for visiting or reading a book. to the large master suite. Photography by Erika Bierman
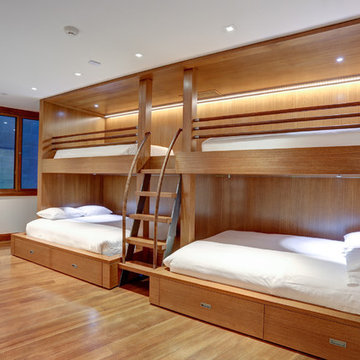
Custom contemporary bunk bed design with storage drawers
Ejemplo de habitación de invitados contemporánea grande sin chimenea con paredes beige, suelo de madera clara y suelo beige
Ejemplo de habitación de invitados contemporánea grande sin chimenea con paredes beige, suelo de madera clara y suelo beige
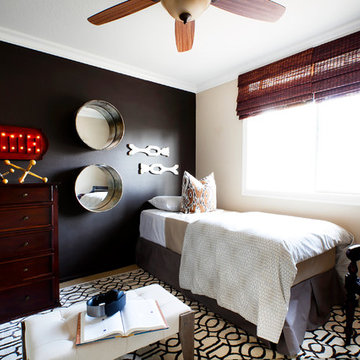
This teenage boy wanted a room he can hang out in , do homework and listen to music and watch movies. The design is simple and works well for a young adult.
5.341 ideas para dormitorios con paredes beige
1
