78.024 ideas para dormitorios con paredes beige
Filtrar por
Presupuesto
Ordenar por:Popular hoy
281 - 300 de 78.024 fotos
Artículo 1 de 4
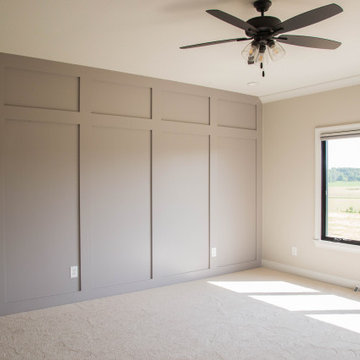
Dark gray paneling provides an accent wall in the master bedroom.
Foto de habitación de invitados clásica grande con paredes beige, moqueta, suelo beige y panelado
Foto de habitación de invitados clásica grande con paredes beige, moqueta, suelo beige y panelado
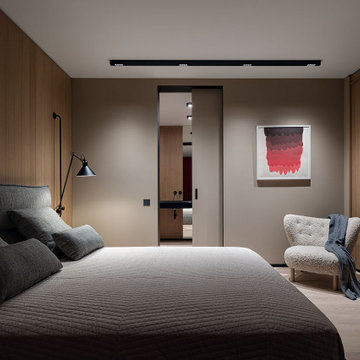
В портфолио Design Studio Yuriy Zimenko можно найти разные проекты: монохромные и яркие, минималистичные и классические. А все потому, что Юрий Зименко любит экспериментировать. Да и заказчики свое жилье видят по-разному. В случае с этой квартирой, расположенной в одном из новых жилых комплексов Киева, построение проекта началось с эмоций. Во время первой встречи с дизайнером, его будущие заказчики обмолвились о недавнем путешествии в Австрию. В семье двое сыновей, оба спортсмены и поездки на горнолыжные курорты – не просто часть общего досуга. Во время последнего вояжа, родители и их дети провели несколько дней в шале. Рассказывали о нем настолько эмоционально, что именно дома на альпийских склонах стали для дизайнера Юрия Зименко главной вводной в разработке концепции квартиры в Киеве. «В чем главная особенность шале? В обилии натурального дерева. А дерево в интерьере – отличный фон для цветовых экспериментов, к которым я время от времени прибегаю. Мы ухватились за эту идею и постарались максимально раскрыть ее в пространстве интерьера», – рассказывает Юрий Зименко.
Началось все с доработки изначальной планировки. Центральное ядро апартаментов выделили под гостиную, объединенную с кухней и столовой. По соседству расположили две спальни и ванные комнаты, выкроить место для которых удалось за счет просторного коридора. А вот главную ставку в оформлении квартиры сделали на фактуры: дерево, металл, камень, натуральный текстиль и меховую обивку. А еще – на цветовые акценты и арт-объекты от украинских художников. Большая часть мебели в этом интерьере также украинского производства. «Мы ставили перед собой задачу сформировать современное пространство с атмосферой, которую заказчики смогли бы назвать «своим домом». Для этого использовали тактильные материалы и богатую палитру.
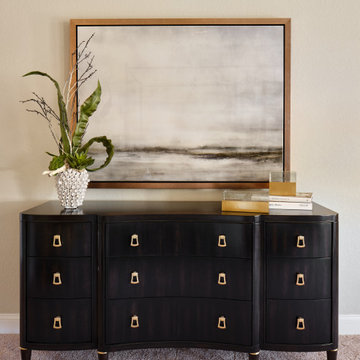
Our young professional clients moved to Texas from out of state and purchased a new home that they wanted to make their own. They contracted our team to change out all of the lighting fixtures and to furnish the home from top to bottom including furniture, custom drapery, artwork, and accessories. The results are a home bursting with character and filled with unique furniture pieces and artwork that perfectly reflects our sophisticated clients personality.
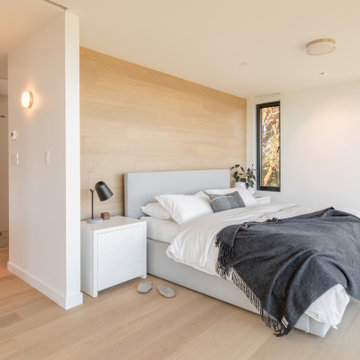
Diseño de dormitorio actual con paredes beige, suelo de madera clara, suelo beige y madera
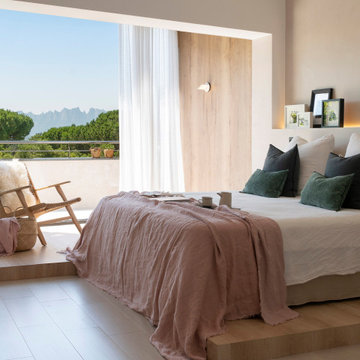
Foto de dormitorio principal escandinavo con paredes beige, suelo de madera clara y suelo beige
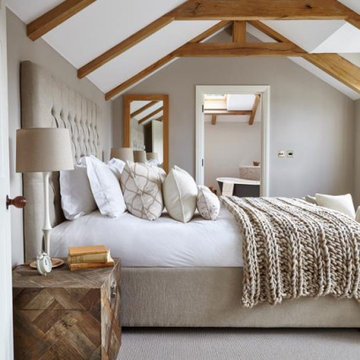
Diseño de habitación de invitados marinera de tamaño medio con paredes beige, moqueta, suelo beige y vigas vistas
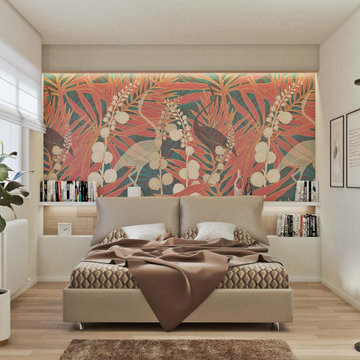
Camera da letto con studio della parete principale.
Inserimento di cartongesso a parete per creazione mensola comodini.
Carta da parati di @Tecnografica.
Letto @Flou.
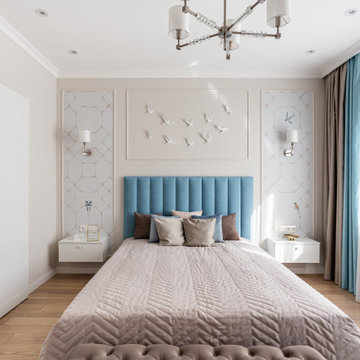
Imagen de dormitorio principal contemporáneo con paredes beige, suelo de madera clara y suelo beige
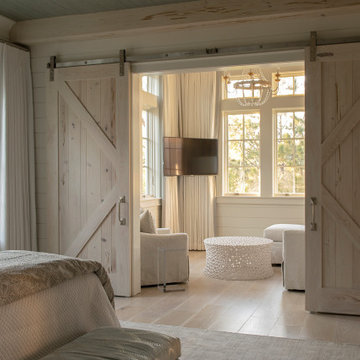
Southern Beach Getaway in WaterColor
Private Residence / WaterColor, Florida
Architect: Geoff Chick & Associates
Builder: Chris Clark Construction
The E. F. San Juan team collaborated closely with architect Geoff Chick, builder Chris Clark, interior designer Allyson Runnels, and the homeowners to bring their design vision to reality. This included custom interior and exterior millwork, pecky cypress ceilings in various rooms of the home, different types of wall and ceiling paneling in each upstairs bedroom, custom pecky cypress barn doors and beams in the master suite, Euro-Wall doors in the living area, Weather Shield windows and doors throughout, Georgia pine porch ceilings, and Ipe porch flooring.
Challenges:
Allyson and the homeowners wanted each of the children’s upstairs bedrooms to have unique features, and we addressed this from a millwork perspective by producing different types of wall and ceiling paneling for each of these rooms. The homeowners also loved the look of pecky cypress and wanted to see this unique type of wood featured as a highlight throughout the home.
Solution:
In the main living area and kitchen, the coffered ceiling presents pecky cypress stained gray to accent the tiled wall of the kitchen. In the adjoining hallway, the pecky cypress ceiling is lightly pickled white to make a subtle contrast with the surrounding white paneled walls and trim. The master bedroom has two beautiful large pecky cypress barn doors and several large pecky cypress beams that give it a cozy, rustic yet Southern coastal feel. Off the master bedroom is a sitting/TV room featuring a pecky cypress ceiling in a stunning rectangular, concentric pattern that was expertly installed by Edgar Lara and his skilled team of finish carpenters.
We also provided twelve-foot-high floor-to-ceiling Euro-Wall Systems doors in the living area that lend to the bright and airy feel of this space, as do the Weather Shield windows and doors that were used throughout the home. Finally, the porches’ rich, South Georgia pine ceilings and chatoyant Ipe floors create a warm contrast to the bright walls, columns, and railings of these comfortable outdoor spaces. The result is an overall stunning home that exhibits all the best characteristics of the WaterColor community while standing out with countless unique custom features.
---
Photography by Jack Gardner
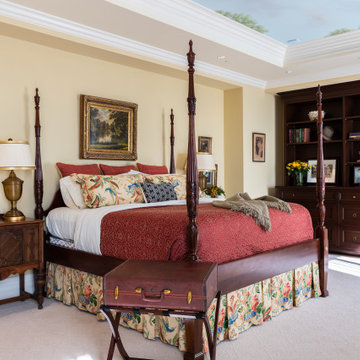
Imagen de dormitorio principal tradicional grande con paredes beige, moqueta y suelo gris
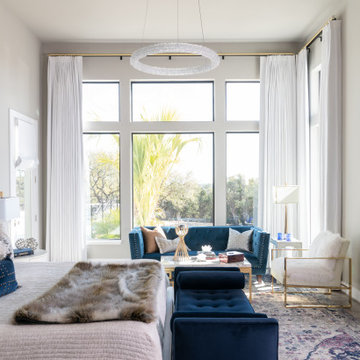
Diseño de dormitorio principal clásico renovado con paredes beige, suelo de madera en tonos medios, chimenea lineal, marco de chimenea de baldosas y/o azulejos y suelo marrón
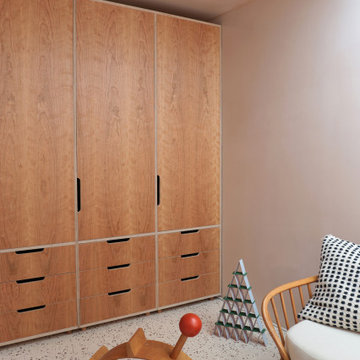
Modelo de habitación de invitados actual de tamaño medio sin chimenea con paredes beige y suelo multicolor
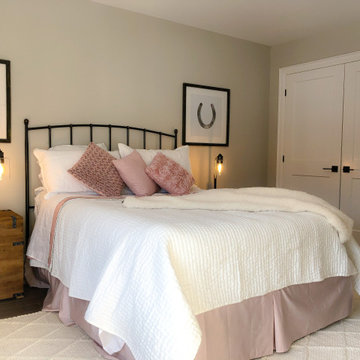
The Bear Creek Ridge Development is setting Bradley Homes apart from other builders in Barrie. This transitional architecture style blends the modern elements of new with the welcoming style of the traditional style home. Offering a range of bungalows, bungalofts and two storey homes this first of its kinds in the area. An additional unique feature to these designs are the finished in-law suite basements for baby-boomers downsizing or for nannies for the bigger families. Key Design Elements: -Large open concept main floor -Freestanding soaker tubs in most master ensuites -Large gas fireplaces with stone surround -Modern kitchens with large islands and quartz countertops -9'-0" ceiling heights on main floor -Extra large doors with multiple styles and hardware options -Large walk-in pantries
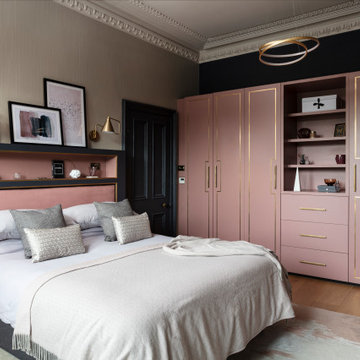
The bespoke joinery in this master bedroom is a true show stopper. Beautifully hand crafted with brass inlay detail this really sets off the luxurious feel in the room. Teamed up with brass lighting and accessories and neutral bed linen this oozes character and luxury.

Modelo de dormitorio principal contemporáneo grande sin chimenea con paredes beige, moqueta y suelo gris
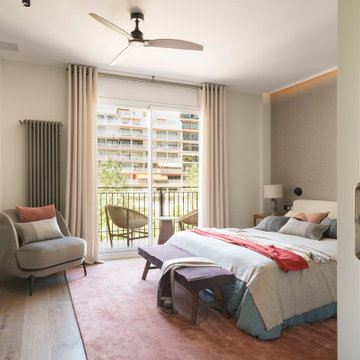
Proyecto realizado por The Room Studio
Fotografías: Mauricio Fuertes
Foto de dormitorio principal actual grande con paredes beige, suelo de madera oscura y suelo marrón
Foto de dormitorio principal actual grande con paredes beige, suelo de madera oscura y suelo marrón
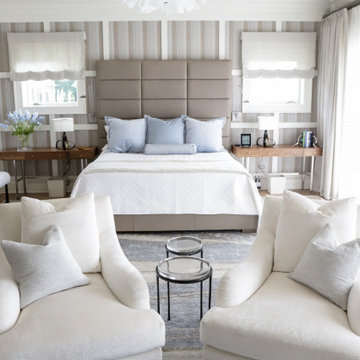
This beautiful lakefront New Jersey home is replete with exquisite design. The sprawling living area flaunts super comfortable seating that can accommodate large family gatherings while the stonework fireplace wall inspired the color palette. The game room is all about practical and functionality, while the master suite displays all things luxe. The fabrics and upholstery are from high-end showrooms like Christian Liaigre, Ralph Pucci, Holly Hunt, and Dennis Miller. Lastly, the gorgeous art around the house has been hand-selected for specific rooms and to suit specific moods.
Project completed by New York interior design firm Betty Wasserman Art & Interiors, which serves New York City, as well as across the tri-state area and in The Hamptons.
For more about Betty Wasserman, click here: https://www.bettywasserman.com/
To learn more about this project, click here:
https://www.bettywasserman.com/spaces/luxury-lakehouse-new-jersey/
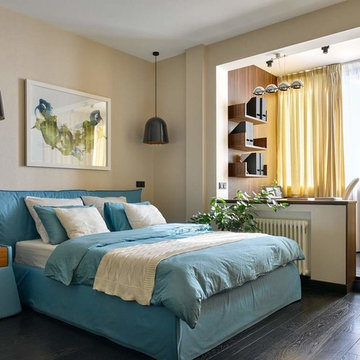
В спальне лоджию также соединили с общим пространством, оставив небольшую стойку. Она отделяет небольшую зону, которой хозяйка может распорядиться по своему усмотрению — организовать рабочее пространство или поставить туалетный столик.
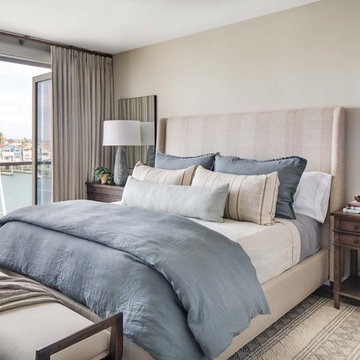
Foto de dormitorio principal marinero de tamaño medio sin chimenea con paredes beige
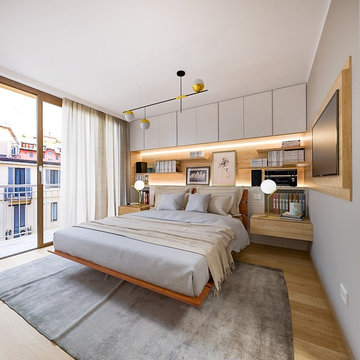
Liadesign
Imagen de dormitorio principal actual de tamaño medio con paredes beige y suelo de madera clara
Imagen de dormitorio principal actual de tamaño medio con paredes beige y suelo de madera clara
78.024 ideas para dormitorios con paredes beige
15