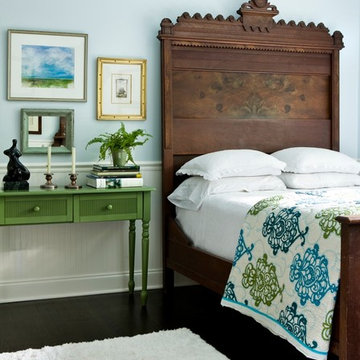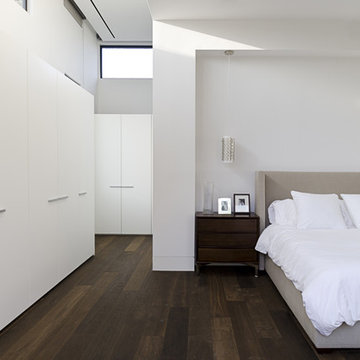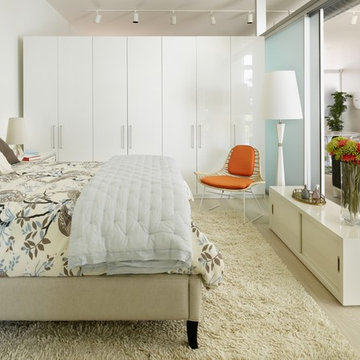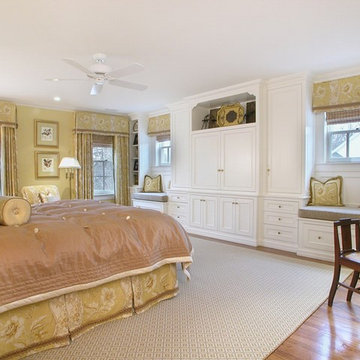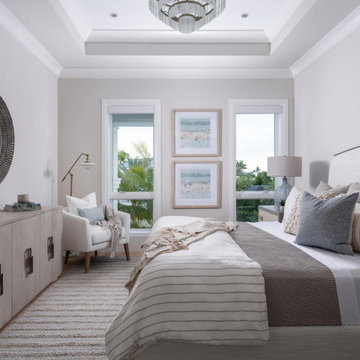321.988 ideas para dormitorios blancos
Filtrar por
Presupuesto
Ordenar por:Popular hoy
1201 - 1220 de 321.988 fotos
Artículo 1 de 5
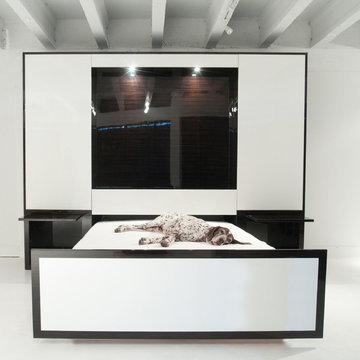
Casa Deco Zoom-Room Murphy Bed - Miami, FL, done in magnificent high gloss finish.
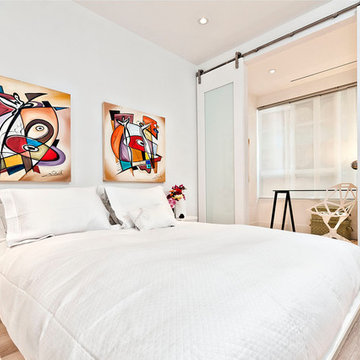
Carsten Arnold Photography
Ejemplo de dormitorio minimalista con paredes blancas y suelo de madera clara
Ejemplo de dormitorio minimalista con paredes blancas y suelo de madera clara
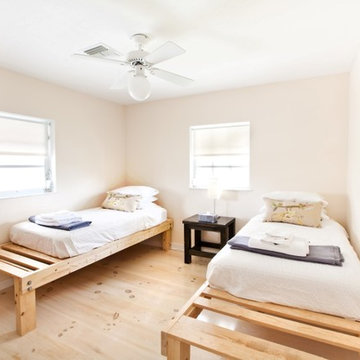
Bright and white, these Pine floors are easy to clean and maintain--perfect for waterfront living. Available plank widths for this product are 5 inches to 19 inches; a wide range of plank lengths are also available. Made in the USA and available mill-direct, unfinished or prefinished, from Hull Forest Products. www.hullforest.com. 1-800-928-9602..
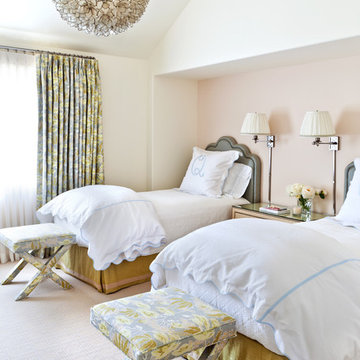
Photo Credit: Laure Joliet
Diseño de habitación de invitados actual con paredes beige y moqueta
Diseño de habitación de invitados actual con paredes beige y moqueta
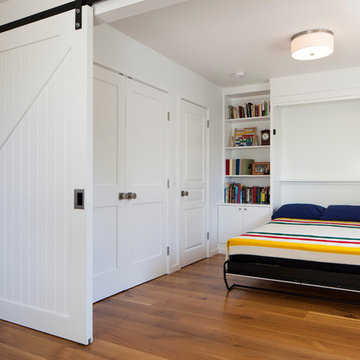
Phil Bond Photography
Ejemplo de dormitorio contemporáneo con paredes blancas y suelo de madera en tonos medios
Ejemplo de dormitorio contemporáneo con paredes blancas y suelo de madera en tonos medios

Wall Color: SW 6204 Sea Salt
Bed: Vintage
Bedside tables: Vintage (repainted and powder coated hardware)
Shades: Natural woven top-down, bottom-up with privacy lining - Budget Blinds
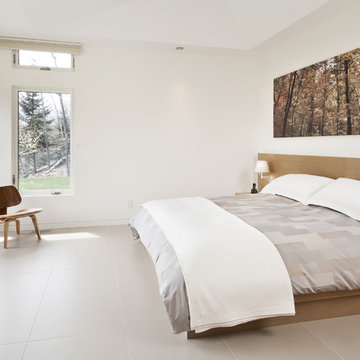
The key living spaces of this mountainside house are nestled in an intimate proximity to a granite outcrop on one side while opening to expansive distant views on the other.
Situated at the top of a mountain in the Laurentians with a commanding view of the valley below; the architecture of this house was well situated to take advantage of the site. This discrete siting within the terrain ensures both privacy from a nearby road and a powerful connection to the rugged terrain and distant mountainscapes. The client especially likes to watch the changing weather moving through the valley from the long expanse of the windows. Exterior materials were selected for their tactile earthy quality which blends with the natural context. In contrast, the interior has been rendered in subtle simplicity to bring a sense of calm and serenity as a respite from busy urban life and to enjoy the inside as a non-competing continuation of nature’s drama outside. An open plan with prismatic spaces heightens the sense of order and lightness.
The interior was finished with a minimalist theme and all extraneous details that did not contribute to function were eliminated. The first principal room accommodates the entry, living and dining rooms, and the kitchen. The kitchen is very elegant because the main working components are in the pantry. The client, who loves to entertain, likes to do all of the prep and plating out of view of the guests. The master bedroom with the ensuite bath, wardrobe, and dressing room also has a stunning view of the valley. It features a his and her vanity with a generous curb-less shower stall and a soaker tub in the bay window. Through the house, the built-in cabinets, custom designed the bedroom furniture, minimalist trim detail, and carefully selected lighting; harmonize with the neutral palette chosen for all finishes. This ensures that the beauty of the surrounding nature remains the star performer.
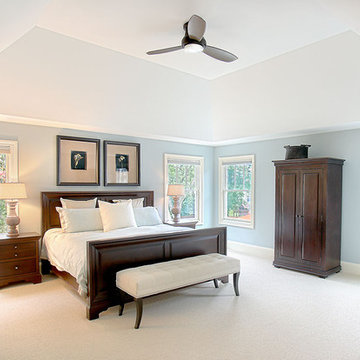
A custom home builder in Chicago's western suburbs, Summit Signature Homes, ushers in a new era of residential construction. With an eye on superb design and value, industry-leading practices and superior customer service, Summit stands alone. Custom-built homes in Clarendon Hills, Hinsdale, Western Springs, and other western suburbs.
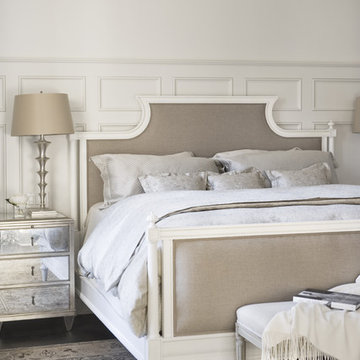
With its cedar shake roof and siding, complemented by Swannanoa stone, this lakeside home conveys the Nantucket style beautifully. The overall home design promises views to be enjoyed inside as well as out with a lovely screened porch with a Chippendale railing.
Throughout the home are unique and striking features. Antique doors frame the opening into the living room from the entry. The living room is anchored by an antique mirror integrated into the overmantle of the fireplace.
The kitchen is designed for functionality with a 48” Subzero refrigerator and Wolf range. Add in the marble countertops and industrial pendants over the large island and you have a stunning area. Antique lighting and a 19th century armoire are paired with painted paneling to give an edge to the much-loved Nantucket style in the master. Marble tile and heated floors give way to an amazing stainless steel freestanding tub in the master bath.
Rachael Boling Photography
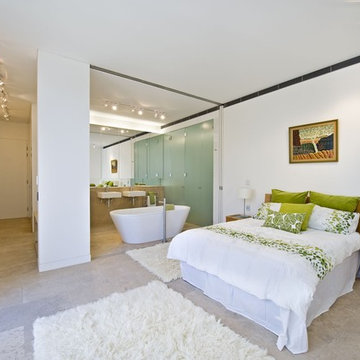
Apartment in Bellevue Hill Sydney.
Photographs by Susan Murray.
Modelo de dormitorio actual con paredes blancas
Modelo de dormitorio actual con paredes blancas
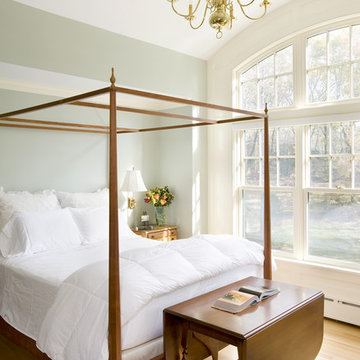
Photographer: Shelly Harrison
Imagen de dormitorio tradicional con suelo de madera en tonos medios
Imagen de dormitorio tradicional con suelo de madera en tonos medios
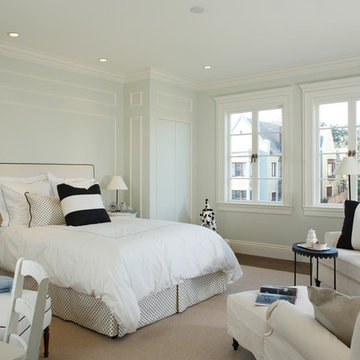
This 6500 s.f. new home on one of the best blocks in San Francisco’s Pacific Heights, was designed for the needs of family with two work-from-home professionals. We focused on well-scaled rooms and excellent flow between spaces. We applied customized classical detailing and luxurious materials over a modern design approach of clean lines and state-of-the-art contemporary amenities. Materials include integral color stucco, custom mahogany windows, book-matched Calacatta marble, slate roofing and wrought-iron railings.
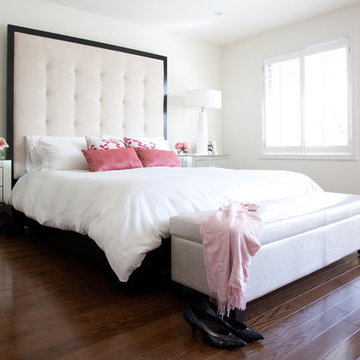
Diseño de dormitorio principal actual sin chimenea con paredes blancas y suelo de madera oscura
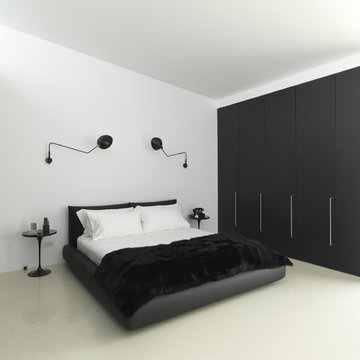
Photographer: Iain D. MacKenzie
Imagen de dormitorio moderno grande con paredes blancas
Imagen de dormitorio moderno grande con paredes blancas
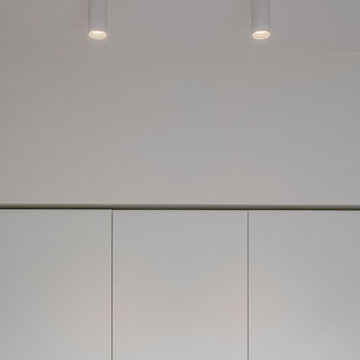
Imagen de dormitorio principal y blanco y madera tradicional renovado pequeño sin chimenea con paredes blancas, suelo laminado y suelo marrón
321.988 ideas para dormitorios blancos
61
