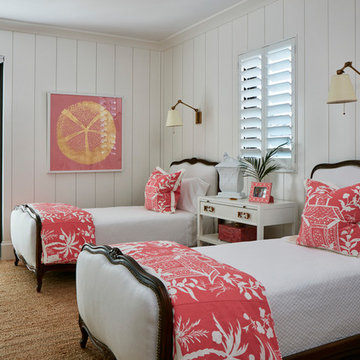22.438 ideas para habitaciones de invitados blancas
Filtrar por
Presupuesto
Ordenar por:Popular hoy
1 - 20 de 22.438 fotos
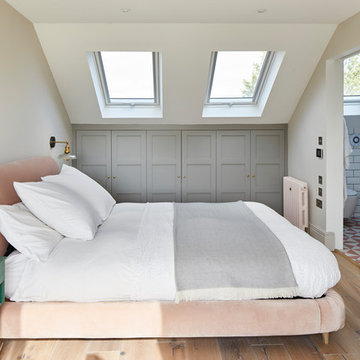
Modelo de habitación de invitados tradicional renovada con paredes blancas, suelo de madera en tonos medios y suelo marrón
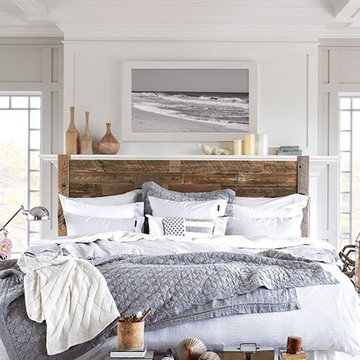
JNMRustic Designs Reclaimed Wood Headboard with Lexington Clothing Co. Bedding and Linens.
Foto de habitación de invitados marinera grande con paredes blancas
Foto de habitación de invitados marinera grande con paredes blancas
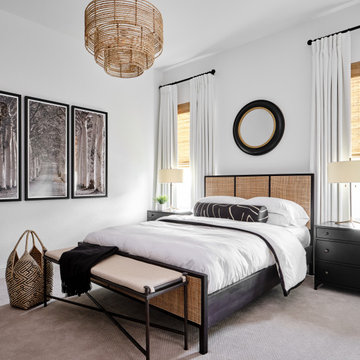
This lovely black and white bedroom provides a cozy and sophisticated space for guests to relax. The woven window shades, chandelier and bed keep the space from being too formal. A black and white triptych adds interest to one side of the bedroom and modern patterns on the bolster pillow and woven basket add an updated touch.

Sharps Bedrooms
Foto de habitación de invitados gris y blanca marinera grande con paredes grises, suelo de madera clara y suelo blanco
Foto de habitación de invitados gris y blanca marinera grande con paredes grises, suelo de madera clara y suelo blanco

This room needed to serve two purposes for the homeowners - a spare room for guests and a home office for work. A custom murphy bed is the ideal solution to be functional for a weekend visit them promptly put away for Monday meetings.
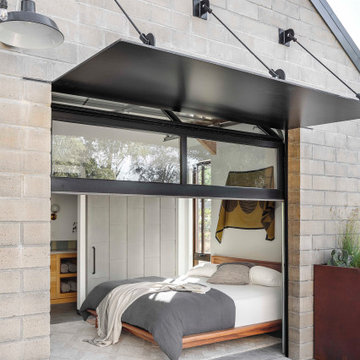
The Sonoma Farmhaus project was designed for a cycling enthusiast with a globally demanding professional career, who wanted to create a place that could serve as both a retreat of solitude and a hub for gathering with friends and family. Located within the town of Graton, California, the site was chosen not only to be close to a small town and its community, but also to be within cycling distance to the picturesque, coastal Sonoma County landscape.
Taking the traditional forms of farmhouse, and their notions of sustenance and community, as inspiration, the project comprises an assemblage of two forms - a Main House and a Guest House with Bike Barn - joined in the middle by a central outdoor gathering space anchored by a fireplace. The vision was to create something consciously restrained and one with the ground on which it stands. Simplicity, clear detailing, and an innate understanding of how things go together were all central themes behind the design. Solid walls of rammed earth blocks, fabricated from soils excavated from the site, bookend each of the structures.
According to the owner, the use of simple, yet rich materials and textures...“provides a humanness I’ve not known or felt in any living venue I’ve stayed, Farmhaus is an icon of sustenance for me".
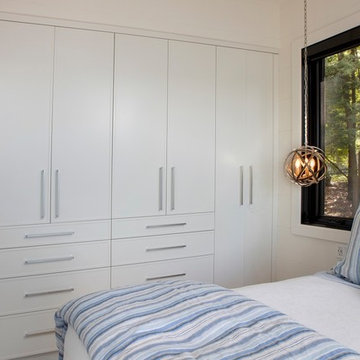
Modelo de habitación de invitados actual de tamaño medio con paredes blancas, suelo de madera clara y suelo marrón

Architecture, Construction Management, Interior Design, Art Curation & Real Estate Advisement by Chango & Co.
Construction by MXA Development, Inc.
Photography by Sarah Elliott
See the home tour feature in Domino Magazine
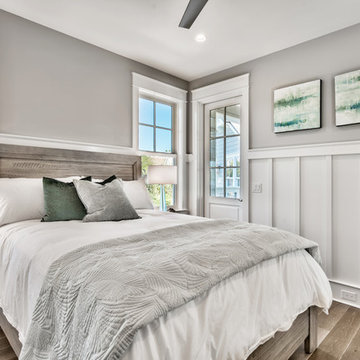
Foto de habitación de invitados marinera de tamaño medio sin chimenea con paredes grises, suelo de madera oscura y suelo marrón

Home office/ guest bedroom with custom builtins, murphy bed, and desk.
Custom walnut headboard, oak shelves
Foto de habitación de invitados de estilo de casa de campo de tamaño medio con paredes blancas, moqueta y suelo beige
Foto de habitación de invitados de estilo de casa de campo de tamaño medio con paredes blancas, moqueta y suelo beige
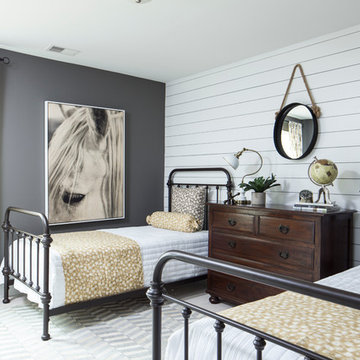
The Design Collective & JLV Creative;
Carson Photography
Imagen de habitación de invitados campestre con paredes grises
Imagen de habitación de invitados campestre con paredes grises

Photo Credit: kee sites
Modelo de habitación de invitados rústica pequeña sin chimenea con paredes blancas y suelo de madera oscura
Modelo de habitación de invitados rústica pequeña sin chimenea con paredes blancas y suelo de madera oscura
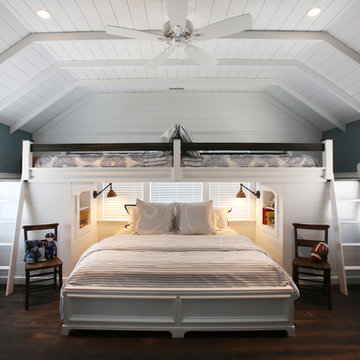
John Dimaio
Imagen de habitación de invitados marinera con paredes grises y suelo de madera oscura
Imagen de habitación de invitados marinera con paredes grises y suelo de madera oscura
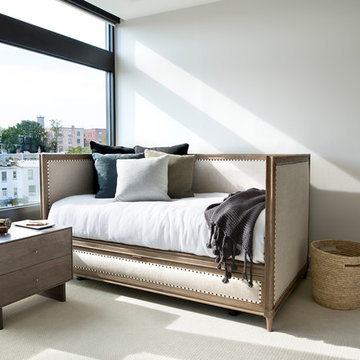
© elkstudios.com
Diseño de habitación de invitados clásica renovada sin chimenea con paredes blancas y moqueta
Diseño de habitación de invitados clásica renovada sin chimenea con paredes blancas y moqueta
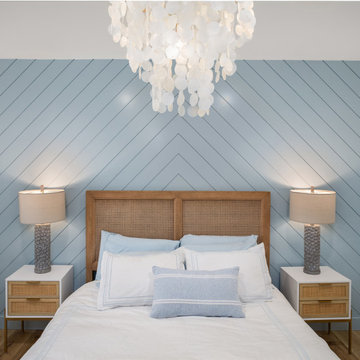
This bedroom needed a statement element which we created with a simple yet impactful shiplap accent wall in the same shade of blue as the main living space. The chandelier adds a touch of organic dreamland whimsy
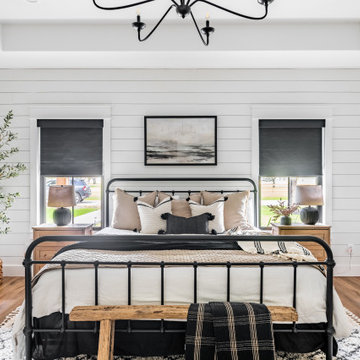
Blackout roller shades for the bedroom from Budget Blinds.
Foto de habitación de invitados de estilo de casa de campo con paredes blancas
Foto de habitación de invitados de estilo de casa de campo con paredes blancas
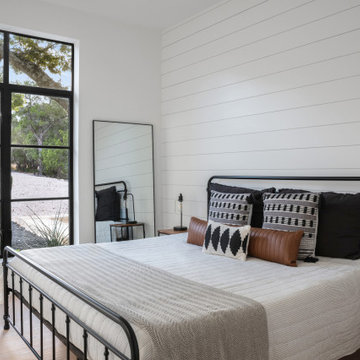
Ejemplo de habitación de invitados moderna de tamaño medio con paredes blancas, suelo de madera clara, suelo beige y machihembrado
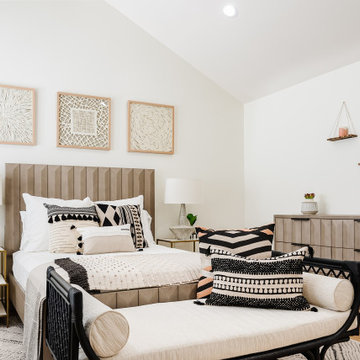
A happy east coast family gets their perfect second home on the west coast.
This family of 6 was a true joy to work with from start to finish. They were very excited to have a home reflecting the true west coast sensibility: ocean tones mixed with neutrals, modern art and playful elements, and of course durability and comfort for all the kids and guests. The pool area and kitchen got total overhauls (thanks to Jeff with Black Cat Construction) and we added a fun wine closet below the staircase. They trusted the vision of the design and made few requests for changes. And the end result was even better than they expected.
Design --- @edenlainteriors
Photography --- @Kimpritchardphotography
Table Lamps --- @arteriorshome
Bed, dresser and nightstand -- @dovetailfurniture
Daybed @burkedecor
Textiles --- @jaipurliving
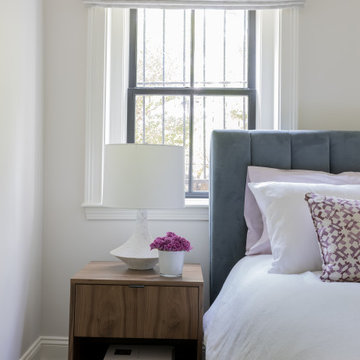
Modelo de habitación de invitados tradicional renovada de tamaño medio con paredes grises, suelo de madera oscura y suelo gris
22.438 ideas para habitaciones de invitados blancas
1
