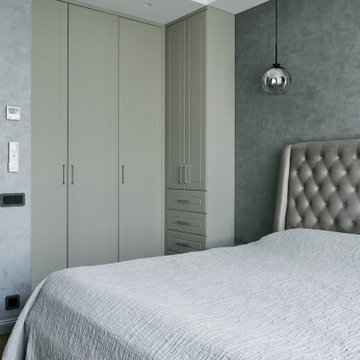16.741 ideas para dormitorios blancos con suelo de madera en tonos medios
Filtrar por
Presupuesto
Ordenar por:Popular hoy
1 - 20 de 16.741 fotos
Artículo 1 de 3
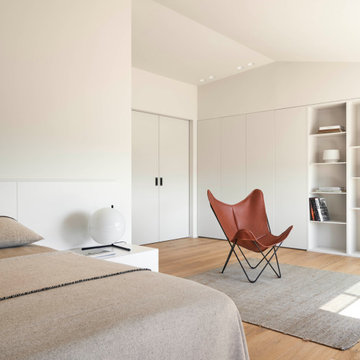
Dormitorio principal, con muebles hechos a medida. Lacados. Parqué roble. Textiles Teixidors.
Imagen de dormitorio principal y beige y blanco moderno con suelo de madera en tonos medios y techo inclinado
Imagen de dormitorio principal y beige y blanco moderno con suelo de madera en tonos medios y techo inclinado
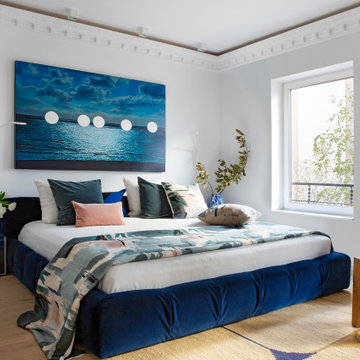
Ejemplo de dormitorio contemporáneo con paredes blancas, suelo de madera en tonos medios y suelo marrón

French Country style bedroom - Pearce Scott Architects
Modelo de habitación de invitados clásica de tamaño medio con paredes azules y suelo de madera en tonos medios
Modelo de habitación de invitados clásica de tamaño medio con paredes azules y suelo de madera en tonos medios

Gardner/Fox designed and updated this home's master and third-floor bath, as well as the master bedroom. The first step in this renovation was enlarging the master bathroom by 25 sq. ft., which allowed us to expand the shower and incorporate a new double vanity. Updates to the master bedroom include installing a space-saving sliding barn door and custom built-in storage (in place of the existing traditional closets. These space-saving built-ins are easily organized and connected by a window bench seat. In the third floor bath, we updated the room's finishes and removed a tub to make room for a new shower and sauna.
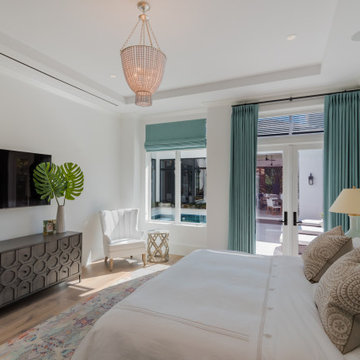
Modelo de dormitorio principal marinero grande con paredes blancas, suelo de madera en tonos medios y suelo beige
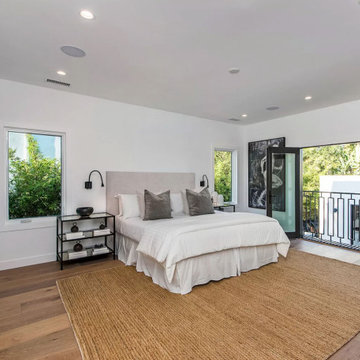
Diseño de dormitorio principal clásico renovado grande con paredes blancas, suelo de madera en tonos medios y suelo beige

Our Austin studio decided to go bold with this project by ensuring that each space had a unique identity in the Mid-Century Modern style bathroom, butler's pantry, and mudroom. We covered the bathroom walls and flooring with stylish beige and yellow tile that was cleverly installed to look like two different patterns. The mint cabinet and pink vanity reflect the mid-century color palette. The stylish knobs and fittings add an extra splash of fun to the bathroom.
The butler's pantry is located right behind the kitchen and serves multiple functions like storage, a study area, and a bar. We went with a moody blue color for the cabinets and included a raw wood open shelf to give depth and warmth to the space. We went with some gorgeous artistic tiles that create a bold, intriguing look in the space.
In the mudroom, we used siding materials to create a shiplap effect to create warmth and texture – a homage to the classic Mid-Century Modern design. We used the same blue from the butler's pantry to create a cohesive effect. The large mint cabinets add a lighter touch to the space.
---
Project designed by the Atomic Ranch featured modern designers at Breathe Design Studio. From their Austin design studio, they serve an eclectic and accomplished nationwide clientele including in Palm Springs, LA, and the San Francisco Bay Area.
For more about Breathe Design Studio, see here: https://www.breathedesignstudio.com/
To learn more about this project, see here: https://www.breathedesignstudio.com/atomic-ranch
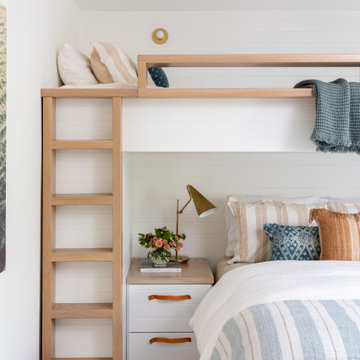
Foto de dormitorio costero con paredes blancas, suelo de madera en tonos medios, suelo marrón y machihembrado

This creek side Kiawah Island home veils a romanticized modern surprise. Designed as a muse reflecting the owners’ Brooklyn stoop upbringing, its vertical stature offers maximum use of space and magnificent views from every room. Nature cues its color palette and texture, which is reflected throughout the home. Photography by Brennan Wesley
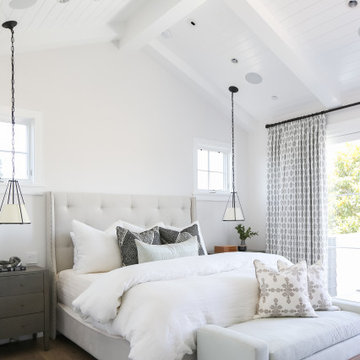
Diseño de dormitorio principal clásico renovado grande con paredes blancas, suelo de madera en tonos medios, todas las chimeneas y suelo beige

Antique four poster queen bed in master bedroom.
Modelo de dormitorio principal clásico extra grande con paredes blancas, suelo de madera en tonos medios y suelo marrón
Modelo de dormitorio principal clásico extra grande con paredes blancas, suelo de madera en tonos medios y suelo marrón
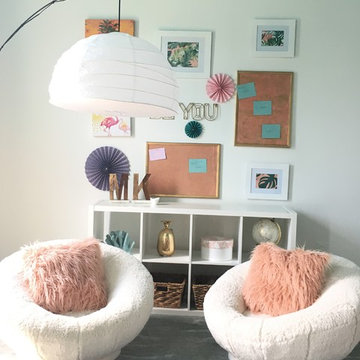
Ashley Littman
Foto de dormitorio moderno de tamaño medio con paredes blancas y suelo de madera en tonos medios
Foto de dormitorio moderno de tamaño medio con paredes blancas y suelo de madera en tonos medios
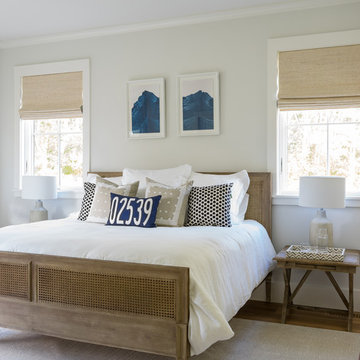
Imagen de dormitorio principal marinero grande sin chimenea con paredes blancas, suelo de madera en tonos medios y suelo marrón

Photography by Michael J. Lee
Foto de habitación de invitados clásica renovada grande sin chimenea con paredes marrones, suelo de madera en tonos medios y suelo marrón
Foto de habitación de invitados clásica renovada grande sin chimenea con paredes marrones, suelo de madera en tonos medios y suelo marrón
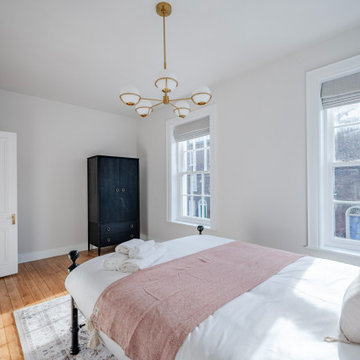
My client came to me requesting full restoration of a period terrace in Belfast city centre. There are 3 bedrooms with this being the largest. The architraves were replaced, walls lined and painted and the floorboards were repaired, sanded and stained to retain character. The interior style is mid-century modern to adhere to the period features in the property while introducing some modern pieces to refresh the space.
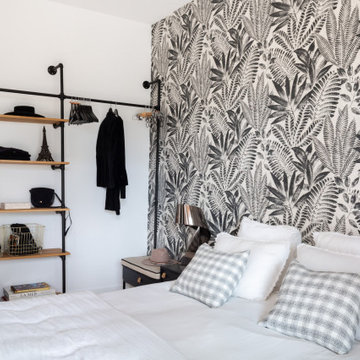
Des rangements sur mesure dans toutes les pièces pour une grande praticité.
Des espaces ouverts avec un volume optimisé.
Une harmonie des couleurs et des matériaux pour une ambiance sobre, épurée et nature.
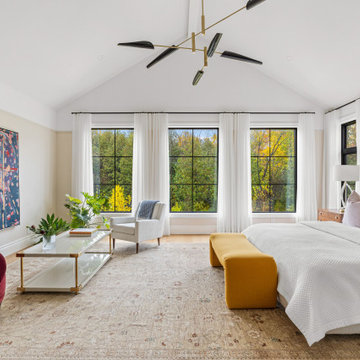
Imagen de dormitorio abovedado tradicional renovado con paredes beige, suelo de madera en tonos medios y suelo marrón
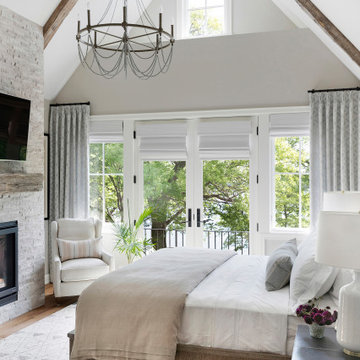
Martha O'Hara Interiors, Interior Design & Photo Styling | City Homes, Builder | Alexander Design Group, Architect | Spacecrafting, Photography
Please Note: All “related,” “similar,” and “sponsored” products tagged or listed by Houzz are not actual products pictured. They have not been approved by Martha O’Hara Interiors nor any of the professionals credited. For information about our work, please contact design@oharainteriors.com.
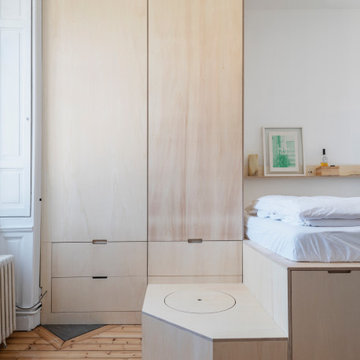
Le lit a été installé en hauteur sur une estrade afin d'optimiser le moindre espace de cette petite pièce et ainsi le transformer en rangement utile.
Le tout est réalisé en peuplier.
16.741 ideas para dormitorios blancos con suelo de madera en tonos medios
1
