1.079 ideas para dormitorios abovedados con suelo de madera en tonos medios
Filtrar por
Presupuesto
Ordenar por:Popular hoy
101 - 120 de 1079 fotos
Artículo 1 de 3
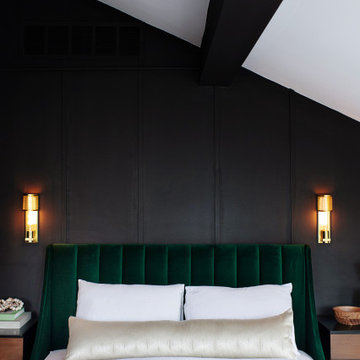
Foto de dormitorio principal y abovedado moderno con paredes negras, suelo de madera en tonos medios, suelo beige y boiserie
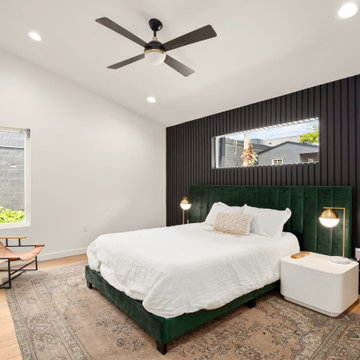
Imagen de dormitorio abovedado contemporáneo con paredes negras, suelo de madera en tonos medios y suelo marrón
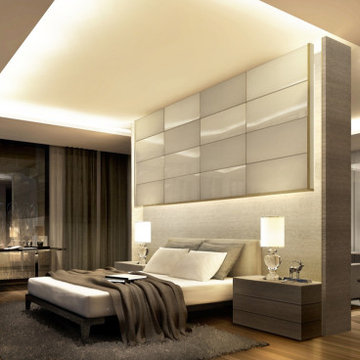
Ejemplo de dormitorio principal y abovedado contemporáneo grande sin chimenea con paredes beige y suelo de madera en tonos medios
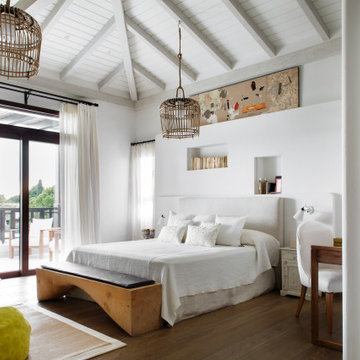
Imagen de dormitorio abovedado y blanco marinero con paredes blancas, suelo de madera en tonos medios, suelo marrón, vigas vistas y machihembrado
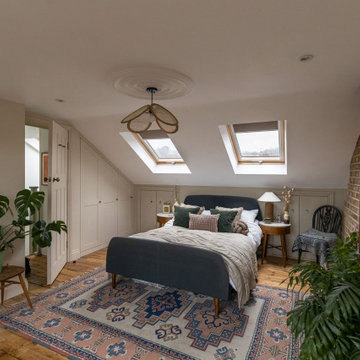
Modelo de dormitorio abovedado tradicional con paredes beige, suelo de madera en tonos medios y suelo marrón
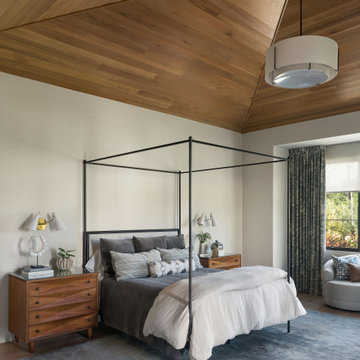
Large primary bedroom with a pyramid vaulted wood ceiling, white oak floors.
Ejemplo de dormitorio abovedado clásico renovado con paredes blancas, suelo de madera en tonos medios, suelo marrón y madera
Ejemplo de dormitorio abovedado clásico renovado con paredes blancas, suelo de madera en tonos medios, suelo marrón y madera
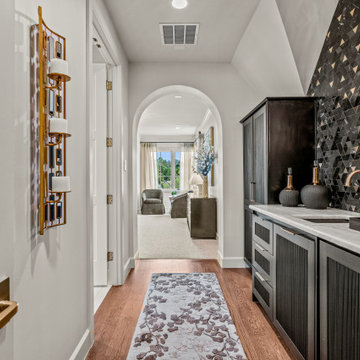
Guest Bedroom Coffee Bar at bedroom vestibule
Imagen de habitación de invitados abovedada tradicional grande con paredes multicolor, suelo de madera en tonos medios y papel pintado
Imagen de habitación de invitados abovedada tradicional grande con paredes multicolor, suelo de madera en tonos medios y papel pintado
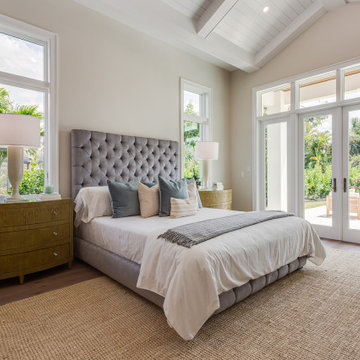
This 2-story coastal house plan features 4 bedrooms, 4 bathrooms, 2 half baths and 4 car garage spaces. Its design includes a slab foundation, concrete block exterior walls, flat roof tile and stucco finish. This house plan is 85’4″ wide, 97’4″ deep and 29’2″ high.
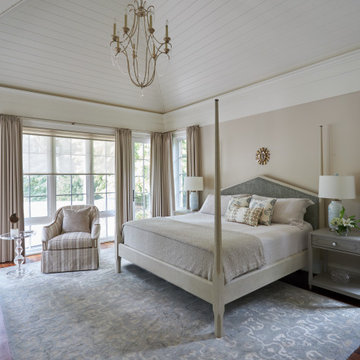
Foto de dormitorio principal y abovedado clásico renovado grande con paredes beige, suelo de madera en tonos medios y todas las chimeneas
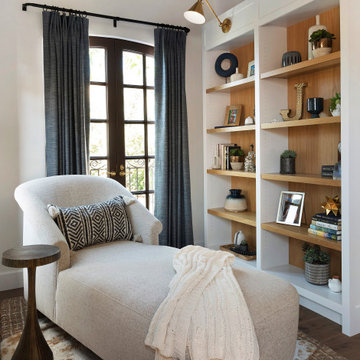
This reading nook is off the Primary bedroom
Imagen de dormitorio tipo loft y abovedado mediterráneo grande con suelo de madera en tonos medios y suelo marrón
Imagen de dormitorio tipo loft y abovedado mediterráneo grande con suelo de madera en tonos medios y suelo marrón
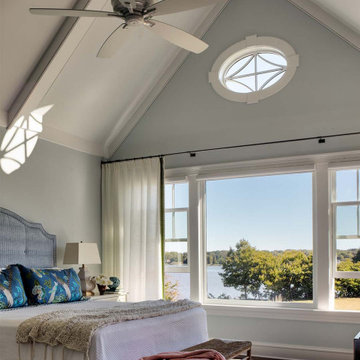
A vaulted ceiling master bedroom presents a serene blue hue and boasts waterfront views.
Modelo de dormitorio principal y abovedado tradicional de tamaño medio con paredes azules, suelo de madera en tonos medios y suelo marrón
Modelo de dormitorio principal y abovedado tradicional de tamaño medio con paredes azules, suelo de madera en tonos medios y suelo marrón
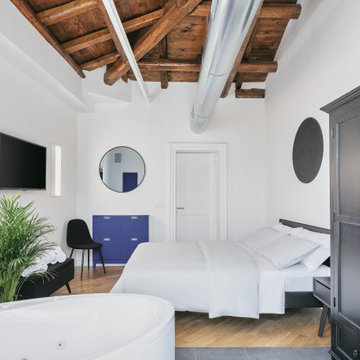
Foto de dormitorio abovedado contemporáneo con paredes blancas, suelo de madera en tonos medios, suelo marrón, vigas vistas y madera
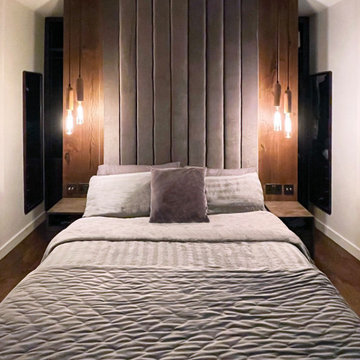
This bedroom has a warm and intimate feeling to it, created by the light against the wood. The bedroom headboard elevates the space making the room larger than it appears.

Foto de dormitorio abovedado rural con paredes blancas, suelo de madera en tonos medios, suelo marrón, vigas vistas y madera

What began as a renovation project morphed into a new house, driven by the natural beauty of the site.
The new structures are perfectly aligned with the coastline, and take full advantage of the views of ocean, islands, and shoals. The location is within walking distance of town and its amenities, yet miles away in the privacy it affords. The house is nestled on a nicely wooded lot, giving the residence screening from the street, with an open meadow leading to the ocean on the rear of the lot.
The design concept was driven by the serenity of the site, enhanced by textures of trees, plantings, sand and shoreline. The newly constructed house sits quietly in a location advantageously positioned to take full advantage of natural light and solar orientations. The visual calm is enhanced by the natural material: stone, wood, and metal throughout the home.
The main structures are comprised of traditional New England forms, with modern connectors serving to unify the structures. Each building is equally suited for single floor living, if that future needs is ever necessary. Unique too is an underground connection between main house and an outbuilding.
With their flowing connections, no room is isolated or ignored; instead each reflects a different level of privacy and social interaction.
Just as there are layers to the exterior in beach, field, forest and oceans, the inside has a layered approach. Textures in wood, stone, and neutral colors combine with the warmth of linens, wools, and metals. Personality and character of the interiors and its furnishings are tailored to the client’s lifestyle. Rooms are arranged and organized in an intersection of public and private spaces. The quiet palette within reflects the nature outside, enhanced with artwork and accessories.
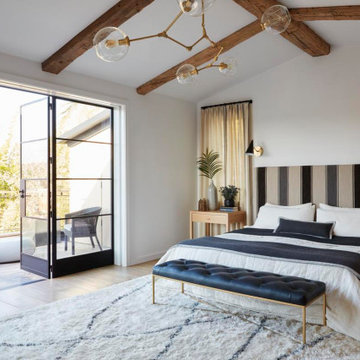
Modelo de dormitorio abovedado campestre con paredes blancas, suelo de madera en tonos medios, suelo marrón y vigas vistas

Designing the Master Suite custom furnishings, bedding, window coverings and artwork to compliment the modern architecture while offering an elegant, serene environment for peaceful reflection were the chief objectives. The color scheme remains a warm neutral, like the limestone walls, along with soft accents of subdued greens, sage and silvered blues to bring the colors of the magnificent, long Hill country views into the space. Special effort was spent designing custom window coverings that wouldn't compete with the architecture, but appear integrated and operate easily to open wide the prized view fully and provide privacy when needed. To achieve an understated elegance, the textures are rich and refined with a glazed linen headboard fabric, plush wool and viscose rug, soft leather bench, velvet pillow, satin accents to custom bedding and an ultra fine linen for the drapery with accents of natural wood mixed with warm bronze and aged brass metal finishes. The original oil painting curated for this room sets a calming and serene tone for the space with an ever important focus on the beauty of nature.
The original fine art landscape painting for this room was created by Christa Brothers, of Brothers Fine Art Marfa.
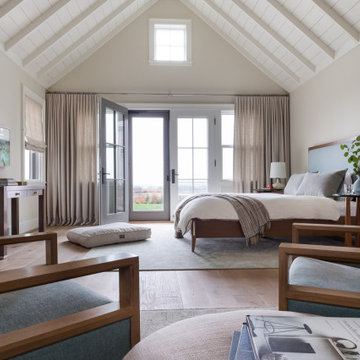
Modelo de dormitorio abovedado marinero con paredes beige, suelo de madera en tonos medios, suelo marrón, vigas vistas y machihembrado
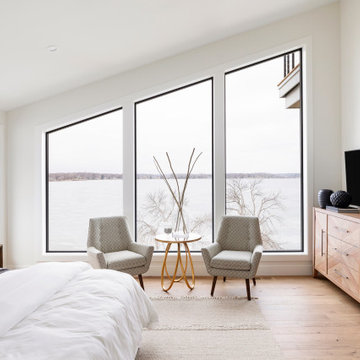
Ejemplo de dormitorio abovedado actual con paredes blancas, suelo de madera en tonos medios y suelo marrón
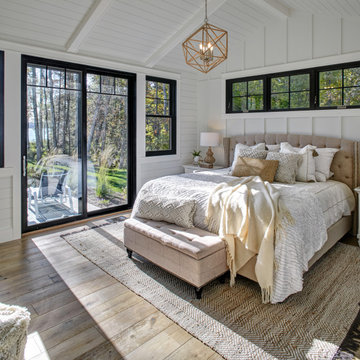
Imagen de dormitorio abovedado y principal costero de tamaño medio con paredes blancas, suelo de madera en tonos medios, suelo marrón, vigas vistas, machihembrado, panelado y machihembrado
1.079 ideas para dormitorios abovedados con suelo de madera en tonos medios
6