1.079 ideas para dormitorios abovedados con suelo de madera en tonos medios
Filtrar por
Presupuesto
Ordenar por:Popular hoy
41 - 60 de 1079 fotos
Artículo 1 de 3
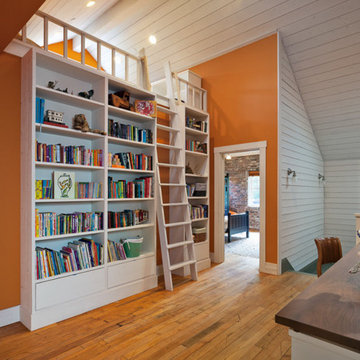
Fun space adjacent to childs bedroom.
Ejemplo de dormitorio tipo loft y abovedado clásico grande sin chimenea con parades naranjas, suelo de madera en tonos medios y suelo marrón
Ejemplo de dormitorio tipo loft y abovedado clásico grande sin chimenea con parades naranjas, suelo de madera en tonos medios y suelo marrón
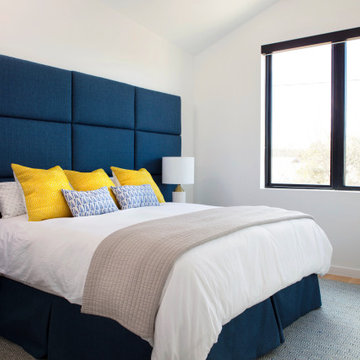
Guest Bedroom
Imagen de habitación de invitados abovedada contemporánea de tamaño medio sin chimenea con paredes blancas, suelo de madera en tonos medios y suelo marrón
Imagen de habitación de invitados abovedada contemporánea de tamaño medio sin chimenea con paredes blancas, suelo de madera en tonos medios y suelo marrón
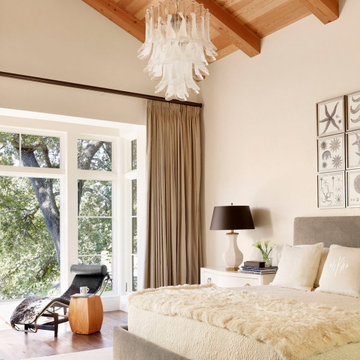
Diseño de dormitorio principal y abovedado mediterráneo de tamaño medio sin chimenea con paredes beige, suelo de madera en tonos medios, suelo marrón, vigas vistas y madera
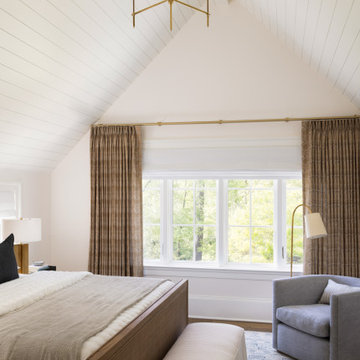
In this master bedroom, vaulted ceilings adds volume and dimension to the space.
Diseño de dormitorio principal y abovedado de tamaño medio sin chimenea con paredes beige, suelo de madera en tonos medios y suelo marrón
Diseño de dormitorio principal y abovedado de tamaño medio sin chimenea con paredes beige, suelo de madera en tonos medios y suelo marrón
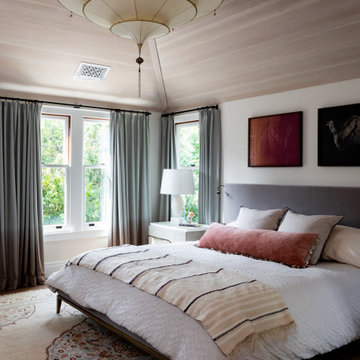
Foto de dormitorio principal y abovedado tradicional renovado grande con paredes blancas, suelo de madera en tonos medios, suelo marrón y madera
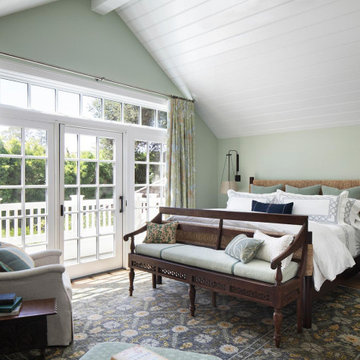
The family living in this shingled roofed home on the Peninsula loves color and pattern. At the heart of the two-story house, we created a library with high gloss lapis blue walls. The tête-à-tête provides an inviting place for the couple to read while their children play games at the antique card table. As a counterpoint, the open planned family, dining room, and kitchen have white walls. We selected a deep aubergine for the kitchen cabinetry. In the tranquil master suite, we layered celadon and sky blue while the daughters' room features pink, purple, and citrine.
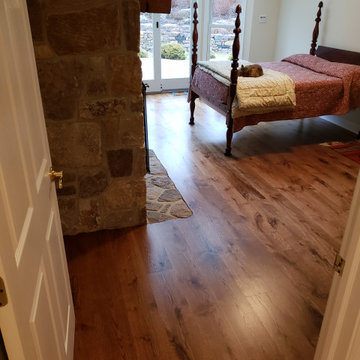
Wide plank live sawn white oak hardwood flooring. White oak newel post and square balusters painted white.
Foto de dormitorio abovedado de estilo de casa de campo grande con suelo de madera en tonos medios, todas las chimeneas, marco de chimenea de piedra y suelo marrón
Foto de dormitorio abovedado de estilo de casa de campo grande con suelo de madera en tonos medios, todas las chimeneas, marco de chimenea de piedra y suelo marrón
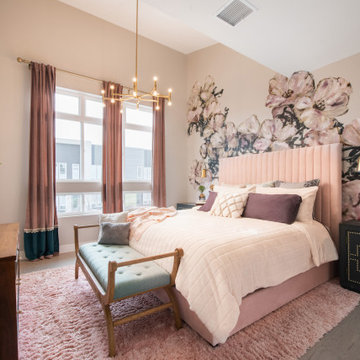
Modelo de dormitorio abovedado y principal actual de tamaño medio sin chimenea con paredes multicolor, suelo de madera en tonos medios, papel pintado y suelo gris
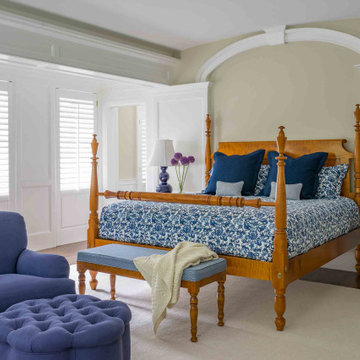
Imagen de habitación de invitados abovedada clásica sin chimenea con paredes beige, suelo de madera en tonos medios, suelo marrón y panelado
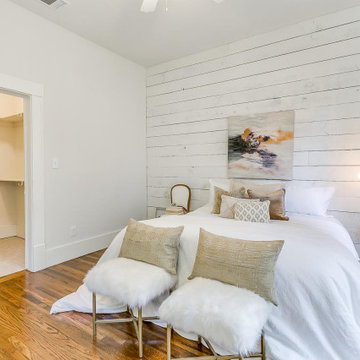
Modelo de dormitorio principal y abovedado tradicional renovado grande sin chimenea con paredes blancas, suelo de madera en tonos medios, suelo marrón y machihembrado
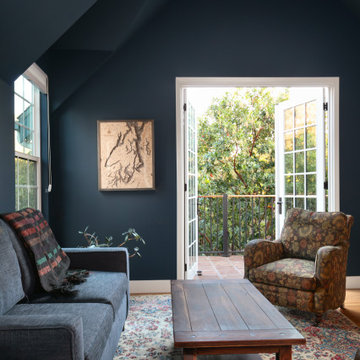
An original 1930’s English Tudor with only 2 bedrooms and 1 bath spanning about 1730 sq.ft. was purchased by a family with 2 amazing young kids, we saw the potential of this property to become a wonderful nest for the family to grow.
The plan was to reach a 2550 sq. ft. home with 4 bedroom and 4 baths spanning over 2 stories.
With continuation of the exiting architectural style of the existing home.
A large 1000sq. ft. addition was constructed at the back portion of the house to include the expended master bedroom and a second-floor guest suite with a large observation balcony overlooking the mountains of Angeles Forest.
An L shape staircase leading to the upstairs creates a moment of modern art with an all white walls and ceilings of this vaulted space act as a picture frame for a tall window facing the northern mountains almost as a live landscape painting that changes throughout the different times of day.
Tall high sloped roof created an amazing, vaulted space in the guest suite with 4 uniquely designed windows extruding out with separate gable roof above.
The downstairs bedroom boasts 9’ ceilings, extremely tall windows to enjoy the greenery of the backyard, vertical wood paneling on the walls add a warmth that is not seen very often in today’s new build.
The master bathroom has a showcase 42sq. walk-in shower with its own private south facing window to illuminate the space with natural morning light. A larger format wood siding was using for the vanity backsplash wall and a private water closet for privacy.
In the interior reconfiguration and remodel portion of the project the area serving as a family room was transformed to an additional bedroom with a private bath, a laundry room and hallway.
The old bathroom was divided with a wall and a pocket door into a powder room the leads to a tub room.
The biggest change was the kitchen area, as befitting to the 1930’s the dining room, kitchen, utility room and laundry room were all compartmentalized and enclosed.
We eliminated all these partitions and walls to create a large open kitchen area that is completely open to the vaulted dining room. This way the natural light the washes the kitchen in the morning and the rays of sun that hit the dining room in the afternoon can be shared by the two areas.
The opening to the living room remained only at 8’ to keep a division of space.
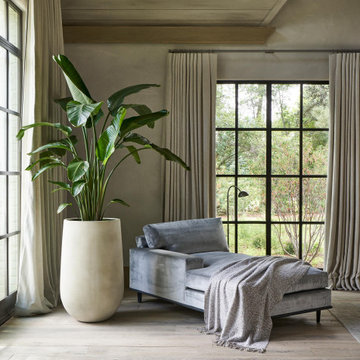
Modelo de dormitorio principal y abovedado clásico renovado grande con paredes beige, suelo de madera en tonos medios y suelo marrón
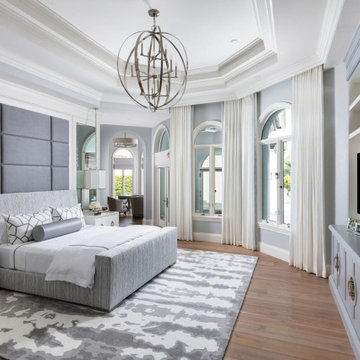
This Naples home was the typical Florida Tuscan Home design, our goal was to modernize the design with cleaner lines but keeping the Traditional Moulding elements throughout the home. This is a great example of how to de-tuscanize your home.
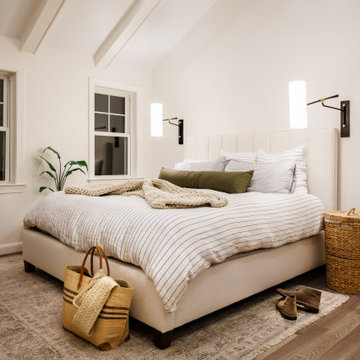
Imagen de dormitorio principal y abovedado actual sin chimenea con paredes blancas, suelo de madera en tonos medios y suelo marrón
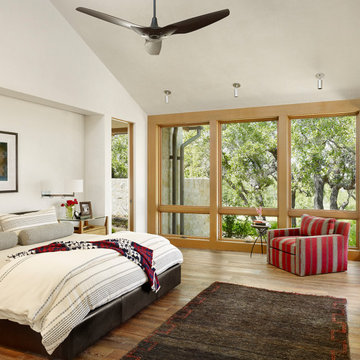
Foto de dormitorio principal y abovedado campestre grande sin chimenea con paredes beige y suelo de madera en tonos medios
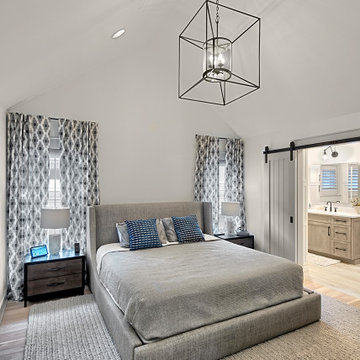
Master bedroom with barn door access to master bathroom
Imagen de dormitorio principal y abovedado tradicional renovado grande con paredes blancas, suelo de madera en tonos medios y suelo marrón
Imagen de dormitorio principal y abovedado tradicional renovado grande con paredes blancas, suelo de madera en tonos medios y suelo marrón
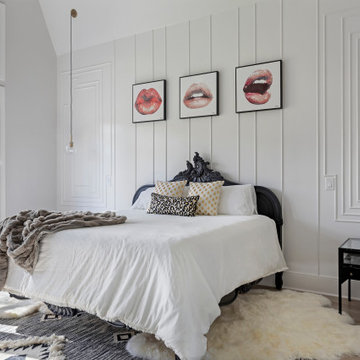
Ejemplo de dormitorio abovedado tradicional renovado con paredes blancas, suelo de madera en tonos medios, suelo marrón y panelado
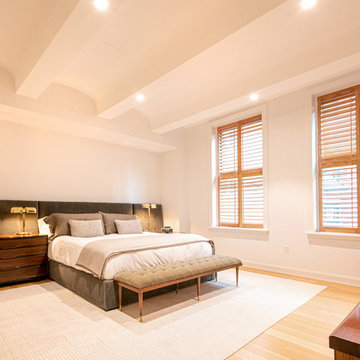
Located in Manhattan, this beautiful three-bedroom, three-and-a-half-bath apartment incorporates elements of mid-century modern, including soft greys, subtle textures, punchy metals, and natural wood finishes. Throughout the space in the living, dining, kitchen, and bedroom areas are custom red oak shutters that softly filter the natural light through this sun-drenched residence. Louis Poulsen recessed fixtures were placed in newly built soffits along the beams of the historic barrel-vaulted ceiling, illuminating the exquisite décor, furnishings, and herringbone-patterned white oak floors. Two custom built-ins were designed for the living room and dining area: both with painted-white wainscoting details to complement the white walls, forest green accents, and the warmth of the oak floors. In the living room, a floor-to-ceiling piece was designed around a seating area with a painting as backdrop to accommodate illuminated display for design books and art pieces. While in the dining area, a full height piece incorporates a flat screen within a custom felt scrim, with integrated storage drawers and cabinets beneath. In the kitchen, gray cabinetry complements the metal fixtures and herringbone-patterned flooring, with antique copper light fixtures installed above the marble island to complete the look. Custom closets were also designed by Studioteka for the space including the laundry room.
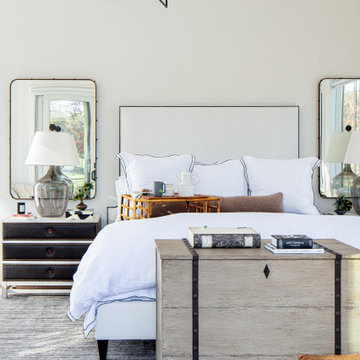
Bedroom
Modelo de dormitorio principal y abovedado campestre grande con paredes blancas, suelo de madera en tonos medios y suelo beige
Modelo de dormitorio principal y abovedado campestre grande con paredes blancas, suelo de madera en tonos medios y suelo beige
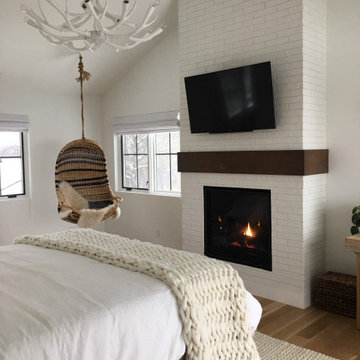
Diseño de dormitorio principal y abovedado bohemio con paredes blancas, suelo de madera en tonos medios, todas las chimeneas, marco de chimenea de baldosas y/o azulejos y suelo marrón
1.079 ideas para dormitorios abovedados con suelo de madera en tonos medios
3