1.081 ideas para dormitorios abovedados con suelo de madera en tonos medios
Filtrar por
Presupuesto
Ordenar por:Popular hoy
1 - 20 de 1081 fotos
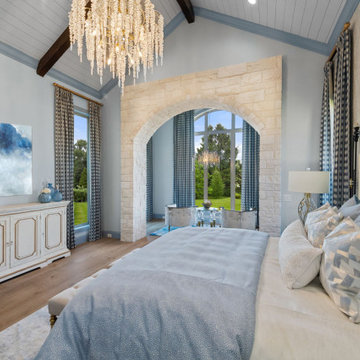
Imagen de dormitorio principal y abovedado tradicional renovado grande sin chimenea con paredes azules, suelo de madera en tonos medios, suelo marrón y papel pintado
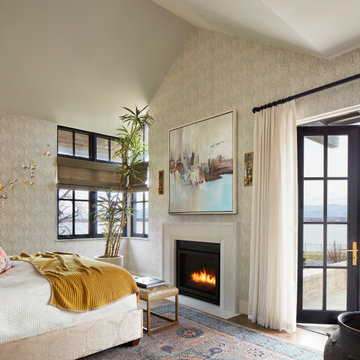
This master bedroom has white snake-skin wallpaper and white draperies. Color is incorporated into the room through the patterned area rug and colorful art and accent pillows. A stool sits at the base of the bed in front of the built-in fireplace. A large potted plant sits in the corner of the space.
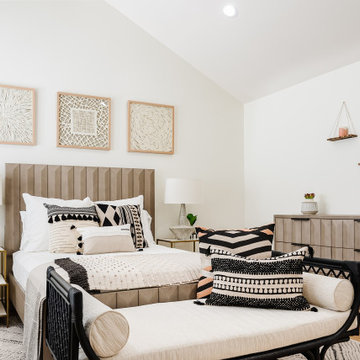
A happy east coast family gets their perfect second home on the west coast.
This family of 6 was a true joy to work with from start to finish. They were very excited to have a home reflecting the true west coast sensibility: ocean tones mixed with neutrals, modern art and playful elements, and of course durability and comfort for all the kids and guests. The pool area and kitchen got total overhauls (thanks to Jeff with Black Cat Construction) and we added a fun wine closet below the staircase. They trusted the vision of the design and made few requests for changes. And the end result was even better than they expected.
Design --- @edenlainteriors
Photography --- @Kimpritchardphotography
Table Lamps --- @arteriorshome
Bed, dresser and nightstand -- @dovetailfurniture
Daybed @burkedecor
Textiles --- @jaipurliving
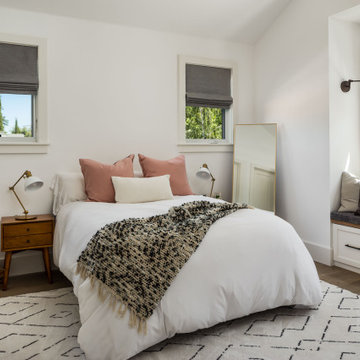
Light and Airy! Fresh and Modern Architecture by Arch Studio, Inc. 2021
Imagen de habitación de invitados abovedada clásica renovada de tamaño medio con suelo de madera en tonos medios, suelo gris y paredes blancas
Imagen de habitación de invitados abovedada clásica renovada de tamaño medio con suelo de madera en tonos medios, suelo gris y paredes blancas
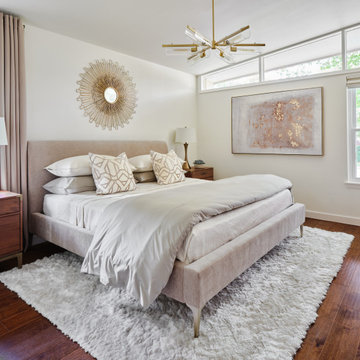
The vaulted ceiling and clerestory windows in this mid century modern master suite provide a striking architectural backdrop for the newly remodeled space. A mid century mirror and light fixture enhance the design. The team designed a custom built in closet with sliding bamboo doors. The smaller closet was enlarged from 6' wide to 9' wide by taking a portion of the closet space from an adjoining bedroom.

Modelo de dormitorio principal y abovedado rústico de tamaño medio con paredes verdes, suelo de madera en tonos medios, todas las chimeneas, suelo marrón y madera
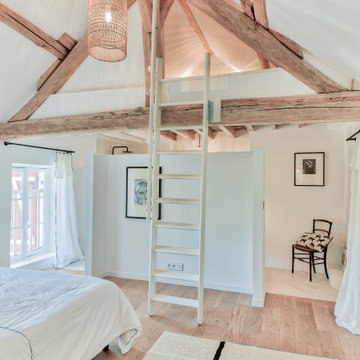
Modelo de dormitorio abovedado de estilo de casa de campo con paredes blancas, suelo de madera en tonos medios, suelo marrón y vigas vistas

Designing the Master Suite custom furnishings, bedding, window coverings and artwork to compliment the modern architecture while offering an elegant, serene environment for peaceful reflection were the chief objectives. The color scheme remains a warm neutral, like the limestone walls, along with soft accents of subdued greens, sage and silvered blues to bring the colors of the magnificent, long Hill country views into the space. Special effort was spent designing custom window coverings that wouldn't compete with the architecture, but appear integrated and operate easily to open wide the prized view fully and provide privacy when needed. To achieve an understated elegance, the textures are rich and refined with a glazed linen headboard fabric, plush wool and viscose rug, soft leather bench, velvet pillow, satin accents to custom bedding and an ultra fine linen for the drapery with accents of natural wood mixed with warm bronze and aged brass metal finishes. The original oil painting curated for this room sets a calming and serene tone for the space with an ever important focus on the beauty of nature.
The original fine art landscape painting for this room was created by Christa Brothers, of Brothers Fine Art Marfa.
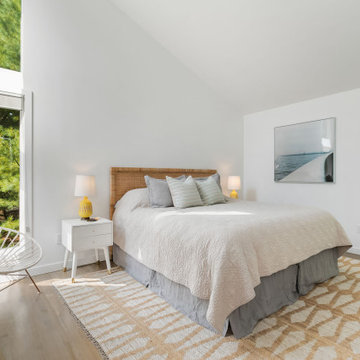
New Guest Bedroom 2 with now ensuite access to bathroom 2
Diseño de dormitorio abovedado costero con paredes blancas, suelo de madera en tonos medios y suelo marrón
Diseño de dormitorio abovedado costero con paredes blancas, suelo de madera en tonos medios y suelo marrón

This family of 5 was quickly out-growing their 1,220sf ranch home on a beautiful corner lot. Rather than adding a 2nd floor, the decision was made to extend the existing ranch plan into the back yard, adding a new 2-car garage below the new space - for a new total of 2,520sf. With a previous addition of a 1-car garage and a small kitchen removed, a large addition was added for Master Bedroom Suite, a 4th bedroom, hall bath, and a completely remodeled living, dining and new Kitchen, open to large new Family Room. The new lower level includes the new Garage and Mudroom. The existing fireplace and chimney remain - with beautifully exposed brick. The homeowners love contemporary design, and finished the home with a gorgeous mix of color, pattern and materials.
The project was completed in 2011. Unfortunately, 2 years later, they suffered a massive house fire. The house was then rebuilt again, using the same plans and finishes as the original build, adding only a secondary laundry closet on the main level.
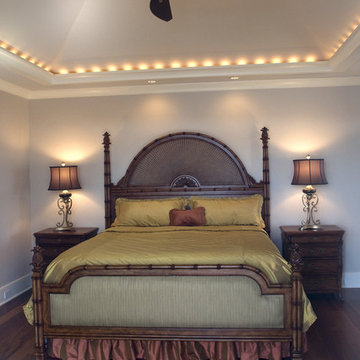
beautiful remodel adding a new private floor for the master suite. Complete with private elevator. Custom linens and bedspread. Vaulted ceiling with up lights
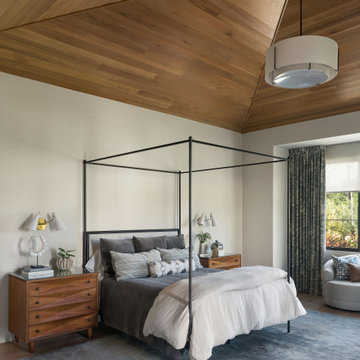
Large primary bedroom with a pyramid vaulted wood ceiling, white oak floors.
Ejemplo de dormitorio abovedado clásico renovado con paredes blancas, suelo de madera en tonos medios, suelo marrón y madera
Ejemplo de dormitorio abovedado clásico renovado con paredes blancas, suelo de madera en tonos medios, suelo marrón y madera
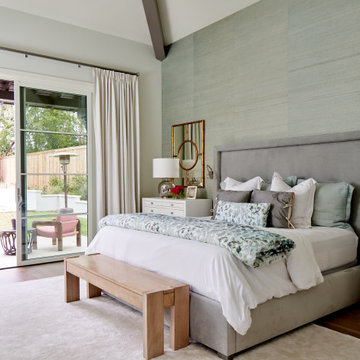
Imagen de dormitorio principal y abovedado tradicional renovado con suelo de madera en tonos medios y papel pintado
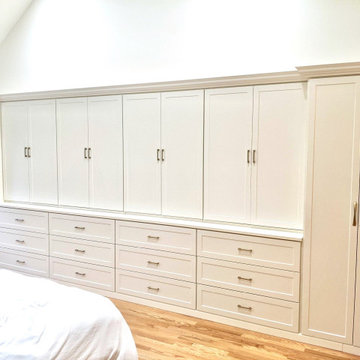
Have a large empty space that you don’t know what to do with it? Add some storage! This stunning whole wall unit features our antique white cabinets with matte gold hardware
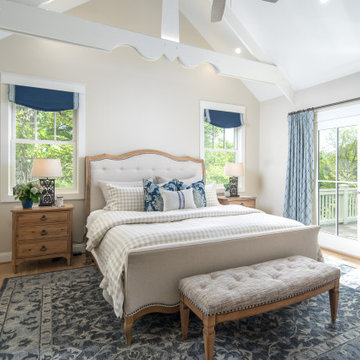
Foto de dormitorio abovedado con paredes beige, suelo de madera en tonos medios, suelo marrón y vigas vistas

Modelo de dormitorio abovedado de estilo de casa de campo con paredes blancas, suelo de madera en tonos medios, todas las chimeneas, marco de chimenea de piedra, suelo marrón, vigas vistas, machihembrado y panelado
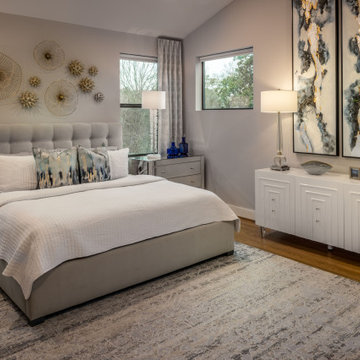
A modern bedroom design scheme never fails to impress. It's sleek and simple look makes for a calming set-up that's ideal for getting a good night's rest. But how do you pull off a polished, modern aesthetic that's far from boring? And can an interior filled with cozy accents, including bedding and pillows, really work with a modern design? We think yes!

Imagen de dormitorio principal, abovedado y beige mediterráneo de tamaño medio sin chimenea con paredes beige, suelo de madera en tonos medios, suelo marrón y vigas vistas
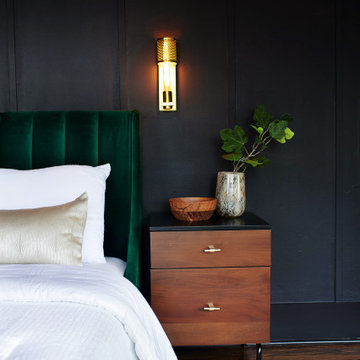
Modelo de dormitorio principal y abovedado moderno con paredes negras, suelo de madera en tonos medios, suelo beige y boiserie
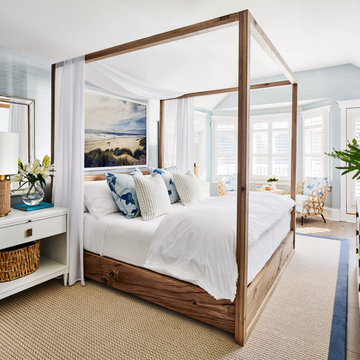
It’s lucky to have such a great space to work with when creating our coastal vision for the master bedroom. We centered this design around one of our favorite coastal style beds of all time, the solid oak Thomas Bina Otis Poster Bed. To soften the space, we wrapped the room in a textural wallpaper. Once again, we injected color and pattern into the design through the soft materials, like the bedding and the sophisticated koi fish print from Schumacher on our Ella rattan chair from Palecek. The master bedroom was our client’s whimsical getaway and the process from the floor planning and design schematics, to 3D renderings and then the final photography, it was just beautiful.
1.081 ideas para dormitorios abovedados con suelo de madera en tonos medios
1