1.079 ideas para dormitorios abovedados con suelo de madera en tonos medios
Filtrar por
Presupuesto
Ordenar por:Popular hoy
61 - 80 de 1079 fotos
Artículo 1 de 3
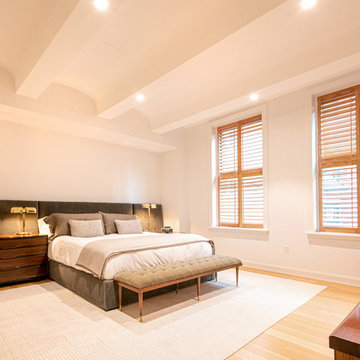
Located in Manhattan, this beautiful three-bedroom, three-and-a-half-bath apartment incorporates elements of mid-century modern, including soft greys, subtle textures, punchy metals, and natural wood finishes. Throughout the space in the living, dining, kitchen, and bedroom areas are custom red oak shutters that softly filter the natural light through this sun-drenched residence. Louis Poulsen recessed fixtures were placed in newly built soffits along the beams of the historic barrel-vaulted ceiling, illuminating the exquisite décor, furnishings, and herringbone-patterned white oak floors. Two custom built-ins were designed for the living room and dining area: both with painted-white wainscoting details to complement the white walls, forest green accents, and the warmth of the oak floors. In the living room, a floor-to-ceiling piece was designed around a seating area with a painting as backdrop to accommodate illuminated display for design books and art pieces. While in the dining area, a full height piece incorporates a flat screen within a custom felt scrim, with integrated storage drawers and cabinets beneath. In the kitchen, gray cabinetry complements the metal fixtures and herringbone-patterned flooring, with antique copper light fixtures installed above the marble island to complete the look. Custom closets were also designed by Studioteka for the space including the laundry room.
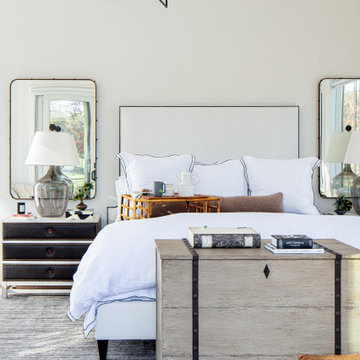
Bedroom
Modelo de dormitorio principal y abovedado campestre grande con paredes blancas, suelo de madera en tonos medios y suelo beige
Modelo de dormitorio principal y abovedado campestre grande con paredes blancas, suelo de madera en tonos medios y suelo beige
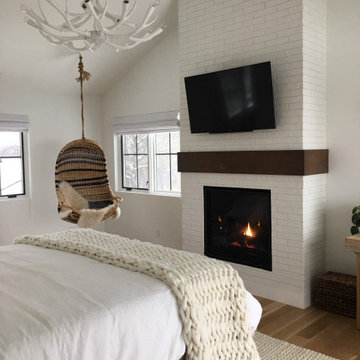
Diseño de dormitorio principal y abovedado bohemio con paredes blancas, suelo de madera en tonos medios, todas las chimeneas, marco de chimenea de baldosas y/o azulejos y suelo marrón
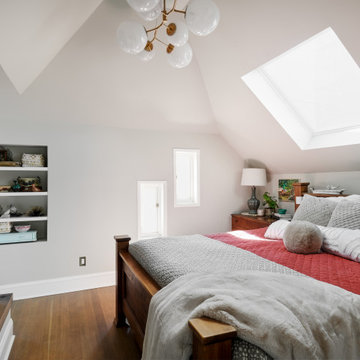
This project included a reconfiguration of the second story, including a new bathroom and walk-in closet for the primary suite. We brought in ample light with multiple skylights, added coziness with a fireplace, and used rich materials for a result that feels luxurious and reflects the personality of the stylish homeowners.
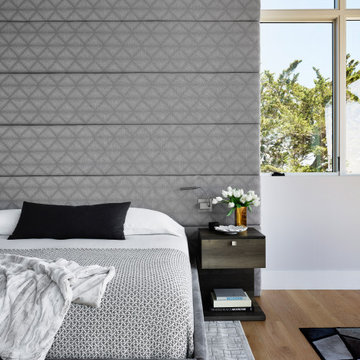
Master suite concept: A spa-like retreat from a busy world. Featuring floor-to-ceiling windows on three sides. The floor-to-ceiling headboard adds warmth, comfort and texture to the space. As Randy puts it, “You’re up in the sky up there. It’s not like a treehouse, it’s like a perch in the heavens.” Motorized shades on all 3 sides of the room retract into the wood-planked ceiling, stained a gentle gray. Honed Dolomite marble slab on fireplace façade and built-in dresser. Randy used combination of SketchUp model and Google Earth to ensure the owners they would still get an amazing view while lying in bed. The room opens up to an outdoor patio with a firepit and loveseat. The built-in dresser fills one window pane to block the view into the bedroom from below.
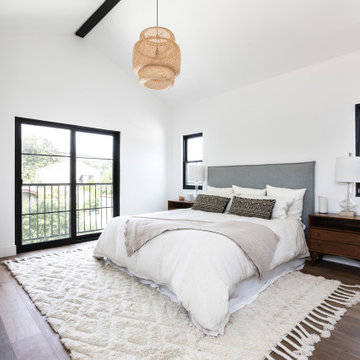
Modelo de dormitorio principal y abovedado mediterráneo de tamaño medio con paredes blancas, suelo de madera en tonos medios, chimenea de esquina y suelo marrón
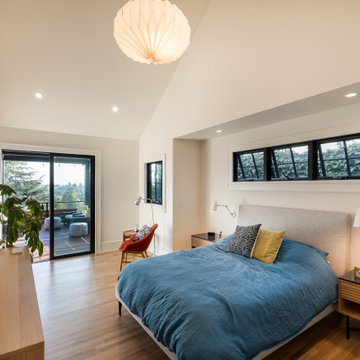
Vaulted master bedroom.
Diseño de dormitorio principal y abovedado moderno grande con paredes blancas y suelo de madera en tonos medios
Diseño de dormitorio principal y abovedado moderno grande con paredes blancas y suelo de madera en tonos medios
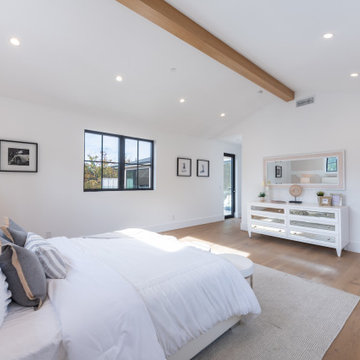
Foto de habitación de invitados abovedada tradicional renovada grande con paredes blancas, suelo de madera en tonos medios y suelo marrón
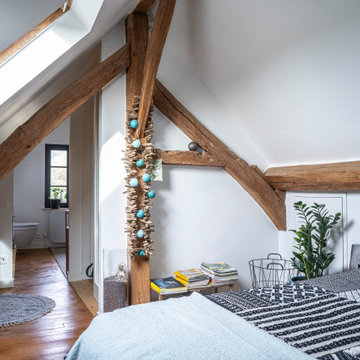
Diseño de dormitorio abovedado ecléctico con paredes blancas, suelo de madera en tonos medios y suelo marrón
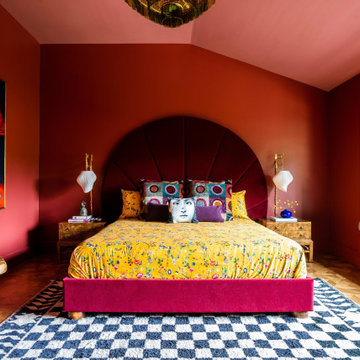
Bespoke updates to this 1972 Mid-Century split level for a young creative family included new solid walnut parquet flooring, a custom “Shams” bed designed by Haus of Meeshie, and select lighting and vintage furniture by local artist Jason Koharik.
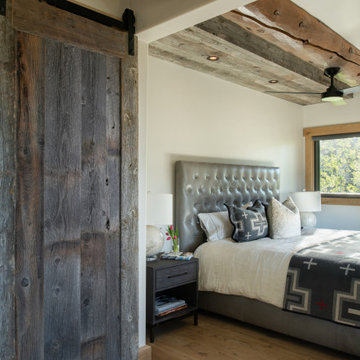
Kendrick's Cabin is a full interior remodel, turning a traditional mountain cabin into a modern, open living space.
The walls and ceiling were white washed to give a nice and bright aesthetic. White the original wood beams were kept dark to contrast the white. New, larger windows provide more natural light while making the space feel larger. Steel and metal elements are incorporated throughout the cabin to balance the rustic structure of the cabin with a modern and industrial element.
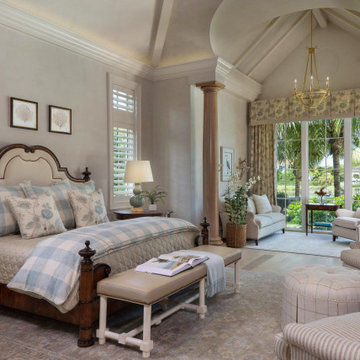
PHOTOS BY LORI HAMILTON PHOTOGRAPHY
Foto de dormitorio abovedado con paredes grises, suelo de madera en tonos medios y suelo marrón
Foto de dormitorio abovedado con paredes grises, suelo de madera en tonos medios y suelo marrón
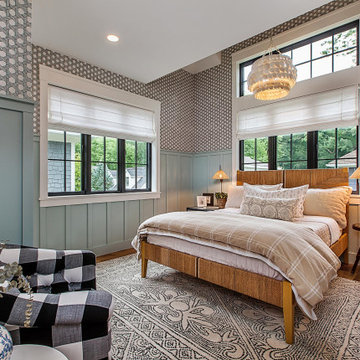
Coastal style guest suite of lake home near Ann Arbor, MI
Imagen de habitación de invitados abovedada y blanca marinera grande con paredes azules, suelo de madera en tonos medios y papel pintado
Imagen de habitación de invitados abovedada y blanca marinera grande con paredes azules, suelo de madera en tonos medios y papel pintado
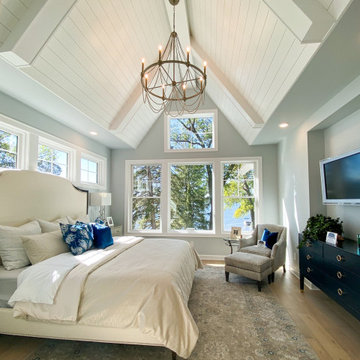
Modelo de dormitorio principal y abovedado tradicional grande con paredes grises y suelo de madera en tonos medios
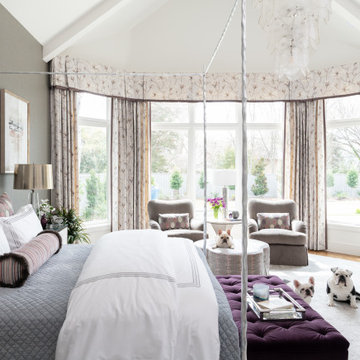
Diseño de dormitorio principal y abovedado tradicional renovado extra grande con paredes blancas, suelo de madera en tonos medios y suelo marrón
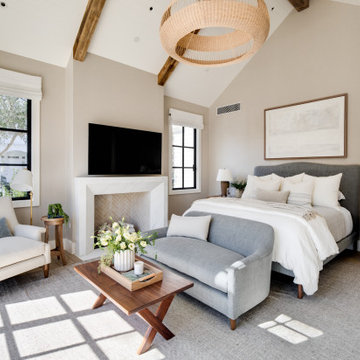
Ejemplo de habitación de invitados abovedada tradicional renovada con paredes beige, suelo de madera en tonos medios, todas las chimeneas, marco de chimenea de piedra, suelo marrón y vigas vistas
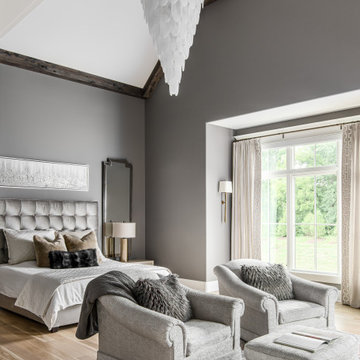
Architecture: Noble Johnson Architects
Interior Design: Rachel Hughes - Ye Peddler
Photography: Garett + Carrie Buell of Studiobuell/ studiobuell.com
Ejemplo de dormitorio principal y abovedado clásico renovado grande con paredes grises y suelo de madera en tonos medios
Ejemplo de dormitorio principal y abovedado clásico renovado grande con paredes grises y suelo de madera en tonos medios
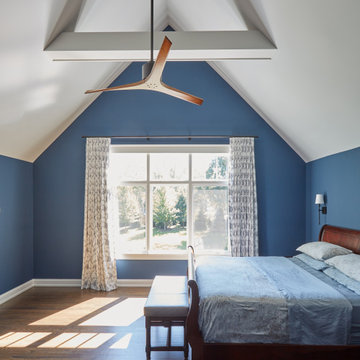
Imagen de dormitorio principal y abovedado grande con paredes azules, suelo de madera en tonos medios y suelo marrón
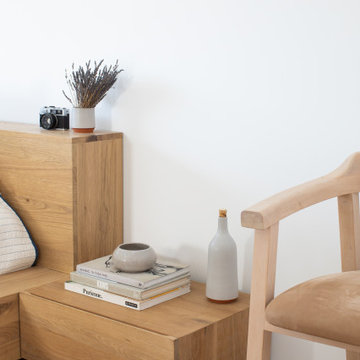
Simple, yet complete.
Imagen de dormitorio principal y abovedado moderno pequeño sin chimenea con paredes blancas, suelo marrón y suelo de madera en tonos medios
Imagen de dormitorio principal y abovedado moderno pequeño sin chimenea con paredes blancas, suelo marrón y suelo de madera en tonos medios
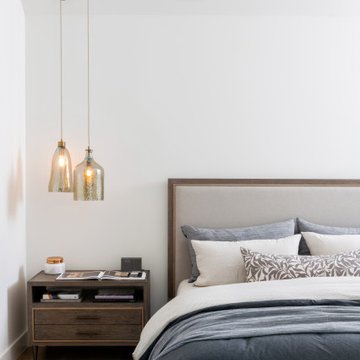
This new home was built on an old lot in Dallas, TX in the Preston Hollow neighborhood. The new home is a little over 5,600 sq.ft. and features an expansive great room and a professional chef’s kitchen. This 100% brick exterior home was built with full-foam encapsulation for maximum energy performance. There is an immaculate courtyard enclosed by a 9' brick wall keeping their spool (spa/pool) private. Electric infrared radiant patio heaters and patio fans and of course a fireplace keep the courtyard comfortable no matter what time of year. A custom king and a half bed was built with steps at the end of the bed, making it easy for their dog Roxy, to get up on the bed. There are electrical outlets in the back of the bathroom drawers and a TV mounted on the wall behind the tub for convenience. The bathroom also has a steam shower with a digital thermostatic valve. The kitchen has two of everything, as it should, being a commercial chef's kitchen! The stainless vent hood, flanked by floating wooden shelves, draws your eyes to the center of this immaculate kitchen full of Bluestar Commercial appliances. There is also a wall oven with a warming drawer, a brick pizza oven, and an indoor churrasco grill. There are two refrigerators, one on either end of the expansive kitchen wall, making everything convenient. There are two islands; one with casual dining bar stools, as well as a built-in dining table and another for prepping food. At the top of the stairs is a good size landing for storage and family photos. There are two bedrooms, each with its own bathroom, as well as a movie room. What makes this home so special is the Casita! It has its own entrance off the common breezeway to the main house and courtyard. There is a full kitchen, a living area, an ADA compliant full bath, and a comfortable king bedroom. It’s perfect for friends staying the weekend or in-laws staying for a month.
1.079 ideas para dormitorios abovedados con suelo de madera en tonos medios
4