1.079 ideas para dormitorios abovedados con suelo de madera en tonos medios
Filtrar por
Presupuesto
Ordenar por:Popular hoy
141 - 160 de 1079 fotos
Artículo 1 de 3
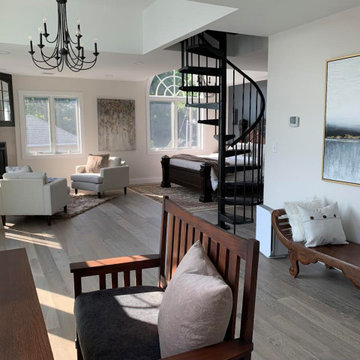
Contemporary bedroom with three functional areas up in the trees with lake views and a balcony. Cozy seating by the fireplace. Layered bedding for a restful night's sleep. There's even a desk area not visible from the bed to keep any writing or work in a separate area.
Chandeliers and wall sconces bring a romantic vibe while a spiral staircase leads up to the crow's next.
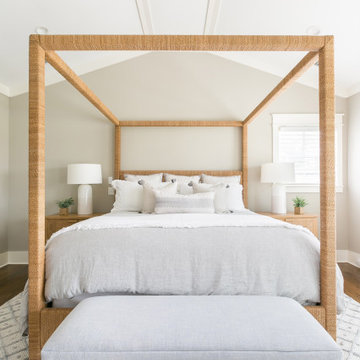
Imagen de dormitorio abovedado marinero con paredes grises, suelo de madera en tonos medios y suelo marrón
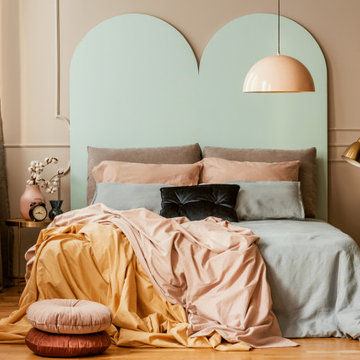
Master bedroom remodeling. Custom head board, crown molding, velvet cushion.
Diseño de dormitorio principal y abovedado actual grande con paredes beige, suelo de madera en tonos medios, suelo multicolor y panelado
Diseño de dormitorio principal y abovedado actual grande con paredes beige, suelo de madera en tonos medios, suelo multicolor y panelado
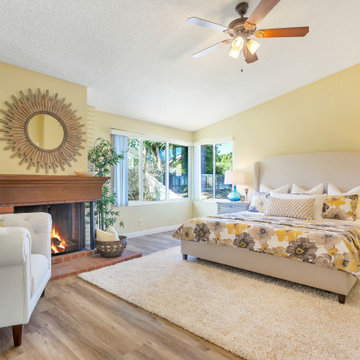
Master Bedroom after AccentPositives Home Staging
Photos by Jared Tafua
Foto de dormitorio abovedado clásico renovado con paredes amarillas, suelo de madera en tonos medios, todas las chimeneas y suelo marrón
Foto de dormitorio abovedado clásico renovado con paredes amarillas, suelo de madera en tonos medios, todas las chimeneas y suelo marrón
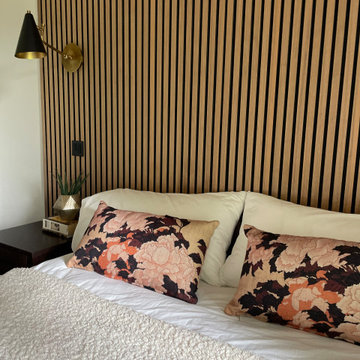
The wood in this room warm the scheme. From the floor to the pendant light and the wooden wall panels, which go to the full 4 metre height of the ceiling
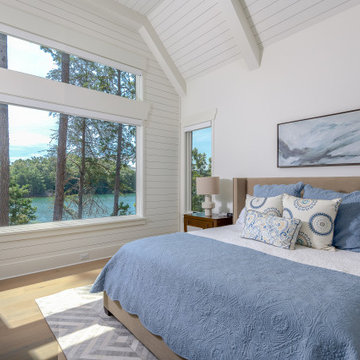
Modelo de dormitorio abovedado tradicional renovado con paredes blancas, suelo de madera en tonos medios, suelo marrón, vigas vistas, machihembrado y machihembrado

This project was a complete gut remodel of the owner's childhood home. They demolished it and rebuilt it as a brand-new two-story home to house both her retired parents in an attached ADU in-law unit, as well as her own family of six. Though there is a fire door separating the ADU from the main house, it is often left open to create a truly multi-generational home. For the design of the home, the owner's one request was to create something timeless, and we aimed to honor that.
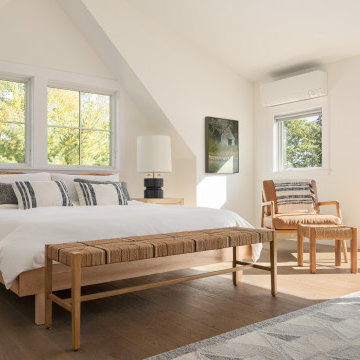
Modelo de dormitorio abovedado costero con paredes blancas, suelo de madera en tonos medios y suelo marrón
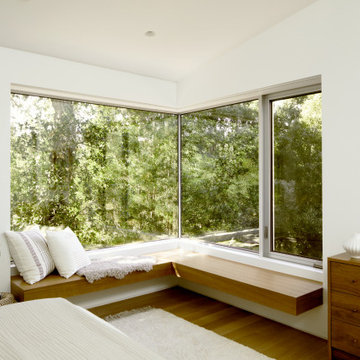
Window seat at primary bedroom
Diseño de dormitorio principal y abovedado vintage extra grande con paredes blancas y suelo de madera en tonos medios
Diseño de dormitorio principal y abovedado vintage extra grande con paredes blancas y suelo de madera en tonos medios
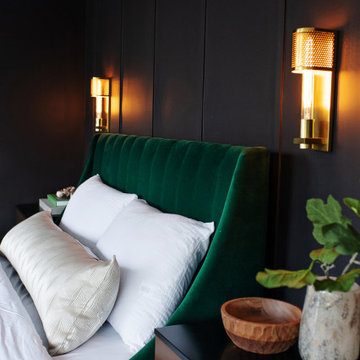
Imagen de dormitorio principal y abovedado moderno con paredes negras, suelo de madera en tonos medios, suelo beige y boiserie
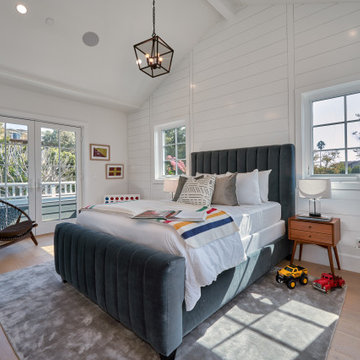
Imagen de habitación de invitados abovedada contemporánea grande con paredes blancas, suelo de madera en tonos medios, suelo marrón y machihembrado
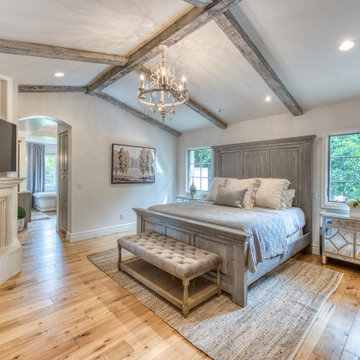
Ejemplo de dormitorio principal y abovedado clásico con paredes blancas, suelo de madera en tonos medios, todas las chimeneas, suelo marrón y vigas vistas
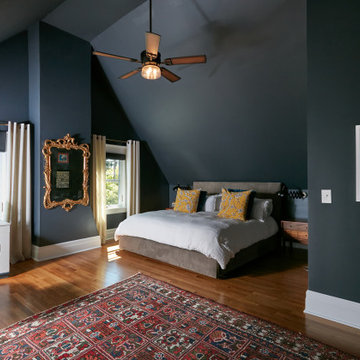
Dramatic and moody come to mind. with the dark blue walls and vaulted ceiling and pops of yellow. The tree top views make this bedroom magical
Imagen de dormitorio principal y abovedado grande con paredes azules, suelo de madera en tonos medios y suelo marrón
Imagen de dormitorio principal y abovedado grande con paredes azules, suelo de madera en tonos medios y suelo marrón
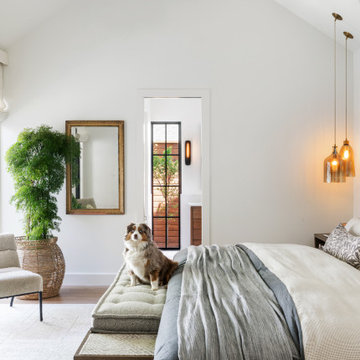
This new home was built on an old lot in Dallas, TX in the Preston Hollow neighborhood. The new home is a little over 5,600 sq.ft. and features an expansive great room and a professional chef’s kitchen. This 100% brick exterior home was built with full-foam encapsulation for maximum energy performance. There is an immaculate courtyard enclosed by a 9' brick wall keeping their spool (spa/pool) private. Electric infrared radiant patio heaters and patio fans and of course a fireplace keep the courtyard comfortable no matter what time of year. A custom king and a half bed was built with steps at the end of the bed, making it easy for their dog Roxy, to get up on the bed. There are electrical outlets in the back of the bathroom drawers and a TV mounted on the wall behind the tub for convenience. The bathroom also has a steam shower with a digital thermostatic valve. The kitchen has two of everything, as it should, being a commercial chef's kitchen! The stainless vent hood, flanked by floating wooden shelves, draws your eyes to the center of this immaculate kitchen full of Bluestar Commercial appliances. There is also a wall oven with a warming drawer, a brick pizza oven, and an indoor churrasco grill. There are two refrigerators, one on either end of the expansive kitchen wall, making everything convenient. There are two islands; one with casual dining bar stools, as well as a built-in dining table and another for prepping food. At the top of the stairs is a good size landing for storage and family photos. There are two bedrooms, each with its own bathroom, as well as a movie room. What makes this home so special is the Casita! It has its own entrance off the common breezeway to the main house and courtyard. There is a full kitchen, a living area, an ADA compliant full bath, and a comfortable king bedroom. It’s perfect for friends staying the weekend or in-laws staying for a month.
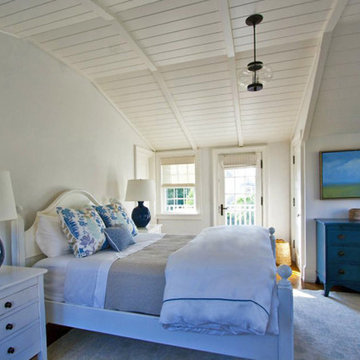
Ejemplo de habitación de invitados abovedada costera grande sin chimenea con paredes blancas, suelo de madera en tonos medios y suelo marrón

Modelo de dormitorio principal y abovedado rústico de tamaño medio con paredes verdes, suelo de madera en tonos medios, todas las chimeneas, suelo marrón y madera

Master bedroom of modern luxury farmhouse in Pass Christian Mississippi photographed for Watters Architecture by Birmingham Alabama based architectural and interiors photographer Tommy Daspit.
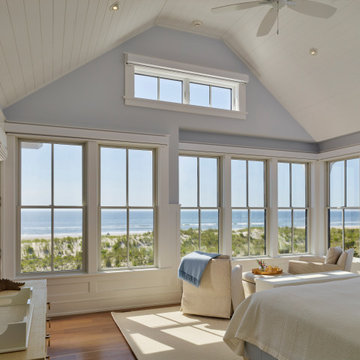
Large, airy master bedroom with vaulted ceiling and a wall of windows looking toward ocean view.
Modelo de dormitorio principal y abovedado clásico renovado grande con paredes blancas y suelo de madera en tonos medios
Modelo de dormitorio principal y abovedado clásico renovado grande con paredes blancas y suelo de madera en tonos medios
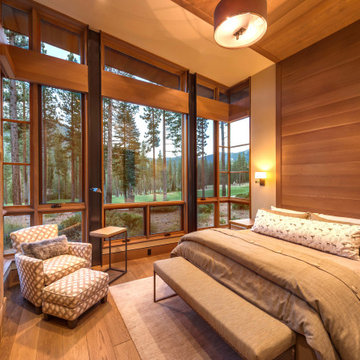
Diseño de habitación de invitados abovedada rústica grande con paredes beige, todas las chimeneas, suelo beige, suelo de madera en tonos medios y madera
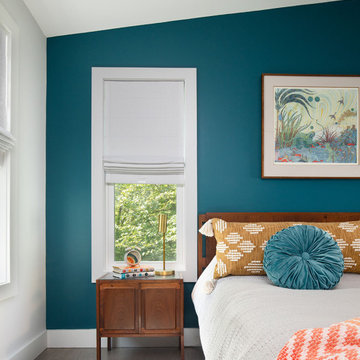
The clients selected a beautiful deep teal color for the accent wall behind the bed -- the color shows off their carefully curated modern furniture and art and looks great with the crisp white walls and trim.
1.079 ideas para dormitorios abovedados con suelo de madera en tonos medios
8