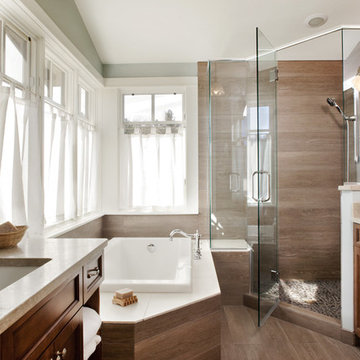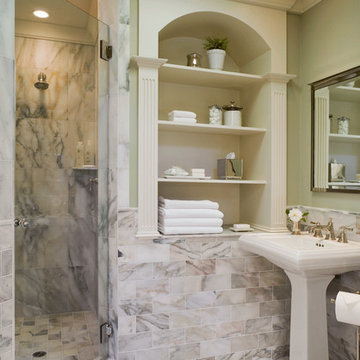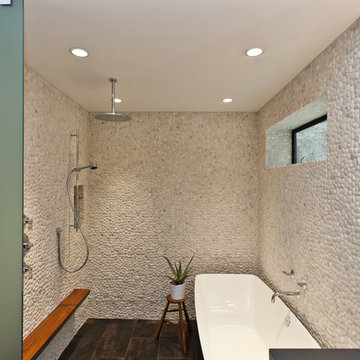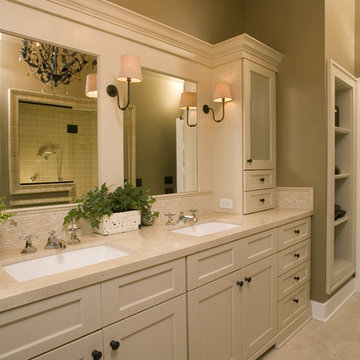Cuartos de baño
Filtrar por
Presupuesto
Ordenar por:Popular hoy
121 - 140 de 744.377 fotos
Artículo 1 de 2

Bathroom Remodeling Project done by American Home Improvement
Diseño de cuarto de baño principal actual de tamaño medio con lavabo bajoencimera, puertas de armario de madera en tonos medios, paredes blancas, suelo de mármol, suelo blanco, bañera exenta, encimera de mármol y armarios estilo shaker
Diseño de cuarto de baño principal actual de tamaño medio con lavabo bajoencimera, puertas de armario de madera en tonos medios, paredes blancas, suelo de mármol, suelo blanco, bañera exenta, encimera de mármol y armarios estilo shaker

When our client shared their vision for their two-bathroom remodel in Uptown, they expressed a desire for a spa-like experience with a masculine vibe. So we set out to create a space that embodies both relaxation and masculinity.
Allow us to introduce this masculine master bathroom—a stunning fusion of functionality and sophistication. Enter through pocket doors into a walk-in closet, seamlessly connecting to the muscular allure of the bathroom.
The boldness of the design is evident in the choice of Blue Naval cabinets adorned with exquisite Brushed Gold hardware, embodying a luxurious yet robust aesthetic. Highlighting the shower area, the Newbev Triangles Dusk tile graces the walls, imparting modern elegance.
Complementing the ambiance, the Olivia Wall Sconce Vanity Lighting adds refined glamour, casting a warm glow that enhances the space's inviting atmosphere. Every element harmonizes, creating a master bathroom that exudes both strength and sophistication, inviting indulgence and relaxation. Additionally, we discreetly incorporated hidden washer and dryer units for added convenience.
------------
Project designed by Chi Renovation & Design, a renowned renovation firm based in Skokie. We specialize in general contracting, kitchen and bath remodeling, and design & build services. We cater to the entire Chicago area and its surrounding suburbs, with emphasis on the North Side and North Shore regions. You'll find our work from the Loop through Lincoln Park, Skokie, Evanston, Wilmette, and all the way up to Lake Forest.
For more info about Chi Renovation & Design, click here: https://www.chirenovation.com/

This home had a generous master suite prior to the renovation; however, it was located close to the rest of the bedrooms and baths on the floor. They desired their own separate oasis with more privacy and asked us to design and add a 2nd story addition over the existing 1st floor family room, that would include a master suite with a laundry/gift wrapping room.
We added a 2nd story addition without adding to the existing footprint of the home. The addition is entered through a private hallway with a separate spacious laundry room, complete with custom storage cabinetry, sink area, and countertops for folding or wrapping gifts. The bedroom is brimming with details such as custom built-in storage cabinetry with fine trim mouldings, window seats, and a fireplace with fine trim details. The master bathroom was designed with comfort in mind. A custom double vanity and linen tower with mirrored front, quartz countertops and champagne bronze plumbing and lighting fixtures make this room elegant. Water jet cut Calcatta marble tile and glass tile make this walk-in shower with glass window panels a true work of art. And to complete this addition we added a large walk-in closet with separate his and her areas, including built-in dresser storage, a window seat, and a storage island. The finished renovation is their private spa-like place to escape the busyness of life in style and comfort. These delightful homeowners are already talking phase two of renovations with us and we look forward to a longstanding relationship with them.

The open style master shower is 6 feet by 12 feet and features a Brazilian walnut walkway that bisects the Carrera marble floor and continues outdoors as the deck of the outside shower.
A Bonisolli Photography

Modelo de cuarto de baño rural con lavabo bajoencimera, armarios estilo shaker, puertas de armario de madera oscura, ducha empotrada, sanitario de dos piezas, baldosas y/o azulejos beige, paredes beige, suelo de baldosas tipo guijarro, baldosas y/o azulejos de travertino y encimeras blancas

Imagen de cuarto de baño principal contemporáneo grande con bañera exenta, armarios con paneles lisos, puertas de armario marrones, ducha esquinera, baldosas y/o azulejos beige, baldosas y/o azulejos de porcelana, paredes beige, suelo de madera oscura, lavabo bajoencimera, encimera de cuarcita, suelo marrón, ducha con puerta con bisagras y encimeras blancas

Natural light gives this master bath a serene quality. The tub deck pierces the glass enclosure to become a shower bench. The pebble shower floor offers an organic visual contrast to the modern tile of the walls and floor.
Photo by: Tim Murphy / FotoImagery

Master bath in a private home in Brooklyn New York, apartment designed by Eric Safyan, Architect, with Green Mountain Construction & Design
Ejemplo de cuarto de baño tradicional con ducha a ras de suelo y lavabo con pedestal
Ejemplo de cuarto de baño tradicional con ducha a ras de suelo y lavabo con pedestal

Donna Dotan Photography Inc.
Foto de cuarto de baño actual con lavabo bajoencimera, puertas de armario blancas, encimera de granito, sanitario de dos piezas, baldosas y/o azulejos blancos, baldosas y/o azulejos de cemento, armarios con paneles empotrados, suelo gris y ventanas
Foto de cuarto de baño actual con lavabo bajoencimera, puertas de armario blancas, encimera de granito, sanitario de dos piezas, baldosas y/o azulejos blancos, baldosas y/o azulejos de cemento, armarios con paneles empotrados, suelo gris y ventanas

ANN SACKS Selene 4" x 8", 8" x 16" and 16" x 16" marble fields with 1/2" x 8" box liner trim in honed finish (designer: Keri Davis, photographer: David Papazian Photography)

A young Mexican couple approached us to create a streamline modern and fresh home for their growing family. They expressed a desire for natural textures and finishes such as natural stone and a variety of woods to juxtapose against a clean linear white backdrop.
For the kid’s rooms we are staying within the modern and fresh feel of the house while bringing in pops of bright color such as lime green. We are looking to incorporate interactive features such as a chalkboard wall and fun unique kid size furniture.
The bathrooms are very linear and play with the concept of planes in the use of materials.They will be a study in contrasting and complementary textures established with tiles from resin inlaid with pebbles to a long porcelain tile that resembles wood grain.
This beautiful house is a 5 bedroom home located in Presidential Estates in Aventura, FL.

Master bath- Walk-in curbless shower with pebble tile walls, frosted glass partition, teak ledge, rain shower head and deep soaking tub
Frank Paul Perez Photographer

Photography by Northlight Photography.
Imagen de cuarto de baño clásico con lavabo bajoencimera, armarios estilo shaker, puertas de armario beige, baldosas y/o azulejos beige y encimeras beige
Imagen de cuarto de baño clásico con lavabo bajoencimera, armarios estilo shaker, puertas de armario beige, baldosas y/o azulejos beige y encimeras beige

This sophisticated black and white bath belongs to the clients' teenage son. He requested a masculine design with a warming towel rack and radiant heated flooring. A few gold accents provide contrast against the black cabinets and pair nicely with the matte black plumbing fixtures. A tall linen cabinet provides a handy storage area for towels and toiletries. The focal point of the room is the bold shower accent wall that provides a welcoming surprise when entering the bath from the basement hallway.

Compact shower room with terrazzo tiles, builting storage, cement basin, black brassware mirrored cabinets
Imagen de cuarto de baño único y flotante ecléctico pequeño con puertas de armario naranjas, ducha abierta, sanitario de pared, baldosas y/o azulejos grises, baldosas y/o azulejos de cerámica, paredes grises, suelo de terrazo, aseo y ducha, lavabo suspendido, encimera de cemento, suelo naranja, ducha con puerta con bisagras y encimeras naranjas
Imagen de cuarto de baño único y flotante ecléctico pequeño con puertas de armario naranjas, ducha abierta, sanitario de pared, baldosas y/o azulejos grises, baldosas y/o azulejos de cerámica, paredes grises, suelo de terrazo, aseo y ducha, lavabo suspendido, encimera de cemento, suelo naranja, ducha con puerta con bisagras y encimeras naranjas

Antique dresser turned tiled bathroom vanity has custom screen walls built to provide privacy between the multi green tiled shower and neutral colored and zen ensuite bedroom.

Modelo de cuarto de baño principal, doble, a medida y gris y blanco moderno grande con bañera exenta, ducha doble y encimera de mármol

The clients, a young professional couple had lived with this bathroom in their townhome for 6 years. They finally could not take it any longer. The designer was tasked with turning this ugly duckling into a beautiful swan without relocating walls, doors, fittings, or fixtures in this principal bathroom. The client wish list included, better storage, improved lighting, replacing the tub with a shower, and creating a sparkling personality for this uninspired space using any color way except white.
The designer began the transformation with the wall tile. Large format rectangular tiles were installed floor to ceiling on the vanity wall and continued behind the toilet and into the shower. The soft variation in tile pattern is very soothing and added to the Zen feeling of the room. One partner is an avid gardener and wanted to bring natural colors into the space. The same tile is used on the floor in a matte finish for slip resistance and in a 2” mosaic of the same tile is used on the shower floor. A lighted tile recess was created across the entire back wall of the shower beautifully illuminating the wall. Recycled glass tiles used in the niche represent the color and shape of leaves. A single glass panel was used in place of a traditional shower door.
Continuing the serene colorway of the bath, natural rift cut white oak was chosen for the vanity and the floating shelves above the toilet. A white quartz for the countertop, has a small reflective pattern like the polished chrome of the fittings and hardware. Natural curved shapes are repeated in the arch of the faucet, the hardware, the front of the toilet and shower column. The rectangular shape of the tile is repeated in the drawer fronts of the cabinets, the sink, the medicine cabinet, and the floating shelves.
The shower column was selected to maintain the simple lines of the fittings while providing a temperature, pressure balance shower experience with a multi-function main shower head and handheld head. The dual flush toilet and low flow shower are a water saving consideration. The floating shelves provide decorative and functional storage. The asymmetric design of the medicine cabinet allows for a full view in the mirror with the added function of a tri view mirror when open. Built in LED lighting is controllable from 2500K to 4000K. The interior of the medicine cabinet is also mirrored and electrified to keep the countertop clear of necessities. Additional lighting is provided with recessed LED fixtures for the vanity area as well as in the shower. A motion sensor light installed under the vanity illuminates the room with a soft glow at night.
The transformation is now complete. No longer an ugly duckling and source of unhappiness, the new bathroom provides a much-needed respite from the couples’ busy lives. It has created a retreat to recharge and replenish, two very important components of wellness.

The Blade Series outlets can be specified both vertically or horizontally and allow you to keep appliances neatly stowed & powered while creating more countertop space. An interlocking thermostat, standard on all powering outlets, cuts power to the outlet if the surrounding temperature exceeds 120ºF, making it the safest in-drawer power outlet on the market.

Imagen de cuarto de baño único y a medida nórdico de tamaño medio con puertas de armario de madera clara, bañera exenta, ducha esquinera, baldosas y/o azulejos negros, paredes grises, suelo gris, ducha abierta, encimeras grises y armarios con paneles lisos
7