35.640 ideas para cuartos de baño marrones con puertas de armario de madera en tonos medios
Filtrar por
Presupuesto
Ordenar por:Popular hoy
1 - 20 de 35.640 fotos
Artículo 1 de 3

Foto de cuarto de baño único y flotante contemporáneo con armarios con paneles lisos, puertas de armario de madera en tonos medios, ducha esquinera, baldosas y/o azulejos blancos, paredes amarillas, suelo de madera en tonos medios, lavabo sobreencimera, suelo marrón, ducha abierta y encimeras blancas

Alan Jackson - Jackson Studios
Ejemplo de cuarto de baño principal tradicional renovado grande con lavabo bajoencimera, armarios estilo shaker, puertas de armario de madera en tonos medios, encimera de granito, bañera encastrada, ducha a ras de suelo, baldosas y/o azulejos beige, baldosas y/o azulejos de cerámica, paredes beige, suelo de baldosas de cerámica, sanitario de una pieza, suelo gris y ducha abierta
Ejemplo de cuarto de baño principal tradicional renovado grande con lavabo bajoencimera, armarios estilo shaker, puertas de armario de madera en tonos medios, encimera de granito, bañera encastrada, ducha a ras de suelo, baldosas y/o azulejos beige, baldosas y/o azulejos de cerámica, paredes beige, suelo de baldosas de cerámica, sanitario de una pieza, suelo gris y ducha abierta

Imagen de cuarto de baño doble y a medida actual pequeño con paredes negras, suelo de azulejos de cemento, encimera de granito, suelo negro, hornacina, armarios con paneles lisos, lavabo integrado, puertas de armario de madera en tonos medios y encimeras grises

Foto de cuarto de baño principal actual de tamaño medio con armarios estilo shaker, puertas de armario de madera en tonos medios, bañera encastrada, ducha esquinera, sanitario de una pieza, baldosas y/o azulejos grises, baldosas y/o azulejos de porcelana, paredes grises, suelo de baldosas de porcelana, lavabo encastrado y encimera de azulejos

Mimi Erickson
Modelo de cuarto de baño de estilo de casa de campo con puertas de armario de madera en tonos medios, ducha empotrada, sanitario de dos piezas, baldosas y/o azulejos multicolor, baldosas y/o azulejos blancos, paredes azules, aseo y ducha, lavabo encastrado, suelo multicolor, ducha con puerta con bisagras y armarios con paneles lisos
Modelo de cuarto de baño de estilo de casa de campo con puertas de armario de madera en tonos medios, ducha empotrada, sanitario de dos piezas, baldosas y/o azulejos multicolor, baldosas y/o azulejos blancos, paredes azules, aseo y ducha, lavabo encastrado, suelo multicolor, ducha con puerta con bisagras y armarios con paneles lisos
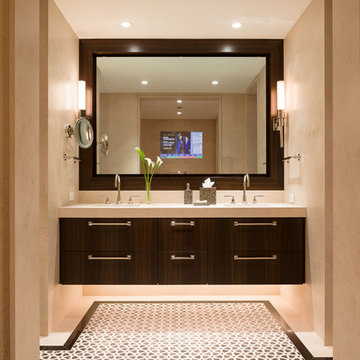
Alan Shortall
Foto de cuarto de baño actual con lavabo bajoencimera, armarios con paneles lisos y puertas de armario de madera en tonos medios
Foto de cuarto de baño actual con lavabo bajoencimera, armarios con paneles lisos y puertas de armario de madera en tonos medios

Imagen de cuarto de baño principal tradicional renovado grande con bañera exenta, lavabo bajoencimera, puertas de armario de madera en tonos medios, ducha abierta, baldosas y/o azulejos beige y paredes beige

Mr. and Mrs. Hinojos wanted to enlarge their shower and still have a tub. Space was tight, so we used a deep tub with a small footprint. The deck of the tub continues into the shower to create a bench. I used the same marble for the vanity countertop as the tub deck. The linear mosaic tile I used in the two wall recesses: the bay window and the niche in the shower.
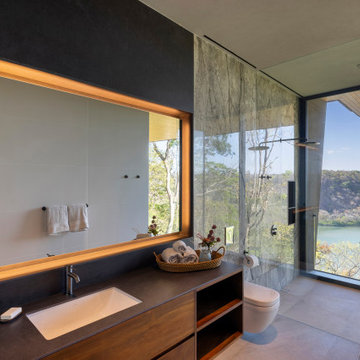
Imagen de cuarto de baño único y flotante minimalista con armarios con paneles lisos, puertas de armario de madera en tonos medios, sanitario de pared, lavabo bajoencimera, suelo gris y encimeras marrones
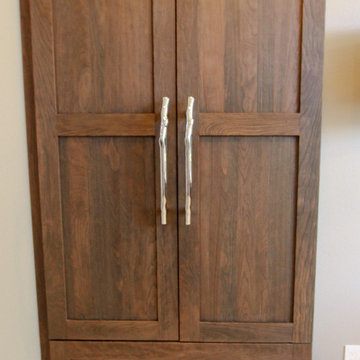
Beautifully simple yet warm primary bathroom. Floating vanity in a cherry wood weathered/textured finish from Dura Supreme. The mosaic pebble tile below the vanity bring a feeling of bring nature into the bathroom. The vast openness of the windows create an bringing the outside in feeling. The vanity and the pebble tile are the focal point of the bathroom. The white marble looking countertop and floor tile bring the simplicity to the space. White quartz coutertops and white porcelain floor tile. Chrome plumbing fixtures and cabinetry hardware bring the shine to this bathroom.

Our hallway full bath renovation embodies a harmonious blend of functionality and style. With meticulous attention to detail, we've transformed this space into a sanctuary of modern comfort and convenience.

Foto de cuarto de baño único pequeño con puertas de armario de madera en tonos medios, ducha esquinera, baldosas y/o azulejos blancos, baldosas y/o azulejos de cerámica, lavabo integrado, encimera de acrílico, ducha con puerta corredera, encimeras blancas, sanitario de una pieza, paredes verdes, suelo de baldosas de cerámica, suelo blanco y papel pintado
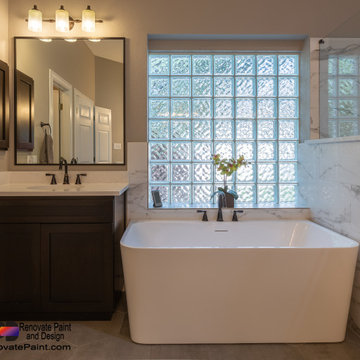
Previous bathroom gutted and completely upgraded:
Walls Sherwin Williams paint: Superpaint interior, Cashmere
Shower: shower door is frameless glass; floor tile w/ Matte Gray Porcelain Penny Mosaic; wall tile w/ DaVinci Luxury White; custom-built shower bench
Floor tile: AdessiCandler Gray Matte Porcelain Tile
Tub: freestanding flat-bottom tub with bronze faucet fixtures
Custom-built cabinets: Maple-stain grade wood with espresso stain with shaker-style doors. Countertops are custom-fabricated, undermount sinks made of quartz 3cm with eased edge profile with splashes. Fixtures are bronzed.
Custom mirrors sized to fit with stained wood trim.
Toilet: Elongated, concealed trapway

Dramatic guest bathroom with soaring angled ceilings, oversized walk-in shower, floating vanity, and extra tall mirror. A muted material palette is used to focus attention to natural light and matte black accents. A simple pendant light offers a soft glow.

Imagen de cuarto de baño principal, doble y de pie actual grande con puertas de armario de madera en tonos medios, sanitario de una pieza, baldosas y/o azulejos de mármol, paredes blancas, suelo de mármol, encimera de mármol, suelo blanco, ducha abierta, encimeras negras, baldosas y/o azulejos blancas y negros, lavabo tipo consola y ducha a ras de suelo

Ванная комната с ванной, душем и умывальником с накладной раковиной и большим зеркалом. Помещение отделано серой плиткой 2 тонов.
Ejemplo de cuarto de baño único y flotante actual de tamaño medio con armarios con paneles lisos, puertas de armario de madera en tonos medios, bañera empotrada, ducha esquinera, baldosas y/o azulejos grises, baldosas y/o azulejos de porcelana, paredes grises, suelo de baldosas de porcelana, aseo y ducha, lavabo encastrado, encimera de madera, suelo gris, encimeras marrones y ducha con puerta con bisagras
Ejemplo de cuarto de baño único y flotante actual de tamaño medio con armarios con paneles lisos, puertas de armario de madera en tonos medios, bañera empotrada, ducha esquinera, baldosas y/o azulejos grises, baldosas y/o azulejos de porcelana, paredes grises, suelo de baldosas de porcelana, aseo y ducha, lavabo encastrado, encimera de madera, suelo gris, encimeras marrones y ducha con puerta con bisagras

Ejemplo de cuarto de baño principal, único y a medida vintage de tamaño medio con armarios con paneles lisos, puertas de armario de madera en tonos medios, bañera exenta, ducha abierta, sanitario de una pieza, baldosas y/o azulejos multicolor, paredes blancas, suelo de baldosas de porcelana, lavabo integrado, encimera de granito, suelo beige, ducha abierta y encimeras negras
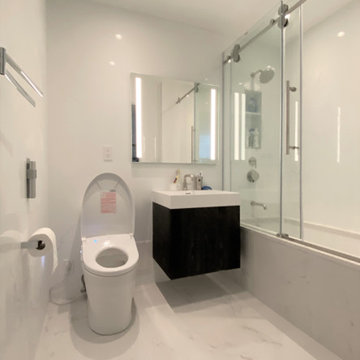
Ejemplo de cuarto de baño infantil, único y flotante minimalista pequeño con armarios con paneles lisos, puertas de armario de madera en tonos medios, bañera empotrada, combinación de ducha y bañera, baldosas y/o azulejos blancos, baldosas y/o azulejos de porcelana, paredes blancas, suelo de baldosas de porcelana, suelo blanco, ducha con puerta corredera y hornacina

[Our Clients]
We were so excited to help these new homeowners re-envision their split-level diamond in the rough. There was so much potential in those walls, and we couldn’t wait to delve in and start transforming spaces. Our primary goal was to re-imagine the main level of the home and create an open flow between the space. So, we started by converting the existing single car garage into their living room (complete with a new fireplace) and opening up the kitchen to the rest of the level.
[Kitchen]
The original kitchen had been on the small side and cut-off from the rest of the home, but after we removed the coat closet, this kitchen opened up beautifully. Our plan was to create an open and light filled kitchen with a design that translated well to the other spaces in this home, and a layout that offered plenty of space for multiple cooks. We utilized clean white cabinets around the perimeter of the kitchen and popped the island with a spunky shade of blue. To add a real element of fun, we jazzed it up with the colorful escher tile at the backsplash and brought in accents of brass in the hardware and light fixtures to tie it all together. Through out this home we brought in warm wood accents and the kitchen was no exception, with its custom floating shelves and graceful waterfall butcher block counter at the island.
[Dining Room]
The dining room had once been the home’s living room, but we had other plans in mind. With its dramatic vaulted ceiling and new custom steel railing, this room was just screaming for a dramatic light fixture and a large table to welcome one-and-all.
[Living Room]
We converted the original garage into a lovely little living room with a cozy fireplace. There is plenty of new storage in this space (that ties in with the kitchen finishes), but the real gem is the reading nook with two of the most comfortable armchairs you’ve ever sat in.
[Master Suite]
This home didn’t originally have a master suite, so we decided to convert one of the bedrooms and create a charming suite that you’d never want to leave. The master bathroom aesthetic quickly became all about the textures. With a sultry black hex on the floor and a dimensional geometric tile on the walls we set the stage for a calm space. The warm walnut vanity and touches of brass cozy up the space and relate with the feel of the rest of the home. We continued the warm wood touches into the master bedroom, but went for a rich accent wall that elevated the sophistication level and sets this space apart.
[Hall Bathroom]
The floor tile in this bathroom still makes our hearts skip a beat. We designed the rest of the space to be a clean and bright white, and really let the lovely blue of the floor tile pop. The walnut vanity cabinet (complete with hairpin legs) adds a lovely level of warmth to this bathroom, and the black and brass accents add the sophisticated touch we were looking for.
[Office]
We loved the original built-ins in this space, and knew they needed to always be a part of this house, but these 60-year-old beauties definitely needed a little help. We cleaned up the cabinets and brass hardware, switched out the formica counter for a new quartz top, and painted wall a cheery accent color to liven it up a bit. And voila! We have an office that is the envy of the neighborhood.

Ejemplo de cuarto de baño principal, doble, flotante, abovedado, blanco y blanco y madera actual grande sin sin inodoro con armarios con paneles lisos, puertas de armario de madera en tonos medios, bañera exenta, baldosas y/o azulejos blancos, paredes blancas, suelo con mosaicos de baldosas, lavabo bajoencimera, suelo blanco, ducha con puerta con bisagras, encimeras grises y encimera de mármol
35.640 ideas para cuartos de baño marrones con puertas de armario de madera en tonos medios
1