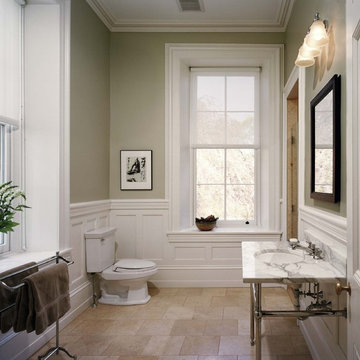3.658 ideas para cuartos de baño marrones con lavabo tipo consola
Filtrar por
Presupuesto
Ordenar por:Popular hoy
1 - 20 de 3658 fotos
Artículo 1 de 3
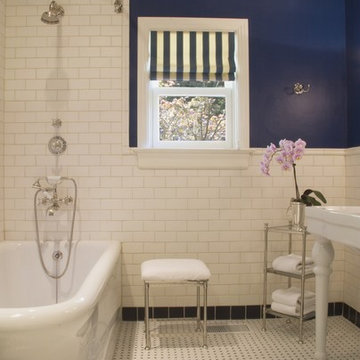
Ejemplo de cuarto de baño clásico con lavabo tipo consola, bañera esquinera, combinación de ducha y bañera, baldosas y/o azulejos blancos y baldosas y/o azulejos de cemento

Diseño de cuarto de baño único, a medida y abovedado campestre con puertas de armario grises, baldosas y/o azulejos azules, paredes blancas, suelo de madera clara, aseo y ducha, lavabo tipo consola, suelo beige y ducha abierta

Diseño de cuarto de baño infantil, único y flotante contemporáneo de tamaño medio con armarios con paneles lisos, puertas de armario beige, bañera encastrada, ducha abierta, sanitario de pared, baldosas y/o azulejos de cerámica, suelo de baldosas de cerámica, lavabo tipo consola, encimera de acrílico, suelo marrón, ducha abierta y encimeras blancas

Garage conversion into Additional Dwelling Unit / Tiny House
Ejemplo de cuarto de baño único y a medida actual pequeño con puertas de armario de madera oscura, ducha esquinera, sanitario de una pieza, baldosas y/o azulejos blancos, baldosas y/o azulejos de cemento, paredes blancas, suelo de linóleo, aseo y ducha, lavabo tipo consola, suelo gris, ducha con puerta con bisagras, tendedero y armarios con paneles lisos
Ejemplo de cuarto de baño único y a medida actual pequeño con puertas de armario de madera oscura, ducha esquinera, sanitario de una pieza, baldosas y/o azulejos blancos, baldosas y/o azulejos de cemento, paredes blancas, suelo de linóleo, aseo y ducha, lavabo tipo consola, suelo gris, ducha con puerta con bisagras, tendedero y armarios con paneles lisos

Verdigris wall tiles and floor tiles both from Mandarin Stone. Bespoke vanity unit made from recycled scaffold boards and live edge worktop. Basin from William and Holland, brassware from Lusso Stone.
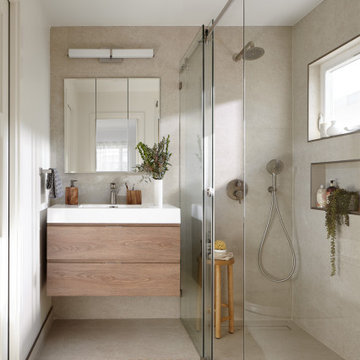
Design+Build: Baron Construction & Remodeling Co. /
Photography: Agnieszka Jakubowicz
Imagen de cuarto de baño único y flotante actual con armarios con paneles lisos, puertas de armario de madera clara, ducha a ras de suelo, baldosas y/o azulejos grises, paredes blancas, lavabo tipo consola, suelo gris, ducha con puerta corredera y encimeras blancas
Imagen de cuarto de baño único y flotante actual con armarios con paneles lisos, puertas de armario de madera clara, ducha a ras de suelo, baldosas y/o azulejos grises, paredes blancas, lavabo tipo consola, suelo gris, ducha con puerta corredera y encimeras blancas

Création d’un grand appartement familial avec espace parental et son studio indépendant suite à la réunion de deux lots. Une rénovation importante est effectuée et l’ensemble des espaces est restructuré et optimisé avec de nombreux rangements sur mesure. Les espaces sont ouverts au maximum pour favoriser la vue vers l’extérieur.
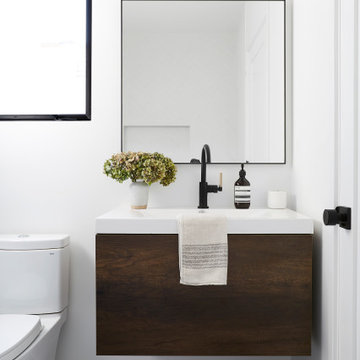
Secondary bedroom bathroom featuring dark wood floating vanity, concrete flooring, and herringbone white tile for a tub/shower combination accented by black bathroom fixtures.

Internal - Bathroom
Beach House at Avoca Beach by Architecture Saville Isaacs
Project Summary
Architecture Saville Isaacs
https://www.architecturesavilleisaacs.com.au/
The core idea of people living and engaging with place is an underlying principle of our practice, given expression in the manner in which this home engages with the exterior, not in a general expansive nod to view, but in a varied and intimate manner.
The interpretation of experiencing life at the beach in all its forms has been manifested in tangible spaces and places through the design of pavilions, courtyards and outdoor rooms.
Architecture Saville Isaacs
https://www.architecturesavilleisaacs.com.au/
A progression of pavilions and courtyards are strung off a circulation spine/breezeway, from street to beach: entry/car court; grassed west courtyard (existing tree); games pavilion; sand+fire courtyard (=sheltered heart); living pavilion; operable verandah; beach.
The interiors reinforce architectural design principles and place-making, allowing every space to be utilised to its optimum. There is no differentiation between architecture and interiors: Interior becomes exterior, joinery becomes space modulator, materials become textural art brought to life by the sun.
Project Description
Architecture Saville Isaacs
https://www.architecturesavilleisaacs.com.au/
The core idea of people living and engaging with place is an underlying principle of our practice, given expression in the manner in which this home engages with the exterior, not in a general expansive nod to view, but in a varied and intimate manner.
The house is designed to maximise the spectacular Avoca beachfront location with a variety of indoor and outdoor rooms in which to experience different aspects of beachside living.
Client brief: home to accommodate a small family yet expandable to accommodate multiple guest configurations, varying levels of privacy, scale and interaction.
A home which responds to its environment both functionally and aesthetically, with a preference for raw, natural and robust materials. Maximise connection – visual and physical – to beach.
The response was a series of operable spaces relating in succession, maintaining focus/connection, to the beach.
The public spaces have been designed as series of indoor/outdoor pavilions. Courtyards treated as outdoor rooms, creating ambiguity and blurring the distinction between inside and out.
A progression of pavilions and courtyards are strung off circulation spine/breezeway, from street to beach: entry/car court; grassed west courtyard (existing tree); games pavilion; sand+fire courtyard (=sheltered heart); living pavilion; operable verandah; beach.
Verandah is final transition space to beach: enclosable in winter; completely open in summer.
This project seeks to demonstrates that focusing on the interrelationship with the surrounding environment, the volumetric quality and light enhanced sculpted open spaces, as well as the tactile quality of the materials, there is no need to showcase expensive finishes and create aesthetic gymnastics. The design avoids fashion and instead works with the timeless elements of materiality, space, volume and light, seeking to achieve a sense of calm, peace and tranquillity.
Architecture Saville Isaacs
https://www.architecturesavilleisaacs.com.au/
Focus is on the tactile quality of the materials: a consistent palette of concrete, raw recycled grey ironbark, steel and natural stone. Materials selections are raw, robust, low maintenance and recyclable.
Light, natural and artificial, is used to sculpt the space and accentuate textural qualities of materials.
Passive climatic design strategies (orientation, winter solar penetration, screening/shading, thermal mass and cross ventilation) result in stable indoor temperatures, requiring minimal use of heating and cooling.
Architecture Saville Isaacs
https://www.architecturesavilleisaacs.com.au/
Accommodation is naturally ventilated by eastern sea breezes, but sheltered from harsh afternoon winds.
Both bore and rainwater are harvested for reuse.
Low VOC and non-toxic materials and finishes, hydronic floor heating and ventilation ensure a healthy indoor environment.
Project was the outcome of extensive collaboration with client, specialist consultants (including coastal erosion) and the builder.
The interpretation of experiencing life by the sea in all its forms has been manifested in tangible spaces and places through the design of the pavilions, courtyards and outdoor rooms.
The interior design has been an extension of the architectural intent, reinforcing architectural design principles and place-making, allowing every space to be utilised to its optimum capacity.
There is no differentiation between architecture and interiors: Interior becomes exterior, joinery becomes space modulator, materials become textural art brought to life by the sun.
Architecture Saville Isaacs
https://www.architecturesavilleisaacs.com.au/
https://www.architecturesavilleisaacs.com.au/
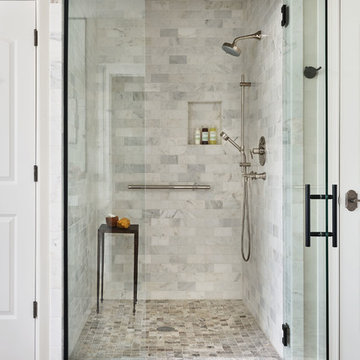
Modelo de cuarto de baño principal y rectangular clásico renovado grande con puertas de armario negras, sanitario de dos piezas, baldosas y/o azulejos blancos, baldosas y/o azulejos de mármol, paredes blancas, lavabo tipo consola, encimera de mármol y encimeras blancas

The tub utilizes as fixed shower glass in lieu of a rod and curtain. The bathroom is designed with long subway tiles and a large niche with ample space for bathing needs.
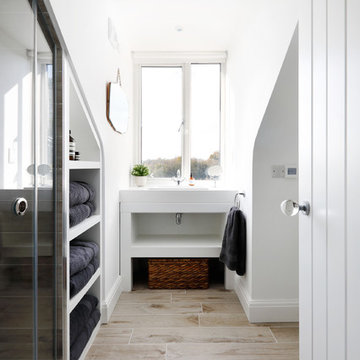
Emma Wood
Ejemplo de cuarto de baño principal contemporáneo pequeño con puertas de armario blancas, paredes blancas, suelo de baldosas de cerámica, encimera de laminado, suelo beige, ducha con puerta corredera, armarios abiertos, sanitario de dos piezas y lavabo tipo consola
Ejemplo de cuarto de baño principal contemporáneo pequeño con puertas de armario blancas, paredes blancas, suelo de baldosas de cerámica, encimera de laminado, suelo beige, ducha con puerta corredera, armarios abiertos, sanitario de dos piezas y lavabo tipo consola
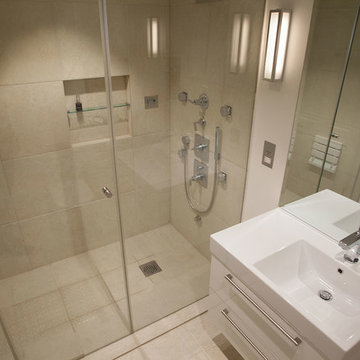
Master En-Suite Bathroom - Steam and shower walk in area with large multi option shower head ,integrated basin with vanity units and recessed mirror cabinets to match complete with WC washlet. Large format porcelain walls and floor tiles. Complete with designer lighting.
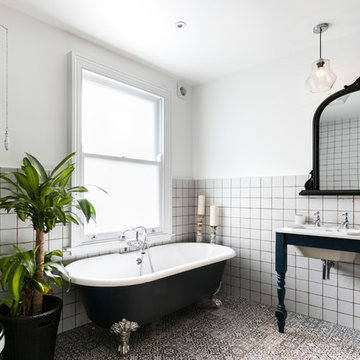
Imagen de cuarto de baño tradicional con bañera con patas, paredes blancas, suelo con mosaicos de baldosas y lavabo tipo consola
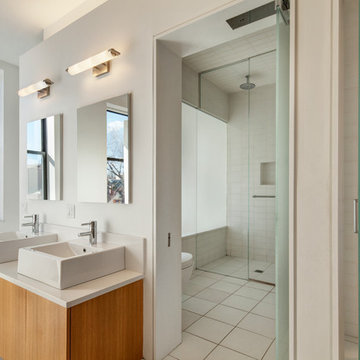
Darris Harris
Modelo de cuarto de baño principal contemporáneo grande sin sin inodoro con armarios con paneles lisos, puertas de armario de madera oscura, sanitario de pared, baldosas y/o azulejos beige, paredes blancas, suelo de baldosas de cerámica, lavabo tipo consola, encimera de cuarzo compacto, suelo beige y ducha con puerta corredera
Modelo de cuarto de baño principal contemporáneo grande sin sin inodoro con armarios con paneles lisos, puertas de armario de madera oscura, sanitario de pared, baldosas y/o azulejos beige, paredes blancas, suelo de baldosas de cerámica, lavabo tipo consola, encimera de cuarzo compacto, suelo beige y ducha con puerta corredera
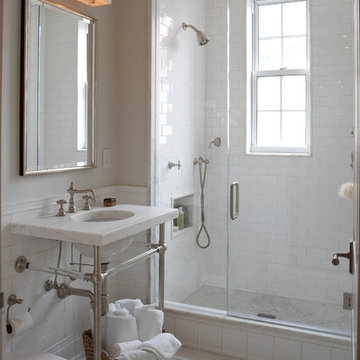
This was a gut renovation, full architectural details, space layout and design, including construction management and furniture/finish selections in Union Square NYC.
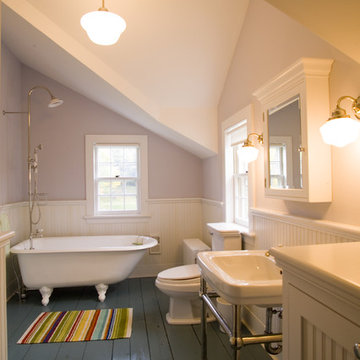
John Kane / Silver Sun Studio
Ejemplo de cuarto de baño clásico con lavabo tipo consola, bañera con patas, combinación de ducha y bañera y suelo gris
Ejemplo de cuarto de baño clásico con lavabo tipo consola, bañera con patas, combinación de ducha y bañera y suelo gris
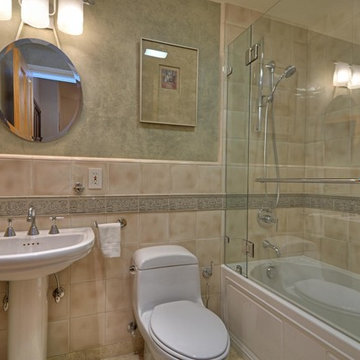
Foto de cuarto de baño tradicional pequeño con lavabo tipo consola, bañera empotrada, combinación de ducha y bañera, sanitario de una pieza, baldosas y/o azulejos beige, baldosas y/o azulejos de cerámica, armarios estilo shaker, paredes verdes y suelo de travertino

Imagen de cuarto de baño beige y blanco clásico con lavabo tipo consola, baldosas y/o azulejos de travertino y banco de ducha
3.658 ideas para cuartos de baño marrones con lavabo tipo consola
1
