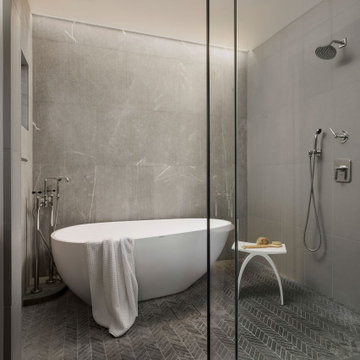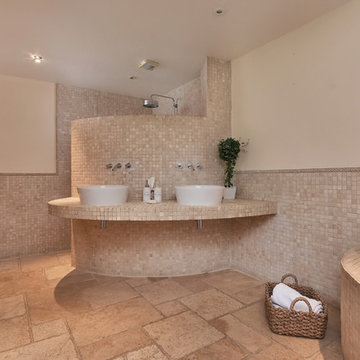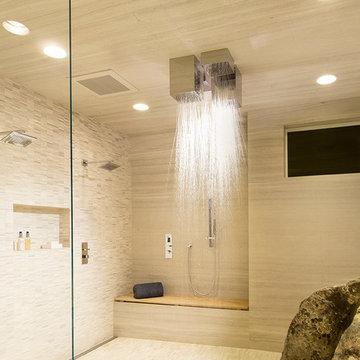3.392 ideas para cuartos de baño marrones sin sin inodoro
Filtrar por
Presupuesto
Ordenar por:Popular hoy
1 - 20 de 3392 fotos
Artículo 1 de 3

custom made vanity cabinet
Diseño de cuarto de baño doble, de pie, principal y blanco retro grande sin sin inodoro con puertas de armario de madera en tonos medios, bañera exenta, baldosas y/o azulejos blancos, baldosas y/o azulejos de porcelana, paredes blancas, suelo de baldosas de porcelana, encimera de cuarzo compacto, suelo azul, ducha con puerta con bisagras, encimeras blancas, lavabo bajoencimera y armarios con paneles lisos
Diseño de cuarto de baño doble, de pie, principal y blanco retro grande sin sin inodoro con puertas de armario de madera en tonos medios, bañera exenta, baldosas y/o azulejos blancos, baldosas y/o azulejos de porcelana, paredes blancas, suelo de baldosas de porcelana, encimera de cuarzo compacto, suelo azul, ducha con puerta con bisagras, encimeras blancas, lavabo bajoencimera y armarios con paneles lisos

In this bathroom, the client wanted the contrast of the white subway tile and the black hexagon tile. We tiled up the walls and ceiling to create a wet room feeling.

Astrid Templier
Modelo de cuarto de baño principal contemporáneo de tamaño medio sin sin inodoro con sanitario de pared, paredes blancas, suelo negro, ducha abierta, baldosas y/o azulejos blancas y negros, puertas de armario de madera oscura, bañera exenta, baldosas y/o azulejos de porcelana, suelo de baldosas de porcelana, lavabo sobreencimera y encimera de madera
Modelo de cuarto de baño principal contemporáneo de tamaño medio sin sin inodoro con sanitario de pared, paredes blancas, suelo negro, ducha abierta, baldosas y/o azulejos blancas y negros, puertas de armario de madera oscura, bañera exenta, baldosas y/o azulejos de porcelana, suelo de baldosas de porcelana, lavabo sobreencimera y encimera de madera

Laura Hayes
Foto de cuarto de baño principal tradicional de tamaño medio sin sin inodoro con armarios con paneles con relieve, puertas de armario blancas, bañera encastrada, baldosas y/o azulejos beige, losas de piedra, paredes blancas, suelo de baldosas de porcelana, lavabo bajoencimera y encimera de granito
Foto de cuarto de baño principal tradicional de tamaño medio sin sin inodoro con armarios con paneles con relieve, puertas de armario blancas, bañera encastrada, baldosas y/o azulejos beige, losas de piedra, paredes blancas, suelo de baldosas de porcelana, lavabo bajoencimera y encimera de granito

This transformation started with a builder grade bathroom and was expanded into a sauna wet room. With cedar walls and ceiling and a custom cedar bench, the sauna heats the space for a relaxing dry heat experience. The goal of this space was to create a sauna in the secondary bathroom and be as efficient as possible with the space. This bathroom transformed from a standard secondary bathroom to a ergonomic spa without impacting the functionality of the bedroom.
This project was super fun, we were working inside of a guest bedroom, to create a functional, yet expansive bathroom. We started with a standard bathroom layout and by building out into the large guest bedroom that was used as an office, we were able to create enough square footage in the bathroom without detracting from the bedroom aesthetics or function. We worked with the client on her specific requests and put all of the materials into a 3D design to visualize the new space.
Houzz Write Up: https://www.houzz.com/magazine/bathroom-of-the-week-stylish-spa-retreat-with-a-real-sauna-stsetivw-vs~168139419
The layout of the bathroom needed to change to incorporate the larger wet room/sauna. By expanding the room slightly it gave us the needed space to relocate the toilet, the vanity and the entrance to the bathroom allowing for the wet room to have the full length of the new space.
This bathroom includes a cedar sauna room that is incorporated inside of the shower, the custom cedar bench follows the curvature of the room's new layout and a window was added to allow the natural sunlight to come in from the bedroom. The aromatic properties of the cedar are delightful whether it's being used with the dry sauna heat and also when the shower is steaming the space. In the shower are matching porcelain, marble-look tiles, with architectural texture on the shower walls contrasting with the warm, smooth cedar boards. Also, by increasing the depth of the toilet wall, we were able to create useful towel storage without detracting from the room significantly.
This entire project and client was a joy to work with.

We selected these floor and wall tiling designs which allude to the near by sandy beach. Matt finish, makes it safe and low maintenance. The rustic timber look laminate we selected for the vanity, makes the perfect companion for this tile.

A single-story ranch house in Austin received a new look with a two-story addition and complete remodel.
Modelo de cuarto de baño principal, doble y flotante escandinavo grande sin sin inodoro con armarios con paneles lisos, puertas de armario marrones, bañera exenta, sanitario de una pieza, baldosas y/o azulejos azules, baldosas y/o azulejos de porcelana, paredes blancas, suelo de baldosas de porcelana, lavabo bajoencimera, encimera de cuarzo compacto, suelo gris, ducha abierta, encimeras blancas y hornacina
Modelo de cuarto de baño principal, doble y flotante escandinavo grande sin sin inodoro con armarios con paneles lisos, puertas de armario marrones, bañera exenta, sanitario de una pieza, baldosas y/o azulejos azules, baldosas y/o azulejos de porcelana, paredes blancas, suelo de baldosas de porcelana, lavabo bajoencimera, encimera de cuarzo compacto, suelo gris, ducha abierta, encimeras blancas y hornacina

Ejemplo de cuarto de baño único contemporáneo sin sin inodoro con armarios con paneles lisos, puertas de armario de madera clara, bañera exenta, sanitario de pared, baldosas y/o azulejos grises, baldosas y/o azulejos de cerámica, paredes blancas, suelo de baldosas de cerámica, encimera de cuarzo compacto, suelo gris, encimeras blancas y vigas vistas

Tub shower wet room.
Cladded in porcelain and limestone.
Waterworks fixtures.
Diseño de cuarto de baño principal rústico de tamaño medio sin sin inodoro con bañera exenta
Diseño de cuarto de baño principal rústico de tamaño medio sin sin inodoro con bañera exenta

After raising this roman tub, we fit a mix of neutral patterns into this beautiful space for a tranquil midcentury primary suite designed by Kennedy Cole Interior Design.

At once intimate and soothing, the spa-like master bath allows for separate bathing and showering options. LED accent lighting runs the entire length of the wall niche and under the floating slab bench.
The soaking tub from Hydrosystems is made of a volcanic composite blend and is finished in matte black.
The Village at Seven Desert Mountain—Scottsdale
Architecture: Drewett Works
Builder: Cullum Homes
Interiors: Ownby Design
Landscape: Greey | Pickett
Photographer: Dino Tonn
https://www.drewettworks.com/the-model-home-at-village-at-seven-desert-mountain/

Ванная в морском стиле
Modelo de cuarto de baño principal, único y flotante actual grande sin sin inodoro con todos los estilos de armarios, puertas de armario blancas, bañera empotrada, sanitario de pared, baldosas y/o azulejos beige, baldosas y/o azulejos de porcelana, paredes beige, suelo de baldosas de porcelana, lavabo integrado, suelo multicolor, ducha con puerta con bisagras, espejo con luz, todos los diseños de techos y todos los tratamientos de pared
Modelo de cuarto de baño principal, único y flotante actual grande sin sin inodoro con todos los estilos de armarios, puertas de armario blancas, bañera empotrada, sanitario de pared, baldosas y/o azulejos beige, baldosas y/o azulejos de porcelana, paredes beige, suelo de baldosas de porcelana, lavabo integrado, suelo multicolor, ducha con puerta con bisagras, espejo con luz, todos los diseños de techos y todos los tratamientos de pared

Master bathroom with wetroom
Diseño de cuarto de baño principal, doble y a medida tradicional grande sin sin inodoro con puertas de armario de madera clara, bañera exenta, encimera de mármol, suelo con mosaicos de baldosas, suelo gris, hornacina y banco de ducha
Diseño de cuarto de baño principal, doble y a medida tradicional grande sin sin inodoro con puertas de armario de madera clara, bañera exenta, encimera de mármol, suelo con mosaicos de baldosas, suelo gris, hornacina y banco de ducha

Luxury spa bath
Ejemplo de cuarto de baño principal clásico renovado grande sin sin inodoro con puertas de armario grises, bañera exenta, sanitario de dos piezas, baldosas y/o azulejos grises, baldosas y/o azulejos de mármol, paredes blancas, suelo de mármol, lavabo bajoencimera, encimera de cuarzo compacto, suelo gris, ducha con puerta con bisagras y encimeras blancas
Ejemplo de cuarto de baño principal clásico renovado grande sin sin inodoro con puertas de armario grises, bañera exenta, sanitario de dos piezas, baldosas y/o azulejos grises, baldosas y/o azulejos de mármol, paredes blancas, suelo de mármol, lavabo bajoencimera, encimera de cuarzo compacto, suelo gris, ducha con puerta con bisagras y encimeras blancas

Ejemplo de cuarto de baño principal, doble y abovedado moderno de tamaño medio sin sin inodoro con armarios con paneles lisos, puertas de armario marrones, bañera exenta, sanitario de una pieza, baldosas y/o azulejos beige, baldosas y/o azulejos en mosaico, paredes beige, suelo de baldosas de porcelana, encimera de cuarzo compacto, suelo gris, ducha con puerta con bisagras, encimeras blancas y banco de ducha

ON-TREND SCALES
Move over metro tiles and line a wall with fabulously funky Fish Scale designs. Also known as scallop, fun or mermaid tiles, this pleasing-to-the-eye shape is a Moroccan tile classic that's trending hard right now and offers a sophisticated alternative to metro/subway designs. Mermaids tiles are this year's unicorns (so they say) and Fish Scale tiles are how to take the trend to a far more grown-up level. Especially striking across a whole wall or in a shower room, make the surface pop in vivid shades of blue and green for an oceanic vibe that'll refresh and invigorate.
If colour doesn't float your boat, just exchange the bold hues for neutral shades and use a dark grout to highlight the pattern. Alternatively, go to www.tiledesire.com there are more than 40 colours to choose and mix!!
Photo Credits: http://iortz-photo.com/

Jon Holmes
Modelo de cuarto de baño mediterráneo de tamaño medio sin sin inodoro con bañera esquinera, baldosas y/o azulejos beige, baldosas y/o azulejos en mosaico, paredes beige, lavabo sobreencimera, suelo beige, ducha abierta y encimeras beige
Modelo de cuarto de baño mediterráneo de tamaño medio sin sin inodoro con bañera esquinera, baldosas y/o azulejos beige, baldosas y/o azulejos en mosaico, paredes beige, lavabo sobreencimera, suelo beige, ducha abierta y encimeras beige

Red Ranch Studio photography
Ejemplo de cuarto de baño principal moderno grande sin sin inodoro con sanitario de dos piezas, paredes grises, suelo de baldosas de cerámica, puertas de armario con efecto envejecido, bañera empotrada, baldosas y/o azulejos blancos, baldosas y/o azulejos de cemento, lavabo sobreencimera, encimera de acrílico, suelo gris, ducha abierta y armarios con paneles lisos
Ejemplo de cuarto de baño principal moderno grande sin sin inodoro con sanitario de dos piezas, paredes grises, suelo de baldosas de cerámica, puertas de armario con efecto envejecido, bañera empotrada, baldosas y/o azulejos blancos, baldosas y/o azulejos de cemento, lavabo sobreencimera, encimera de acrílico, suelo gris, ducha abierta y armarios con paneles lisos

They say the magic thing about home is that it feels good to leave and even better to come back and that is exactly what this family wanted to create when they purchased their Bondi home and prepared to renovate. Like Marilyn Monroe, this 1920’s Californian-style bungalow was born with the bone structure to be a great beauty. From the outset, it was important the design reflect their personal journey as individuals along with celebrating their journey as a family. Using a limited colour palette of white walls and black floors, a minimalist canvas was created to tell their story. Sentimental accents captured from holiday photographs, cherished books, artwork and various pieces collected over the years from their travels added the layers and dimension to the home. Architrave sides in the hallway and cutout reveals were painted in high-gloss black adding contrast and depth to the space. Bathroom renovations followed the black a white theme incorporating black marble with white vein accents and exotic greenery was used throughout the home – both inside and out, adding a lushness reminiscent of time spent in the tropics. Like this family, this home has grown with a 3rd stage now in production - watch this space for more...
Martine Payne & Deen Hameed

DomovID
Modelo de cuarto de baño principal contemporáneo grande sin sin inodoro con losas de piedra, sanitario de dos piezas, baldosas y/o azulejos beige, paredes beige, suelo de baldosas de porcelana, suelo gris y ducha abierta
Modelo de cuarto de baño principal contemporáneo grande sin sin inodoro con losas de piedra, sanitario de dos piezas, baldosas y/o azulejos beige, paredes beige, suelo de baldosas de porcelana, suelo gris y ducha abierta
3.392 ideas para cuartos de baño marrones sin sin inodoro
1