2.110 ideas para cuartos de baño marrones con bidé
Filtrar por
Presupuesto
Ordenar por:Popular hoy
1 - 20 de 2110 fotos
Artículo 1 de 3

Foto de cuarto de baño principal, único, de pie y blanco y madera actual de tamaño medio con puertas de armario blancas, bañera encastrada, ducha abierta, bidé, paredes blancas, suelo de madera clara, lavabo suspendido, encimera de cuarzo compacto, suelo marrón, ducha con cortina, encimeras blancas, ventanas y armarios con paneles lisos

Modelo de cuarto de baño principal, doble y flotante actual grande con bañera exenta, ducha abierta, bidé, baldosas y/o azulejos de cerámica, lavabo encastrado, encimera de granito, ducha abierta y encimeras grises

A Freestanding Tub sits adjacent a steam shower
Imagen de cuarto de baño principal y doble mediterráneo con bañera exenta, ducha esquinera, bidé, paredes blancas, suelo de baldosas de porcelana, lavabo bajoencimera, encimera de cuarcita, suelo blanco, ducha con puerta con bisagras, encimeras blancas y banco de ducha
Imagen de cuarto de baño principal y doble mediterráneo con bañera exenta, ducha esquinera, bidé, paredes blancas, suelo de baldosas de porcelana, lavabo bajoencimera, encimera de cuarcita, suelo blanco, ducha con puerta con bisagras, encimeras blancas y banco de ducha

Diseño de cuarto de baño principal y doble grande con puertas de armario azules, bañera exenta, ducha a ras de suelo, bidé, baldosas y/o azulejos de mármol, paredes grises, suelo de mármol, lavabo bajoencimera, encimera de cuarzo compacto, suelo blanco, ducha con puerta con bisagras, encimeras blancas y hornacina

The wider single sink vanity provides ample cabinet storage and counterspace plus a sit-down make-up area. LED lights under the toe kick are triggered by motion to provide light during the night.

VonTobelValpo designer Jim Bolka went above and beyond with this farmhouse bathroom remodel featuring Boral waterproof shiplap walls & ceilings, dual-vanities with Amerock vanity knobs & pulls, & Kohler drop-in sinks, mirror & wall mounted lights. The shower features Daltile pebbled floor, Grohe custom shower valves, a MGM glass shower door & Thermasol steam cam lights. The solid acrylic freestanding tub is by MTI & the wall-mounted toilet & bidet are by Toto. A Schluter heated floor system ensures the owner won’t get a chill in the winter. Want to replicate this look in your home? Contact us today to request a free design consultation!

"Alexandrita" Quartzite from Bedrosians
Imagen de cuarto de baño principal, doble y a medida minimalista grande con armarios con paneles lisos, puertas de armario marrones, ducha abierta, bidé, baldosas y/o azulejos verdes, losas de piedra, paredes grises, suelo vinílico, lavabo bajoencimera, encimera de cuarcita, suelo gris, ducha con puerta con bisagras, encimeras verdes y banco de ducha
Imagen de cuarto de baño principal, doble y a medida minimalista grande con armarios con paneles lisos, puertas de armario marrones, ducha abierta, bidé, baldosas y/o azulejos verdes, losas de piedra, paredes grises, suelo vinílico, lavabo bajoencimera, encimera de cuarcita, suelo gris, ducha con puerta con bisagras, encimeras verdes y banco de ducha

Foto de cuarto de baño beige y blanco actual con armarios con paneles lisos, puertas de armario blancas, bañera esquinera, combinación de ducha y bañera, bidé, paredes blancas, lavabo encastrado, encimera de madera, suelo beige, ducha con puerta con bisagras y encimeras beige

White 4x8" subway tile with gray glass accent band and pony wall for privacy with inset niche for shower storage
Foto de cuarto de baño principal minimalista pequeño con armarios con rebordes decorativos, puertas de armario blancas, ducha a ras de suelo, bidé, baldosas y/o azulejos blancos, baldosas y/o azulejos de cerámica, paredes verdes, suelo con mosaicos de baldosas, lavabo con pedestal, suelo gris y ducha abierta
Foto de cuarto de baño principal minimalista pequeño con armarios con rebordes decorativos, puertas de armario blancas, ducha a ras de suelo, bidé, baldosas y/o azulejos blancos, baldosas y/o azulejos de cerámica, paredes verdes, suelo con mosaicos de baldosas, lavabo con pedestal, suelo gris y ducha abierta
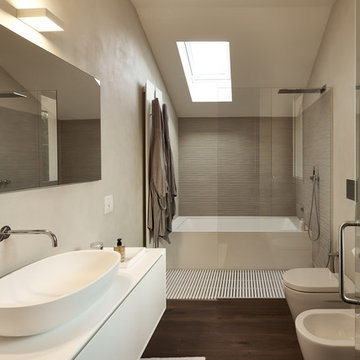
AZero Studio
fotografo Massimo Mantovani
Ejemplo de cuarto de baño beige y blanco actual con armarios con paneles lisos, puertas de armario blancas, bañera empotrada, ducha a ras de suelo, bidé, paredes grises, aseo y ducha, lavabo sobreencimera, suelo marrón y ducha abierta
Ejemplo de cuarto de baño beige y blanco actual con armarios con paneles lisos, puertas de armario blancas, bañera empotrada, ducha a ras de suelo, bidé, paredes grises, aseo y ducha, lavabo sobreencimera, suelo marrón y ducha abierta

Foto de cuarto de baño principal, doble y a medida minimalista grande sin sin inodoro con armarios con paneles lisos, puertas de armario de madera clara, bañera exenta, bidé, baldosas y/o azulejos blancas y negros, baldosas y/o azulejos de porcelana, paredes blancas, suelo de baldosas de porcelana, lavabo bajoencimera, encimera de cuarzo compacto, suelo blanco, ducha con puerta corredera y encimeras blancas

A beautiful bathroom filled with various detail from wall to wall.
Ejemplo de cuarto de baño principal, doble y a medida clásico renovado de tamaño medio con puertas de armario azules, bañera encastrada, ducha esquinera, bidé, baldosas y/o azulejos azules, baldosas y/o azulejos de cerámica, paredes blancas, suelo con mosaicos de baldosas, lavabo bajoencimera, encimera de mármol, suelo gris, ducha con puerta con bisagras, encimeras blancas, casetón y armarios con paneles empotrados
Ejemplo de cuarto de baño principal, doble y a medida clásico renovado de tamaño medio con puertas de armario azules, bañera encastrada, ducha esquinera, bidé, baldosas y/o azulejos azules, baldosas y/o azulejos de cerámica, paredes blancas, suelo con mosaicos de baldosas, lavabo bajoencimera, encimera de mármol, suelo gris, ducha con puerta con bisagras, encimeras blancas, casetón y armarios con paneles empotrados
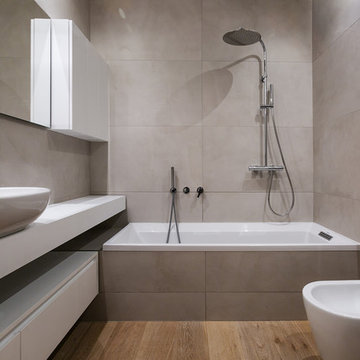
Fabrizio Russo Fotografo
Modelo de cuarto de baño principal minimalista de tamaño medio con armarios con paneles lisos, puertas de armario blancas, baldosas y/o azulejos de porcelana, lavabo sobreencimera, bañera empotrada, combinación de ducha y bañera, bidé, baldosas y/o azulejos grises, paredes grises, suelo de madera en tonos medios, suelo marrón, ducha abierta y encimeras blancas
Modelo de cuarto de baño principal minimalista de tamaño medio con armarios con paneles lisos, puertas de armario blancas, baldosas y/o azulejos de porcelana, lavabo sobreencimera, bañera empotrada, combinación de ducha y bañera, bidé, baldosas y/o azulejos grises, paredes grises, suelo de madera en tonos medios, suelo marrón, ducha abierta y encimeras blancas

The bathroom was completely redone, with a new walk-in shower replacing an old tub and tile. The room is now open and airy, with a full glass enclosed shower.
Popping blues and teals in the wallpaper continue the color scheme throughout the house, a more subtle floor with azure celeste and tazzo marble tie in blues and white.
Wainscoting was added for a clean and classic look. A tailored pedestal sink is simple and chic, and highlights the champagne finish fixtures. A mod custom colored sconce adds whimsy to the space.

Primary bath with custom set in place wood soaking tub from Alaska. Automated toilet. Heated floors.
Ejemplo de cuarto de baño principal, único y flotante contemporáneo de tamaño medio con armarios con paneles lisos, puertas de armario grises, bañera exenta, combinación de ducha y bañera, bidé, baldosas y/o azulejos de porcelana, suelo de baldosas de porcelana, lavabo bajoencimera, encimera de cuarzo compacto, suelo gris, ducha con puerta con bisagras, encimeras blancas y hornacina
Ejemplo de cuarto de baño principal, único y flotante contemporáneo de tamaño medio con armarios con paneles lisos, puertas de armario grises, bañera exenta, combinación de ducha y bañera, bidé, baldosas y/o azulejos de porcelana, suelo de baldosas de porcelana, lavabo bajoencimera, encimera de cuarzo compacto, suelo gris, ducha con puerta con bisagras, encimeras blancas y hornacina

Imagen de cuarto de baño principal, doble y flotante moderno de tamaño medio con armarios con paneles lisos, puertas de armario de madera clara, bañera exenta, ducha abierta, bidé, baldosas y/o azulejos grises, baldosas y/o azulejos de cemento, paredes grises, suelo de baldosas de cerámica, encimera de madera, suelo gris, ducha abierta y encimeras beige

This Waukesha bathroom remodel was unique because the homeowner needed wheelchair accessibility. We designed a beautiful master bathroom and met the client’s ADA bathroom requirements.
Original Space
The old bathroom layout was not functional or safe. The client could not get in and out of the shower or maneuver around the vanity or toilet. The goal of this project was ADA accessibility.
ADA Bathroom Requirements
All elements of this bathroom and shower were discussed and planned. Every element of this Waukesha master bathroom is designed to meet the unique needs of the client. Designing an ADA bathroom requires thoughtful consideration of showering needs.
Open Floor Plan – A more open floor plan allows for the rotation of the wheelchair. A 5-foot turning radius allows the wheelchair full access to the space.
Doorways – Sliding barn doors open with minimal force. The doorways are 36” to accommodate a wheelchair.
Curbless Shower – To create an ADA shower, we raised the sub floor level in the bedroom. There is a small rise at the bedroom door and the bathroom door. There is a seamless transition to the shower from the bathroom tile floor.
Grab Bars – Decorative grab bars were installed in the shower, next to the toilet and next to the sink (towel bar).
Handheld Showerhead – The handheld Delta Palm Shower slips over the hand for easy showering.
Shower Shelves – The shower storage shelves are minimalistic and function as handhold points.
Non-Slip Surface – Small herringbone ceramic tile on the shower floor prevents slipping.
ADA Vanity – We designed and installed a wheelchair accessible bathroom vanity. It has clearance under the cabinet and insulated pipes.
Lever Faucet – The faucet is offset so the client could reach it easier. We installed a lever operated faucet that is easy to turn on/off.
Integrated Counter/Sink – The solid surface counter and sink is durable and easy to clean.
ADA Toilet – The client requested a bidet toilet with a self opening and closing lid. ADA bathroom requirements for toilets specify a taller height and more clearance.
Heated Floors – WarmlyYours heated floors add comfort to this beautiful space.
Linen Cabinet – A custom linen cabinet stores the homeowners towels and toiletries.
Style
The design of this bathroom is light and airy with neutral tile and simple patterns. The cabinetry matches the existing oak woodwork throughout the home.
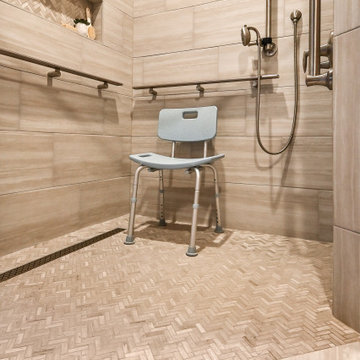
This Waukesha bathroom remodel was unique because the homeowner needed wheelchair accessibility. We designed a beautiful master bathroom and met the client’s ADA bathroom requirements.
Original Space
The old bathroom layout was not functional or safe. The client could not get in and out of the shower or maneuver around the vanity or toilet. The goal of this project was ADA accessibility.
ADA Bathroom Requirements
All elements of this bathroom and shower were discussed and planned. Every element of this Waukesha master bathroom is designed to meet the unique needs of the client. Designing an ADA bathroom requires thoughtful consideration of showering needs.
Open Floor Plan – A more open floor plan allows for the rotation of the wheelchair. A 5-foot turning radius allows the wheelchair full access to the space.
Doorways – Sliding barn doors open with minimal force. The doorways are 36” to accommodate a wheelchair.
Curbless Shower – To create an ADA shower, we raised the sub floor level in the bedroom. There is a small rise at the bedroom door and the bathroom door. There is a seamless transition to the shower from the bathroom tile floor.
Grab Bars – Decorative grab bars were installed in the shower, next to the toilet and next to the sink (towel bar).
Handheld Showerhead – The handheld Delta Palm Shower slips over the hand for easy showering.
Shower Shelves – The shower storage shelves are minimalistic and function as handhold points.
Non-Slip Surface – Small herringbone ceramic tile on the shower floor prevents slipping.
ADA Vanity – We designed and installed a wheelchair accessible bathroom vanity. It has clearance under the cabinet and insulated pipes.
Lever Faucet – The faucet is offset so the client could reach it easier. We installed a lever operated faucet that is easy to turn on/off.
Integrated Counter/Sink – The solid surface counter and sink is durable and easy to clean.
ADA Toilet – The client requested a bidet toilet with a self opening and closing lid. ADA bathroom requirements for toilets specify a taller height and more clearance.
Heated Floors – WarmlyYours heated floors add comfort to this beautiful space.
Linen Cabinet – A custom linen cabinet stores the homeowners towels and toiletries.
Style
The design of this bathroom is light and airy with neutral tile and simple patterns. The cabinetry matches the existing oak woodwork throughout the home.
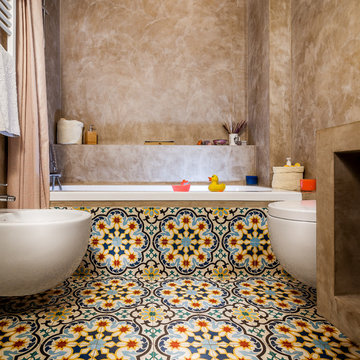
Fluido Design Studio Manlio Leo, Mara Poli, vista del bagno rivestito in tadelakt e cementine
Modelo de cuarto de baño infantil mediterráneo de tamaño medio con bañera empotrada, combinación de ducha y bañera, bidé, paredes beige, suelo de baldosas de cerámica, suelo multicolor y ducha con cortina
Modelo de cuarto de baño infantil mediterráneo de tamaño medio con bañera empotrada, combinación de ducha y bañera, bidé, paredes beige, suelo de baldosas de cerámica, suelo multicolor y ducha con cortina
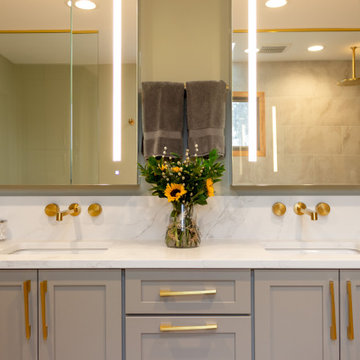
Master bathroom remodel by Advance Design Studio. Smart features include: warm floors, Kohler Eir toilet, medicine cabinets, and shower.
Imagen de cuarto de baño principal, doble y a medida tradicional renovado grande con armarios estilo shaker, puertas de armario grises, ducha a ras de suelo, bidé, paredes verdes, lavabo bajoencimera y ducha abierta
Imagen de cuarto de baño principal, doble y a medida tradicional renovado grande con armarios estilo shaker, puertas de armario grises, ducha a ras de suelo, bidé, paredes verdes, lavabo bajoencimera y ducha abierta
2.110 ideas para cuartos de baño marrones con bidé
1