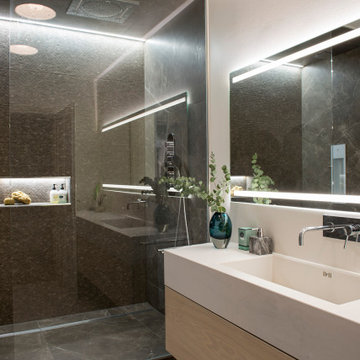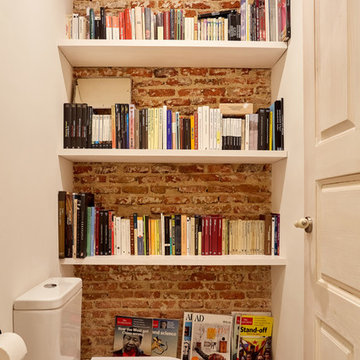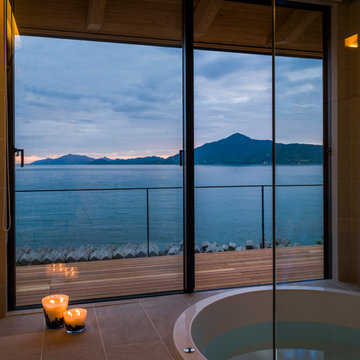11.269 ideas para cuartos de baño eclécticos marrones
Filtrar por
Presupuesto
Ordenar por:Popular hoy
1 - 20 de 11.269 fotos
Artículo 1 de 3

Project Description:
Step into the embrace of nature with our latest bathroom design, "Jungle Retreat." This expansive bathroom is a harmonious fusion of luxury, functionality, and natural elements inspired by the lush greenery of the jungle.
Bespoke His and Hers Black Marble Porcelain Basins:
The focal point of the space is a his & hers bespoke black marble porcelain basin atop a 160cm double drawer basin unit crafted in Italy. The real wood veneer with fluted detailing adds a touch of sophistication and organic charm to the design.
Brushed Brass Wall-Mounted Basin Mixers:
Wall-mounted basin mixers in brushed brass with scrolled detailing on the handles provide a luxurious touch, creating a visual link to the inspiration drawn from the jungle. The juxtaposition of black marble and brushed brass adds a layer of opulence.
Jungle and Nature Inspiration:
The design draws inspiration from the jungle and nature, incorporating greens, wood elements, and stone components. The overall palette reflects the serenity and vibrancy found in natural surroundings.
Spacious Walk-In Shower:
A generously sized walk-in shower is a centrepiece, featuring tiled flooring and a rain shower. The design includes niches for toiletry storage, ensuring a clutter-free environment and adding functionality to the space.
Floating Toilet and Basin Unit:
Both the toilet and basin unit float above the floor, contributing to the contemporary and open feel of the bathroom. This design choice enhances the sense of space and allows for easy maintenance.
Natural Light and Large Window:
A large window allows ample natural light to flood the space, creating a bright and airy atmosphere. The connection with the outdoors brings an additional layer of tranquillity to the design.
Concrete Pattern Tiles in Green Tone:
Wall and floor tiles feature a concrete pattern in a calming green tone, echoing the lush foliage of the jungle. This choice not only adds visual interest but also contributes to the overall theme of nature.
Linear Wood Feature Tile Panel:
A linear wood feature tile panel, offset behind the basin unit, creates a cohesive and matching look. This detail complements the fluted front of the basin unit, harmonizing with the overall design.
"Jungle Retreat" is a testament to the seamless integration of luxury and nature, where bespoke craftsmanship meets organic inspiration. This bathroom invites you to unwind in a space that transcends the ordinary, offering a tranquil retreat within the comforts of your home.
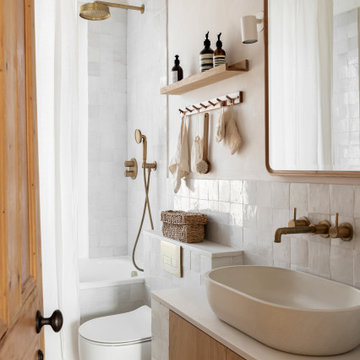
A rustic main family bathroom, decorated with oak and white tiles. Fitted with a large sink, brass metals, and textured white tiles.
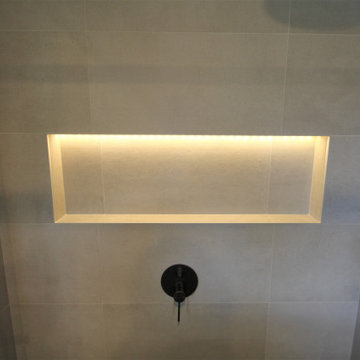
Ejemplo de cuarto de baño único y flotante bohemio de tamaño medio con puertas de armario negras, sanitario de una pieza, baldosas y/o azulejos grises, baldosas y/o azulejos de porcelana, suelo de terrazo, encimera de acrílico y encimeras blancas
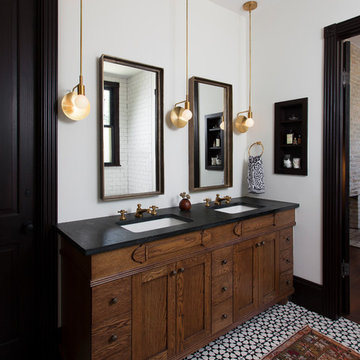
This was a dream project! The clients purchased this 1880s home and wanted to renovate it for their family to live in. It was a true labor of love, and their commitment to getting the details right was admirable. We rehabilitated doors and windows and flooring wherever we could, we milled trim work to match existing and carved our own door rosettes to ensure the historic details were beautifully carried through.
Every finish was made with consideration of wanting a home that would feel historic with integrity, yet would also function for the family and extend into the future as long possible. We were not interested in what is popular or trendy but rather wanted to honor what was right for the home.

Adrienne DeRosa © 2014 Houzz Inc.
One of the most recent renovations is the guest bathroom, located on the first floor. Complete with a standing shower, the room successfully incorporates elements of various styles toward a harmonious end.
The vanity was a cabinet from Arhaus Furniture that was used for a store staging. Raymond and Jennifer purchased the marble top and put it on themselves. Jennifer had the lighting made by a husband-and-wife team that she found on Instagram. "Because social media is a great tool, it is also helpful to support small businesses. With just a little hash tagging and the right people to follow, you can find the most amazing things," she says.
Lighting: Triple 7 Recycled Co.; sink & taps: Kohler
Photo: Adrienne DeRosa © 2014 Houzz
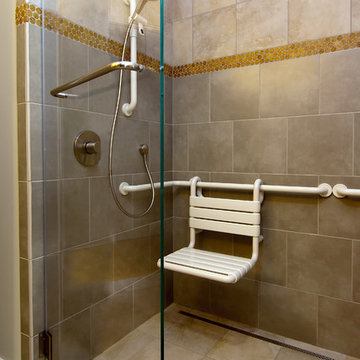
Scott Dubose
Diseño de cuarto de baño bohemio pequeño con lavabo integrado, armarios con paneles lisos, puertas de armario de madera en tonos medios, ducha a ras de suelo, baldosas y/o azulejos verdes y baldosas y/o azulejos de porcelana
Diseño de cuarto de baño bohemio pequeño con lavabo integrado, armarios con paneles lisos, puertas de armario de madera en tonos medios, ducha a ras de suelo, baldosas y/o azulejos verdes y baldosas y/o azulejos de porcelana
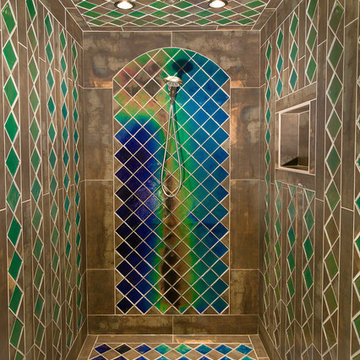
This custom shower features Northern Lights by Moving Color. This shower changes color when exposed to warm, hot or cold water.
http://www.jimingrahamphotography.com/
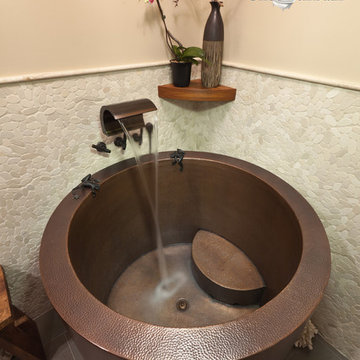
“When the client is willing to go out on a limb, using unique materials…..the results are nothing short of amazing,” says Matt Plaskoff, President of One Week Bath. “Like all projects, this one was not without challenge. Loree had a small 9’6″ by 9′ bathroom that contained a standard tub, toilet and vanity. What she really wanted was a separate tub and separate shower to achieve an open Zen feel,
The centerpiece of the renovation is the Frederic Hammered Copper Japanese Style Soaking Tub from Signature Hardware. Each tub is hand-crafted, hammered, and finished. The river rock sink from Eden Bath used in this bathroom is also one-of-a-kind and gives the space a natural, organic feel. Pebble wall tiles by Dal Tile round out the project giving a clean and finished look throughout the space with interesting texture.
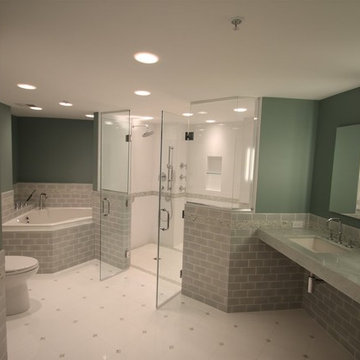
Universal/Accessible Bathrooms
Special Needs designs
Handicap wheelchair accessible bathrooms
Handicap wheelchair accessible showers
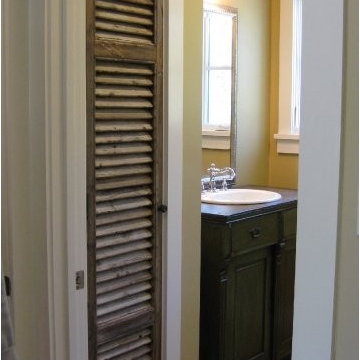
Parade of Homes builder used one of our antique shutters as a linen closet door, and one of our antique pine sideboards as a bathroom vanity.

Green and pink guest bathroom with green metro tiles. brass hardware and pink sink.
Foto de cuarto de baño principal y beige y rosa ecléctico grande con puertas de armario de madera en tonos medios, bañera exenta, ducha abierta, baldosas y/o azulejos verdes, baldosas y/o azulejos de cerámica, paredes rosas, suelo de mármol, lavabo sobreencimera, encimera de mármol, suelo gris, ducha abierta y encimeras blancas
Foto de cuarto de baño principal y beige y rosa ecléctico grande con puertas de armario de madera en tonos medios, bañera exenta, ducha abierta, baldosas y/o azulejos verdes, baldosas y/o azulejos de cerámica, paredes rosas, suelo de mármol, lavabo sobreencimera, encimera de mármol, suelo gris, ducha abierta y encimeras blancas

Ejemplo de cuarto de baño doble y flotante bohemio extra grande con armarios con paneles lisos, puertas de armario naranjas, baldosas y/o azulejos rosa, lavabo de seno grande, suelo multicolor y papel pintado

Modelo de cuarto de baño principal bohemio pequeño con bañera exenta, combinación de ducha y bañera, baldosas y/o azulejos multicolor, baldosas y/o azulejos de cerámica, suelo de baldosas de porcelana, suelo multicolor, paredes verdes, ducha abierta y ventanas
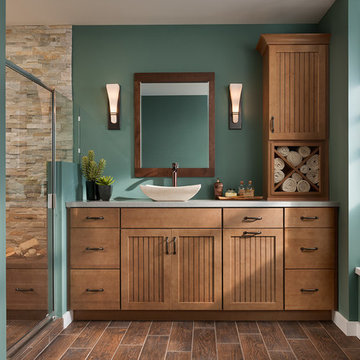
Diseño de cuarto de baño principal ecléctico con lavabo bajoencimera, armarios con paneles empotrados, puertas de armario de madera oscura, encimera de cuarzo compacto, bañera encastrada, ducha empotrada, baldosas y/o azulejos beige, baldosas y/o azulejos de piedra, paredes verdes y suelo de baldosas de cerámica
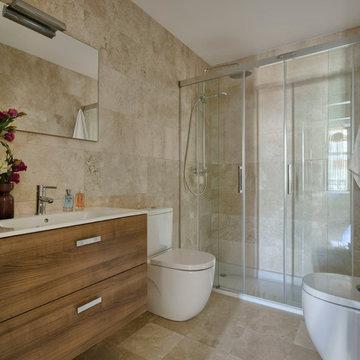
www.masfotogenica.com
Fotografía: masfotogenica fotografia
Modelo de cuarto de baño bohemio de tamaño medio con armarios con paneles lisos, puertas de armario de madera oscura, ducha empotrada, bidé, paredes beige, aseo y ducha y lavabo integrado
Modelo de cuarto de baño bohemio de tamaño medio con armarios con paneles lisos, puertas de armario de madera oscura, ducha empotrada, bidé, paredes beige, aseo y ducha y lavabo integrado
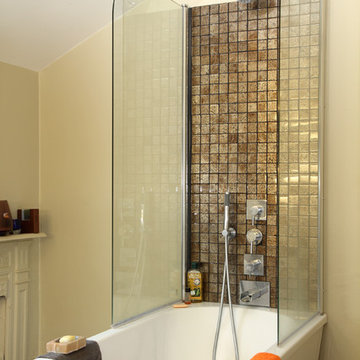
The bathroom was converted from the smallest bedroom so retains the original fireplace with a gas coal fire for cold mornings. The freestanding bath has 180 degree hinged shower panels that allow the bath to move from freestanding bath to shower in one easy step.
Photos: Tony Timmington

The indigo vanity and its brass hardware stand in perfect harmony with the mirror, which elegantly reflects the marble shower.
Modelo de cuarto de baño a medida y único bohemio pequeño con armarios con paneles empotrados, puertas de armario azules, baldosas y/o azulejos de mármol, suelo de mármol, encimera de mármol, suelo blanco, encimeras blancas, papel pintado, ducha a ras de suelo, sanitario de una pieza, aseo y ducha, lavabo sobreencimera, ducha con puerta con bisagras y hornacina
Modelo de cuarto de baño a medida y único bohemio pequeño con armarios con paneles empotrados, puertas de armario azules, baldosas y/o azulejos de mármol, suelo de mármol, encimera de mármol, suelo blanco, encimeras blancas, papel pintado, ducha a ras de suelo, sanitario de una pieza, aseo y ducha, lavabo sobreencimera, ducha con puerta con bisagras y hornacina
11.269 ideas para cuartos de baño eclécticos marrones
1
