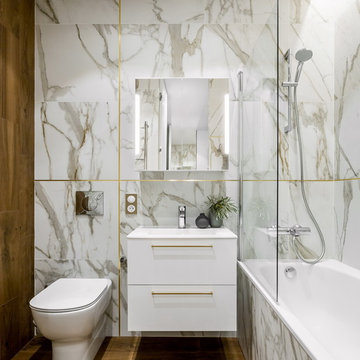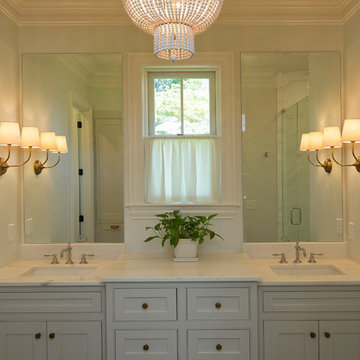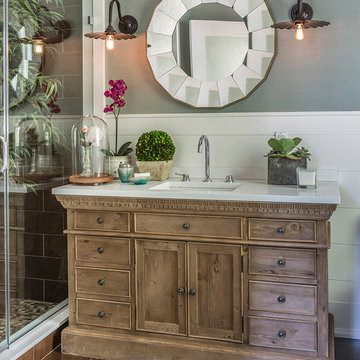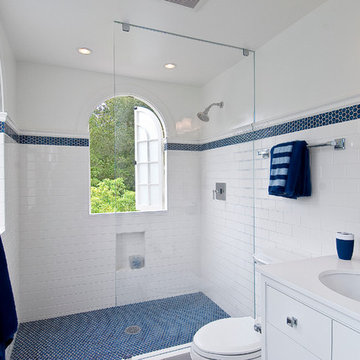51.605 ideas para cuartos de baño con suelo azul y suelo marrón
Filtrar por
Presupuesto
Ordenar por:Popular hoy
21 - 40 de 51.605 fotos
Artículo 1 de 3

This project was a joy to work on, as we married our firm’s modern design aesthetic with the client’s more traditional and rustic taste. We gave new life to all three bathrooms in her home, making better use of the space in the powder bathroom, optimizing the layout for a brother & sister to share a hall bath, and updating the primary bathroom with a large curbless walk-in shower and luxurious clawfoot tub. Though each bathroom has its own personality, we kept the palette cohesive throughout all three.

Diseño de cuarto de baño único y a medida tradicional pequeño con armarios estilo shaker, puertas de armario blancas, bañera encastrada, combinación de ducha y bañera, sanitario de una pieza, baldosas y/o azulejos grises, baldosas y/o azulejos de cemento, paredes blancas, suelo laminado, aseo y ducha, lavabo bajoencimera, encimera de cuarzo compacto, suelo marrón, ducha con puerta corredera y encimeras blancas

Modelo de cuarto de baño tradicional renovado con armarios estilo shaker, puertas de armario azules, bañera exenta, paredes blancas, suelo de madera en tonos medios, lavabo sobreencimera, suelo marrón y encimeras multicolor

The classic archway is the highlight of this room and helps retain a sense of the home’s era. It also serves to section off the walk-in shower area and subdue the natural light from above. The Caesarstone vanity top and recessed drawer profiles tie in with the classic archway moulding and, by keeping the fixtures simple and streamlined, the room meets the brief for a contemporary space without disrupting the classic style of the home.
The inclusion of a double herringbone wall tile pattern in the shower recess creates a luxurious textural subtlety and, to meet the client’s request for an element of blue, a stunning Moroccan floor tile was used.

This master bath was dark and dated. Although a large space, the area felt small and obtrusive. By removing the columns and step up, widening the shower and creating a true toilet room I was able to give the homeowner a truly luxurious master retreat. (check out the before pictures at the end) The ceiling detail was the icing on the cake! It follows the angled wall of the shower and dressing table and makes the space seem so much larger than it is. The homeowners love their Nantucket roots and wanted this space to reflect that.

Kid's Bathroom with decorative mirror, white tiles and cement tile floor. Photo by Dan Arnold
Imagen de cuarto de baño infantil contemporáneo pequeño con armarios con paneles lisos, puertas de armario de madera clara, bañera empotrada, combinación de ducha y bañera, sanitario de una pieza, baldosas y/o azulejos blancos, baldosas y/o azulejos de cerámica, paredes blancas, suelo de azulejos de cemento, lavabo bajoencimera, encimera de cuarzo compacto, suelo azul y encimeras blancas
Imagen de cuarto de baño infantil contemporáneo pequeño con armarios con paneles lisos, puertas de armario de madera clara, bañera empotrada, combinación de ducha y bañera, sanitario de una pieza, baldosas y/o azulejos blancos, baldosas y/o azulejos de cerámica, paredes blancas, suelo de azulejos de cemento, lavabo bajoencimera, encimera de cuarzo compacto, suelo azul y encimeras blancas

Designer: Ivan Pozdnyakov
Foto: Olga Shangina
Imagen de cuarto de baño principal actual pequeño con armarios con paneles lisos, puertas de armario blancas, suelo de baldosas de porcelana, suelo marrón, bañera empotrada, combinación de ducha y bañera, sanitario de dos piezas, baldosas y/o azulejos blancos, lavabo integrado y ducha abierta
Imagen de cuarto de baño principal actual pequeño con armarios con paneles lisos, puertas de armario blancas, suelo de baldosas de porcelana, suelo marrón, bañera empotrada, combinación de ducha y bañera, sanitario de dos piezas, baldosas y/o azulejos blancos, lavabo integrado y ducha abierta

Modelo de cuarto de baño principal costero grande con armarios con paneles lisos, puertas de armario blancas, ducha abierta, sanitario de dos piezas, baldosas y/o azulejos multicolor, baldosas y/o azulejos de porcelana, paredes blancas, suelo de baldosas de porcelana, lavabo bajoencimera, encimera de cuarzo compacto, suelo marrón y ducha abierta

Modelo de cuarto de baño principal de estilo de casa de campo grande con armarios estilo shaker, puertas de armario blancas, ducha empotrada, paredes blancas, suelo de madera oscura, encimera de acrílico, suelo marrón, ducha con puerta con bisagras y lavabo bajoencimera

One of the main features of the space is the natural lighting. The windows allow someone to feel they are in their own private oasis. The wide plank European oak floors, with a brushed finish, contribute to the warmth felt in this bathroom, along with warm neutrals, whites and grays. The counter tops are a stunning Calcatta Latte marble as is the basket weaved shower floor, 1x1 square mosaics separating each row of the large format, rectangular tiles, also marble. Lighting is key in any bathroom and there is more than sufficient lighting provided by Ralph Lauren, by Circa Lighting. Classic, custom designed cabinetry optimizes the space by providing plenty of storage for toiletries, linens and more. Holger Obenaus Photography did an amazing job capturing this light filled and luxurious master bathroom. Built by Novella Homes and designed by Lorraine G Vale
Holger Obenaus Photography

Diseño de cuarto de baño principal actual grande con armarios con paneles lisos, puertas de armario de madera oscura, bañera exenta, ducha abierta, baldosas y/o azulejos grises, baldosas y/o azulejos blancos, baldosas y/o azulejos de cemento, lavabo sobreencimera, ducha abierta, sanitario de dos piezas, paredes grises, suelo de baldosas de cerámica, encimera de cemento, suelo azul y encimeras grises

Marco Ricca
Diseño de cuarto de baño clásico de tamaño medio con baldosas y/o azulejos marrones, aseo y ducha, paredes grises, puertas de armario de madera en tonos medios, suelo marrón y armarios con paneles empotrados
Diseño de cuarto de baño clásico de tamaño medio con baldosas y/o azulejos marrones, aseo y ducha, paredes grises, puertas de armario de madera en tonos medios, suelo marrón y armarios con paneles empotrados

Ejemplo de cuarto de baño principal contemporáneo de tamaño medio con baldosas y/o azulejos azules, puertas de armario de madera en tonos medios, lavabo de seno grande, armarios estilo shaker, baldosas y/o azulejos de cemento, paredes grises, suelo de baldosas de cerámica, encimera de cuarzo compacto, suelo marrón y encimeras blancas

SDH Studio - Architecture and Design
Location: Golden Beach, Florida, USA
Overlooking the canal in Golden Beach 96 GB was designed around a 27 foot triple height space that would be the heart of this home. With an emphasis on the natural scenery, the interior architecture of the house opens up towards the water and fills the space with natural light and greenery.

A basement renovation complete with a custom home theater, gym, seating area, full bar, and showcase wine cellar.
Diseño de cuarto de baño contemporáneo de tamaño medio con lavabo integrado, ducha empotrada, sanitario de dos piezas, armarios con paneles lisos, puertas de armario negras, baldosas y/o azulejos marrones, baldosas y/o azulejos de porcelana, suelo de baldosas de porcelana, aseo y ducha, encimera de acrílico, suelo marrón, ducha con puerta con bisagras y encimeras negras
Diseño de cuarto de baño contemporáneo de tamaño medio con lavabo integrado, ducha empotrada, sanitario de dos piezas, armarios con paneles lisos, puertas de armario negras, baldosas y/o azulejos marrones, baldosas y/o azulejos de porcelana, suelo de baldosas de porcelana, aseo y ducha, encimera de acrílico, suelo marrón, ducha con puerta con bisagras y encimeras negras

In this beautifully crafted home, the living spaces blend contemporary aesthetics with comfort, creating an environment of relaxed luxury. As you step into the living room, the eye is immediately drawn to the panoramic view framed by the floor-to-ceiling glass doors, which seamlessly integrate the outdoors with the indoors. The serene backdrop of the ocean sets a tranquil scene, while the modern fireplace encased in elegant marble provides a sophisticated focal point.
The kitchen is a chef's delight with its state-of-the-art appliances and an expansive island that doubles as a breakfast bar and a prepping station. White cabinetry with subtle detailing is juxtaposed against the marble backsplash, lending the space both brightness and depth. Recessed lighting ensures that the area is well-lit, enhancing the reflective surfaces and creating an inviting ambiance for both cooking and social gatherings.
Transitioning to the bathroom, the space is a testament to modern luxury. The freestanding tub acts as a centerpiece, inviting relaxation amidst a spa-like atmosphere. The walk-in shower, enclosed by clear glass, is accentuated with a marble surround that matches the vanity top. Well-appointed fixtures and recessed shelving add both functionality and a sleek aesthetic to the bathroom. Each design element has been meticulously selected to provide a sanctuary of sophistication and comfort.
This home represents a marriage of elegance and pragmatism, ensuring that each room is not just a sight to behold but also a space to live and create memories in.

Tropical Bathroom in Horsham, West Sussex
Sparkling brushed-brass elements, soothing tones and patterned topical accent tiling combine in this calming bathroom design.
The Brief
This local Horsham client required our assistance refreshing their bathroom, with the aim of creating a spacious and soothing design. Relaxing natural tones and design elements were favoured from initial conversations, whilst designer Martin was also to create a spacious layout incorporating present-day design components.
Design Elements
From early project conversations this tropical tile choice was favoured and has been incorporated as an accent around storage niches. The tropical tile choice combines perfectly with this neutral wall tile, used to add a soft calming aesthetic to the design. To add further natural elements designer Martin has included a porcelain wood-effect floor tile that is also installed within the walk-in shower area.
The new layout Martin has created includes a vast walk-in shower area at one end of the bathroom, with storage and sanitaryware at the adjacent end.
The spacious walk-in shower contributes towards the spacious feel and aesthetic, and the usability of this space is enhanced with a storage niche which runs wall-to-wall within the shower area. Small downlights have been installed into this niche to add useful and ambient lighting.
Throughout this space brushed-brass inclusions have been incorporated to add a glitzy element to the design.
Special Inclusions
With plentiful storage an important element of the design, two furniture units have been included which also work well with the theme of the project.
The first is a two drawer wall hung unit, which has been chosen in a walnut finish to match natural elements within the design. This unit is equipped with brushed-brass handleware, and atop, a brushed-brass basin mixer from Aqualla has also been installed.
The second unit included is a mirrored wall cabinet from HiB, which adds useful mirrored space to the design, but also fantastic ambient lighting. This cabinet is equipped with demisting technology to ensure the mirrored area can be used at all times.
Project Highlight
The sparkling brushed-brass accents are one of the most eye-catching elements of this design.
A full array of brassware from Aqualla’s Kyloe collection has been used for this project, which is equipped with a subtle knurled finish.
The End Result
The result of this project is a renovation that achieves all elements of the initial project brief, with a remarkable design. A tropical tile choice and brushed-brass elements are some of the stand-out features of this project which this client can will enjoy for many years.
If you are thinking about a bathroom update, discover how our expert designers and award-winning installation team can transform your property. Request your free design appointment in showroom or online today.

Imagen de cuarto de baño principal, doble y a medida tradicional renovado de tamaño medio con armarios estilo shaker, puertas de armario verdes, ducha abierta, sanitario de dos piezas, paredes beige, suelo de baldosas de porcelana, lavabo bajoencimera, encimera de cuarzo compacto, suelo marrón, ducha con puerta corredera y encimeras blancas

Main Bathroom with a double sink
Diseño de cuarto de baño infantil, doble y flotante actual con armarios con paneles lisos, puertas de armario negras, sanitario de pared, baldosas y/o azulejos marrones, baldosas y/o azulejos de porcelana, paredes marrones, suelo de baldosas de porcelana, encimera de granito, suelo marrón, encimeras marrones, lavabo integrado y hornacina
Diseño de cuarto de baño infantil, doble y flotante actual con armarios con paneles lisos, puertas de armario negras, sanitario de pared, baldosas y/o azulejos marrones, baldosas y/o azulejos de porcelana, paredes marrones, suelo de baldosas de porcelana, encimera de granito, suelo marrón, encimeras marrones, lavabo integrado y hornacina
51.605 ideas para cuartos de baño con suelo azul y suelo marrón
2
