51.607 ideas para cuartos de baño con suelo azul y suelo marrón
Filtrar por
Presupuesto
Ordenar por:Popular hoy
81 - 100 de 51.607 fotos
Artículo 1 de 3

This kid's bath is designed with three sinks and plenty of storage below. Ceramic handmade tile in shower, and stone-faced bathtub in private bath. Shiplap wainscotting finishes this coastal-inspired design.

This tiny home has a very unique and spacious bathroom with an indoor shower that feels like an outdoor shower. The triangular cut mango slab with the vessel sink conserves space while looking sleek and elegant, and the shower has not been stuck in a corner but instead is constructed as a whole new corner to the room! Yes, this bathroom has five right angles. Sunlight from the sunroof above fills the whole room. A curved glass shower door, as well as a frosted glass bathroom door, allows natural light to pass from one room to another. Ferns grow happily in the moisture and light from the shower.
This contemporary, costal Tiny Home features a bathroom with a shower built out over the tongue of the trailer it sits on saving space and creating space in the bathroom. This shower has it's own clear roofing giving the shower a skylight. This allows tons of light to shine in on the beautiful blue tiles that shape this corner shower. Stainless steel planters hold ferns giving the shower an outdoor feel. With sunlight, plants, and a rain shower head above the shower, it is just like an outdoor shower only with more convenience and privacy. The curved glass shower door gives the whole tiny home bathroom a bigger feel while letting light shine through to the rest of the bathroom. The blue tile shower has niches; built-in shower shelves to save space making your shower experience even better. The frosted glass pocket door also allows light to shine through.
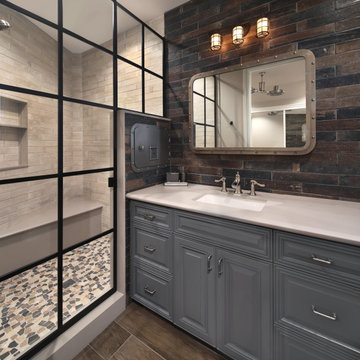
Diseño de cuarto de baño único costero de tamaño medio con puertas de armario grises, aseo y ducha, ducha con puerta con bisagras, encimeras blancas, armarios con paneles con relieve, ducha empotrada, baldosas y/o azulejos marrones, baldosas y/o azulejos grises, lavabo bajoencimera, suelo marrón y hornacina

Remodel and addition to classic California bungalow.
Modelo de cuarto de baño principal retro con armarios con paneles lisos, puertas de armario de madera clara, bañera exenta, ducha abierta, baldosas y/o azulejos azules, baldosas y/o azulejos de porcelana, paredes blancas, suelo de baldosas de porcelana, lavabo bajoencimera, encimera de cuarzo compacto, suelo azul, ducha abierta y encimeras blancas
Modelo de cuarto de baño principal retro con armarios con paneles lisos, puertas de armario de madera clara, bañera exenta, ducha abierta, baldosas y/o azulejos azules, baldosas y/o azulejos de porcelana, paredes blancas, suelo de baldosas de porcelana, lavabo bajoencimera, encimera de cuarzo compacto, suelo azul, ducha abierta y encimeras blancas

Ejemplo de cuarto de baño clásico renovado pequeño con armarios con paneles empotrados, puertas de armario blancas, paredes azules, lavabo bajoencimera, encimeras grises, ducha esquinera, sanitario de dos piezas, suelo con mosaicos de baldosas, encimera de mármol, suelo azul y ducha con puerta con bisagras

The basement bathroom had all sorts of quirkiness to it. The vanity was too small for a couple of growing kids, the shower was a corner shower and had a storage cabinet incorporated into the wall that was almost too tall to put anything into. This space was in need of a over haul. We updated the bathroom with a wall to wall shower, light bright paint, wood tile floors, vanity lights, and a big enough vanity for growing kids. The space is in a basement meaning that the walls were not tall. So we continued the tile and the mirror to the ceiling. This bathroom did not have any natural light and so it was important to have to make the bathroom light and bright. We added the glossy tile to reflect the ceiling and vanity lights.
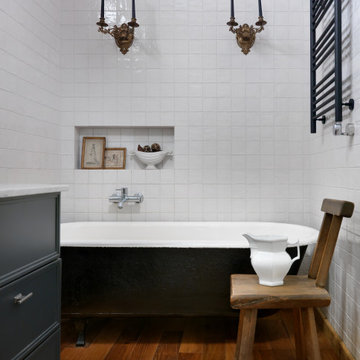
Foto de cuarto de baño contemporáneo con bañera con patas, baldosas y/o azulejos blancos, paredes grises y suelo marrón
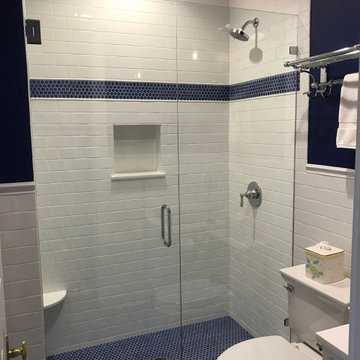
Diseño de cuarto de baño tradicional renovado de tamaño medio con puertas de armario blancas, ducha empotrada, sanitario de dos piezas, paredes azules, suelo con mosaicos de baldosas, aseo y ducha, encimera de cuarzo compacto, suelo azul, ducha con puerta con bisagras y encimeras blancas
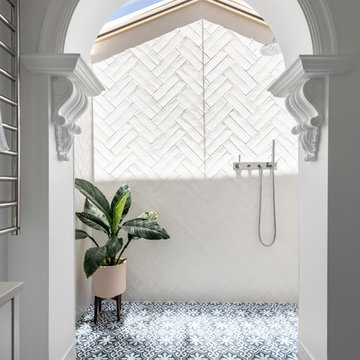
The classic archway is the highlight of this room and helps retain a sense of the home’s era. It also serves to section off the walk-in shower area and subdue the natural light from above. The Caesarstone vanity top and recessed drawer profiles tie in with the classic archway moulding and, by keeping the fixtures simple and streamlined, the room meets the brief for a contemporary space without disrupting the classic style of the home.
The inclusion of a double herringbone wall tile pattern in the shower recess creates a luxurious textural subtlety and, to meet the client’s request for an element of blue, a stunning Moroccan floor tile was used.
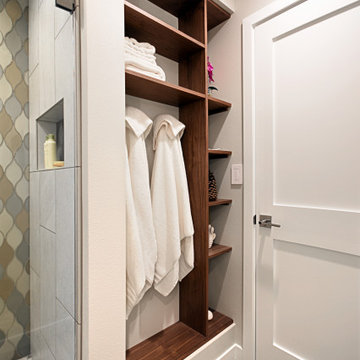
This bathroom has a handheld shower head for easy cleaning and hanging pendants for great lighting.
Imagen de cuarto de baño bohemio pequeño con armarios con paneles lisos, puertas de armario de madera en tonos medios, ducha empotrada, sanitario de una pieza, baldosas y/o azulejos multicolor, baldosas y/o azulejos de vidrio, paredes blancas, suelo de madera clara, aseo y ducha, lavabo sobreencimera, encimera de granito, suelo marrón, ducha con puerta con bisagras y encimeras multicolor
Imagen de cuarto de baño bohemio pequeño con armarios con paneles lisos, puertas de armario de madera en tonos medios, ducha empotrada, sanitario de una pieza, baldosas y/o azulejos multicolor, baldosas y/o azulejos de vidrio, paredes blancas, suelo de madera clara, aseo y ducha, lavabo sobreencimera, encimera de granito, suelo marrón, ducha con puerta con bisagras y encimeras multicolor
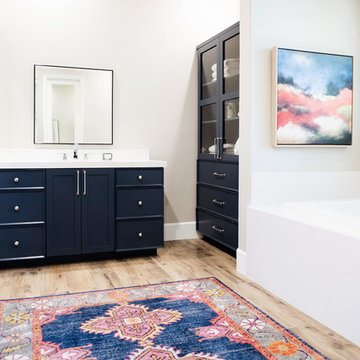
Foto de cuarto de baño principal clásico renovado grande con armarios con paneles empotrados, puertas de armario azules, bañera encastrada, ducha esquinera, sanitario de dos piezas, baldosas y/o azulejos grises, baldosas y/o azulejos blancos, baldosas y/o azulejos de mármol, paredes beige, suelo de baldosas de porcelana, lavabo bajoencimera, encimera de cuarzo compacto, suelo marrón, ducha con puerta con bisagras y encimeras blancas

Imagen de cuarto de baño clásico de tamaño medio con armarios estilo shaker, puertas de armario azules, bañera empotrada, combinación de ducha y bañera, sanitario de dos piezas, baldosas y/o azulejos blancos, baldosas y/o azulejos de mármol, paredes grises, suelo de madera en tonos medios, aseo y ducha, lavabo bajoencimera, encimera de cuarzo compacto, suelo marrón, ducha con puerta con bisagras y encimeras blancas

Design firm Banner Day Interiors uses a clean palette of white and blue bathroom tiles while playing with scale and pattern in this satisfyingly seamless space. Featuring bathroom and shower tile from Fireclay Tile. Sample more colors at fireclaytile.com/samples
TILE SHOWN
Elongated Diamond Tile in Nautical
Small Diamond Sheeted Tile in Calcite
4x8 Tile in Calcite
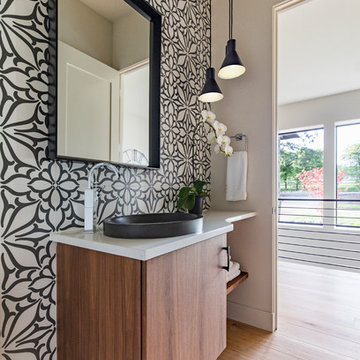
Photo by: David Papazian Photography
Diseño de cuarto de baño contemporáneo con puertas de armario de madera oscura, baldosas y/o azulejos blancas y negros, suelo de madera en tonos medios, lavabo sobreencimera, encimera de cuarcita, suelo marrón, encimeras blancas, armarios con paneles lisos y paredes verdes
Diseño de cuarto de baño contemporáneo con puertas de armario de madera oscura, baldosas y/o azulejos blancas y negros, suelo de madera en tonos medios, lavabo sobreencimera, encimera de cuarcita, suelo marrón, encimeras blancas, armarios con paneles lisos y paredes verdes

Diseño de cuarto de baño principal marinero sin sin inodoro con armarios estilo shaker, puertas de armario turquesas, bañera exenta, baldosas y/o azulejos azules, baldosas y/o azulejos de cemento, paredes blancas, suelo de madera oscura, lavabo bajoencimera, suelo marrón, encimeras blancas, ducha con puerta corredera y espejo con luz

For this rustic interior design project our Principal Designer, Lori Brock, created a calming retreat for her clients by choosing structured and comfortable furnishings the home. Featured are custom dining and coffee tables, back patio furnishings, paint, accessories, and more. This rustic and traditional feel brings comfort to the homes space.
Photos by Blackstone Edge.
(This interior design project was designed by Lori before she worked for Affinity Home & Design and Affinity was not the General Contractor)
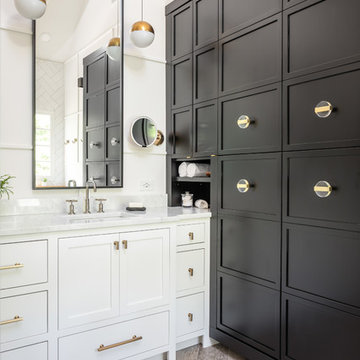
Bob Fortner Photography
Modelo de cuarto de baño principal de estilo de casa de campo de tamaño medio con armarios con paneles empotrados, puertas de armario blancas, bañera exenta, ducha a ras de suelo, sanitario de dos piezas, baldosas y/o azulejos blancos, baldosas y/o azulejos de cerámica, paredes blancas, suelo de baldosas de porcelana, lavabo bajoencimera, encimera de mármol, suelo marrón, ducha con puerta con bisagras y encimeras blancas
Modelo de cuarto de baño principal de estilo de casa de campo de tamaño medio con armarios con paneles empotrados, puertas de armario blancas, bañera exenta, ducha a ras de suelo, sanitario de dos piezas, baldosas y/o azulejos blancos, baldosas y/o azulejos de cerámica, paredes blancas, suelo de baldosas de porcelana, lavabo bajoencimera, encimera de mármol, suelo marrón, ducha con puerta con bisagras y encimeras blancas

Imagen de cuarto de baño mediterráneo con puertas de armario de madera oscura, ducha esquinera, sanitario de una pieza, baldosas y/o azulejos blancos, paredes beige, aseo y ducha, lavabo bajoencimera, suelo azul, ducha con puerta corredera, encimeras blancas, espejo con luz y armarios con paneles lisos
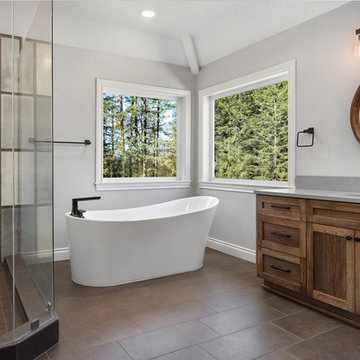
Diseño de cuarto de baño principal industrial grande con armarios estilo shaker, bañera exenta, ducha esquinera, baldosas y/o azulejos grises, paredes grises, lavabo bajoencimera, suelo marrón, ducha con puerta con bisagras, encimeras grises y puertas de armario de madera en tonos medios

Fully integrated Signature Estate featuring Creston controls and Crestron panelized lighting, and Crestron motorized shades and draperies, whole-house audio and video, HVAC, voice and video communication atboth both the front door and gate. Modern, warm, and clean-line design, with total custom details and finishes. The front includes a serene and impressive atrium foyer with two-story floor to ceiling glass walls and multi-level fire/water fountains on either side of the grand bronze aluminum pivot entry door. Elegant extra-large 47'' imported white porcelain tile runs seamlessly to the rear exterior pool deck, and a dark stained oak wood is found on the stairway treads and second floor. The great room has an incredible Neolith onyx wall and see-through linear gas fireplace and is appointed perfectly for views of the zero edge pool and waterway. The center spine stainless steel staircase has a smoked glass railing and wood handrail. Master bath features freestanding tub and double steam shower.
51.607 ideas para cuartos de baño con suelo azul y suelo marrón
5