51.602 ideas para cuartos de baño con suelo azul y suelo marrón
Filtrar por
Presupuesto
Ordenar por:Popular hoy
121 - 140 de 51.602 fotos
Artículo 1 de 3
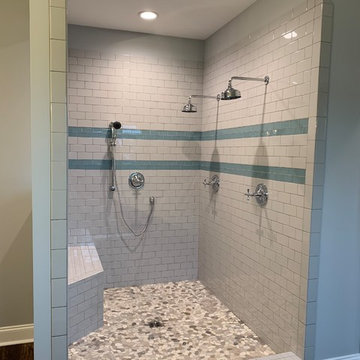
Shower with two shower heads
Modelo de cuarto de baño principal de estilo de casa de campo de tamaño medio con bañera con patas, baldosas y/o azulejos blancos, paredes grises, encimera de azulejos y suelo marrón
Modelo de cuarto de baño principal de estilo de casa de campo de tamaño medio con bañera con patas, baldosas y/o azulejos blancos, paredes grises, encimera de azulejos y suelo marrón
Photographer: Greg Premru
Foto de cuarto de baño tradicional renovado con suelo con mosaicos de baldosas, encimera de mármol, suelo azul, baldosas y/o azulejos grises, baldosas y/o azulejos de mármol, paredes grises, aseo y ducha, lavabo tipo consola, encimeras grises y espejo con luz
Foto de cuarto de baño tradicional renovado con suelo con mosaicos de baldosas, encimera de mármol, suelo azul, baldosas y/o azulejos grises, baldosas y/o azulejos de mármol, paredes grises, aseo y ducha, lavabo tipo consola, encimeras grises y espejo con luz

Foto de cuarto de baño infantil tradicional renovado grande con armarios con paneles lisos, puertas de armario de madera clara, ducha a ras de suelo, sanitario de pared, baldosas y/o azulejos de cerámica, suelo de azulejos de cemento, lavabo bajoencimera, encimera de cuarcita, suelo azul, ducha con puerta con bisagras, encimeras blancas y baldosas y/o azulejos grises
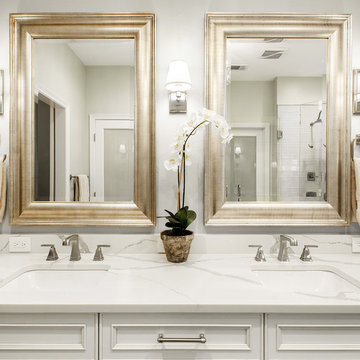
Our clients called us wanting to not only update their master bathroom but to specifically make it more functional. She had just had knee surgery, so taking a shower wasn’t easy. They wanted to remove the tub and enlarge the shower, as much as possible, and add a bench. She really wanted a seated makeup vanity area, too. They wanted to replace all vanity cabinets making them one height, and possibly add tower storage. With the current layout, they felt that there were too many doors, so we discussed possibly using a barn door to the bedroom.
We removed the large oval bathtub and expanded the shower, with an added bench. She got her seated makeup vanity and it’s placed between the shower and the window, right where she wanted it by the natural light. A tilting oval mirror sits above the makeup vanity flanked with Pottery Barn “Hayden” brushed nickel vanity lights. A lit swing arm makeup mirror was installed, making for a perfect makeup vanity! New taller Shiloh “Eclipse” bathroom cabinets painted in Polar with Slate highlights were installed (all at one height), with Kohler “Caxton” square double sinks. Two large beautiful mirrors are hung above each sink, again, flanked with Pottery Barn “Hayden” brushed nickel vanity lights on either side. Beautiful Quartzmasters Polished Calacutta Borghini countertops were installed on both vanities, as well as the shower bench top and shower wall cap.
Carrara Valentino basketweave mosaic marble tiles was installed on the shower floor and the back of the niches, while Heirloom Clay 3x9 tile was installed on the shower walls. A Delta Shower System was installed with both a hand held shower and a rainshower. The linen closet that used to have a standard door opening into the middle of the bathroom is now storage cabinets, with the classic Restoration Hardware “Campaign” pulls on the drawers and doors. A beautiful Birch forest gray 6”x 36” floor tile, laid in a random offset pattern was installed for an updated look on the floor. New glass paneled doors were installed to the closet and the water closet, matching the barn door. A gorgeous Shades of Light 20” “Pyramid Crystals” chandelier was hung in the center of the bathroom to top it all off!
The bedroom was painted a soothing Magnetic Gray and a classic updated Capital Lighting “Harlow” Chandelier was hung for an updated look.
We were able to meet all of our clients needs by removing the tub, enlarging the shower, installing the seated makeup vanity, by the natural light, right were she wanted it and by installing a beautiful barn door between the bathroom from the bedroom! Not only is it beautiful, but it’s more functional for them now and they love it!
Design/Remodel by Hatfield Builders & Remodelers | Photography by Versatile Imaging

This dressing area is perfect for putting on makeup in the morning. It has a girly touch with pink and gold accents and wallpaper behind the black vanity.
Photos by Chris Veith.

The Atkinson is a spacious ranch plan with three or more bedrooms. The main living areas, including formal dining, share an open layout with 10'ceilings. The kitchen has a generous island with counter dining, a spacious pantry, and breakfast area with multiple windows. The family rooms is shown here with direct vent fireplace with stone hearth and surround and built-in bookcases. Enjoy premium outdoor living space with a large covered patio with optional direct vent fireplace. The primary bedroom is located off a semi-private hall and has a trey ceiling and triple window. The luxury primary bath with separate vanities is shown here with standalone tub and tiled shower. Bedrooms two and three share a hall bath, and there is a spacious utility room with folding counter. Exterior details include a covered front porch, dormers, separate garage doors, and hip roof.
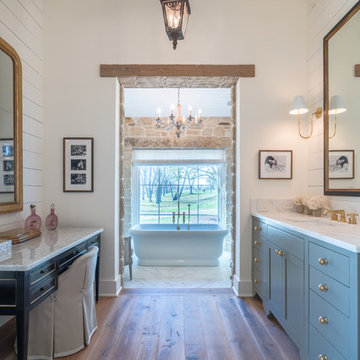
Modern Farmhouse Design With Oiled Texas Post Oak Hardwood Floors. Marbled Bathroom With Separate Vanities And Free Standing Tub. Open floor Plan Living Room With White Wooden Gabled Ceiling.
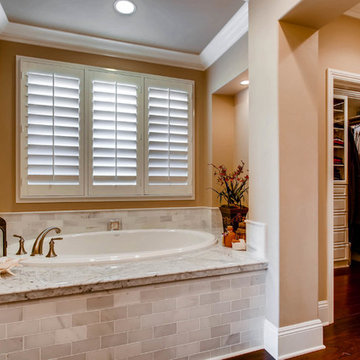
Imagen de cuarto de baño principal clásico grande con armarios con paneles con relieve, puertas de armario blancas, bañera encastrada, ducha abierta, paredes beige, suelo de madera oscura, lavabo encastrado, encimera de granito, suelo marrón, ducha abierta y encimeras grises
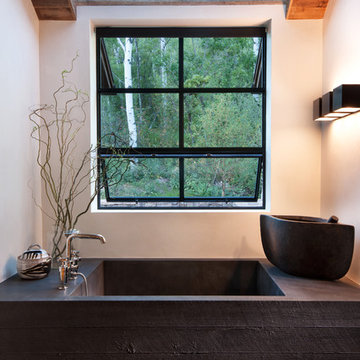
David O. Marlow
Foto de cuarto de baño rural con paredes blancas, suelo de madera oscura y suelo marrón
Foto de cuarto de baño rural con paredes blancas, suelo de madera oscura y suelo marrón

We're obsessed with this stunning yet functional vanity from Dura Supreme. Featuring their homestead panel style door accented with honey bronze hardware from Top Knobs.
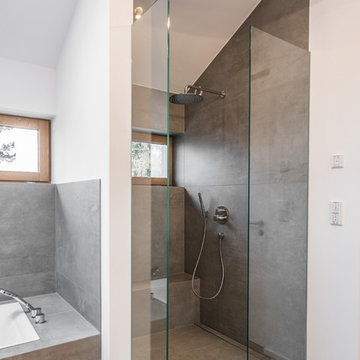
Dusche
Diseño de cuarto de baño actual de tamaño medio con ducha a ras de suelo, baldosas y/o azulejos grises, paredes blancas, suelo de madera en tonos medios, aseo y ducha, suelo marrón y ducha abierta
Diseño de cuarto de baño actual de tamaño medio con ducha a ras de suelo, baldosas y/o azulejos grises, paredes blancas, suelo de madera en tonos medios, aseo y ducha, suelo marrón y ducha abierta
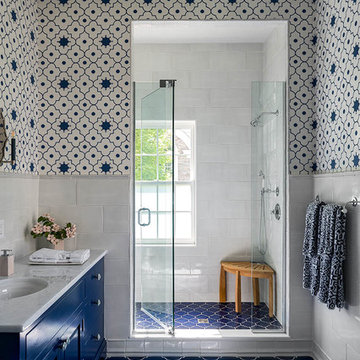
Foto de cuarto de baño clásico con armarios con paneles con relieve, puertas de armario azules, ducha empotrada, baldosas y/o azulejos blancos, paredes blancas, aseo y ducha, lavabo bajoencimera, suelo azul, ducha con puerta con bisagras y encimeras blancas

Baron Construction & Remodeling Co.
Complete Master Bathroom Remodel & Design
Diseño de cuarto de baño principal minimalista grande con armarios estilo shaker, puertas de armario azules, bañera exenta, ducha empotrada, sanitario de una pieza, baldosas y/o azulejos multicolor, baldosas y/o azulejos de porcelana, paredes blancas, suelo de azulejos de cemento, lavabo bajoencimera, encimera de cuarzo compacto, suelo marrón, ducha con puerta con bisagras y encimeras multicolor
Diseño de cuarto de baño principal minimalista grande con armarios estilo shaker, puertas de armario azules, bañera exenta, ducha empotrada, sanitario de una pieza, baldosas y/o azulejos multicolor, baldosas y/o azulejos de porcelana, paredes blancas, suelo de azulejos de cemento, lavabo bajoencimera, encimera de cuarzo compacto, suelo marrón, ducha con puerta con bisagras y encimeras multicolor
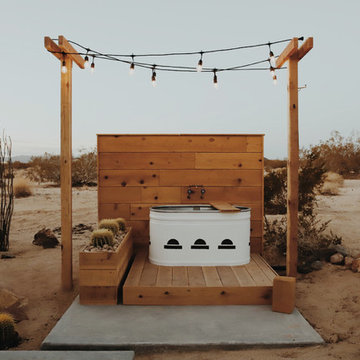
Brian Smirke
Modelo de cuarto de baño actual con bañera exenta, paredes marrones y suelo marrón
Modelo de cuarto de baño actual con bañera exenta, paredes marrones y suelo marrón
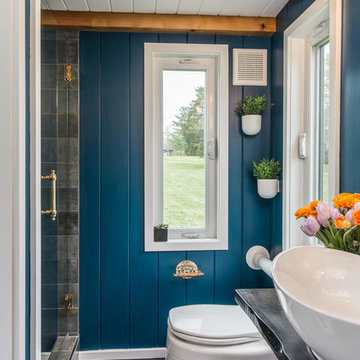
StudioBell
Ejemplo de cuarto de baño urbano con ducha empotrada, sanitario de una pieza, baldosas y/o azulejos grises, paredes azules, suelo de madera oscura, aseo y ducha, lavabo sobreencimera, suelo marrón, ducha con puerta con bisagras y encimeras negras
Ejemplo de cuarto de baño urbano con ducha empotrada, sanitario de una pieza, baldosas y/o azulejos grises, paredes azules, suelo de madera oscura, aseo y ducha, lavabo sobreencimera, suelo marrón, ducha con puerta con bisagras y encimeras negras
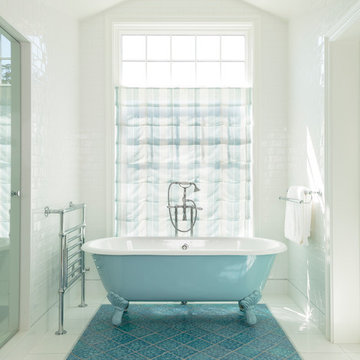
Mark Lohman
Foto de cuarto de baño principal campestre grande con bañera con patas, ducha doble, baldosas y/o azulejos blancos, baldosas y/o azulejos de cerámica, paredes blancas, suelo de baldosas de cerámica, encimera de cuarzo compacto, suelo azul, ducha con puerta con bisagras y encimeras blancas
Foto de cuarto de baño principal campestre grande con bañera con patas, ducha doble, baldosas y/o azulejos blancos, baldosas y/o azulejos de cerámica, paredes blancas, suelo de baldosas de cerámica, encimera de cuarzo compacto, suelo azul, ducha con puerta con bisagras y encimeras blancas

Diseño de cuarto de baño urbano de tamaño medio con puertas de armario negras, ducha empotrada, sanitario de dos piezas, baldosas y/o azulejos blancos, baldosas y/o azulejos de cemento, paredes grises, suelo de madera oscura, aseo y ducha, lavabo bajoencimera, encimera de mármol, suelo marrón, ducha con puerta corredera y encimeras blancas
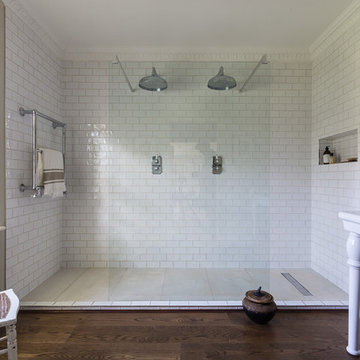
Imagen de cuarto de baño tradicional grande con baldosas y/o azulejos blancos, paredes beige, suelo de madera oscura, suelo marrón, ducha doble, baldosas y/o azulejos de cemento y lavabo tipo consola
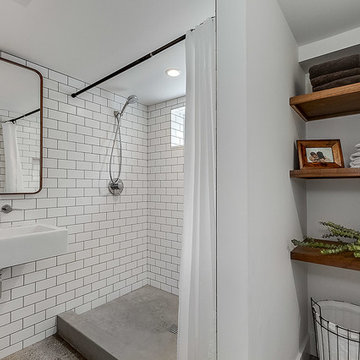
Imagen de cuarto de baño industrial pequeño con ducha empotrada, baldosas y/o azulejos blancos, baldosas y/o azulejos de cemento, paredes blancas, suelo de cemento, aseo y ducha, lavabo suspendido, suelo marrón y ducha con cortina

Justin Lambert
Imagen de cuarto de baño principal costero grande con armarios con paneles con relieve, puertas de armario azules, bañera exenta, paredes grises, encimera de madera, ducha con puerta con bisagras, ducha esquinera, baldosas y/o azulejos beige, baldosas y/o azulejos de cemento, suelo con mosaicos de baldosas, lavabo sobreencimera, suelo azul y encimeras marrones
Imagen de cuarto de baño principal costero grande con armarios con paneles con relieve, puertas de armario azules, bañera exenta, paredes grises, encimera de madera, ducha con puerta con bisagras, ducha esquinera, baldosas y/o azulejos beige, baldosas y/o azulejos de cemento, suelo con mosaicos de baldosas, lavabo sobreencimera, suelo azul y encimeras marrones
51.602 ideas para cuartos de baño con suelo azul y suelo marrón
7