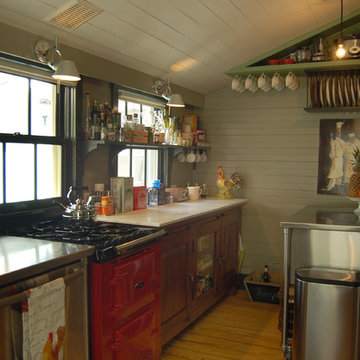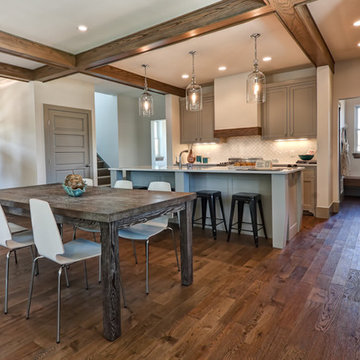709 ideas para cocinas
Filtrar por
Presupuesto
Ordenar por:Popular hoy
121 - 140 de 709 fotos
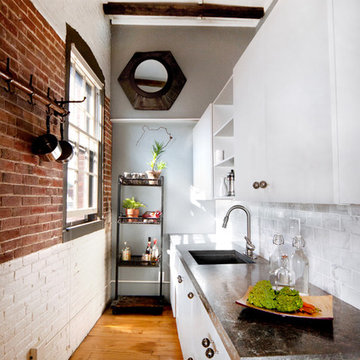
Imagen de cocina industrial cerrada y de obra con fregadero bajoencimera, armarios con paneles lisos, puertas de armario blancas, salpicadero blanco y salpicadero de azulejos tipo metro
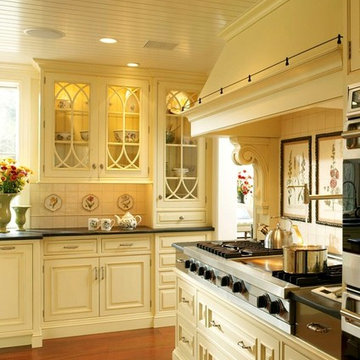
Light yellow enamel with glaze with soapstone counters. Collaboration with Archer and Buchanan Architects.
Foto de cocina rústica de obra con armarios tipo vitrina, electrodomésticos de acero inoxidable, puertas de armario amarillas y encimera de esteatita
Foto de cocina rústica de obra con armarios tipo vitrina, electrodomésticos de acero inoxidable, puertas de armario amarillas y encimera de esteatita

Nestled into the quiet middle of a block in the historic center of the beautiful colonial town of San Miguel de Allende, this 4,500 square foot courtyard home is accessed through lush gardens with trickling fountains and a luminous lap-pool. The living, dining, kitchen, library and master suite on the ground floor open onto a series of plant filled patios that flood each space with light that changes throughout the day. Elliptical domes and hewn wooden beams sculpt the ceilings, reflecting soft colors onto curving walls. A long, narrow stairway wrapped with windows and skylights is a serene connection to the second floor ''Moroccan' inspired suite with domed fireplace and hand-sculpted tub, and "French Country" inspired suite with a sunny balcony and oval shower. A curving bridge flies through the high living room with sparkling glass railings and overlooks onto sensuously shaped built in sofas. At the third floor windows wrap every space with balconies, light and views, linking indoors to the distant mountains, the morning sun and the bubbling jacuzzi. At the rooftop terrace domes and chimneys join the cozy seating for intimate gatherings.
Encuentra al profesional adecuado para tu proyecto
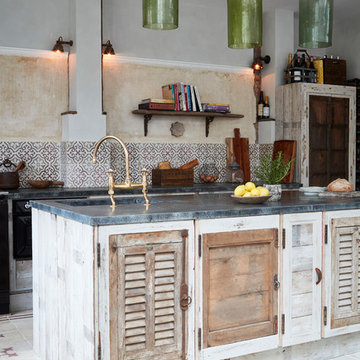
Jacqui Melville
Modelo de cocina lineal mediterránea de tamaño medio de obra con fregadero bajoencimera, armarios con puertas mallorquinas, puertas de armario con efecto envejecido, salpicadero de azulejos de cemento, suelo de azulejos de cemento, una isla y salpicadero multicolor
Modelo de cocina lineal mediterránea de tamaño medio de obra con fregadero bajoencimera, armarios con puertas mallorquinas, puertas de armario con efecto envejecido, salpicadero de azulejos de cemento, suelo de azulejos de cemento, una isla y salpicadero multicolor
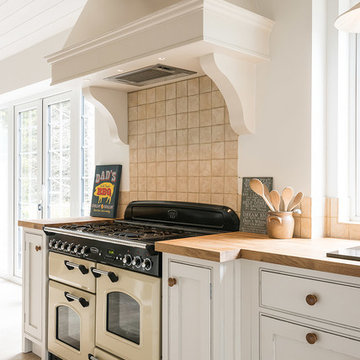
Photography by Veronica Rodriguez
Modelo de cocina clásica de obra
Modelo de cocina clásica de obra
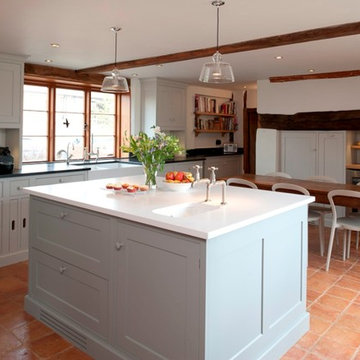
Gorgeous mix of traditional cabinetry, contemporary Silestone work surfaces, antique table with plastic chairs. The clever inglenook storage houses a larder, fridge, freezer and wine cooler.
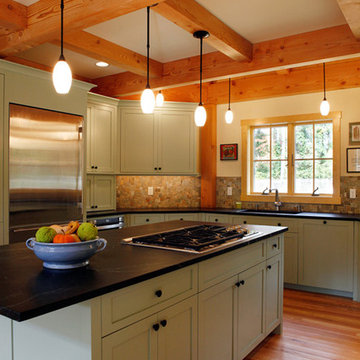
Foto de cocina rústica de obra con electrodomésticos de acero inoxidable y puertas de armario verdes
Volver a cargar la página para no volver a ver este anuncio en concreto
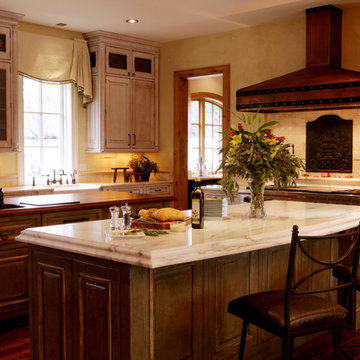
Denash photography, Designed by Jenny Rausch C.K.D
Islands are from Habersham, peremiter cabinets are Mouser Custom Cabinetry Cherry Burnished Cotton.This rustic kitchen features two large islands, one with a wood countertop and the other with a marble countertop and detailed edge for a breakfast bar space. A large custom range hood over the range. Distressed wood inset cabinetry and wood floors.
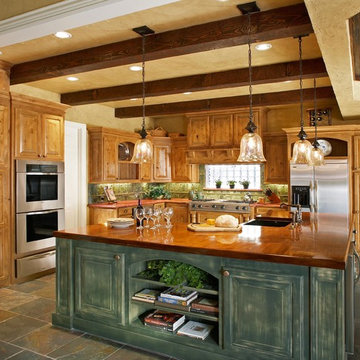
Designed and constructed by USI Design & Remodeling
Modelo de cocina rústica de obra con electrodomésticos de acero inoxidable, encimera de madera y puertas de armario con efecto envejecido
Modelo de cocina rústica de obra con electrodomésticos de acero inoxidable, encimera de madera y puertas de armario con efecto envejecido
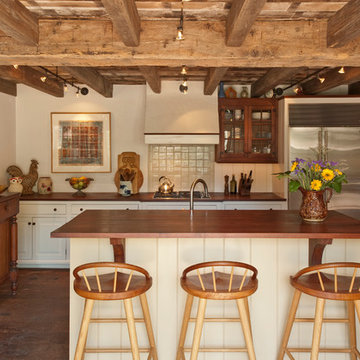
Foto de cocina rústica de obra con armarios tipo vitrina, electrodomésticos de acero inoxidable y encimera de madera
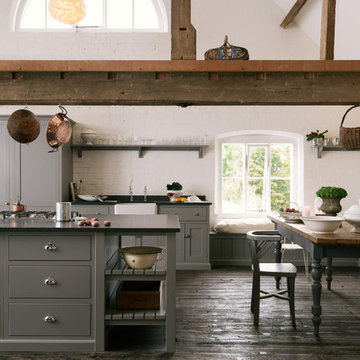
Modelo de cocina comedor campestre de tamaño medio de obra con fregadero sobremueble, armarios estilo shaker, puertas de armario grises, salpicadero blanco, salpicadero de ladrillos, suelo de madera oscura, una isla y suelo marrón
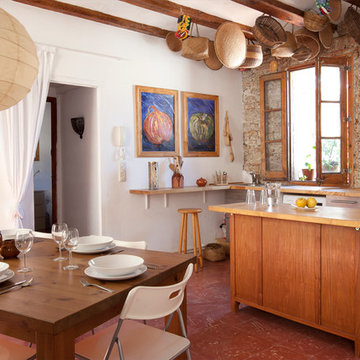
Imagen de cocina comedor mediterránea de tamaño medio de obra con una isla, armarios con paneles lisos, puertas de armario de madera clara, encimera de madera, salpicadero marrón, electrodomésticos de acero inoxidable y suelo de baldosas de cerámica
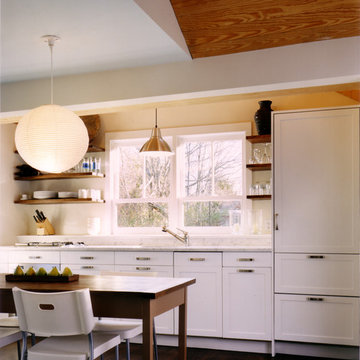
Catherine Tighe
Ejemplo de cocina rural de obra con armarios con paneles empotrados y puertas de armario blancas
Ejemplo de cocina rural de obra con armarios con paneles empotrados y puertas de armario blancas

February and March 2011 Mpls/St. Paul Magazine featured Byron and Janet Richard's kitchen in their Cross Lake retreat designed by JoLynn Johnson.
Honorable Mention in Crystal Cabinet Works Design Contest 2011
A vacation home built in 1992 on Cross Lake that was made for entertaining.
The problems
• Chipped floor tiles
• Dated appliances
• Inadequate counter space and storage
• Poor lighting
• Lacking of a wet bar, buffet and desk
• Stark design and layout that didn't fit the size of the room
Our goal was to create the log cabin feeling the homeowner wanted, not expanding the size of the kitchen, but utilizing the space better. In the redesign, we removed the half wall separating the kitchen and living room and added a third column to make it visually more appealing. We lowered the 16' vaulted ceiling by adding 3 beams allowing us to add recessed lighting. Repositioning some of the appliances and enlarge counter space made room for many cooks in the kitchen, and a place for guests to sit and have conversation with the homeowners while they prepare meals.
Key design features and focal points of the kitchen
• Keeping the tongue-and-groove pine paneling on the walls, having it
sandblasted and stained to match the cabinetry, brings out the
woods character.
• Balancing the room size we staggered the height of cabinetry reaching to
9' high with an additional 6” crown molding.
• A larger island gained storage and also allows for 5 bar stools.
• A former closet became the desk. A buffet in the diningroom was added
and a 13' wet bar became a room divider between the kitchen and
living room.
• We added several arched shapes: large arched-top window above the sink,
arch valance over the wet bar and the shape of the island.
• Wide pine wood floor with square nails
• Texture in the 1x1” mosaic tile backsplash
Balance of color is seen in the warm rustic cherry cabinets combined with accents of green stained cabinets, granite counter tops combined with cherry wood counter tops, pine wood floors, stone backs on the island and wet bar, 3-bronze metal doors and rust hardware.
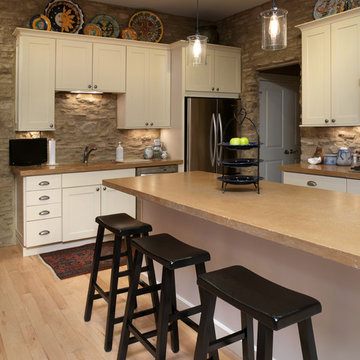
Ejemplo de cocina rural de obra con electrodomésticos de acero inoxidable, armarios estilo shaker, puertas de armario blancas, encimera de cemento y salpicadero marrón
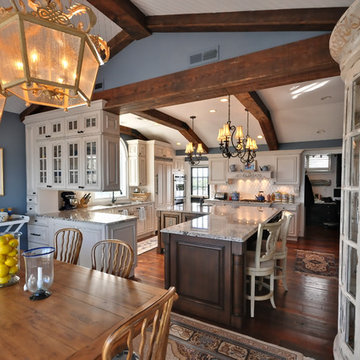
Modelo de cocina comedor mediterránea de obra con armarios tipo vitrina, puertas de armario blancas y encimera de granito
709 ideas para cocinas
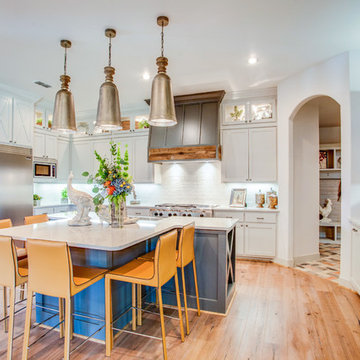
Diseño de cocinas en U campestre de obra con armarios estilo shaker, puertas de armario blancas, salpicadero blanco, electrodomésticos de acero inoxidable, suelo de madera clara y una isla

This homeowner has long since moved away from his family farm but still visits often and thought it was time to fix up this little house that had been neglected for years. He brought home ideas and objects he was drawn to from travels around the world and allowed a team of us to help bring them together in this old family home that housed many generations through the years. What it grew into is not your typical 150 year old NC farm house but the essence is still there and shines through in the original wood and beams in the ceiling and on some of the walls, old flooring, re-purposed objects from the farm and the collection of cherished finds from his travels.
Photos by Tad Davis Photography
7

