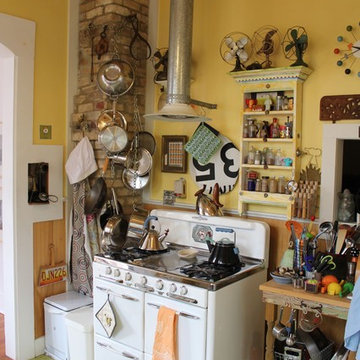9 ideas para cocinas amarillas
Ordenar por:Popular hoy
1 - 9 de 9 fotos
Artículo 1 de 3
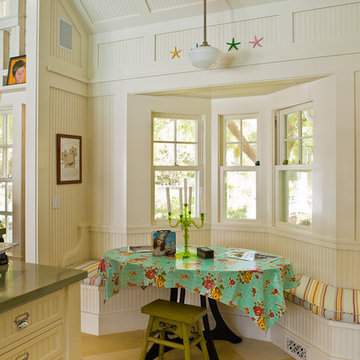
Victorian Pool House
Architect: Greg Klein at John Malick & Associates
Photograph by Jeannie O'Connor
Modelo de cocina comedor de estilo de casa de campo de obra
Modelo de cocina comedor de estilo de casa de campo de obra

Nestled into the quiet middle of a block in the historic center of the beautiful colonial town of San Miguel de Allende, this 4,500 square foot courtyard home is accessed through lush gardens with trickling fountains and a luminous lap-pool. The living, dining, kitchen, library and master suite on the ground floor open onto a series of plant filled patios that flood each space with light that changes throughout the day. Elliptical domes and hewn wooden beams sculpt the ceilings, reflecting soft colors onto curving walls. A long, narrow stairway wrapped with windows and skylights is a serene connection to the second floor ''Moroccan' inspired suite with domed fireplace and hand-sculpted tub, and "French Country" inspired suite with a sunny balcony and oval shower. A curving bridge flies through the high living room with sparkling glass railings and overlooks onto sensuously shaped built in sofas. At the third floor windows wrap every space with balconies, light and views, linking indoors to the distant mountains, the morning sun and the bubbling jacuzzi. At the rooftop terrace domes and chimneys join the cozy seating for intimate gatherings.
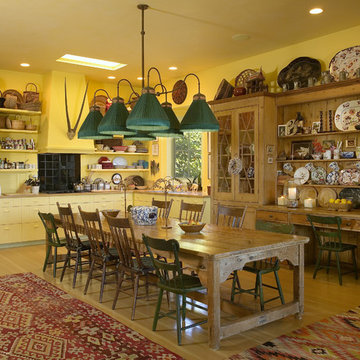
Tropical plantation architecture was the inspiration for this hilltop Montecito home. The plan objective was to showcase the owners' furnishings and collections while slowly unveiling the coastline and mountain views. A playful combination of colors and textures capture the spirit of island life and the eclectic tastes of the client.
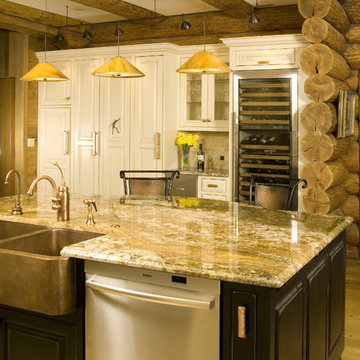
The granite & cabinet combo, the farmer sink, the wine storage - viewers love the ideas provided by this photo! What part of this kitchen is your favorite?
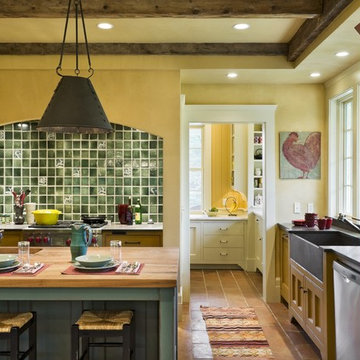
Rob Karosis Photography
www.robkarosis.com
Ejemplo de cocina rústica de obra con fregadero sobremueble, encimera de madera, armarios con paneles empotrados, puertas de armario amarillas y salpicadero gris
Ejemplo de cocina rústica de obra con fregadero sobremueble, encimera de madera, armarios con paneles empotrados, puertas de armario amarillas y salpicadero gris
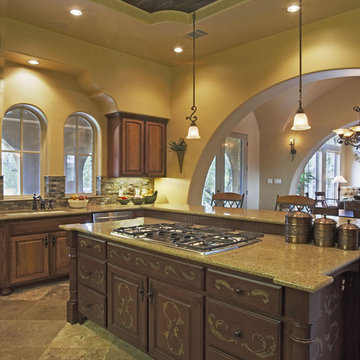
Modelo de cocina mediterránea de obra con armarios con paneles con relieve, puertas de armario de madera en tonos medios y salpicadero verde
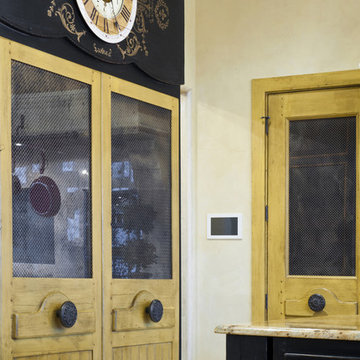
Imagen de cocina romántica de obra con armarios tipo vitrina y puertas de armario amarillas
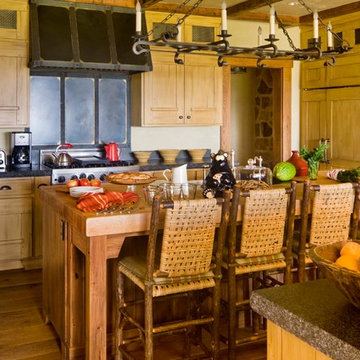
Ejemplo de cocina rural de obra con armarios con paneles empotrados, puertas de armario de madera oscura, electrodomésticos de acero inoxidable, suelo de madera en tonos medios y dos o más islas
9 ideas para cocinas amarillas
1
