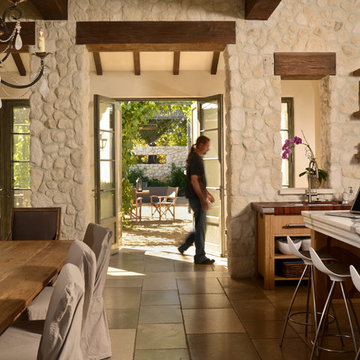83 ideas para cocinas con armarios con paneles lisos
Filtrar por
Presupuesto
Ordenar por:Popular hoy
1 - 20 de 83 fotos
Artículo 1 de 3

Builder: Kyle Hunt & Partners Incorporated |
Architect: Mike Sharratt, Sharratt Design & Co. |
Interior Design: Katie Constable, Redpath-Constable Interiors |
Photography: Jim Kruger, LandMark Photography
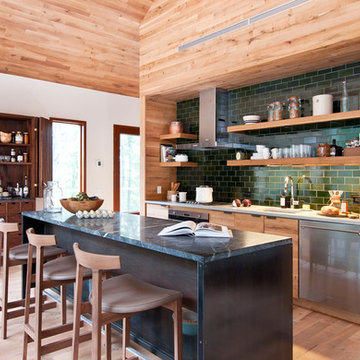
Ejemplo de cocina lineal rural de obra con fregadero bajoencimera, armarios con paneles lisos, puertas de armario de madera clara, encimera de esteatita, salpicadero gris, salpicadero de azulejos tipo metro, electrodomésticos de acero inoxidable y una isla

The goal of this project was to build a house that would be energy efficient using materials that were both economical and environmentally conscious. Due to the extremely cold winter weather conditions in the Catskills, insulating the house was a primary concern. The main structure of the house is a timber frame from an nineteenth century barn that has been restored and raised on this new site. The entirety of this frame has then been wrapped in SIPs (structural insulated panels), both walls and the roof. The house is slab on grade, insulated from below. The concrete slab was poured with a radiant heating system inside and the top of the slab was polished and left exposed as the flooring surface. Fiberglass windows with an extremely high R-value were chosen for their green properties. Care was also taken during construction to make all of the joints between the SIPs panels and around window and door openings as airtight as possible. The fact that the house is so airtight along with the high overall insulatory value achieved from the insulated slab, SIPs panels, and windows make the house very energy efficient. The house utilizes an air exchanger, a device that brings fresh air in from outside without loosing heat and circulates the air within the house to move warmer air down from the second floor. Other green materials in the home include reclaimed barn wood used for the floor and ceiling of the second floor, reclaimed wood stairs and bathroom vanity, and an on-demand hot water/boiler system. The exterior of the house is clad in black corrugated aluminum with an aluminum standing seam roof. Because of the extremely cold winter temperatures windows are used discerningly, the three largest windows are on the first floor providing the main living areas with a majestic view of the Catskill mountains.
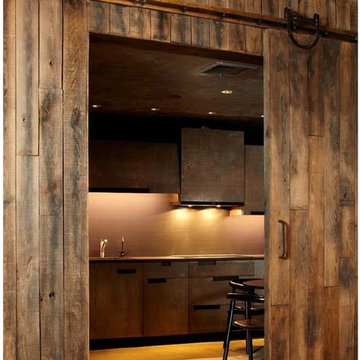
Diseño de cocina comedor rural grande de obra con armarios con paneles lisos, fregadero bajoencimera, encimera de acrílico y suelo de cemento

Darren Chung
Modelo de cocina comedor rural de tamaño medio con suelo de madera en tonos medios, suelo marrón, fregadero integrado, armarios con paneles lisos, puertas de armario blancas, encimera de laminado, salpicadero blanco, salpicadero de vidrio templado, electrodomésticos de acero inoxidable y una isla
Modelo de cocina comedor rural de tamaño medio con suelo de madera en tonos medios, suelo marrón, fregadero integrado, armarios con paneles lisos, puertas de armario blancas, encimera de laminado, salpicadero blanco, salpicadero de vidrio templado, electrodomésticos de acero inoxidable y una isla
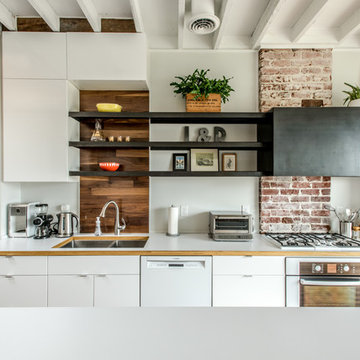
Foto de cocina actual de obra con fregadero de doble seno, armarios con paneles lisos, puertas de armario blancas y electrodomésticos blancos
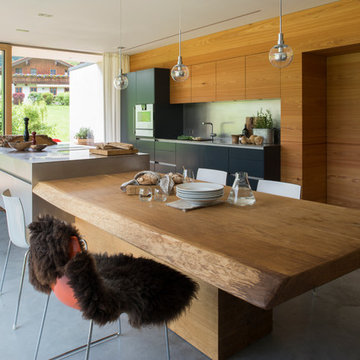
werkhaus GmbH & Co. KG
Imagen de cocina comedor actual grande de obra con armarios con paneles lisos, puertas de armario negras, encimera de acero inoxidable, salpicadero metalizado, electrodomésticos con paneles, suelo de cemento, una isla y fregadero de un seno
Imagen de cocina comedor actual grande de obra con armarios con paneles lisos, puertas de armario negras, encimera de acero inoxidable, salpicadero metalizado, electrodomésticos con paneles, suelo de cemento, una isla y fregadero de un seno
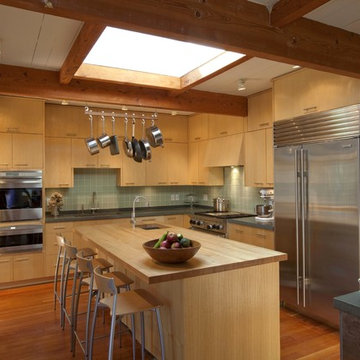
Diseño de cocinas en L vintage cerrada y de obra con armarios con paneles lisos, puertas de armario de madera oscura, encimera de madera, salpicadero gris y electrodomésticos de acero inoxidable

2010 A-List Award for Best Home Remodel
A perfect example of mixing what is authentic with the newest innovation. Beautiful antique reclaimed wood ceilings with Neff’s sleek grey lacquered cabinets. Concrete and stainless counter tops.
Travertine flooring in a vertical pattern to compliment adds another subtle graining to the room.
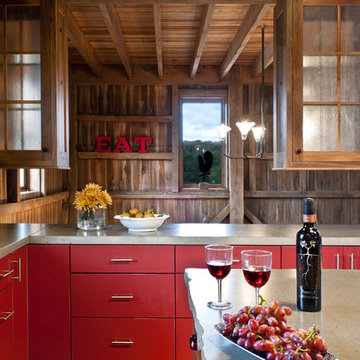
This project salvages a historic German-style bank barn that fell into serious decay and readapts it into a private family entertainment space. The barn had to be straightened, stabilized, and moved to a new location off the road as required by local zoning. Design plans maintain the integrity of the bank barn and reuses lumber. The traditional details juxtapose modern amenities including two bedrooms, two loft-style dayrooms, a large kitchen for entertaining, dining room, and family room with stone fireplace. Finishes are exposed throughout. A highlight is a two-level porch: one covered, one screened. The backside of the barn provides privacy and the perfect place to relax and enjoy full, unobstructed views of the property.
Photos by Cesar Lujan
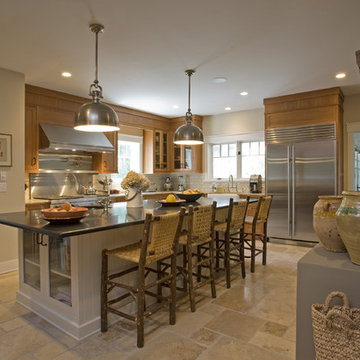
Doyle Coffin Architecture
+ Dan Lenore, Photographer
Modelo de cocinas en L rural grande cerrada y de obra con electrodomésticos de acero inoxidable, fregadero sobremueble, armarios con paneles lisos, puertas de armario de madera oscura, encimera de granito, salpicadero blanco, salpicadero de azulejos tipo metro y suelo de baldosas de cerámica
Modelo de cocinas en L rural grande cerrada y de obra con electrodomésticos de acero inoxidable, fregadero sobremueble, armarios con paneles lisos, puertas de armario de madera oscura, encimera de granito, salpicadero blanco, salpicadero de azulejos tipo metro y suelo de baldosas de cerámica
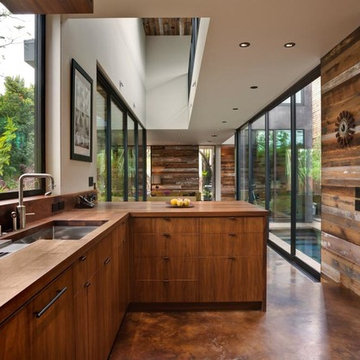
Ejemplo de cocina comedor actual de obra con fregadero bajoencimera, armarios con paneles lisos, puertas de armario de madera oscura, encimera de madera, salpicadero de vidrio templado y península
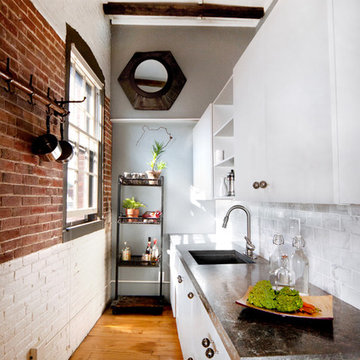
Imagen de cocina industrial cerrada y de obra con fregadero bajoencimera, armarios con paneles lisos, puertas de armario blancas, salpicadero blanco y salpicadero de azulejos tipo metro
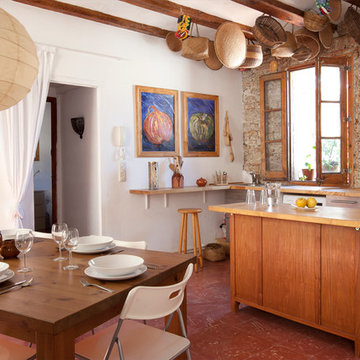
Imagen de cocina comedor mediterránea de tamaño medio de obra con una isla, armarios con paneles lisos, puertas de armario de madera clara, encimera de madera, salpicadero marrón, electrodomésticos de acero inoxidable y suelo de baldosas de cerámica

This homeowner has long since moved away from his family farm but still visits often and thought it was time to fix up this little house that had been neglected for years. He brought home ideas and objects he was drawn to from travels around the world and allowed a team of us to help bring them together in this old family home that housed many generations through the years. What it grew into is not your typical 150 year old NC farm house but the essence is still there and shines through in the original wood and beams in the ceiling and on some of the walls, old flooring, re-purposed objects from the farm and the collection of cherished finds from his travels.
Photos by Tad Davis Photography
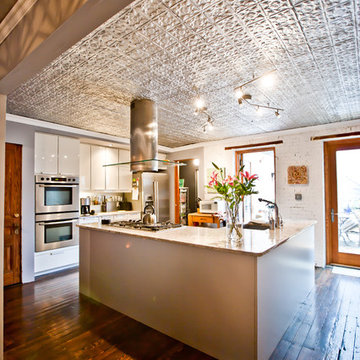
Chris A Dorsey Photography © 2012 Houzz
Ejemplo de cocina rural de obra con encimera de mármol, electrodomésticos de acero inoxidable, armarios con paneles lisos y puertas de armario blancas
Ejemplo de cocina rural de obra con encimera de mármol, electrodomésticos de acero inoxidable, armarios con paneles lisos y puertas de armario blancas
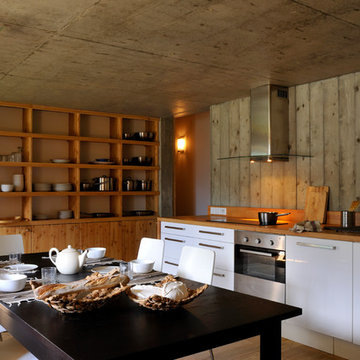
Erik Saillet
Ejemplo de cocina ecléctica grande de obra sin isla con armarios con paneles lisos, puertas de armario blancas, encimera de madera y suelo de madera en tonos medios
Ejemplo de cocina ecléctica grande de obra sin isla con armarios con paneles lisos, puertas de armario blancas, encimera de madera y suelo de madera en tonos medios
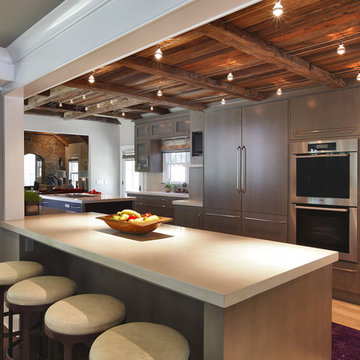
Photos by Olson Photographic
Foto de cocina clásica renovada de obra con electrodomésticos con paneles, armarios con paneles lisos, puertas de armario grises y encimera de cemento
Foto de cocina clásica renovada de obra con electrodomésticos con paneles, armarios con paneles lisos, puertas de armario grises y encimera de cemento
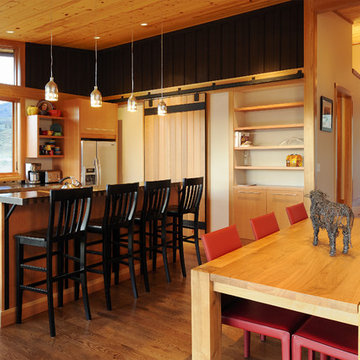
Photo by Will Austin
Diseño de cocina comedor tradicional renovada de tamaño medio de obra con puertas de armario de madera oscura, fregadero de doble seno, armarios con paneles lisos, encimera de acrílico, electrodomésticos de acero inoxidable, suelo de madera en tonos medios, una isla y suelo marrón
Diseño de cocina comedor tradicional renovada de tamaño medio de obra con puertas de armario de madera oscura, fregadero de doble seno, armarios con paneles lisos, encimera de acrílico, electrodomésticos de acero inoxidable, suelo de madera en tonos medios, una isla y suelo marrón
83 ideas para cocinas con armarios con paneles lisos
1
