40 ideas para cocinas con encimera de mármol
Filtrar por
Presupuesto
Ordenar por:Popular hoy
1 - 20 de 40 fotos
Artículo 1 de 4

The wood used in the cabinets throughout the kitchen was distressed to match the reclaimed stone and marble.
Foto de cocinas en U mediterráneo grande cerrado y de obra con fregadero sobremueble, puertas de armario con efecto envejecido, electrodomésticos con paneles, armarios con paneles empotrados, salpicadero blanco, salpicadero de mármol, encimera de mármol, suelo de travertino, una isla y suelo marrón
Foto de cocinas en U mediterráneo grande cerrado y de obra con fregadero sobremueble, puertas de armario con efecto envejecido, electrodomésticos con paneles, armarios con paneles empotrados, salpicadero blanco, salpicadero de mármol, encimera de mármol, suelo de travertino, una isla y suelo marrón

Modelo de cocinas en U rural grande cerrado y de obra sin isla con electrodomésticos de acero inoxidable, fregadero sobremueble, armarios con paneles con relieve, puertas de armario beige, encimera de mármol y suelo de baldosas de terracota
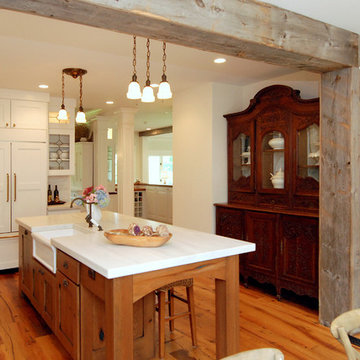
Eclectic kitchen with recaimed barnboard beams and flooring.Berch cabinets with antique hardware and leaded antique glass doors.Herbeau white farm sink and integrating antique breakfront.
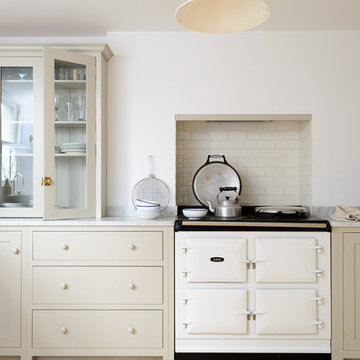
deVOL Kitchens
Ejemplo de cocinas en U campestre de tamaño medio abierto y de obra con fregadero sobremueble, armarios estilo shaker, puertas de armario grises, encimera de mármol, salpicadero blanco, salpicadero de azulejos tipo metro, electrodomésticos blancos, suelo de madera clara y una isla
Ejemplo de cocinas en U campestre de tamaño medio abierto y de obra con fregadero sobremueble, armarios estilo shaker, puertas de armario grises, encimera de mármol, salpicadero blanco, salpicadero de azulejos tipo metro, electrodomésticos blancos, suelo de madera clara y una isla

Designer, Joel Snayd. Beach house on Tybee Island in Savannah, GA. This two-story beach house was designed from the ground up by Rethink Design Studio -- architecture + interior design. The first floor living space is wide open allowing for large family gatherings. Old recycled beams were brought into the space to create interest and create natural divisions between the living, dining and kitchen. The crisp white butt joint paneling was offset using the cool gray slate tile below foot. The stairs and cabinets were painted a soft gray, roughly two shades lighter than the floor, and then topped off with a Carerra honed marble. Apple red stools, quirky art, and fun colored bowls add a bit of whimsy and fun.
Wall Color: SW extra white 7006
Stair Run Color: BM Sterling 1591
Floor: 6x12 Squall Slate (local tile supplier)
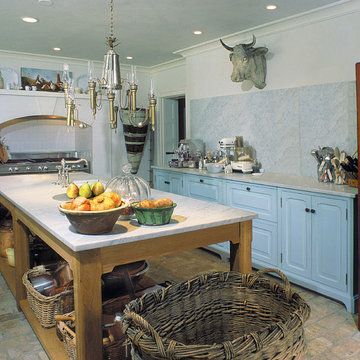
Kitchen designed by Peter Cardamone for designer Keith Johnson, Man shops World.
Diseño de cocina de obra con encimera de mármol, armarios con paneles con relieve, puertas de armario azules, salpicadero blanco, salpicadero de losas de piedra y suelo de ladrillo
Diseño de cocina de obra con encimera de mármol, armarios con paneles con relieve, puertas de armario azules, salpicadero blanco, salpicadero de losas de piedra y suelo de ladrillo
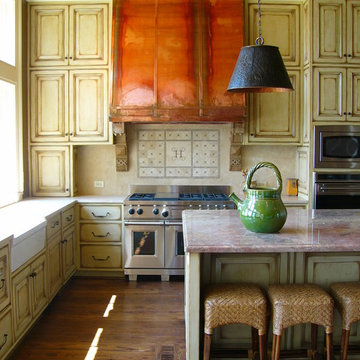
Foto de cocina tradicional de obra con electrodomésticos de acero inoxidable, fregadero sobremueble, armarios con paneles con relieve, puertas de armario con efecto envejecido, encimera de mármol y salpicadero beige
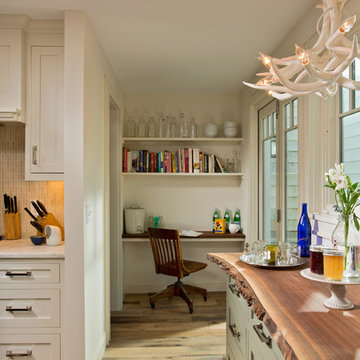
Scott Bergman Photography
Diseño de cocina tradicional renovada pequeña de obra con fregadero sobremueble, armarios con paneles empotrados, puertas de armario de madera en tonos medios, encimera de mármol, salpicadero beige, salpicadero de azulejos en listel, electrodomésticos de acero inoxidable y suelo de madera en tonos medios
Diseño de cocina tradicional renovada pequeña de obra con fregadero sobremueble, armarios con paneles empotrados, puertas de armario de madera en tonos medios, encimera de mármol, salpicadero beige, salpicadero de azulejos en listel, electrodomésticos de acero inoxidable y suelo de madera en tonos medios
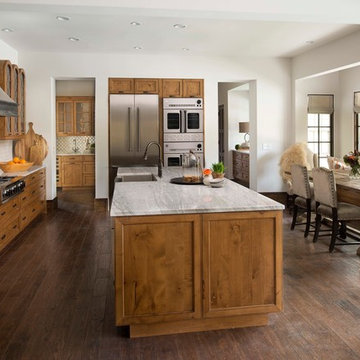
Tour of the Kitchen 2016
Design by Rothman+Rothman
Diseño de cocina comedor rústica de obra con fregadero sobremueble, armarios con paneles empotrados, puertas de armario de madera oscura, encimera de mármol, electrodomésticos de acero inoxidable, suelo de madera en tonos medios y una isla
Diseño de cocina comedor rústica de obra con fregadero sobremueble, armarios con paneles empotrados, puertas de armario de madera oscura, encimera de mármol, electrodomésticos de acero inoxidable, suelo de madera en tonos medios y una isla
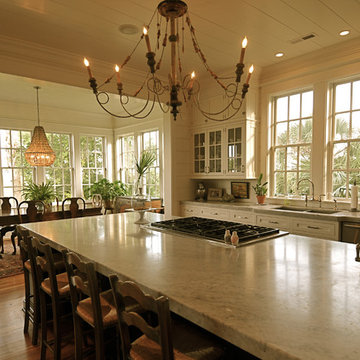
Diseño de cocina comedor rural de obra con armarios tipo vitrina, puertas de armario blancas y encimera de mármol
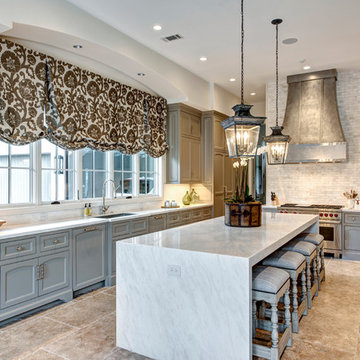
Ejemplo de cocina de obra con fregadero bajoencimera, armarios con rebordes decorativos, puertas de armario azules, encimera de mármol, salpicadero blanco, electrodomésticos de acero inoxidable y una isla
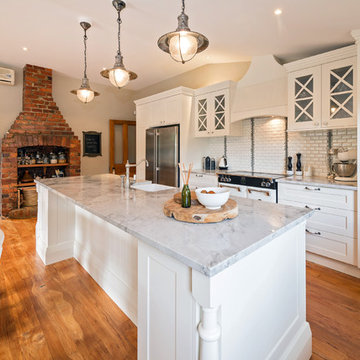
Photo credit - Deanna Onan
Builder - Allen Building Services
Diseño de cocina comedor tradicional de obra con fregadero sobremueble, armarios estilo shaker, puertas de armario blancas, encimera de mármol, salpicadero blanco, salpicadero de azulejos tipo metro, electrodomésticos de acero inoxidable, suelo de madera clara, una isla y encimeras grises
Diseño de cocina comedor tradicional de obra con fregadero sobremueble, armarios estilo shaker, puertas de armario blancas, encimera de mármol, salpicadero blanco, salpicadero de azulejos tipo metro, electrodomésticos de acero inoxidable, suelo de madera clara, una isla y encimeras grises
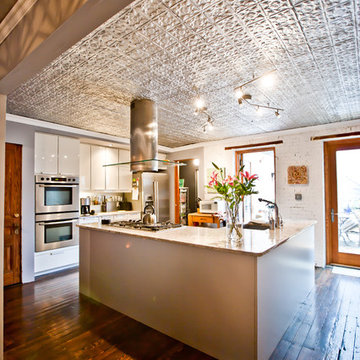
Chris A Dorsey Photography © 2012 Houzz
Ejemplo de cocina rural de obra con encimera de mármol, electrodomésticos de acero inoxidable, armarios con paneles lisos y puertas de armario blancas
Ejemplo de cocina rural de obra con encimera de mármol, electrodomésticos de acero inoxidable, armarios con paneles lisos y puertas de armario blancas

Diseño de cocinas en L de estilo de casa de campo de tamaño medio abierta y de obra con armarios tipo vitrina, puertas de armario blancas, electrodomésticos de acero inoxidable, salpicadero blanco, salpicadero de azulejos tipo metro, suelo de madera oscura, una isla, fregadero sobremueble, encimera de mármol y suelo marrón

Installation of new kitchen marble countertops; reconditioned exposed ceiling joists; locally custom-fabricated steel floor-to-ceiling bay window.
Photographer: Jeffrey Totaro
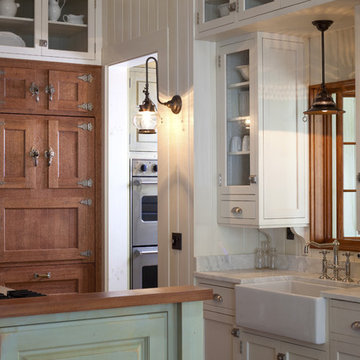
John McManus
Foto de cocina marinera de tamaño medio cerrada y de obra con armarios tipo vitrina, fregadero sobremueble, encimera de mármol, puertas de armario blancas, electrodomésticos de acero inoxidable y una isla
Foto de cocina marinera de tamaño medio cerrada y de obra con armarios tipo vitrina, fregadero sobremueble, encimera de mármol, puertas de armario blancas, electrodomésticos de acero inoxidable y una isla

This project was a long labor of love. The clients adored this eclectic farm home from the moment they first opened the front door. They knew immediately as well that they would be making many careful changes to honor the integrity of its old architecture. The original part of the home is a log cabin built in the 1700’s. Several additions had been added over time. The dark, inefficient kitchen that was in place would not serve their lifestyle of entertaining and love of cooking well at all. Their wish list included large pro style appliances, lots of visible storage for collections of plates, silverware, and cookware, and a magazine-worthy end result in terms of aesthetics. After over two years into the design process with a wonderful plan in hand, construction began. Contractors experienced in historic preservation were an important part of the project. Local artisans were chosen for their expertise in metal work for one-of-a-kind pieces designed for this kitchen – pot rack, base for the antique butcher block, freestanding shelves, and wall shelves. Floor tile was hand chipped for an aged effect. Old barn wood planks and beams were used to create the ceiling. Local furniture makers were selected for their abilities to hand plane and hand finish custom antique reproduction pieces that became the island and armoire pantry. An additional cabinetry company manufactured the transitional style perimeter cabinetry. Three different edge details grace the thick marble tops which had to be scribed carefully to the stone wall. Cable lighting and lamps made from old concrete pillars were incorporated. The restored stone wall serves as a magnificent backdrop for the eye- catching hood and 60” range. Extra dishwasher and refrigerator drawers, an extra-large fireclay apron sink along with many accessories enhance the functionality of this two cook kitchen. The fabulous style and fun-loving personalities of the clients shine through in this wonderful kitchen. If you don’t believe us, “swing” through sometime and see for yourself! Matt Villano Photography
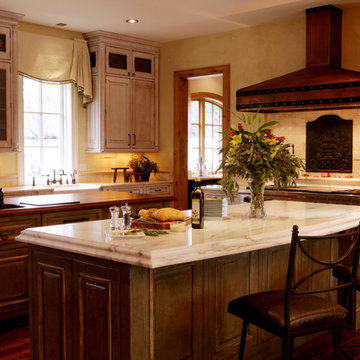
Denash photography, Designed by Jenny Rausch C.K.D
Islands are from Habersham, peremiter cabinets are Mouser Custom Cabinetry Cherry Burnished Cotton.This rustic kitchen features two large islands, one with a wood countertop and the other with a marble countertop and detailed edge for a breakfast bar space. A large custom range hood over the range. Distressed wood inset cabinetry and wood floors.
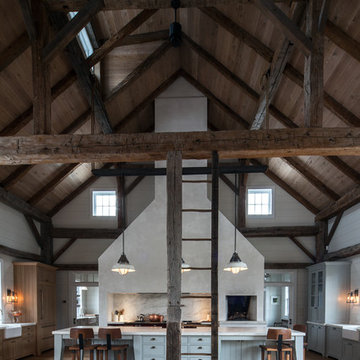
The old ladder built in to the side of a post was originally to access the barn loft. The beautiful custom made long, long table and chairs in the center of the great barn room and the open kitchen in the background with the old stone house beyond seen through the transomed door openings. Two high windows bring in light under the ceiling.
photo: scott benedict practical(ly) studios
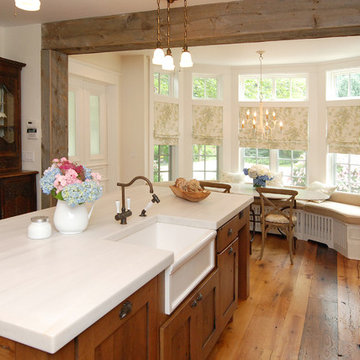
Foto de cocina comedor rural de obra con fregadero sobremueble, armarios estilo shaker, puertas de armario de madera oscura, encimera de mármol y electrodomésticos de acero inoxidable
40 ideas para cocinas con encimera de mármol
1