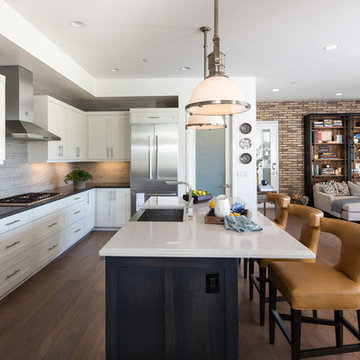702 ideas para cocinas de obra
Filtrar por
Presupuesto
Ordenar por:Popular hoy
1 - 20 de 702 fotos
Artículo 1 de 3

KITCHEN AND DEN RENOVATION AND ADDITION
A rustic yet elegant kitchen that could handle the comings and goings of three boys as well as the preparation of their mom's gourmet meals for them, was a must for this family. Previously, the family wanted to spend time together eating, talking and doing homework, but their home did not have the space for all of them to gather at the same time. The addition to the home was done with architectural details that tied in with the decor of the existing home and flowed in such a way that the addition seems to have been part of the original structure.
Photographs by jeanallsopp.com.
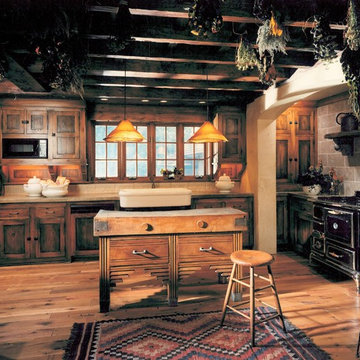
Photography: Brad Daniels
Ejemplo de cocina de estilo de casa de campo de obra con fregadero sobremueble
Ejemplo de cocina de estilo de casa de campo de obra con fregadero sobremueble

Custom cabinets and timeless furnishings create this striking mountain modern kitchen. Stainless appliances with black accent details and modern lighting fixtures contrast with the distressed cabinet finish and wood flooring. Creating a space that is at once comfortable and modern.

2010 A-List Award for Best Home Remodel
A perfect example of mixing what is authentic with the newest innovation. Beautiful antique reclaimed wood ceilings with Neff’s sleek grey lacquered cabinets. Concrete and stainless counter tops.
Travertine flooring in a vertical pattern to compliment adds another subtle graining to the room.

The goal of this project was to build a house that would be energy efficient using materials that were both economical and environmentally conscious. Due to the extremely cold winter weather conditions in the Catskills, insulating the house was a primary concern. The main structure of the house is a timber frame from an nineteenth century barn that has been restored and raised on this new site. The entirety of this frame has then been wrapped in SIPs (structural insulated panels), both walls and the roof. The house is slab on grade, insulated from below. The concrete slab was poured with a radiant heating system inside and the top of the slab was polished and left exposed as the flooring surface. Fiberglass windows with an extremely high R-value were chosen for their green properties. Care was also taken during construction to make all of the joints between the SIPs panels and around window and door openings as airtight as possible. The fact that the house is so airtight along with the high overall insulatory value achieved from the insulated slab, SIPs panels, and windows make the house very energy efficient. The house utilizes an air exchanger, a device that brings fresh air in from outside without loosing heat and circulates the air within the house to move warmer air down from the second floor. Other green materials in the home include reclaimed barn wood used for the floor and ceiling of the second floor, reclaimed wood stairs and bathroom vanity, and an on-demand hot water/boiler system. The exterior of the house is clad in black corrugated aluminum with an aluminum standing seam roof. Because of the extremely cold winter temperatures windows are used discerningly, the three largest windows are on the first floor providing the main living areas with a majestic view of the Catskill mountains.
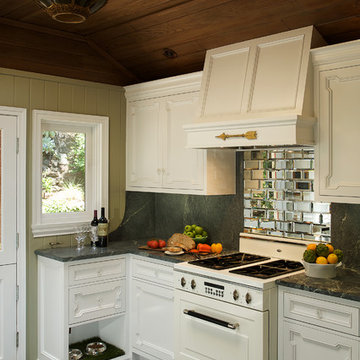
Michael Kelley / mpkelley.com
Fir tongue and groove ceiling
Vintage pendant light
Heartland Legacy Range
Beveled mirror subway tile by Jockimo
Brazilian Soapstone countertop, unoiled
Rubber floor tile in leather finish
Custom crown and casings
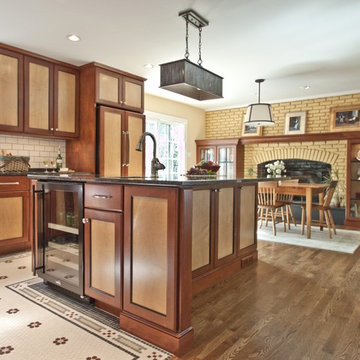
Project Features: Custom Zinc Sweep-Front Hood; Custom Tile Floor; Custom Door Finish; Work Island with Seating; Custom Fireplace Surround with Honed Black Slate and Seedy Spectrum Glass Doors
Cabinets: Honey Brook Custom Cabinets in Maple Wood with Custom Finish: Foxfire Frame with Black Painted Framing Bead and Custom Stain # CS-1839 Center Panel; Nantucket Full Overlay Door Style with C-2 Lip and Slab Drawer Heads
Countertops: 3cm Uba Tuba Granite with Double Pencil Round Edge
Photos by Kelly Duer and Virginia Vipperman
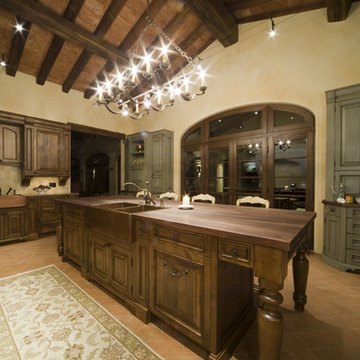
Reclaimed DesignWorks supplied the walut countertops and reclaimed beams for this Colorado kitchen.
Modelo de cocina rural de obra con encimera de madera
Modelo de cocina rural de obra con encimera de madera
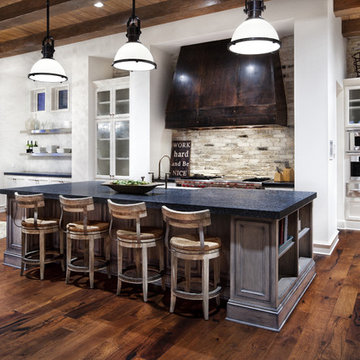
Hill Country Modern
Modelo de cocina comedor clásica de obra con puertas de armario blancas y electrodomésticos de acero inoxidable
Modelo de cocina comedor clásica de obra con puertas de armario blancas y electrodomésticos de acero inoxidable
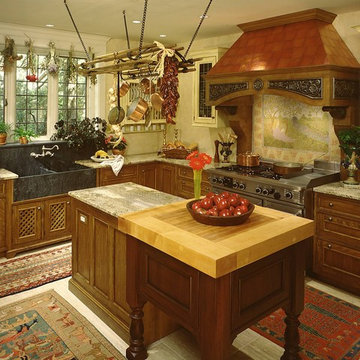
This Tudor Style kitchen and butlers pantry was done in a designer show house in 1999 in Morristown NJ "The Mansion in May". The house was sold, the kitchen stayed and the owners loved it.
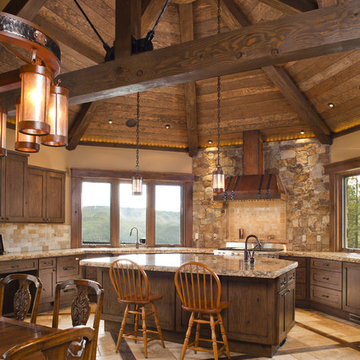
Colorado Mountain Home Lake House
Chris Giles Photography
Ejemplo de cocina comedor rural de obra con armarios estilo shaker, salpicadero beige y puertas de armario de madera oscura
Ejemplo de cocina comedor rural de obra con armarios estilo shaker, salpicadero beige y puertas de armario de madera oscura
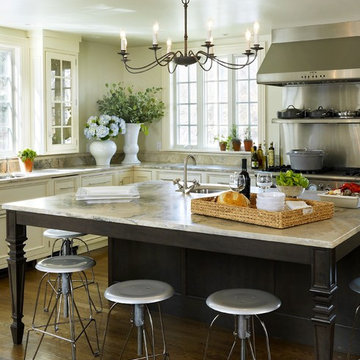
Photo Credit: Nat Rea Photography http://www.natrea.com/
Modelo de cocina clásica de obra con fregadero bajoencimera y puertas de armario blancas
Modelo de cocina clásica de obra con fregadero bajoencimera y puertas de armario blancas

John McManus
Modelo de cocina costera de tamaño medio abierta y de obra con armarios tipo vitrina, puertas de armario blancas, fregadero sobremueble, encimera de madera, salpicadero blanco, electrodomésticos de acero inoxidable, suelo de madera en tonos medios y una isla
Modelo de cocina costera de tamaño medio abierta y de obra con armarios tipo vitrina, puertas de armario blancas, fregadero sobremueble, encimera de madera, salpicadero blanco, electrodomésticos de acero inoxidable, suelo de madera en tonos medios y una isla

photography by Rob Karosis
Diseño de cocinas en L costera cerrada y de obra con salpicadero de azulejos tipo metro, electrodomésticos de acero inoxidable, armarios estilo shaker, puertas de armario blancas, encimera de granito y salpicadero blanco
Diseño de cocinas en L costera cerrada y de obra con salpicadero de azulejos tipo metro, electrodomésticos de acero inoxidable, armarios estilo shaker, puertas de armario blancas, encimera de granito y salpicadero blanco

The wood used in the cabinets throughout the kitchen was distressed to match the reclaimed stone and marble.
Foto de cocinas en U mediterráneo grande cerrado y de obra con fregadero sobremueble, puertas de armario con efecto envejecido, electrodomésticos con paneles, armarios con paneles empotrados, salpicadero blanco, salpicadero de mármol, encimera de mármol, suelo de travertino, una isla y suelo marrón
Foto de cocinas en U mediterráneo grande cerrado y de obra con fregadero sobremueble, puertas de armario con efecto envejecido, electrodomésticos con paneles, armarios con paneles empotrados, salpicadero blanco, salpicadero de mármol, encimera de mármol, suelo de travertino, una isla y suelo marrón
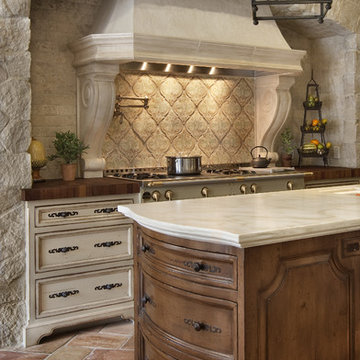
The kitchen was designed around an exceptional La Cornue range.
Imagen de cocina mediterránea de obra con salpicadero de azulejos de terracota, encimera de madera, armarios con paneles empotrados, puertas de armario de madera en tonos medios y salpicadero beige
Imagen de cocina mediterránea de obra con salpicadero de azulejos de terracota, encimera de madera, armarios con paneles empotrados, puertas de armario de madera en tonos medios y salpicadero beige
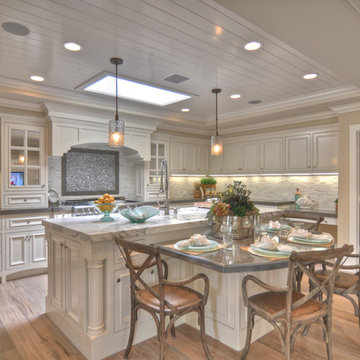
Built, designed & furnished by Spinnaker Development, Newport Beach
Interior Design by Details a Design Firm
Photography by Bowman Group Photography
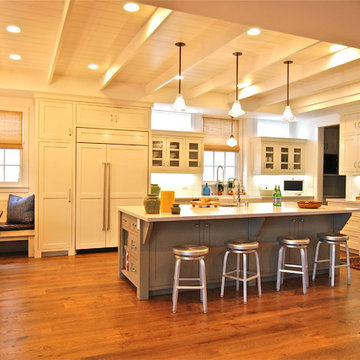
Diseño de cocina tradicional abierta y de obra con electrodomésticos con paneles, armarios tipo vitrina, puertas de armario blancas, salpicadero blanco y encimera de cuarzo compacto
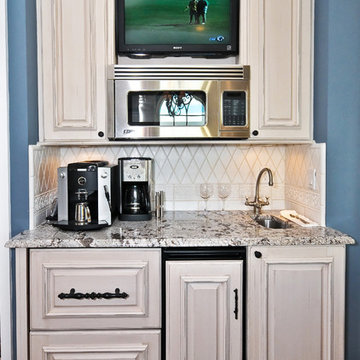
Foto de cocina mediterránea de obra con encimera de granito, armarios con paneles con relieve y puertas de armario beige
702 ideas para cocinas de obra
1
