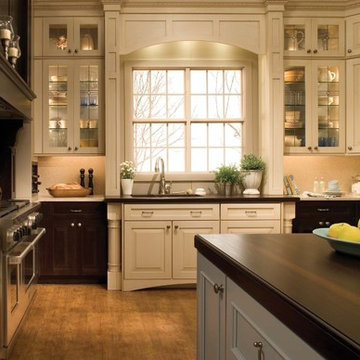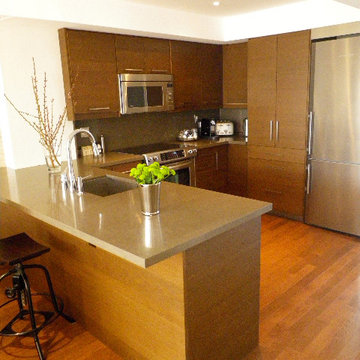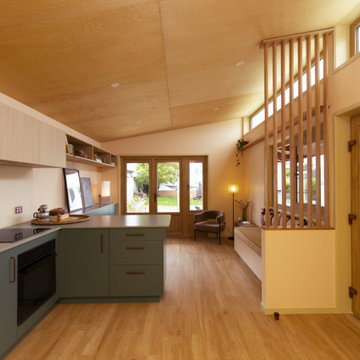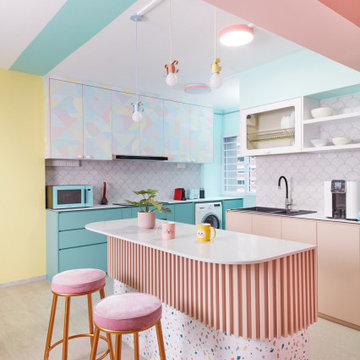71.409 ideas para cocinas en colores madera
Filtrar por
Presupuesto
Ordenar por:Popular hoy
141 - 160 de 71.409 fotos

Imagen de cocinas en U clásico renovado grande cerrado con fregadero bajoencimera, puertas de armario de madera oscura, encimera de granito, salpicadero blanco, salpicadero de azulejos tipo metro, electrodomésticos de acero inoxidable, suelo de madera en tonos medios, una isla, suelo marrón, encimeras blancas y armarios estilo shaker

Foto de cocinas en L clásica grande abierta con fregadero de doble seno, armarios con paneles empotrados, puertas de armario de madera oscura, encimera de granito, salpicadero beige, salpicadero de azulejos de cerámica, electrodomésticos de acero inoxidable, suelo de madera en tonos medios, una isla, suelo marrón y encimeras beige

Neil Photography
Ejemplo de cocinas en L clásica renovada con fregadero bajoencimera, armarios estilo shaker, puertas de armario de madera oscura, encimera de granito, salpicadero multicolor, salpicadero de azulejos de piedra, electrodomésticos de acero inoxidable, suelo de madera clara y una isla
Ejemplo de cocinas en L clásica renovada con fregadero bajoencimera, armarios estilo shaker, puertas de armario de madera oscura, encimera de granito, salpicadero multicolor, salpicadero de azulejos de piedra, electrodomésticos de acero inoxidable, suelo de madera clara y una isla

Kitchen remodel with shaker style cherry cabinetry with leathered counter top, slide in range, custom wine cubbies, lazy susan, double trash pull out and glass tile back splash.
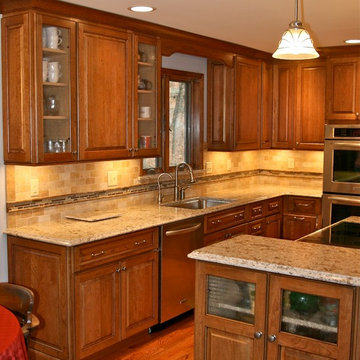
Traditional Midwestern kitchen renovation in St. Louis, MO. Medium stained cabinetry, frosted glass door fronts, granite countertops and custom glass tile and stone backsplash.

Architecture & Interior Design: David Heide Design Studio -- Photos: Karen Melvin
Diseño de cocina de estilo americano con puertas de armario de madera clara, salpicadero gris, salpicadero de azulejos tipo metro, armarios con paneles empotrados, encimera de granito, península y encimeras grises
Diseño de cocina de estilo americano con puertas de armario de madera clara, salpicadero gris, salpicadero de azulejos tipo metro, armarios con paneles empotrados, encimera de granito, península y encimeras grises

Francis Combes
Foto de cocina moderna pequeña cerrada sin isla con fregadero bajoencimera, armarios con paneles lisos, puertas de armario de madera en tonos medios, encimera de acrílico, salpicadero beige, salpicadero de azulejos de piedra, electrodomésticos con paneles y suelo de baldosas de cerámica
Foto de cocina moderna pequeña cerrada sin isla con fregadero bajoencimera, armarios con paneles lisos, puertas de armario de madera en tonos medios, encimera de acrílico, salpicadero beige, salpicadero de azulejos de piedra, electrodomésticos con paneles y suelo de baldosas de cerámica

Download our free ebook, Creating the Ideal Kitchen. DOWNLOAD NOW
The homeowners came to us looking to update the kitchen in their historic 1897 home. The home had gone through an extensive renovation several years earlier that added a master bedroom suite and updates to the front façade. The kitchen however was not part of that update and a prior 1990’s update had left much to be desired. The client is an avid cook, and it was just not very functional for the family.
The original kitchen was very choppy and included a large eat in area that took up more than its fair share of the space. On the wish list was a place where the family could comfortably congregate, that was easy and to cook in, that feels lived in and in check with the rest of the home’s décor. They also wanted a space that was not cluttered and dark – a happy, light and airy room. A small powder room off the space also needed some attention so we set out to include that in the remodel as well.
See that arch in the neighboring dining room? The homeowner really wanted to make the opening to the dining room an arch to match, so we incorporated that into the design.
Another unfortunate eyesore was the state of the ceiling and soffits. Turns out it was just a series of shortcuts from the prior renovation, and we were surprised and delighted that we were easily able to flatten out almost the entire ceiling with a couple of little reworks.
Other changes we made were to add new windows that were appropriate to the new design, which included moving the sink window over slightly to give the work zone more breathing room. We also adjusted the height of the windows in what was previously the eat-in area that were too low for a countertop to work. We tried to keep an old island in the plan since it was a well-loved vintage find, but the tradeoff for the function of the new island was not worth it in the end. We hope the old found a new home, perhaps as a potting table.
Designed by: Susan Klimala, CKD, CBD
Photography by: Michael Kaskel
For more information on kitchen and bath design ideas go to: www.kitchenstudio-ge.com

On the left of the cooking modules, a utensil pullout was incorporated to help keep utensils organized and easy to put away. The pullout was custom made and features the walnut drawer boxes that were used throughout the space. The kitchen features both off white cabinets and dark stained maple cabinets. The cooktop area bumps out and has a toe detail applied to make it stand out.
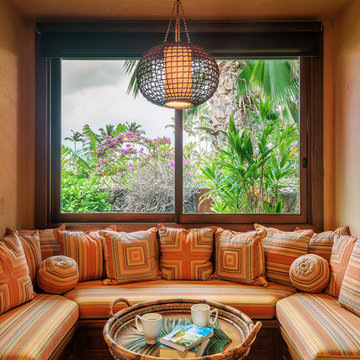
Modelo de cocinas en L tropical grande abierta con fregadero de un seno, encimera de granito, electrodomésticos de acero inoxidable, suelo de travertino y una isla

Wide and tall pull out rack for optimal pantry storage. Kitchen design and photography by Jennifer Hayes of Castle Kitchens and Interiors.
Ejemplo de cocinas en L de estilo americano grande con despensa, armarios estilo shaker y puertas de armario de madera clara
Ejemplo de cocinas en L de estilo americano grande con despensa, armarios estilo shaker y puertas de armario de madera clara

Existing 100 year old Arts and Crafts home. Kitchen space was completely gutted down to framing. In floor heat, chefs stove, custom site-built cabinetry and soapstone countertops bring kitchen up to date.
Designed by Jean Rehkamp and Ryan Lawinger of Rehkamp Larson Architects.
Greg Page Photography

This kitchen in a Mid-century modern home features rift-cut white oak and matte white cabinets, white quartz countertops and a marble-life subway tile backsplash.
The original hardwood floors were saved to keep existing character. The new finishes palette suits their personality and the mid-century details of their home.
We eliminated a storage closet and a small hallway closet to inset a pantry and refrigerator on the far wall. This allowed the small breakfast table to remain.
By relocating the refrigerator from next to the range, we allowed the range to be centered in the opening for more usable counter and cabinet space on both sides.
A counter-depth range hood liner doesn’t break the line of the upper cabinets for a sleeker look.
Large storage drawers include features like a peg system to hold pots in place and a shallow internal pull-out shelf to separate lids from food storage containers.

Full Overlay, Rift White Oak front panel conceals Subzero drawer-style refrigerator/freezer.
Modelo de cocinas en U actual pequeño con despensa, fregadero de un seno, armarios con paneles lisos, puertas de armario de madera oscura, encimera de cuarzo compacto, salpicadero beige, salpicadero de azulejos de cerámica, electrodomésticos negros, suelo de terrazo, península, suelo blanco y encimeras blancas
Modelo de cocinas en U actual pequeño con despensa, fregadero de un seno, armarios con paneles lisos, puertas de armario de madera oscura, encimera de cuarzo compacto, salpicadero beige, salpicadero de azulejos de cerámica, electrodomésticos negros, suelo de terrazo, península, suelo blanco y encimeras blancas

Imagen de cocinas en L vintage pequeña abierta con armarios con paneles lisos, puertas de armario de madera oscura, encimera de cuarzo compacto, salpicadero blanco, puertas de cuarzo sintético y encimeras blancas

White shaker-style heritage kitchen with original hardwood floors, rustic windows, farmhouse sink, and granite countertops.
Modelo de cocina isla de cocina pequeña campestre pequeña cerrada con armarios estilo shaker, puertas de armario blancas, encimera de granito, una isla y encimeras grises
Modelo de cocina isla de cocina pequeña campestre pequeña cerrada con armarios estilo shaker, puertas de armario blancas, encimera de granito, una isla y encimeras grises
71.409 ideas para cocinas en colores madera
8
