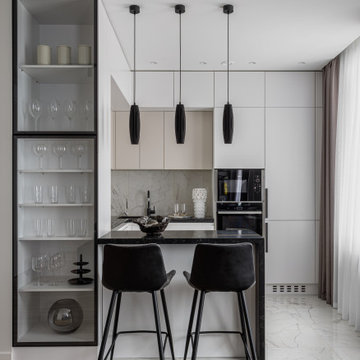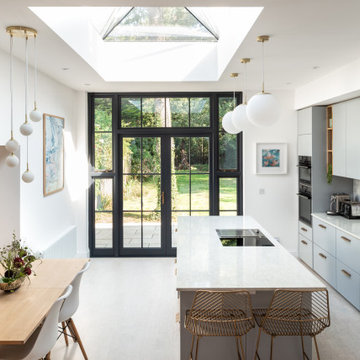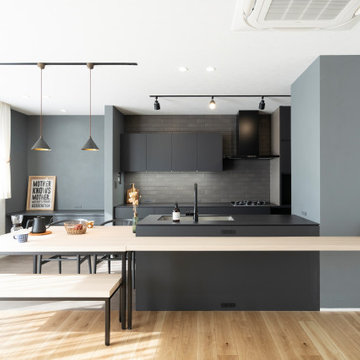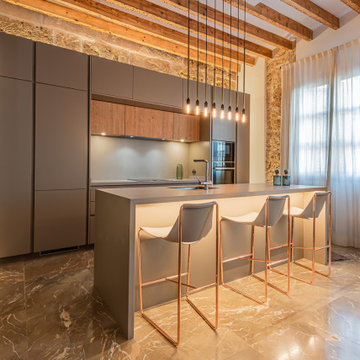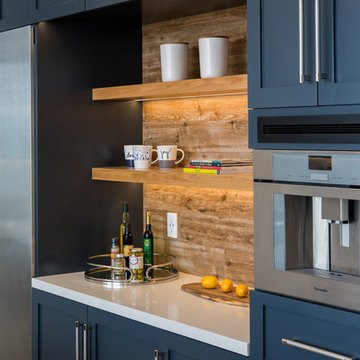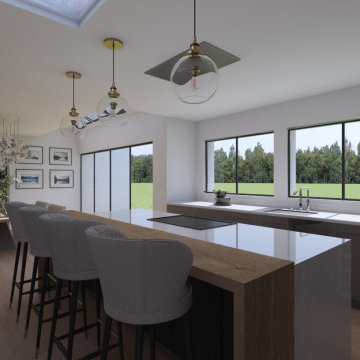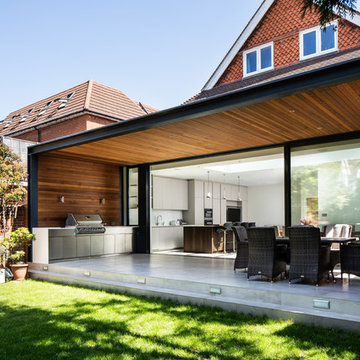908.197 ideas para cocinas contemporáneas
Filtrar por
Presupuesto
Ordenar por:Popular hoy
141 - 160 de 908.197 fotos

This 1963 brick home was given the opportunity for new life when a creative couple from Brooklyn took a chance and moved their life to Nashville! The kitchen went from a dreary, sad, barely functional room to an inspiring space to gather and entertain. Removing the wall between the living and kitchen opened up the previously choppy, inefficient layout to bring a sense of flow and ease to the home. We designed a custom island/dining table, seamlessly flowing from the terrazzo style quartz countertops into the solid maple table, complimented by the slat wood design on the range hood. We decided to go with a larger scale subway tile in a horizontal stacked pattern to keep the feel light, but also modern and timeless. The built-in matte black wall cabinetry brings a minimal but striking moment to balance the airiness of the other side of the kitchen, while providing ample storage for the pantry as well as a large bar for the cocktail aficionado couple. We incorporated some beautiful handmade pendants from Mexico and hung them at differing heights to accentuate the custom island. Now the space is modern, bright, textured, minimal and elevated. The clients are so pleased, and feel that this house can be a home for them to create and host and be.
Encuentra al profesional adecuado para tu proyecto

The Atherton House is a family compound for a professional couple in the tech industry, and their two teenage children. After living in Singapore, then Hong Kong, and building homes there, they looked forward to continuing their search for a new place to start a life and set down roots.
The site is located on Atherton Avenue on a flat, 1 acre lot. The neighboring lots are of a similar size, and are filled with mature planting and gardens. The brief on this site was to create a house that would comfortably accommodate the busy lives of each of the family members, as well as provide opportunities for wonder and awe. Views on the site are internal. Our goal was to create an indoor- outdoor home that embraced the benign California climate.
The building was conceived as a classic “H” plan with two wings attached by a double height entertaining space. The “H” shape allows for alcoves of the yard to be embraced by the mass of the building, creating different types of exterior space. The two wings of the home provide some sense of enclosure and privacy along the side property lines. The south wing contains three bedroom suites at the second level, as well as laundry. At the first level there is a guest suite facing east, powder room and a Library facing west.
The north wing is entirely given over to the Primary suite at the top level, including the main bedroom, dressing and bathroom. The bedroom opens out to a roof terrace to the west, overlooking a pool and courtyard below. At the ground floor, the north wing contains the family room, kitchen and dining room. The family room and dining room each have pocketing sliding glass doors that dissolve the boundary between inside and outside.
Connecting the wings is a double high living space meant to be comfortable, delightful and awe-inspiring. A custom fabricated two story circular stair of steel and glass connects the upper level to the main level, and down to the basement “lounge” below. An acrylic and steel bridge begins near one end of the stair landing and flies 40 feet to the children’s bedroom wing. People going about their day moving through the stair and bridge become both observed and observer.
The front (EAST) wall is the all important receiving place for guests and family alike. There the interplay between yin and yang, weathering steel and the mature olive tree, empower the entrance. Most other materials are white and pure.
The mechanical systems are efficiently combined hydronic heating and cooling, with no forced air required.

This kitchen has a contemporary and fun feeling to it. The navy shaker cabinets are complimented by the sleek burnt orange bar stools, giving a pop of color to the rest of the area. The natural light coming from both directions only maximizes that effect.

Diseño de cocinas en U actual con fregadero bajoencimera, armarios estilo shaker, puertas de armario verdes, encimera de cuarzo compacto, salpicadero multicolor, puertas de cuarzo sintético, electrodomésticos con paneles, suelo de madera en tonos medios, una isla, suelo marrón y encimeras blancas

Imagen de cocinas en L actual con fregadero bajoencimera, armarios con paneles lisos, puertas de armario blancas, salpicadero verde, electrodomésticos de acero inoxidable, suelo de madera en tonos medios, una isla, suelo marrón y encimeras blancas

The open-concept of space keeps the house feeling free and bright! Dark cabinets with a built-in fridge are offset by a bright quartz island with double waterfall edges.

Foto de cocinas en L actual abierta con fregadero bajoencimera, armarios con paneles lisos, salpicadero verde, salpicadero de losas de piedra, electrodomésticos negros, suelo de madera en tonos medios, una isla, suelo marrón, encimeras blancas y con blanco y negro

Ejemplo de cocina blanca y madera contemporánea con armarios con paneles lisos, puertas de armario de madera oscura, salpicadero gris, salpicadero de azulejos tipo metro, electrodomésticos negros, suelo multicolor y encimeras blancas

Contemporary style dining and kitchen area with nine inch wide European oak hardwood floors, live edge walnut table, modern wood chairs, wood windows, custom cabinetry, waterfall kitchen island, modern light fixtures and overall simple decor! Luxury home by TCM Built

Modelo de cocina actual grande con fregadero bajoencimera, armarios con paneles lisos, puertas de armario grises, salpicadero con efecto espejo, electrodomésticos con paneles, suelo de baldosas de porcelana, una isla, suelo gris y encimeras blancas

Photo by Tatjana Plitt.
Modelo de cocina contemporánea grande con fregadero bajoencimera, armarios con paneles lisos, puertas de armario de madera clara, salpicadero verde, electrodomésticos con paneles, suelo de terrazo, una isla, suelo gris y encimeras blancas
Modelo de cocina contemporánea grande con fregadero bajoencimera, armarios con paneles lisos, puertas de armario de madera clara, salpicadero verde, electrodomésticos con paneles, suelo de terrazo, una isla, suelo gris y encimeras blancas
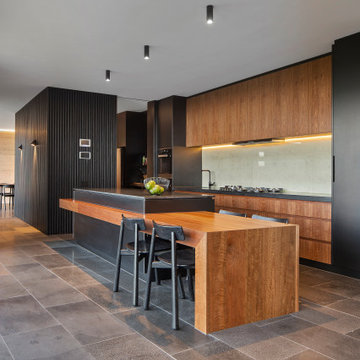
Surface mounted downlights provide a wonderful task light above the kitchen bench, without taking away from the lovely design features. Here the use of LED strip provides a an accent light for the beautiful splash back, whilst illuminating the bench top surface
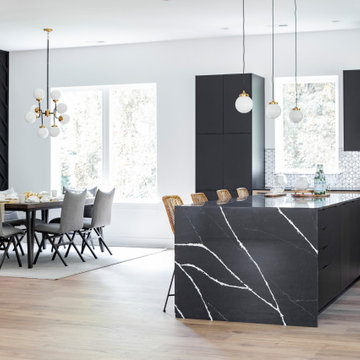
Bold kitchen and dining area in Kale Mills. Chelsea Building Group's latest homes in Charlotte, NC
Foto de cocina actual con armarios con paneles lisos, puertas de armario negras, encimera de cuarzo compacto, salpicadero blanco, una isla y encimeras negras
Foto de cocina actual con armarios con paneles lisos, puertas de armario negras, encimera de cuarzo compacto, salpicadero blanco, una isla y encimeras negras
908.197 ideas para cocinas contemporáneas
8
