1.700 ideas para cocinas con suelo de piedra caliza
Filtrar por
Presupuesto
Ordenar por:Popular hoy
21 - 40 de 1700 fotos
Artículo 1 de 3

This kitchen was designed for The House and Garden show house which was organised by the IDDA (now The British Institute of Interior Design). Tim Wood was invited to design the kitchen for the showhouse in the style of a Mediterranean villa. Tim Wood designed the kitchen area which ran seamlessly into the dining room, the open garden area next to it was designed by Kevin Mc Cloud.
This bespoke kitchen was made from maple with quilted maple inset panels. All the drawers were made of solid maple and dovetailed and the handles were specially designed in pewter. The work surfaces were made from white limestone and the sink from a solid limestone block. A large storage cupboard contains baskets for food and/or children's toys. The larder cupboard houses a limestone base for putting hot food on and flush maple double sockets for electrical appliances. This maple kitchen has a pale and stylish look with timeless appeal.

The design criteria for this home was to create an open floor plan while still defining the various uses within the space. Through the play of finishes and architectural decisions, the kitchen, living room, and dining room flow well from space to space.
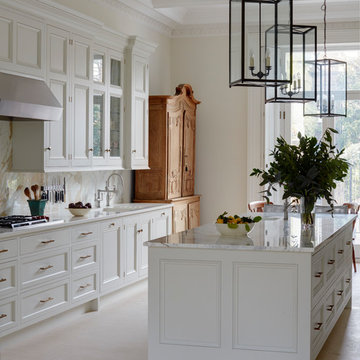
Designed by Artichoke in partnership with Studio Indigo, this grand townhouse kitchen was designed for a busy family.
Imagen de cocina comedor tradicional grande con fregadero de doble seno, armarios con paneles empotrados, puertas de armario blancas, encimera de mármol, salpicadero blanco, salpicadero de mármol, electrodomésticos blancos, suelo de piedra caliza, una isla, suelo beige y encimeras blancas
Imagen de cocina comedor tradicional grande con fregadero de doble seno, armarios con paneles empotrados, puertas de armario blancas, encimera de mármol, salpicadero blanco, salpicadero de mármol, electrodomésticos blancos, suelo de piedra caliza, una isla, suelo beige y encimeras blancas

Stephen Reed Photography
Imagen de cocina tradicional extra grande con fregadero bajoencimera, armarios con paneles empotrados, encimera de cuarcita, salpicadero de losas de piedra, suelo de piedra caliza, dos o más islas, suelo beige, encimeras blancas, electrodomésticos negros y con blanco y negro
Imagen de cocina tradicional extra grande con fregadero bajoencimera, armarios con paneles empotrados, encimera de cuarcita, salpicadero de losas de piedra, suelo de piedra caliza, dos o más islas, suelo beige, encimeras blancas, electrodomésticos negros y con blanco y negro
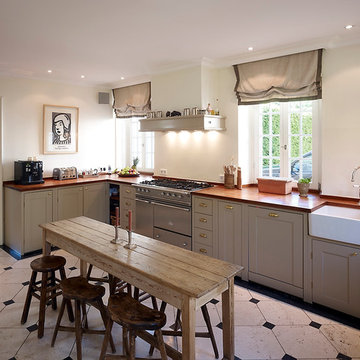
Guido Erbring
Diseño de cocina campestre grande sin isla con fregadero sobremueble, armarios estilo shaker, puertas de armario grises, encimera de madera, electrodomésticos de acero inoxidable, suelo de piedra caliza y salpicadero blanco
Diseño de cocina campestre grande sin isla con fregadero sobremueble, armarios estilo shaker, puertas de armario grises, encimera de madera, electrodomésticos de acero inoxidable, suelo de piedra caliza y salpicadero blanco
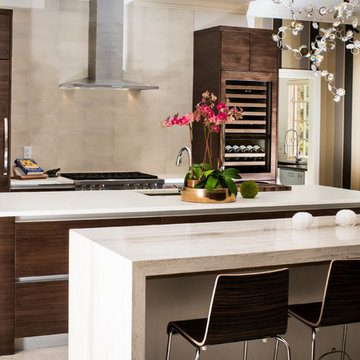
Diseño de cocinas en U actual grande abierto con fregadero bajoencimera, armarios con paneles lisos, puertas de armario de madera en tonos medios, salpicadero beige, electrodomésticos con paneles, encimera de cuarzo compacto, salpicadero de azulejos de porcelana, suelo de piedra caliza y dos o más islas
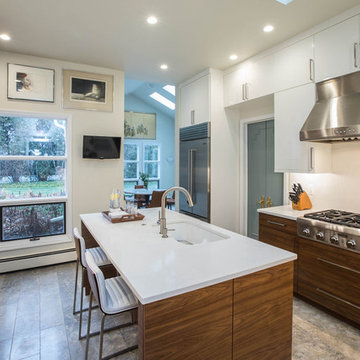
When we started this project, opening up the kitchen to the surrounding space was not an option. Instead, the 10-foot ceilings gave us an opportunity to create a glamorous room with all of the amenities of an open floor plan.
The beautiful sunny breakfast nook and adjacent formal dining offer plenty of seats for family and guests in this modern home. Our clients, none the less, love to sit at their new island for breakfast, keeping each other company while cooking, reading a new recipe or simply taking a well-deserved coffee break. The gorgeous custom cabinetry is a combination of horizontal grain walnut base and tall cabinets with glossy white upper cabinets that create an open feeling all the way up the walls. Caesarstone countertops and backsplash join together for a nearly seamless transition. The Subzero and Thermador appliances match the quality of the home and the cooks themselves! Finally, the heated natural limestone floors keep this room welcoming all year long. Alicia Gbur Photography
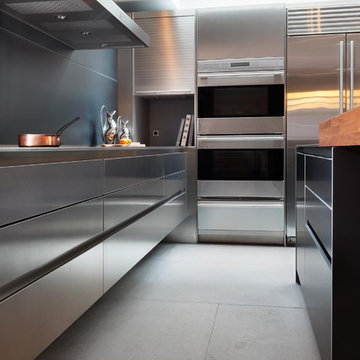
Alexander James
Diseño de cocina contemporánea de tamaño medio con fregadero integrado, armarios con paneles lisos, puertas de armario en acero inoxidable, encimera de acero inoxidable, salpicadero metalizado, electrodomésticos de acero inoxidable, suelo de piedra caliza y una isla
Diseño de cocina contemporánea de tamaño medio con fregadero integrado, armarios con paneles lisos, puertas de armario en acero inoxidable, encimera de acero inoxidable, salpicadero metalizado, electrodomésticos de acero inoxidable, suelo de piedra caliza y una isla

Desert Contemporary kitchen with large island, extensive use of natural materials - stone, wood and metal. Wolff/Sub Zero appliances.
Architect - Bing Hu.
Contractor - Manship Builder.
Interior Design - Susan Hersker and Elaine Ryckman
Photo Mark Boisclair
Project designed by Susie Hersker’s Scottsdale interior design firm Design Directives. Design Directives is active in Phoenix, Paradise Valley, Cave Creek, Carefree, Sedona, and beyond.
For more about Design Directives, click here: https://susanherskerasid.com/
To learn more about this project, click here: https://susanherskerasid.com/desert-contemporary/

The counter top is Carrara marble
The stone on the wall is white gold craft orchard limestone from Creative Mines.
The prep sink is a under-mount trough sink in stainless by Kohler
The prep sink faucet is a Hirise bar faucet by Kohler in brushed stainless.
The pot filler next to the range is a Hirise deck mount by Kohler in brushed stainless.
The cabinet hardware are all Bowman knobs and pulls by Rejuvenation.
The floor tile is Pebble Beach and Halila in a Versailles pattern by Carmel Stone Imports.
The kitchen sink is a Austin single bowl farmer sink in smooth copper with an antique finish by Barclay.
The cabinets are walnut flat-panel done by palmer woodworks.
The kitchen faucet is a Chesterfield bridge faucet with a side spray in english bronze.
The smaller faucet next to the kitchen sink is a Chesterfield hot water dispenser in english bronze by Newport Brass
All the faucets were supplied by Dahl Plumbing (a great company) https://dahlplumbing.com/
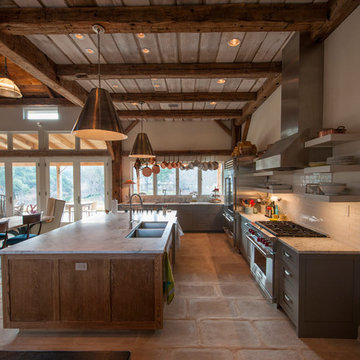
Modelo de cocinas en L campestre de tamaño medio abierta con fregadero bajoencimera, armarios con paneles empotrados, puertas de armario grises, encimera de mármol, salpicadero blanco, salpicadero de azulejos de cerámica, electrodomésticos de acero inoxidable, suelo de piedra caliza y una isla
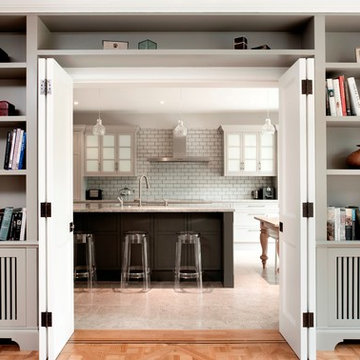
Modelo de cocina tradicional renovada cerrada con armarios tipo vitrina, puertas de armario blancas, salpicadero blanco, salpicadero de azulejos tipo metro, electrodomésticos blancos, suelo de piedra caliza y una isla
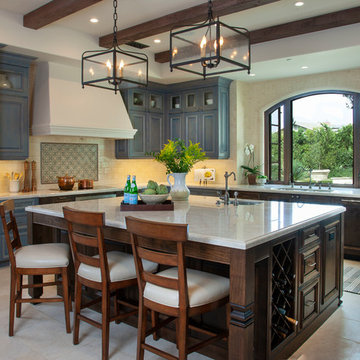
Ed Gohlich
Imagen de cocina mediterránea con fregadero bajoencimera, armarios con paneles con relieve, puertas de armario azules, salpicadero beige, electrodomésticos de acero inoxidable, una isla, suelo beige, encimeras blancas y suelo de piedra caliza
Imagen de cocina mediterránea con fregadero bajoencimera, armarios con paneles con relieve, puertas de armario azules, salpicadero beige, electrodomésticos de acero inoxidable, una isla, suelo beige, encimeras blancas y suelo de piedra caliza
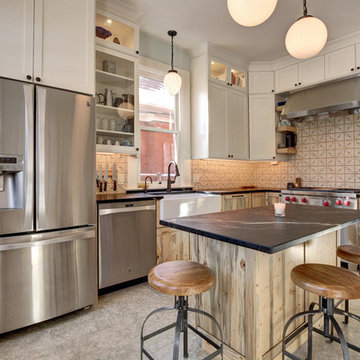
Hot Shot Pros
Foto de cocinas en L ecléctica cerrada con fregadero sobremueble, armarios estilo shaker, encimera de esteatita, salpicadero multicolor, salpicadero de azulejos de cerámica, electrodomésticos de acero inoxidable, suelo de piedra caliza y una isla
Foto de cocinas en L ecléctica cerrada con fregadero sobremueble, armarios estilo shaker, encimera de esteatita, salpicadero multicolor, salpicadero de azulejos de cerámica, electrodomésticos de acero inoxidable, suelo de piedra caliza y una isla
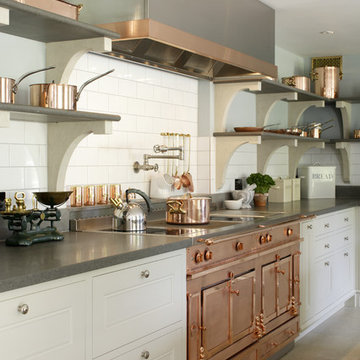
This bespoke professional cook's kitchen features a custom copper and stainless steel La Cornue range cooker and extraction canopy, built to match the client's copper pans. Italian Black Basalt stone shelving lines the walls resting on Acero stone brackets, a detail repeated on bench seats in front of the windows between glazed crockery cabinets. The table was made in solid English oak with turned legs. The project’s special details include inset LED strip lighting rebated into the underside of the stone shelves, wired invisibly through the stone brackets.
Primary materials: Hand painted Sapele; Italian Black Basalt; Acero limestone; English oak; Lefroy Brooks white brick tiles; antique brass, nickel and pewter ironmongery.
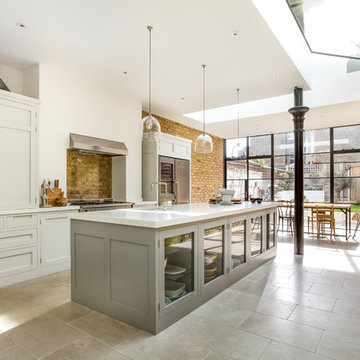
Photo Credit: Andy Beasley
Diseño de cocina comedor clásica renovada con armarios estilo shaker, encimera de acrílico, electrodomésticos de acero inoxidable, suelo de piedra caliza, una isla y puertas de armario blancas
Diseño de cocina comedor clásica renovada con armarios estilo shaker, encimera de acrílico, electrodomésticos de acero inoxidable, suelo de piedra caliza, una isla y puertas de armario blancas
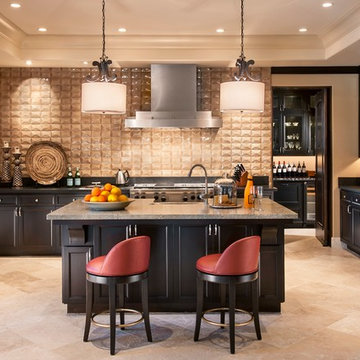
This Paradise Valley Estate started as we master planned the entire estate to accommodate this beautifully designed and detailed home to capture a simple Andalusian inspired Mediterranean design aesthetic, designing spectacular views from each room not only to Camelback Mountain, but of the lush desert gardens that surround the entire property. We collaborated with Tamm Marlowe design and Lynne Beyer design for interiors and Wendy LeSeuer for Landscape design.

Cuisine par Laurent Passe
Crédit photo Virginie Ovessian
Ejemplo de cocina lineal ecléctica de tamaño medio cerrada con puertas de armario con efecto envejecido, salpicadero beige, fregadero encastrado, armarios con rebordes decorativos, encimera de piedra caliza, salpicadero de piedra caliza, electrodomésticos de acero inoxidable, suelo de piedra caliza, una isla, suelo beige y encimeras beige
Ejemplo de cocina lineal ecléctica de tamaño medio cerrada con puertas de armario con efecto envejecido, salpicadero beige, fregadero encastrado, armarios con rebordes decorativos, encimera de piedra caliza, salpicadero de piedra caliza, electrodomésticos de acero inoxidable, suelo de piedra caliza, una isla, suelo beige y encimeras beige
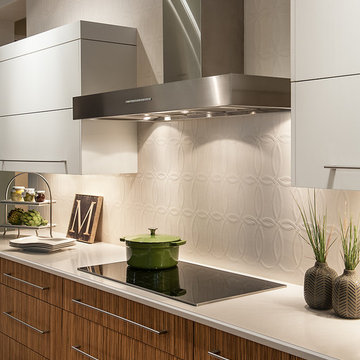
Mark Boisclair
Modelo de cocinas en U contemporáneo grande abierto con fregadero bajoencimera, armarios con paneles lisos, puertas de armario de madera oscura, encimera de cuarzo compacto, salpicadero blanco, electrodomésticos de acero inoxidable, suelo de piedra caliza y una isla
Modelo de cocinas en U contemporáneo grande abierto con fregadero bajoencimera, armarios con paneles lisos, puertas de armario de madera oscura, encimera de cuarzo compacto, salpicadero blanco, electrodomésticos de acero inoxidable, suelo de piedra caliza y una isla

Elegant, earthy finishes in the kitchen include solid mahogany cabinets and bar, black granite counters, and limestone ceiling and floors. A large pocket window opens the kitchen to the outdoor barbecue area.
Architect: Edward Pitman Architects
Builder: Allen Constrruction
Photos: Jim Bartsch Photography
1.700 ideas para cocinas con suelo de piedra caliza
2