1.700 ideas para cocinas con suelo de piedra caliza
Filtrar por
Presupuesto
Ordenar por:Popular hoy
161 - 180 de 1700 fotos
Artículo 1 de 3
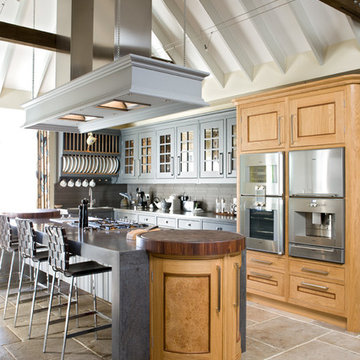
Foto de cocinas en L clásica de tamaño medio con salpicadero verde, electrodomésticos de acero inoxidable, suelo de piedra caliza, puertas de armario grises, una isla y barras de cocina
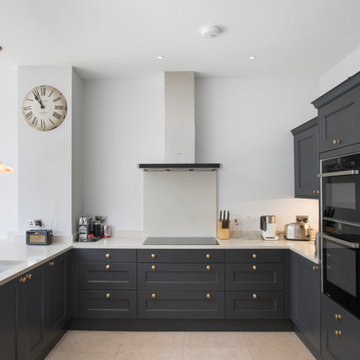
Faye Hedges
Foto de cocinas en U tradicional renovado de tamaño medio con suelo de piedra caliza, suelo beige, encimeras beige, fregadero bajoencimera, armarios estilo shaker, puertas de armario negras, salpicadero beige, electrodomésticos negros, península y encimera de granito
Foto de cocinas en U tradicional renovado de tamaño medio con suelo de piedra caliza, suelo beige, encimeras beige, fregadero bajoencimera, armarios estilo shaker, puertas de armario negras, salpicadero beige, electrodomésticos negros, península y encimera de granito
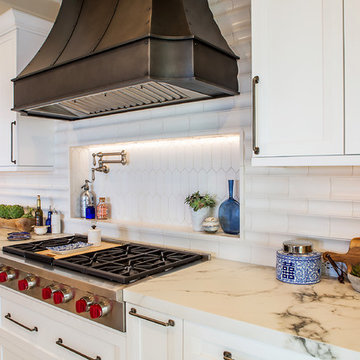
Our client desired a bespoke farmhouse kitchen and sought unique items to create this one of a kind farmhouse kitchen their family. We transformed this kitchen by changing the orientation, removed walls and opened up the exterior with a 3 panel stacking door.
The oversized pendants are the subtle frame work for an artfully made metal hood cover. The statement hood which I discovered on one of my trips inspired the design and added flare and style to this home.
Nothing is as it seems, the white cabinetry looks like shaker until you look closer it is beveled for a sophisticated finish upscale finish.
The backsplash looks like subway until you look closer it is actually 3d concave tile that simply looks like it was formed around a wine bottle.
We added the coffered ceiling and wood flooring to create this warm enhanced featured of the space. The custom cabinetry then was made to match the oak wood on the ceiling. The pedestal legs on the island enhance the characterizes for the cerused oak cabinetry.
Fabulous clients make fabulous projects.
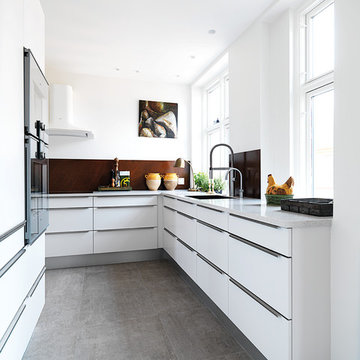
The Blue Room
Foto de cocinas en L actual de tamaño medio cerrada sin isla con armarios con paneles lisos, puertas de armario blancas, salpicadero marrón, fregadero de doble seno, encimera de granito, electrodomésticos de acero inoxidable y suelo de piedra caliza
Foto de cocinas en L actual de tamaño medio cerrada sin isla con armarios con paneles lisos, puertas de armario blancas, salpicadero marrón, fregadero de doble seno, encimera de granito, electrodomésticos de acero inoxidable y suelo de piedra caliza
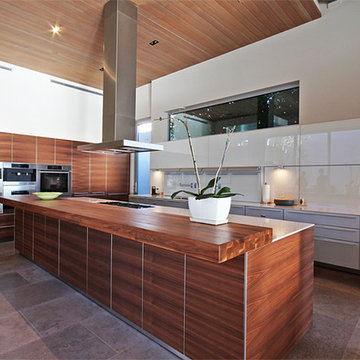
Jason Schulte
John Arnold Garcia Interior Designer
Diseño de cocina comedor lineal contemporánea grande con armarios con paneles lisos, fregadero de doble seno, puertas de armario en acero inoxidable, encimera de acrílico, salpicadero de azulejos de vidrio, electrodomésticos de acero inoxidable, dos o más islas y suelo de piedra caliza
Diseño de cocina comedor lineal contemporánea grande con armarios con paneles lisos, fregadero de doble seno, puertas de armario en acero inoxidable, encimera de acrílico, salpicadero de azulejos de vidrio, electrodomésticos de acero inoxidable, dos o más islas y suelo de piedra caliza
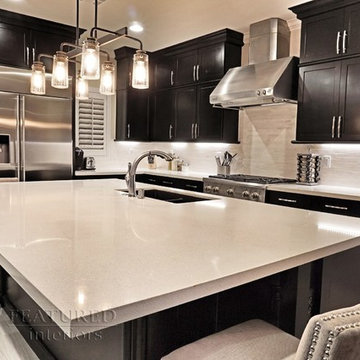
ShirakiPhoto & Design
Imagen de cocinas en L tradicional renovada grande abierta con fregadero bajoencimera, armarios estilo shaker, puertas de armario negras, encimera de cuarzo compacto, salpicadero blanco, salpicadero de azulejos de piedra, electrodomésticos de acero inoxidable, suelo de piedra caliza y una isla
Imagen de cocinas en L tradicional renovada grande abierta con fregadero bajoencimera, armarios estilo shaker, puertas de armario negras, encimera de cuarzo compacto, salpicadero blanco, salpicadero de azulejos de piedra, electrodomésticos de acero inoxidable, suelo de piedra caliza y una isla
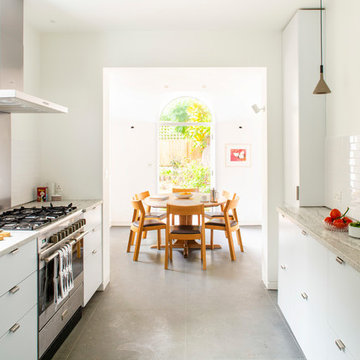
view from kitchen, showing limestone flooring and white granite worktops; photos by Adam Luszniak
Imagen de cocina comedor contemporánea de tamaño medio sin isla con fregadero bajoencimera, armarios con paneles lisos, puertas de armario grises, encimera de granito, salpicadero blanco, salpicadero de azulejos de cerámica, electrodomésticos con paneles, suelo de piedra caliza, suelo gris y encimeras blancas
Imagen de cocina comedor contemporánea de tamaño medio sin isla con fregadero bajoencimera, armarios con paneles lisos, puertas de armario grises, encimera de granito, salpicadero blanco, salpicadero de azulejos de cerámica, electrodomésticos con paneles, suelo de piedra caliza, suelo gris y encimeras blancas
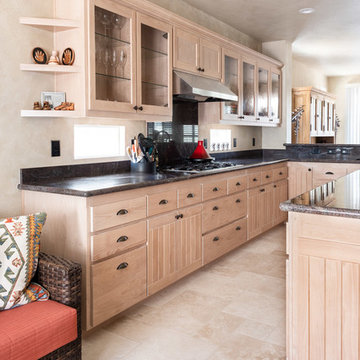
©2018 Sligh Cabinets, Inc. | Custom Cabinetry by Sligh Cabinets, Inc.
Ejemplo de cocina de estilo americano de tamaño medio con fregadero encastrado, armarios con paneles empotrados, puertas de armario de madera clara, encimera de granito, electrodomésticos negros, suelo de piedra caliza, una isla, suelo beige y encimeras negras
Ejemplo de cocina de estilo americano de tamaño medio con fregadero encastrado, armarios con paneles empotrados, puertas de armario de madera clara, encimera de granito, electrodomésticos negros, suelo de piedra caliza, una isla, suelo beige y encimeras negras
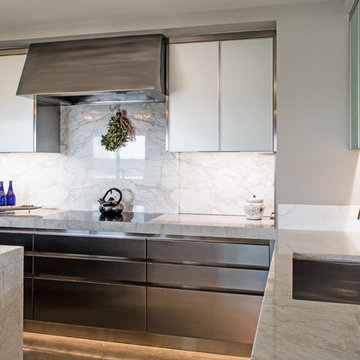
Sleek stainless cabinets for all those essential cooking tools.
Induction cooktop is amazing. Fast. Clean. Cool. Mimics the reaction time of gas even when gas is not an option. Toe kick lighting for those late night forays into the kitchen! #loveyourkitchen @bradshaw_designs #itsallinthedetails
Best Quartzite waterfall counters on island. Seagrass limestone floors. LED Toe kick lights. Stainless cabinets with integrated channel pulls. metal frame wall cabinets, frosted glass inserts. Another sliding marble slab door disguises more hidden storage to take advantage of every square inch! San Antonio kitchen design. Kitchen design San Antonio. San Antonio kitchen design. San Antonio remodel. San Antonio Construction. Renovation. Furnishings. Kitchen design San Antonio. San Antonio kitchen design. San Antonio remodel. San Antonio Construction. Renovation. Furnishings. Plans, Floorplans, Elevations, Cabinet drawings, Millwork drawings, Finish selections for your next remodel project.
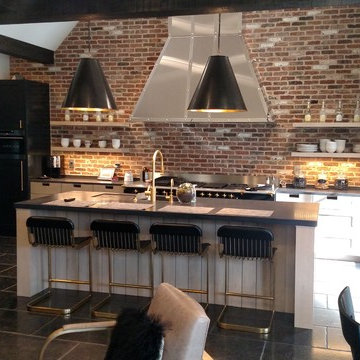
View toward island and cooking wall, looking across lounge and breakfast table in foreground. Refrigerator to left, barn beams overhead, Soaring cieling hieght above island and range allow very large SS hood to disappear into its height. Great afternoon shadows.
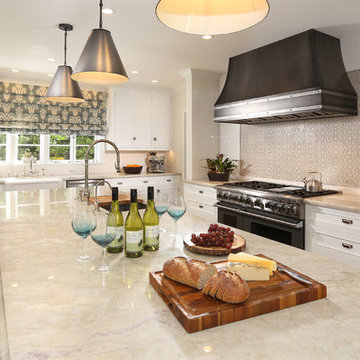
New remodeled kitchen featuring a custom pewter hood with stainless steel details.
CBA Interiors installed a custom roman shade and Visual Comfort pendants that were refinished to pewter to match the custom hood.
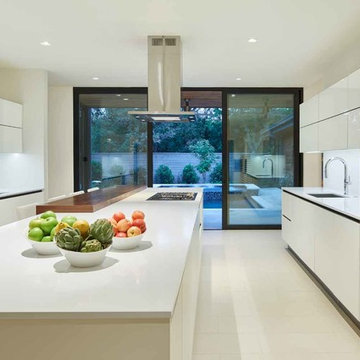
Benjamin Benschneider
Modelo de cocinas en U moderno cerrado con fregadero bajoencimera, armarios con paneles lisos, puertas de armario blancas, salpicadero blanco, salpicadero de azulejos de cerámica, electrodomésticos de acero inoxidable, suelo de piedra caliza, una isla y suelo blanco
Modelo de cocinas en U moderno cerrado con fregadero bajoencimera, armarios con paneles lisos, puertas de armario blancas, salpicadero blanco, salpicadero de azulejos de cerámica, electrodomésticos de acero inoxidable, suelo de piedra caliza, una isla y suelo blanco
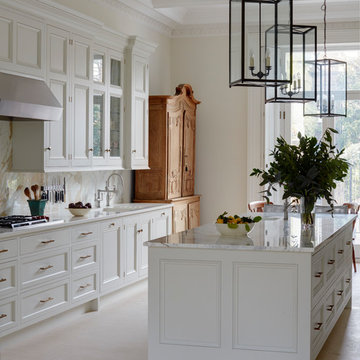
Designed by Artichoke in partnership with Studio Indigo, this grand townhouse kitchen was designed for a busy family.
Imagen de cocina comedor tradicional grande con fregadero de doble seno, armarios con paneles empotrados, puertas de armario blancas, encimera de mármol, salpicadero blanco, salpicadero de mármol, electrodomésticos blancos, suelo de piedra caliza, una isla, suelo beige y encimeras blancas
Imagen de cocina comedor tradicional grande con fregadero de doble seno, armarios con paneles empotrados, puertas de armario blancas, encimera de mármol, salpicadero blanco, salpicadero de mármol, electrodomésticos blancos, suelo de piedra caliza, una isla, suelo beige y encimeras blancas
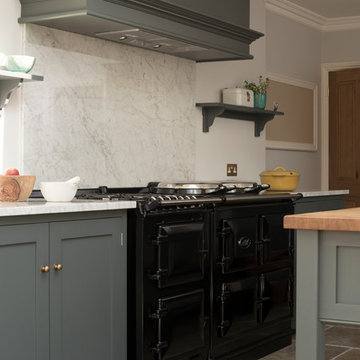
Foto de cocina comedor contemporánea con armarios estilo shaker, puertas de armario grises, suelo de piedra caliza y una isla
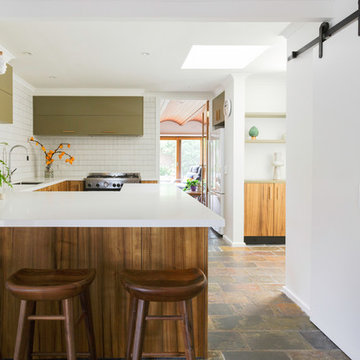
Foto de cocinas en U actual grande con puertas de armario verdes, encimera de acrílico, salpicadero blanco, electrodomésticos de acero inoxidable, suelo de piedra caliza, encimeras blancas, fregadero bajoencimera, armarios con paneles lisos, salpicadero de azulejos en listel, península y barras de cocina

This kitchen was designed for The House and Garden show house which was organised by the IDDA (now The British Institute of Interior Design). Tim Wood was invited to design the kitchen for the showhouse in the style of a Mediterranean villa. Tim Wood designed the kitchen area which ran seamlessly into the dining room, the open garden area next to it was designed by Kevin Mc Cloud.
This bespoke kitchen was made from maple with quilted maple inset panels. All the drawers were made of solid maple and dovetailed and the handles were specially designed in pewter. The work surfaces were made from white limestone and the sink from a solid limestone block. A large storage cupboard contains baskets for food and/or children's toys. The larder cupboard houses a limestone base for putting hot food on and flush maple double sockets for electrical appliances. This maple kitchen has a pale and stylish look with timeless appeal.
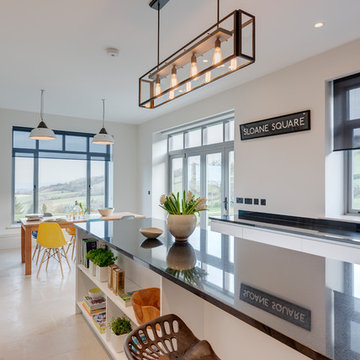
Richard Downer
This Georgian property is in an outstanding location with open views over Dartmoor and the sea beyond.
Our brief for this project was to transform the property which has seen many unsympathetic alterations over the years with a new internal layout, external renovation and interior design scheme to provide a timeless home for a young family. The property required extensive remodelling both internally and externally to create a home that our clients call their “forever home”.
Our refurbishment retains and restores original features such as fireplaces and panelling while incorporating the client's personal tastes and lifestyle. More specifically a dramatic dining room, a hard working boot room and a study/DJ room were requested. The interior scheme gives a nod to the Georgian architecture while integrating the technology for today's living.
Generally throughout the house a limited materials and colour palette have been applied to give our client's the timeless, refined interior scheme they desired. Granite, reclaimed slate and washed walnut floorboards make up the key materials.
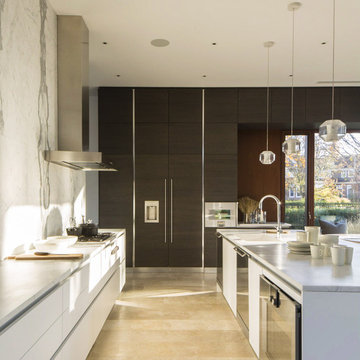
Photos by Rafael Gamo
Imagen de cocina minimalista grande con suelo de piedra caliza, una isla, fregadero bajoencimera, armarios con paneles lisos, puertas de armario blancas, encimera de mármol, salpicadero blanco, salpicadero de losas de piedra, electrodomésticos con paneles y suelo beige
Imagen de cocina minimalista grande con suelo de piedra caliza, una isla, fregadero bajoencimera, armarios con paneles lisos, puertas de armario blancas, encimera de mármol, salpicadero blanco, salpicadero de losas de piedra, electrodomésticos con paneles y suelo beige
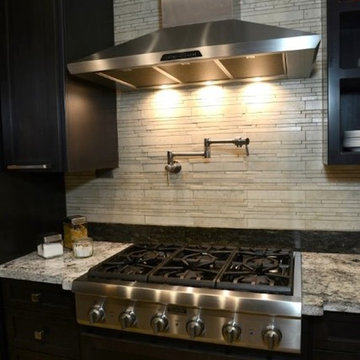
Modelo de cocina contemporánea de tamaño medio con fregadero bajoencimera, armarios estilo shaker, encimera de granito, salpicadero beige, salpicadero de azulejos de piedra, electrodomésticos de acero inoxidable, una isla, suelo beige, puertas de armario de madera en tonos medios y suelo de piedra caliza

With an open plan complete with sky-high wood planked ceilings, every interior element of this kitchen is beautiful and functional. The massive concrete island centered in the space sets the bold tone and provides a welcome place to cook and congregate. Grove Brickworks in Sugar White lines the walls throughout the kitchen and leads into the adjoining spaces, providing an industrial aesthetic to this organically inspired home.
Cabochon Surfaces & Fixtures
1.700 ideas para cocinas con suelo de piedra caliza
9