1.700 ideas para cocinas con suelo de piedra caliza
Filtrar por
Presupuesto
Ordenar por:Popular hoy
81 - 100 de 1700 fotos
Artículo 1 de 3
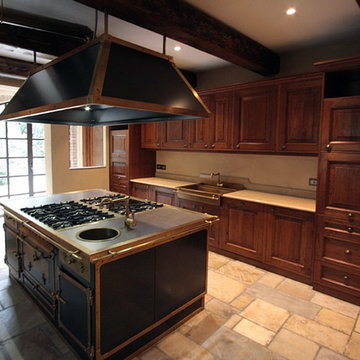
An antique reclaimed custom Italian oven showcased in an award winning design Italian Villa featuring our old salvaged Arcane Limestone Floors installed with a dark 'hay Stack' gout lines.
The grout color selection added more uniformity to our stone and helped darken the overall Hue of the Stone floor so it seamlessly blends with its darker environment.
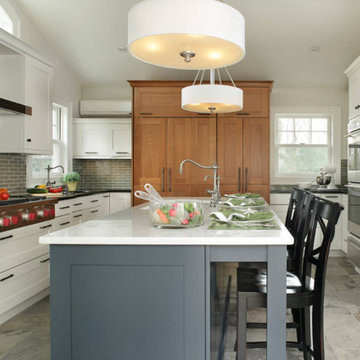
Foto de cocinas en U clásico renovado grande con fregadero bajoencimera, armarios estilo shaker, puertas de armario blancas, salpicadero verde, salpicadero de azulejos tipo metro, electrodomésticos de acero inoxidable, suelo de piedra caliza y una isla
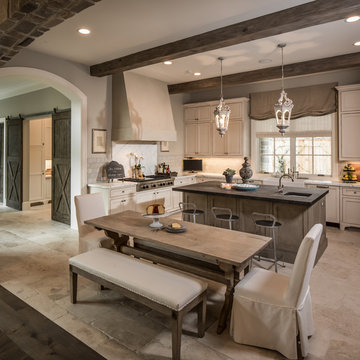
photos by Steve Chenn
Modelo de cocina tradicional de tamaño medio con fregadero sobremueble, armarios con paneles empotrados, electrodomésticos de acero inoxidable, salpicadero blanco, salpicadero de piedra caliza, puertas de armario blancas, encimera de cuarcita, suelo de piedra caliza, una isla y suelo beige
Modelo de cocina tradicional de tamaño medio con fregadero sobremueble, armarios con paneles empotrados, electrodomésticos de acero inoxidable, salpicadero blanco, salpicadero de piedra caliza, puertas de armario blancas, encimera de cuarcita, suelo de piedra caliza, una isla y suelo beige

This light and airy kitchen was painted in a Farrow and Ball green, with raised and fielded panels throughout . All the cupboards have adjustable shelves and all the drawers have a painted Farrow and Ball cock beaded face frame surround and are internally made of European oak set on hidden under mounted soft close runners.
The island has a thick solid European oak worktop, while the rest of the worktops throughout the kitchen are green limestone with bull nosed edging and have a shaped upstand with a fine line inset detail just below the top. The main oven range is a Wolf with an extractor above it individually designed by Tim Wood with the motor set in the attic in a sound insulated box. Beside the large Sub-zero fridge/freezer there is a Gaggenau oven and Gaggenau steam oven. The two sinks are classic ceramic under mounted with a Maxmatic 5000 waste disposal in one of them, with Barber Wilsons nickel plated taps above.
Designed, hand built and photographed by Tim Wood
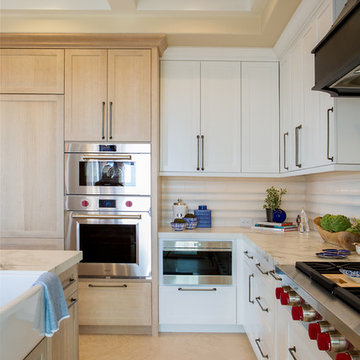
Our client desired a bespoke farmhouse kitchen and sought unique items to create this one of a kind farmhouse kitchen their family. We transformed this kitchen by changing the orientation, removed walls and opened up the exterior with a 3 panel stacking door.
The oversized pendants are the subtle frame work for an artfully made metal hood cover. The statement hood which I discovered on one of my trips inspired the design and added flare and style to this home.
Nothing is as it seems, the white cabinetry looks like shaker until you look closer it is beveled for a sophisticated finish upscale finish.
The backsplash looks like subway until you look closer it is actually 3d concave tile that simply looks like it was formed around a wine bottle.
We added the coffered ceiling and wood flooring to create this warm enhanced featured of the space. The custom cabinetry then was made to match the oak wood on the ceiling. The pedestal legs on the island enhance the characterizes for the cerused oak cabinetry.
Fabulous clients make fabulous projects.

A combination of stain finishes and textures along with the waterfall island bring interest to this gorgeous kitchen. Photos by: Rod Foster
Ejemplo de cocina costera extra grande abierta con fregadero encastrado, armarios con paneles lisos, puertas de armario de madera clara, encimera de cuarzo compacto, salpicadero azul, salpicadero de azulejos de cemento, electrodomésticos de acero inoxidable, suelo de piedra caliza y una isla
Ejemplo de cocina costera extra grande abierta con fregadero encastrado, armarios con paneles lisos, puertas de armario de madera clara, encimera de cuarzo compacto, salpicadero azul, salpicadero de azulejos de cemento, electrodomésticos de acero inoxidable, suelo de piedra caliza y una isla

This bespoke professional cook's kitchen features a custom copper and stainless steel La Cornue range cooker and extraction canopy, built to match the client's copper pans. Italian Black Basalt stone shelving lines the walls resting on Acero stone brackets, a detail repeated on bench seats in front of the windows between glazed crockery cabinets. The table was made in solid English oak with turned legs. The project’s special details include inset LED strip lighting rebated into the underside of the stone shelves, wired invisibly through the stone brackets. Read our article about The Regency Cook's Kitchen.
Primary materials: Hand painted Sapele; Italian Black Basalt; Acero limestone; English oak; Lefroy Brooks white brick tiles; antique brass, nickel and pewter ironmongery.

Photos by Rafael Gamo
Modelo de cocina minimalista grande con suelo de piedra caliza, una isla, fregadero bajoencimera, armarios con paneles lisos, puertas de armario blancas, encimera de mármol, salpicadero blanco, salpicadero de losas de piedra, electrodomésticos con paneles y suelo beige
Modelo de cocina minimalista grande con suelo de piedra caliza, una isla, fregadero bajoencimera, armarios con paneles lisos, puertas de armario blancas, encimera de mármol, salpicadero blanco, salpicadero de losas de piedra, electrodomésticos con paneles y suelo beige

deVOL Kitchens
Imagen de cocina de estilo de casa de campo de tamaño medio de obra sin isla con fregadero sobremueble, armarios estilo shaker, puertas de armario azules, encimera de madera, electrodomésticos de acero inoxidable y suelo de piedra caliza
Imagen de cocina de estilo de casa de campo de tamaño medio de obra sin isla con fregadero sobremueble, armarios estilo shaker, puertas de armario azules, encimera de madera, electrodomésticos de acero inoxidable y suelo de piedra caliza

With an open plan complete with sky-high wood planked ceilings, every interior element of this kitchen is beautiful and functional. The massive concrete island centered in the space sets the bold tone and provides a welcome place to cook and congregate. Grove Brickworks in Sugar White lines the walls throughout the kitchen and leads into the adjoining spaces, providing an industrial aesthetic to this organically inspired home.
Cabochon Surfaces & Fixtures
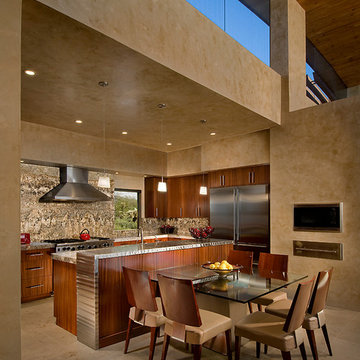
Designed by architect Bing Hu, this modern open-plan home has sweeping views of Desert Mountain from every room. The high ceilings, large windows and pocketing doors create an airy feeling and the patios are an extension of the indoor spaces. The warm tones of the limestone floors and wood ceilings are enhanced by the soft colors in the Donghia furniture. The walls are hand-trowelled venetian plaster or stacked stone. Wool and silk area rugs by Scott Group.
Project designed by Susie Hersker’s Scottsdale interior design firm Design Directives. Design Directives is active in Phoenix, Paradise Valley, Cave Creek, Carefree, Sedona, and beyond.
For more about Design Directives, click here: https://susanherskerasid.com/
To learn more about this project, click here: https://susanherskerasid.com/modern-desert-classic-home/
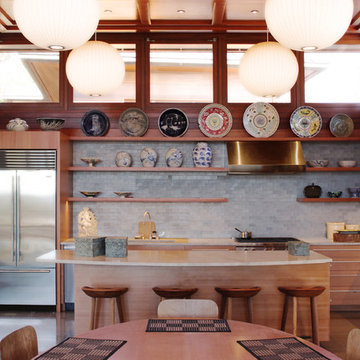
One end of the Great Room is anchored by the open kitchen, clad in vertical-grain douglas fir to match the rest of the house. Photo credit: Angelo Caranese
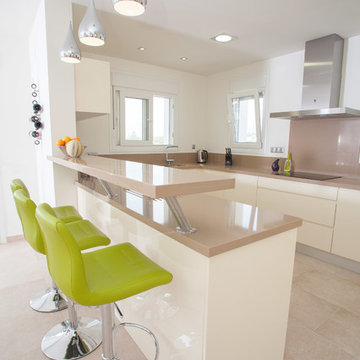
Villa built by construcciones marva moraira and photos by pedro martinez
Imagen de cocina contemporánea de tamaño medio con armarios con paneles lisos, puertas de armario blancas, salpicadero beige, península, encimera de acrílico, salpicadero de azulejos de cerámica, electrodomésticos de acero inoxidable, suelo de piedra caliza y suelo beige
Imagen de cocina contemporánea de tamaño medio con armarios con paneles lisos, puertas de armario blancas, salpicadero beige, península, encimera de acrílico, salpicadero de azulejos de cerámica, electrodomésticos de acero inoxidable, suelo de piedra caliza y suelo beige
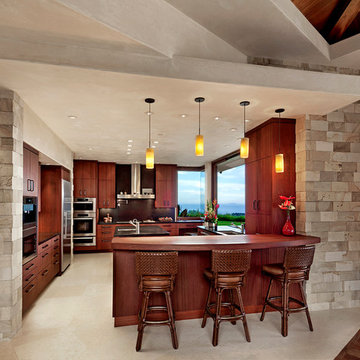
Elegant, earthy finishes in the kitchen include solid mahogany cabinets and bar, black granite counters, and limestone ceiling and floors. A large pocket window opens the kitchen to the outdoor barbeque area.
Architect: Edward Pitman Architects
Builder: Allen Constrruction
Photos: Jim Bartsch Photography
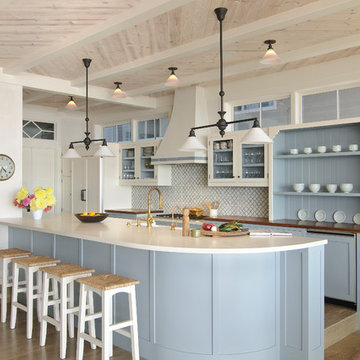
Adrian Valle
Ejemplo de cocina costera con fregadero sobremueble, armarios estilo shaker, puertas de armario azules, salpicadero blanco, electrodomésticos con paneles, península, suelo marrón, encimeras blancas, encimera de cuarzo compacto, salpicadero de azulejos de cemento y suelo de piedra caliza
Ejemplo de cocina costera con fregadero sobremueble, armarios estilo shaker, puertas de armario azules, salpicadero blanco, electrodomésticos con paneles, península, suelo marrón, encimeras blancas, encimera de cuarzo compacto, salpicadero de azulejos de cemento y suelo de piedra caliza

Imagen de cocinas en U rústico con fregadero bajoencimera, armarios estilo shaker, puertas de armario negras, encimera de madera, salpicadero rojo, salpicadero de ladrillos, electrodomésticos de acero inoxidable, suelo de piedra caliza, una isla, suelo beige y encimeras marrones

Diseño de cocinas en U tradicional renovado pequeño cerrado sin isla con fregadero bajoencimera, armarios con paneles empotrados, puertas de armario blancas, encimera de cuarzo compacto, salpicadero verde, salpicadero de azulejos de cerámica, electrodomésticos de acero inoxidable, suelo de piedra caliza, suelo gris y encimeras grises
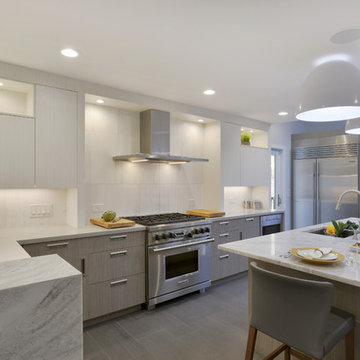
Two-tone cabinet colors harmoniously blend with the marble backsplash tile, concrete and quartzite countertops in this modern, family-friendly kitchen. Stainless steel appliances coordinate nicely with the muted tones of gray and white.
Photography: Peter Krupenye
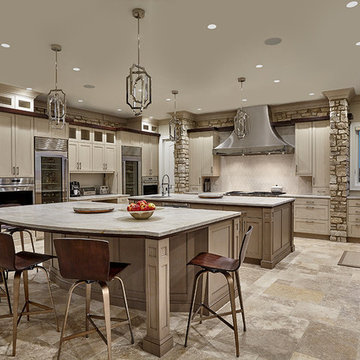
Designed by James W. Livingston CKD
Foto de cocina tradicional renovada de tamaño medio con fregadero bajoencimera, armarios con paneles empotrados, puertas de armario beige, encimera de cuarcita, salpicadero blanco, salpicadero de azulejos de piedra, electrodomésticos de acero inoxidable, suelo de piedra caliza y dos o más islas
Foto de cocina tradicional renovada de tamaño medio con fregadero bajoencimera, armarios con paneles empotrados, puertas de armario beige, encimera de cuarcita, salpicadero blanco, salpicadero de azulejos de piedra, electrodomésticos de acero inoxidable, suelo de piedra caliza y dos o más islas
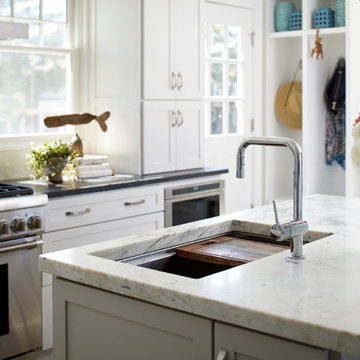
Design: Jules Duffy Design; This kitchen was gutted to the studs and renovated TWICE after 2 burst pipe events! It's finally complete! With windows and doors on 3 sides, the kitchen is flooded with amazing light and beautiful breezes. The finishes were selected from a driftwood palate as a nod to the beach one block away, The limestone floor (beyond practical) dares all to find the sand traveling in on kids' feet. Tons of storage and seating make this kitchen a hub for entertaining. Photography: Laura Moss
1.700 ideas para cocinas con suelo de piedra caliza
5