107.302 ideas para cocinas con suelo de baldosas de cerámica
Filtrar por
Presupuesto
Ordenar por:Popular hoy
161 - 180 de 107.302 fotos

L'ancienne porte donnant sur la terrasse a été transformée en fenêtre, permettant d'optimiser le plan de travail et de positionner un évier profitant pleinement de la vue sur le jardin. Evier en céramique, mobilier en chêne brossé (Ikea), robinetterie rétro (Fairfax chez Jacob Delafon)…: la cuisine se veut d'une autre époque.
Crédits photo Pauline Daniel.
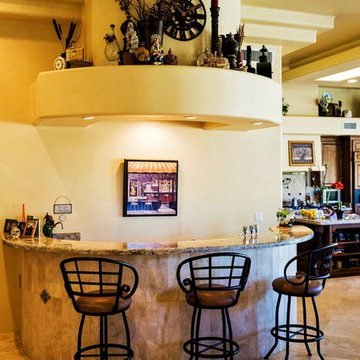
Imagen de cocina de estilo americano grande con fregadero de un seno, encimera de granito, suelo de baldosas de cerámica y una isla
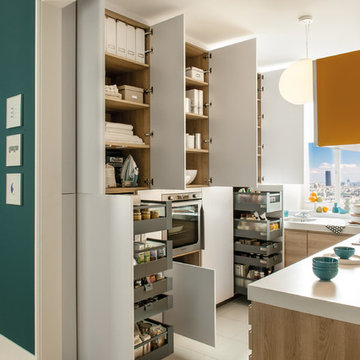
Maximize space with this smartly designed kitchen. With a Scandinavian feel the NEW Portland range is perfect for a small but perfectly formed kitchen. High density particle board finished in melamine to give a matt finish with the look of Indian oak.

A new contemporary kitchen for a family that loves to cook. The owners ' European preferences lead to the selection of the German made cabinets by Bulthaup. The crisp cabinet styling and sophisticated engineering allowed for a clean, minimal style. White cabinets and backsplash defined the walls. Darker cabinets and appliances defined areas of focus. Folding exterior doors enabled the entire corner to open to the deck and rear yard. Remote controlled screens lower from the ceiling to create a screened breakfast area.
DLux Images

This new kitchen sits effortlessly alongside the aged stonework of the barn. Respecting the old whilst adding a hint of modern luxury.
Sustainable Kitchens - A Traditional Country Kitchen. 17th Century Grade II listed barn conversion with oak worktops and cabinets painted in Farrow & Ball Tallow. The cabinets have traditional beading and mouldings. The 300 year old exposed bricks and farmhouse sink help maintain the traditional style. There is an oven tower and American style fridge and freezer combination with a larder on either side. The beams are original.
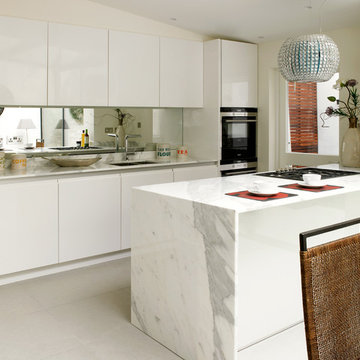
Diseño de cocina comedor contemporánea de tamaño medio con fregadero bajoencimera, armarios con paneles lisos, encimera de mármol, salpicadero con efecto espejo, electrodomésticos de acero inoxidable, suelo de baldosas de cerámica, península y puertas de armario blancas
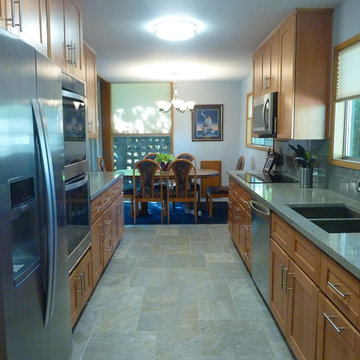
The original Mid-century inset cabinets were removed, along with the laminate countertops, laminate backsplash, and vinyl flooring. They were replaced with Shaker cabinets, a quartz of blue with copper flecks (to pick up the cabinet color - the owner's "splurge" item), blue glass tile backsplash, and blue-gray-tan ceramic flooring to tie everything together. This remodel was completed with stock cabinets to keep the price reasonable. The cabinets and countertop were under $20,000.
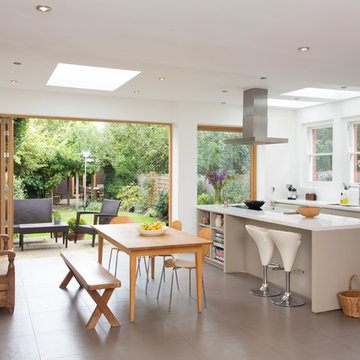
Foto de cocina comedor actual de tamaño medio con fregadero bajoencimera, armarios con paneles lisos, puertas de armario grises, encimera de acrílico, suelo de baldosas de cerámica y una isla
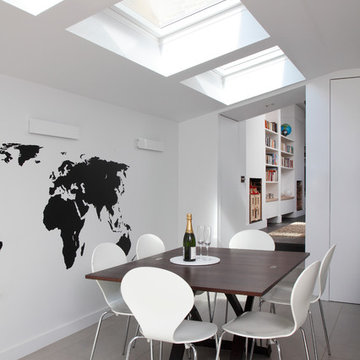
Durham Road is our minimal and contemporary extension and renovation of a Victorian house in East Finchley, North London.
Custom joinery hides away all the typical kitchen necessities, and an all-glass box seat will allow the owners to enjoy their garden even when the weather isn’t on their side.
Despite a relatively tight budget we successfully managed to find resources for high-quality materials and finishes, underfloor heating, a custom kitchen, Domus tiles, and the modern oriel window by one finest glassworkers in town.

Architect: Russ Tyson, Whitten Architects
Photography By: Trent Bell Photography
“Excellent expression of shingle style as found in southern Maine. Exciting without being at all overwrought or bombastic.”
This shingle-style cottage in a small coastal village provides its owners a cherished spot on Maine’s rocky coastline. This home adapts to its immediate surroundings and responds to views, while keeping solar orientation in mind. Sited one block east of a home the owners had summered in for years, the new house conveys a commanding 180-degree view of the ocean and surrounding natural beauty, while providing the sense that the home had always been there. Marvin Ultimate Double Hung Windows stayed in line with the traditional character of the home, while also complementing the custom French doors in the rear.
The specification of Marvin Window products provided confidence in the prevalent use of traditional double-hung windows on this highly exposed site. The ultimate clad double-hung windows were a perfect fit for the shingle-style character of the home. Marvin also built custom French doors that were a great fit with adjacent double-hung units.
MARVIN PRODUCTS USED:
Integrity Awning Window
Integrity Casement Window
Marvin Special Shape Window
Marvin Ultimate Awning Window
Marvin Ultimate Casement Window
Marvin Ultimate Double Hung Window
Marvin Ultimate Swinging French Door
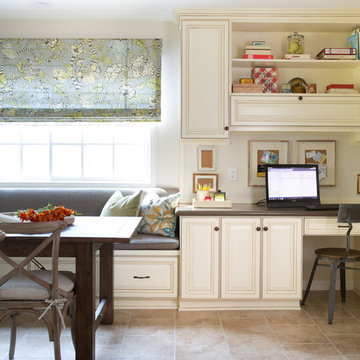
Imagen de cocina comedor clásica renovada de tamaño medio con encimera de cuarzo compacto, salpicadero de azulejos tipo metro, electrodomésticos de acero inoxidable, una isla, fregadero de doble seno, armarios con paneles con relieve, puertas de armario blancas, salpicadero beige y suelo de baldosas de cerámica
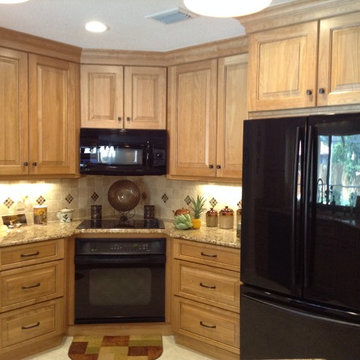
Modelo de cocina clásica renovada de tamaño medio con fregadero bajoencimera, armarios con paneles con relieve, puertas de armario de madera clara, encimera de granito, salpicadero multicolor, salpicadero de azulejos de cerámica, electrodomésticos negros, suelo de baldosas de cerámica y península
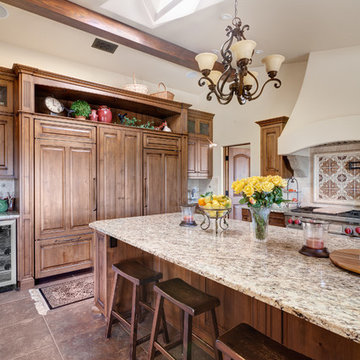
Ejemplo de cocina mediterránea grande con fregadero de doble seno, armarios con rebordes decorativos, puertas de armario de madera oscura, encimera de granito, salpicadero beige, electrodomésticos con paneles, suelo de baldosas de cerámica y una isla
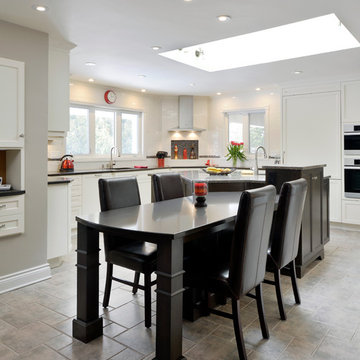
Ejemplo de cocina tradicional con armarios con paneles empotrados, encimera de granito, salpicadero blanco, suelo de baldosas de cerámica y una isla

Architectural / Interior Design,Kitchen Cabinetry, Island, Trestle Table with Matching Benches, Decorative Millwork, Leaded Glass & Metal Work: Designed and Fabricated by Michelle Rein & Ariel Snyders of American Artisans. Photo by: Michele Lee Willson
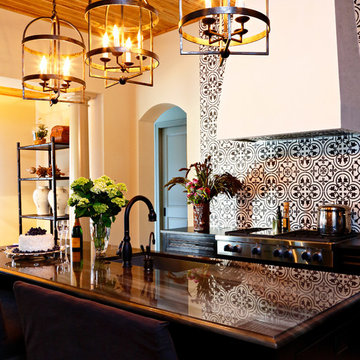
Modelo de cocina clásica de tamaño medio con fregadero de un seno, puertas de armario negras, salpicadero multicolor, salpicadero de azulejos de cerámica, electrodomésticos de acero inoxidable y suelo de baldosas de cerámica

Imagen de cocinas en L tradicional renovada de tamaño medio cerrada sin isla con salpicadero metalizado, electrodomésticos de acero inoxidable, armarios abiertos, puertas de armario grises, encimera de madera, salpicadero de metal y suelo de baldosas de cerámica
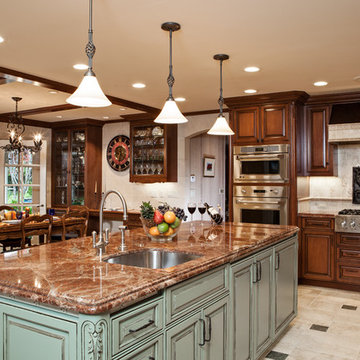
The Expanded Kitchen opens to a spacious Informal Dining Area and the Poolside Garden Beyond.
Photo: Cherie Corderos
Modelo de cocina clásica grande con armarios con paneles con relieve, salpicadero beige, fregadero bajoencimera, puertas de armario de madera oscura, encimera de granito, salpicadero de azulejos de cerámica, electrodomésticos con paneles, suelo de baldosas de cerámica y una isla
Modelo de cocina clásica grande con armarios con paneles con relieve, salpicadero beige, fregadero bajoencimera, puertas de armario de madera oscura, encimera de granito, salpicadero de azulejos de cerámica, electrodomésticos con paneles, suelo de baldosas de cerámica y una isla
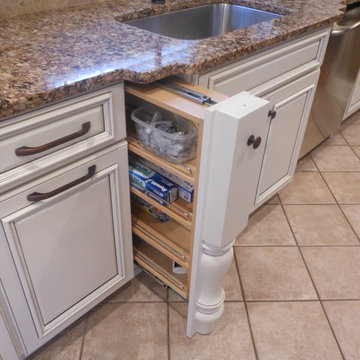
This little kitchen started off very dated with old brown cabinets. Because we were able to keep the tile floors,this kitchen was updated on a great budget! By adding a shelf or mantel on the front of a cabinets and choosing a nice dark stain, we were able to give this small kitchen to look and feel of a larger space with a wood hood. The area above the hood is available for storage. The trash can is no incorporated into the cabinets and the dishwasher is located on the right (for a right handed person). The open shelf for dishes allows the homeowner to show case her beautiful stoneware and makes for easy access for the kids to reach. Deep drawers allow for great storage.
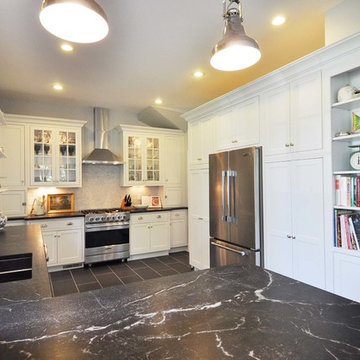
great storage on the entire wall with refrigerator, mixing pantry size doors, standard size doors, and open shelving Photos by David Nelson-
Diseño de cocinas en U clásico extra grande con electrodomésticos de acero inoxidable, armarios estilo shaker, puertas de armario blancas, encimera de mármol, salpicadero blanco, salpicadero con mosaicos de azulejos y suelo de baldosas de cerámica
Diseño de cocinas en U clásico extra grande con electrodomésticos de acero inoxidable, armarios estilo shaker, puertas de armario blancas, encimera de mármol, salpicadero blanco, salpicadero con mosaicos de azulejos y suelo de baldosas de cerámica
107.302 ideas para cocinas con suelo de baldosas de cerámica
9