12 ideas para cocinas con suelo de baldosas de cerámica y pared de piedra
Filtrar por
Presupuesto
Ordenar por:Popular hoy
1 - 12 de 12 fotos
Artículo 1 de 3

Sustainable Kitchens - A Traditional Country Kitchen. 17th Century Grade II listed barn conversion with oak worktops and cabinets painted in Farrow & Ball Tallow. The cabinets have traditional beading and mouldings. The 300 year old exposed brick and Belfast farmhouse sink help maintain the traditional style. The oak window frame was made bespoke.
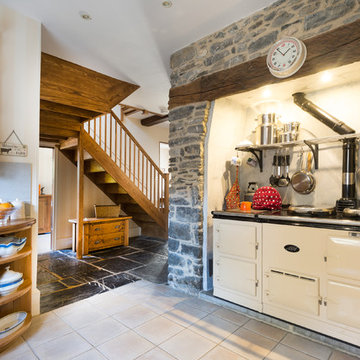
A large Aga keeps this country kitchen warm and snug. Photo Styling Jan Cadle, Colin Cadle Photography
Diseño de cocina de estilo de casa de campo de tamaño medio con puertas de armario de madera oscura, salpicadero de azulejos de cerámica, electrodomésticos blancos, suelo de baldosas de cerámica, armarios abiertos y pared de piedra
Diseño de cocina de estilo de casa de campo de tamaño medio con puertas de armario de madera oscura, salpicadero de azulejos de cerámica, electrodomésticos blancos, suelo de baldosas de cerámica, armarios abiertos y pared de piedra
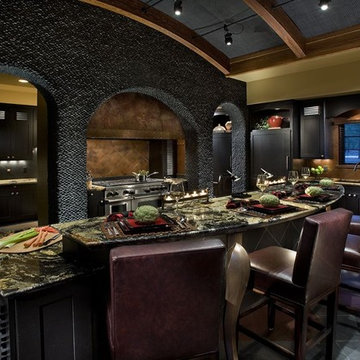
This kitchen has lots of texture with river rock and copper hood. The lighting was designed to show off the rock texture. I also designed the copper legs used as the kitchen counter top supports.
Photo by Dino Tonn
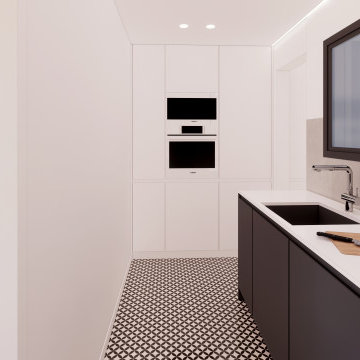
La cocina se mantiene esencialmente en su ubicación pero se extiende hacia el recibidor, y se trabaja una versión amplia y moderna para actualizarla. Ofrecemos varias propuestas de estilo y combinaciones de material en nuestras visualizaciones 3D.
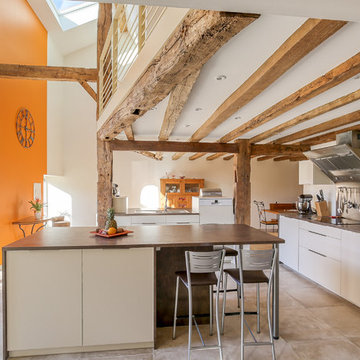
Vue de l'ensemble, la fenêtre de toit que l'on aperçoit à été rajoutée et apporte de la lumière à l'espace salle à manger
Photo: Maurice Nicolas
Diseño de cocinas en U mediterráneo grande con suelo de baldosas de cerámica, suelo beige, armarios con paneles lisos, puertas de armario blancas, dos o más islas, encimeras marrones y pared de piedra
Diseño de cocinas en U mediterráneo grande con suelo de baldosas de cerámica, suelo beige, armarios con paneles lisos, puertas de armario blancas, dos o más islas, encimeras marrones y pared de piedra
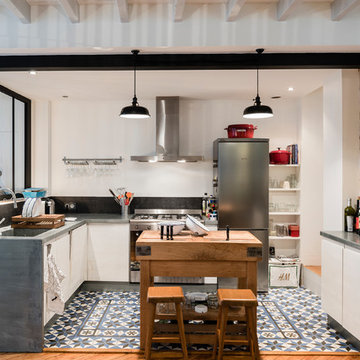
Stanislas Ledoux © 2015 Houzz
Diseño de cocina urbana de tamaño medio con encimera de zinc, salpicadero negro, electrodomésticos de acero inoxidable, suelo de baldosas de cerámica, fregadero bajoencimera, puertas de armario blancas, una isla y pared de piedra
Diseño de cocina urbana de tamaño medio con encimera de zinc, salpicadero negro, electrodomésticos de acero inoxidable, suelo de baldosas de cerámica, fregadero bajoencimera, puertas de armario blancas, una isla y pared de piedra
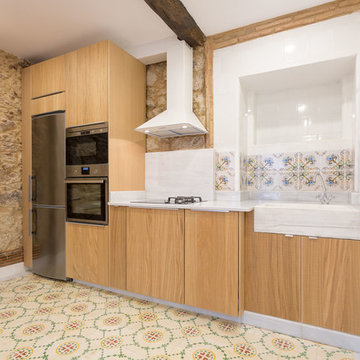
Daniel Mato Fotografía
Modelo de cocina lineal mediterránea de tamaño medio sin isla con puertas de armario de madera oscura, salpicadero de azulejos de cerámica, encimeras blancas, fregadero sobremueble, armarios con paneles lisos, salpicadero multicolor, electrodomésticos de acero inoxidable, suelo de baldosas de cerámica, suelo multicolor y pared de piedra
Modelo de cocina lineal mediterránea de tamaño medio sin isla con puertas de armario de madera oscura, salpicadero de azulejos de cerámica, encimeras blancas, fregadero sobremueble, armarios con paneles lisos, salpicadero multicolor, electrodomésticos de acero inoxidable, suelo de baldosas de cerámica, suelo multicolor y pared de piedra
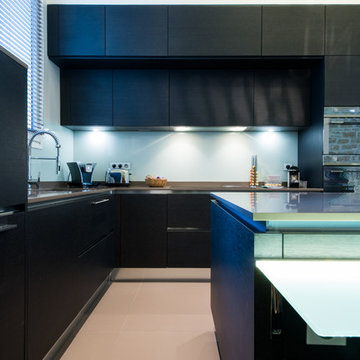
SK Concept Lacuisinedanslebain
Foto de cocinas en L actual grande abierta con fregadero integrado, armarios con rebordes decorativos, puertas de armario de madera en tonos medios, encimera de cuarcita, salpicadero blanco, salpicadero de vidrio templado, electrodomésticos con paneles, suelo de baldosas de cerámica, una isla y pared de piedra
Foto de cocinas en L actual grande abierta con fregadero integrado, armarios con rebordes decorativos, puertas de armario de madera en tonos medios, encimera de cuarcita, salpicadero blanco, salpicadero de vidrio templado, electrodomésticos con paneles, suelo de baldosas de cerámica, una isla y pared de piedra
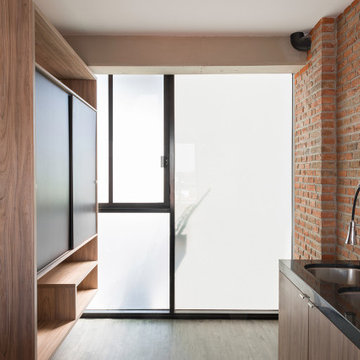
Tadeo 4909 is a building that takes place in a high-growth zone of the city, seeking out to offer an urban, expressive and custom housing. It consists of 8 two-level lofts, each of which is distinct to the others.
The area where the building is set is highly chaotic in terms of architectural typologies, textures and colors, so it was therefore chosen to generate a building that would constitute itself as the order within the neighborhood’s chaos. For the facade, three types of screens were used: white, satin and light. This achieved a dynamic design that simultaneously allows the most passage of natural light to the various environments while providing the necessary privacy as required by each of the spaces.
Additionally, it was determined to use apparent materials such as concrete and brick, which given their rugged texture contrast with the clearness of the building’s crystal outer structure.
Another guiding idea of the project is to provide proactive and ludic spaces of habitation. The spaces’ distribution is variable. The communal areas and one room are located on the main floor, whereas the main room / studio are located in another level – depending on its location within the building this second level may be either upper or lower.
In order to achieve a total customization, the closets and the kitchens were exclusively designed. Additionally, tubing and handles in bathrooms as well as the kitchen’s range hoods and lights were designed with utmost attention to detail.
Tadeo 4909 is an innovative building that seeks to step out of conventional paradigms, creating spaces that combine industrial aesthetics within an inviting environment.
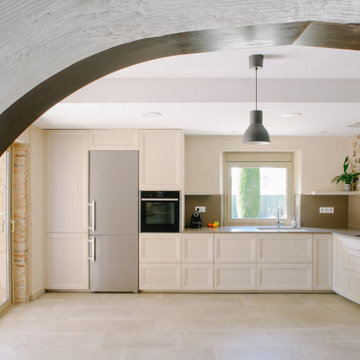
Foto de cocina abovedada y beige y blanca rústica de tamaño medio sin isla con fregadero bajoencimera, armarios con paneles con relieve, puertas de armario de madera clara, encimera de cuarzo compacto, salpicadero verde, puertas de cuarzo sintético, electrodomésticos de acero inoxidable, suelo de baldosas de cerámica, suelo beige, encimeras grises y pared de piedra
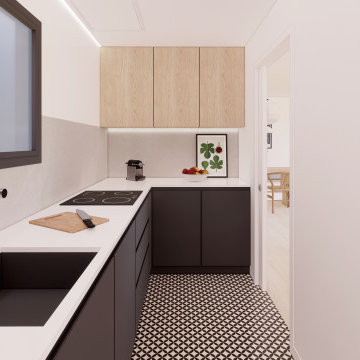
La cocina se mantiene esencialmente en su ubicación pero se extiende hacia el recibidor, y se trabaja una versión amplia y moderna para actualizarla. Ofrecemos varias propuestas de estilo y combinaciones de material en nuestras visualizaciones 3D.
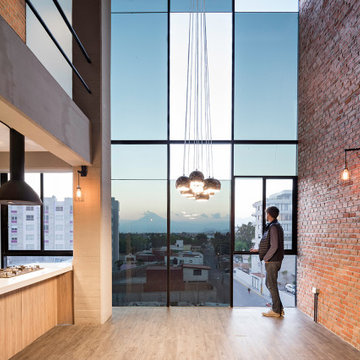
Tadeo 4909 is a building that takes place in a high-growth zone of the city, seeking out to offer an urban, expressive and custom housing. It consists of 8 two-level lofts, each of which is distinct to the others.
The area where the building is set is highly chaotic in terms of architectural typologies, textures and colors, so it was therefore chosen to generate a building that would constitute itself as the order within the neighborhood’s chaos. For the facade, three types of screens were used: white, satin and light. This achieved a dynamic design that simultaneously allows the most passage of natural light to the various environments while providing the necessary privacy as required by each of the spaces.
Additionally, it was determined to use apparent materials such as concrete and brick, which given their rugged texture contrast with the clearness of the building’s crystal outer structure.
Another guiding idea of the project is to provide proactive and ludic spaces of habitation. The spaces’ distribution is variable. The communal areas and one room are located on the main floor, whereas the main room / studio are located in another level – depending on its location within the building this second level may be either upper or lower.
In order to achieve a total customization, the closets and the kitchens were exclusively designed. Additionally, tubing and handles in bathrooms as well as the kitchen’s range hoods and lights were designed with utmost attention to detail.
Tadeo 4909 is an innovative building that seeks to step out of conventional paradigms, creating spaces that combine industrial aesthetics within an inviting environment.
12 ideas para cocinas con suelo de baldosas de cerámica y pared de piedra
1