11.104 ideas para cocinas con encimera de cuarcita y suelo de baldosas de cerámica
Filtrar por
Presupuesto
Ordenar por:Popular hoy
1 - 20 de 11.104 fotos

Classical kitchen with Navy hand painted finish with Silestone quartz work surfaces & mirror splash back.
Modelo de cocina clásica grande con fregadero sobremueble, armarios con rebordes decorativos, puertas de armario azules, encimera de cuarcita, salpicadero metalizado, salpicadero con efecto espejo, electrodomésticos de acero inoxidable, suelo de baldosas de cerámica, una isla, suelo blanco y encimeras blancas
Modelo de cocina clásica grande con fregadero sobremueble, armarios con rebordes decorativos, puertas de armario azules, encimera de cuarcita, salpicadero metalizado, salpicadero con efecto espejo, electrodomésticos de acero inoxidable, suelo de baldosas de cerámica, una isla, suelo blanco y encimeras blancas

Download our free ebook, Creating the Ideal Kitchen. DOWNLOAD NOW
This unit, located in a 4-flat owned by TKS Owners Jeff and Susan Klimala, was remodeled as their personal pied-à-terre, and doubles as an Airbnb property when they are not using it. Jeff and Susan were drawn to the location of the building, a vibrant Chicago neighborhood, 4 blocks from Wrigley Field, as well as to the vintage charm of the 1890’s building. The entire 2 bed, 2 bath unit was renovated and furnished, including the kitchen, with a specific Parisian vibe in mind.
Although the location and vintage charm were all there, the building was not in ideal shape -- the mechanicals -- from HVAC, to electrical, plumbing, to needed structural updates, peeling plaster, out of level floors, the list was long. Susan and Jeff drew on their expertise to update the issues behind the walls while also preserving much of the original charm that attracted them to the building in the first place -- heart pine floors, vintage mouldings, pocket doors and transoms.
Because this unit was going to be primarily used as an Airbnb, the Klimalas wanted to make it beautiful, maintain the character of the building, while also specifying materials that would last and wouldn’t break the budget. Susan enjoyed the hunt of specifying these items and still coming up with a cohesive creative space that feels a bit French in flavor.
Parisian style décor is all about casual elegance and an eclectic mix of old and new. Susan had fun sourcing some more personal pieces of artwork for the space, creating a dramatic black, white and moody green color scheme for the kitchen and highlighting the living room with pieces to showcase the vintage fireplace and pocket doors.
Photographer: @MargaretRajic
Photo stylist: @Brandidevers
Do you have a new home that has great bones but just doesn’t feel comfortable and you can’t quite figure out why? Contact us here to see how we can help!

Foto de cocina vintage pequeña cerrada sin isla con fregadero de un seno, armarios estilo shaker, puertas de armario de madera clara, encimera de cuarcita, salpicadero blanco, salpicadero de azulejos de cerámica, electrodomésticos de acero inoxidable, suelo de baldosas de cerámica, suelo negro y encimeras blancas
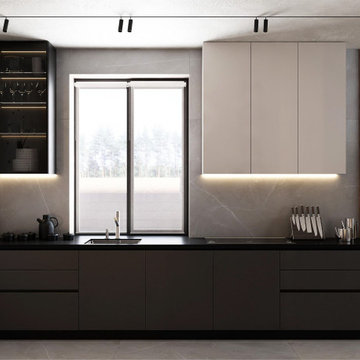
Diseño de cocina moderna pequeña abierta sin isla con fregadero encastrado, armarios con paneles lisos, puertas de armario blancas, encimera de cuarcita, salpicadero verde, salpicadero de azulejos de cerámica, electrodomésticos negros, suelo de baldosas de cerámica, suelo gris y encimeras negras
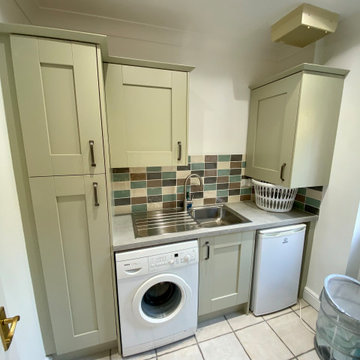
This kitchen is another that has been designed by George from our Horsham showroom and is another that has been installed by our fitting team in the local Horsham area. This kitchen is slightly different to most of our installations as it uses the Trend range which is the trade arm of the British Mereway company. As you would expect with a kitchen closely related to Mereway’s own, this kitchen boasts extreme durability and all the style that is incorporated into luxury Mereway kitchen.
The shade used in this kitchen is the immensely popular Sage Green which is used in the five-piece woodgrain shaker door. The combination of a shaker door and a pale green shade is an extremely popular choice at the moment as it helps to create a light ambience in the kitchen area. The five-piece woodgrain shaker used here features a deep grained finish adding texture to the kitchen. The reason this door is named ‘five-piece’ is because the five components used to create the door are used in such a way that it helps to allow natural movement of the material. Manufacturing in this way ensures the durability of the door for many years to come.
Trend carries all the quality and manufacturing experience of the Mereway name at a slightly more affordable price. This kitchen for example is from the Trend’s second price group but still has enviable quality. Alongside the kitchen installation we have also installed Trend furniture into the utility room where this customer has used their own existing appliances.
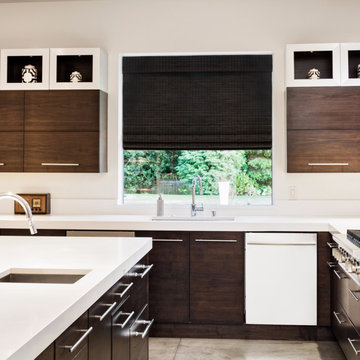
Relax the look of any room with the casual and comforting cordless maple cape cod Flatweave Bamboo roman shade. Environmentally friendly, semi-private textured natural shades (also called natural shades, Bamboo shades, or woven woods) stylishly filter light and protect your furniture from fading. The rich wood tones of Bamboo blinds are complimentary to jute and sisal rugs as well as many hardwood floors and furniture finishes. Bamboo blinds are textured window blinds that are available in many different colors and styles. They are popular window treatments for coastal and beach properties, lakeside or country cottages, and traditional or metropolitan homes. For additional privacy or neutral backing, you can attach a fabric privacy liner to the back side of natural shades. Another option for additional privacy is to outside mount natural shades, then inside mount an inexpensive white black out roller blind.

Imagen de cocinas en L tradicional renovada de tamaño medio abierta con fregadero bajoencimera, armarios estilo shaker, puertas de armario de madera oscura, encimera de cuarcita, salpicadero blanco, salpicadero de azulejos tipo metro, electrodomésticos de acero inoxidable, suelo de baldosas de cerámica, una isla, suelo gris y encimeras blancas

Modern studio apartment for the young girl.
Diseño de cocina moderna pequeña sin isla con fregadero de un seno, armarios con paneles lisos, puertas de armario blancas, encimera de cuarcita, salpicadero verde, salpicadero de azulejos de cemento, suelo de baldosas de cerámica, suelo gris, electrodomésticos de acero inoxidable y encimeras grises
Diseño de cocina moderna pequeña sin isla con fregadero de un seno, armarios con paneles lisos, puertas de armario blancas, encimera de cuarcita, salpicadero verde, salpicadero de azulejos de cemento, suelo de baldosas de cerámica, suelo gris, electrodomésticos de acero inoxidable y encimeras grises
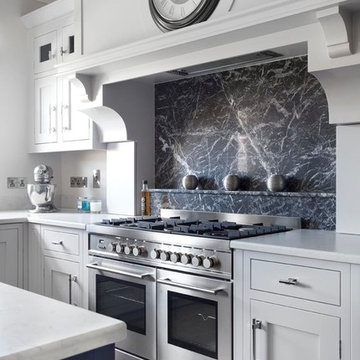
Handprainted kitchen from the 50th Anniversary collection Images infinitymedia
Ejemplo de cocina minimalista grande con fregadero bajoencimera, armarios con rebordes decorativos, puertas de armario grises, encimera de cuarcita, salpicadero verde, salpicadero de losas de piedra, electrodomésticos de acero inoxidable, suelo de baldosas de cerámica y una isla
Ejemplo de cocina minimalista grande con fregadero bajoencimera, armarios con rebordes decorativos, puertas de armario grises, encimera de cuarcita, salpicadero verde, salpicadero de losas de piedra, electrodomésticos de acero inoxidable, suelo de baldosas de cerámica y una isla
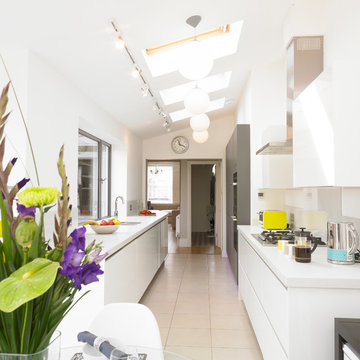
Imagen de cocina comedor contemporánea pequeña con fregadero bajoencimera, encimera de cuarcita, salpicadero de vidrio templado, electrodomésticos de acero inoxidable y suelo de baldosas de cerámica

Imagen de cocina beige y blanca contemporánea abierta con fregadero bajoencimera, armarios con paneles lisos, puertas de armario de madera clara, encimera de cuarcita, salpicadero beige, suelo de baldosas de cerámica, suelo rosa y encimeras beige
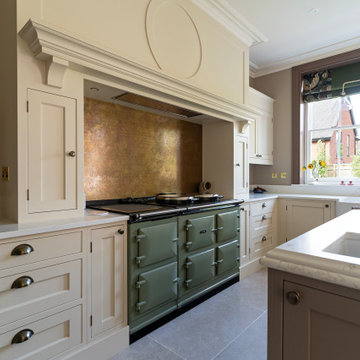
Nestled in Drayton, Abingdon, our latest kitchen showcases the seamless fusion of functionality and aesthetics.
The bespoke Hepworth and Wood furniture takes centre stage, with the double-bevel Bramham door design adding immediate interest to the space. The choice of Benjamin Moore Scuff-X paint, expertly mixed to the client's preference, adds a truly personal touch.
An Artscut worktop, though now a discontinued shade, is testament to the commitment to exceptional design that goes beyond the ordinary.
In this kitchen, every fixture tells a story. The Quooker and Perrin & Rowe taps harmonise seamlessly. An Aga, thoughtfully provided by the client, brings a touch of culinary tradition to the space, while the Falmec hood, Caple wine cooler and Liebherr fridge and freezer complete the ensemble.
Navigating the intricacies of the client's brief, we set out to craft a space that offers grandeur yet exudes the warmth of a family home. The result is a perfect sanctuary for the couple and their grown-up children, allowing them to gather, celebrate, and create cherished memories. With a nod to the former space's history, this kitchen is more than just a room; it champions great design and its ability to transform spaces and enrich lives.
Looking for more inspiration? View our range of bespoke kitchens and explore the potential of your space.

We are regenerating for a better future. And here is how.
Kite Creative – Renewable, traceable, re-useable and beautiful kitchens
We are designing and building contemporary kitchens that are environmentally and sustainably better for you and the planet. Helping to keep toxins low, improve air quality, and contribute towards reducing our carbon footprint.
The heart of the house, the kitchen, really can look this good and still be sustainable, ethical and better for the planet.
In our first commission with Greencore Construction and Ssassy Property, we’ve delivered an eco-kitchen for one of their Passive House properties, using over 75% sustainable materials
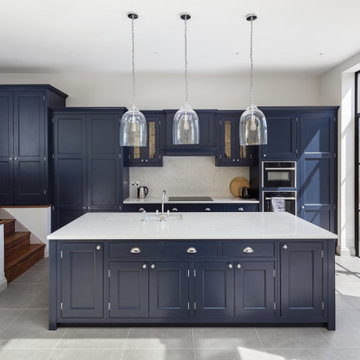
We love symmetry and this kitchen is no different. The mezzanine level is the utility area with coat storage. The lower lever is for the kitchen unit, with a double larder at the left-hand end which are balanced out by the ovens and a tall integrated fridge in the right-hand end. The hob is centred in the middle with an extractor above and glazed wall cabinet on either side. The cabinet colour is Basalt by Little Greene and the handles are the Cotswold Mushroom Knob and the Cotswold Drawer Pull in polished chrome. Both the worktops and the splashback are Lyra quartz by Silestone.
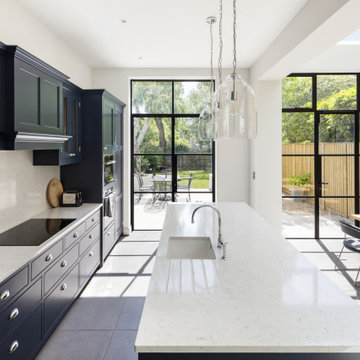
This Shaker kitchen has plenty of storage which was one of our client's requirement. The large island has no seating so we were able to incorporate cupboards on either side. The front of the island houses the sink, dishwasher, bins, and a freezer, whilst the back of the island has cupboards and drawers. The main kitchen run has a bespoke 10-drawer unit on top of which the induction hob was placed. The cabinet colour is Basalt by Little Greene, the knobs and cup handles are from the Cotswold range from Armac Martin and the worktops are Silestone's Lyra, a 30mm thick polished quartz.

Like most kitchens, this basement bar kitchenette was all about the materials. Making the right selections is critical to a project's success, especially a kitchen, so how does that work?
To make sure we get the selections right, we follow a plan, or more accurately, a selection sequence, that ensures we make the right selections in the right order.
For kitchens and bathrooms, material selections follow a simple cadence - one, two, three. First countertops and tile, then plumbing fixtures, and, finally, hardware and accessories.
So, why countertops and tile first?
Simple, they have the greatest impact on the look, color, and mood of a room, and, much like the foundation, they are critical to the stability of a house. Selecting the right countertops (and corresponding tile) is critical to the aesthetic stability of a space.
In our three step process, the selection of countertops is intricately linked to the selection of tile. Yes, we begin with the countertops, but tile selection is only a half step behind. The two materials work in tandem given their proximity to each other ( often they actually touch each other).
Another consideration is selection flexibility. There are literally hundreds of thousands of tile options, making it easier to find the right tile to match the chosen countertops than it is to find countertops to match a specific tile.
To the cool and creamy quartzite countertop, we added a dark, rich counterpart - walnut. The elevated countertop, the one where friends sit and upon which drinks are set is warm and welcoming.
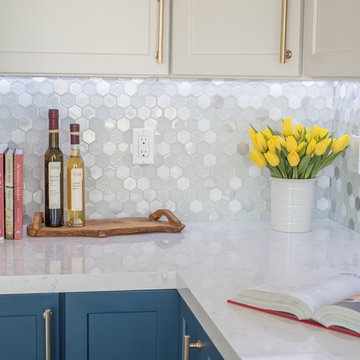
The hexagon patterned backsplash made with stainless steel, marble, & glass stone really made the interior shine.
PC: MJ Cohen Photography
Ejemplo de cocinas en U moderno cerrado con fregadero de doble seno, armarios con paneles empotrados, puertas de armario azules, encimera de cuarcita, salpicadero multicolor, salpicadero de azulejos de vidrio, electrodomésticos de acero inoxidable, suelo de baldosas de cerámica, península, suelo gris y encimeras blancas
Ejemplo de cocinas en U moderno cerrado con fregadero de doble seno, armarios con paneles empotrados, puertas de armario azules, encimera de cuarcita, salpicadero multicolor, salpicadero de azulejos de vidrio, electrodomésticos de acero inoxidable, suelo de baldosas de cerámica, península, suelo gris y encimeras blancas
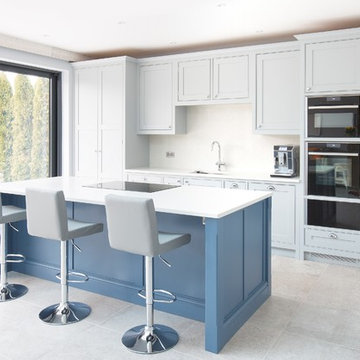
White, Minimalist Quartz Worktop- perfect for families thanks to being easy-to-clean & great value
Simon Benjamin
Diseño de cocina lineal tradicional renovada grande con fregadero de un seno, puertas de armario grises, encimera de cuarcita, salpicadero blanco, suelo de baldosas de cerámica, una isla, encimeras blancas, armarios con rebordes decorativos, electrodomésticos negros y suelo gris
Diseño de cocina lineal tradicional renovada grande con fregadero de un seno, puertas de armario grises, encimera de cuarcita, salpicadero blanco, suelo de baldosas de cerámica, una isla, encimeras blancas, armarios con rebordes decorativos, electrodomésticos negros y suelo gris

Working with interior designer Hilary Scott, Mowlem & Co has created a stylish and sympathetic bespoke kitchen for a fascinating renovation and extension project. The impressive Victorian detached house has ‘an interesting planning history’ according to Hilary. Previously it had been bedsit accommodation with 27 units but in recent years it had become derelict and neglected, until was bought by a premiere league footballer with a view to restoring it to its former glory as a family home. Situated near the Botanic Gardens in Kew and in a conservation area, there was a significant investment and considerable planning negotiation to get it returned to a single dwelling. Hilary had worked closely with the client on previous projects and had their couple’s full trust to come up with a scheme that matched their tastes and needs. Many original features were restored or replaced to remain in keeping with the architecture, for example marble and cast iron fireplaces, panelling, cornices and architraves which were considered a key fabric of the building. The most contemporary element of the renovation is the striking double height glass extension to the rear in which the kitchen and living area are positioned. The room has wonderful views out to the garden is ideal both for family life and entertaining. The extension design involved an architect for the original plans and another to project-manage the build. Then Mowlem & Co were brought in because Hilary has worked with them for many years and says they were the natural choice to achieve the high quality of finish and bespoke joinery that was required. “They have done an amazing job,” says Hilary, “the design has certain quirky touches and an individual feel that you can only get with bespoke. All the timber has traditionally made dovetail joints and other handcrafted details. This is typical of Mowlem & Co’s work …they have a fantastic team and Julia Brown, who managed this project, is a great kitchen designer.” The kitchen has been conceived to match the contemporary feel of the new extension while also having a classic feel in terms of the finishes, such as the stained oak and exposed brickwork. The furniture has been made to bespoke proportions to match the scale of the double height extension, so that it fits the architecture. The look is clean and linear in feel and the design features specially created elements such as extra wide drawers and customised storage, and a separate walk-in pantry (plus a separate utility room in the basement). The furniture has been made in flat veneered stained oak and the seamless worktops are in Corian. Cooking appliances are by Wolf and refrigeration is by Sub-Zero. The exposed brick wall of the kitchen matches the external finishes of the brickwork of the house which can be seen through the glass extension. To harmonise, a thick glass shelf has been added, masterminded by Gary Craig of Architectural Metalworkers. This is supported by a cantilevered steel frame, so while it may look deceptively light and subtle, “a serious amount of engineering has gone into it,” according to Hilary. Mowlem & Co also created further bespoke furnishings and installations, for a dressing room plus bathrooms and cloakrooms in other parts of the house. The complexity of the project to restore the entire house took over a year to finish. As the client was transferred to another team before the renovation was complete, the property is now on the market for £9 million.
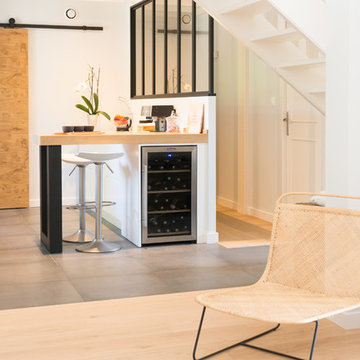
Foto de cocina nórdica grande abierta sin isla con fregadero integrado, armarios con rebordes decorativos, puertas de armario blancas, encimera de cuarcita, salpicadero blanco, salpicadero de losas de piedra, suelo de baldosas de cerámica, suelo gris y encimeras blancas
11.104 ideas para cocinas con encimera de cuarcita y suelo de baldosas de cerámica
1