2.160 ideas para cocinas con salpicadero gris y suelo de baldosas de cerámica
Filtrar por
Presupuesto
Ordenar por:Popular hoy
1 - 20 de 2160 fotos
Artículo 1 de 3

This small house needed a makeover to be suitable for a family of four, therefore the original layout has been changed in such way that the hall entrance and kitchen are fully optimized spaces. We opted for a glass brick wall to let the light flow between the entrance and kitchen and maximize perception of space, on both sides. All furniture in the hall area and in the kitchen goes up to the ceiling in order to create extra storage space, whilst in the living room there is large storage space under the stairs, without taking any space from the room. What is left in sight is light, airy furniture in white and woody textures and a touch of green moss used as decoration.
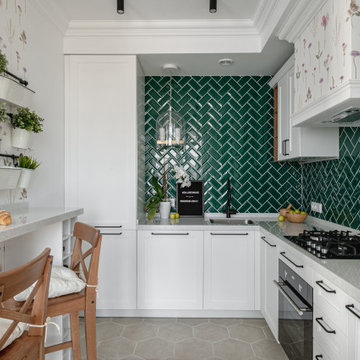
Ejemplo de cocinas en L escandinava pequeña abierta con fregadero bajoencimera, armarios con paneles empotrados, puertas de armario blancas, encimera de acrílico, salpicadero gris, salpicadero de azulejos de cerámica, electrodomésticos negros, suelo de baldosas de cerámica, suelo beige y encimeras blancas
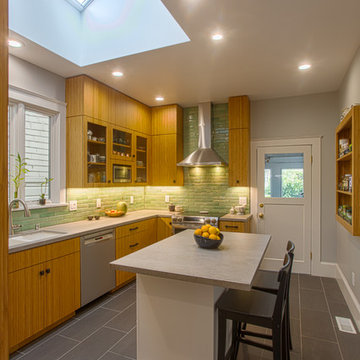
Practical kitchen remodel on a modest budget in a small space. New skylights flood the room with light. Simple materials give the kitchen its character. Opening the back of the original dining room hutch in this 1900’s Colonial bungalow makes a visual connection to the kitchen, while preserving the classic details of the old house.
Photography by Chi Chin Photography.
https://saikleyarchitects.com/portfolio/open-hutch-kitchen/

Recessed litghting, calculated placement of electrical outlets, multiple ovens, flat cook top and an abundance of counter space make this kitchen ideal for any cook.
Buras Photography
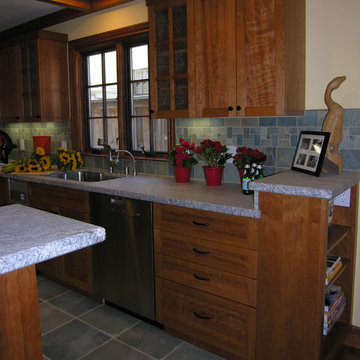
The rough granite contrasts nicely with the cherry cabinets and the ceramic tile with decorative border. The cookbook storage area is raised with the height lining up with the counter height for the island seating area across from it. This allows the view of the sink to be shielded from the family room while maintaining a continuous look and the open feel of the room. Alie Zandstra

These homeowners came to us to update their kitchen, yet stay within the existing footprint. Their goal was to make the space feel more open, while also gaining better pantry storage and more continuous counter top space for preparing meals and entertaining.
We started towards achieving their goals by removing soffits around the entire room and over the island, which allowed for more storage and taller crown molding. Then we increased the open feeling of the room by removing the peninsula wall cabinets which had been a visual obstruction between the main kitchen and the dining area. This also allowed for a more functional stretch of counter on the peninsula for preparation or serving, which is complimented by another working counter that was created by cornering their double oven on the opposite side of the room. At the same time, we shortened the peninsula by a few inches to allow for better traffic flow to the dining area because it is a main route for traffic. Lastly, we made a more functional and aesthetically pleasing pantry wall by tailoring the cabinetry to their needs and creating relief with open shelves for them to display their art.
The addition of larger moldings, carved onlays and turned legs throughout the kitchen helps to create a more formal setting for entertaining. The materials that were used in the kitchen; stone floor tile, maple cabinets, granite counter tops and porcelain backsplash tile are beautiful, yet durable enough to withstand daily wear and heavy use during gatherings.
The lighting was updated to meet current technology and enhance the task and decorative lighting in the space. The can lights through the kitchen and desk area are LED cans to increase energy savings and minimize the need for light bulb changes over time. We also installed LED strip lighting below the wall cabinets to be used as task lighting and inside of glass cabinets to accent the decorative elements.

kitchendesigns.com
Designed by Kitchen Designs by Ken Kelly
Foto de cocina bohemia de tamaño medio con salpicadero de azulejos de vidrio, electrodomésticos de acero inoxidable, salpicadero gris, armarios con paneles lisos, puertas de armario de madera clara, fregadero bajoencimera, encimera de cuarzo compacto, suelo de baldosas de cerámica, una isla y encimeras verdes
Foto de cocina bohemia de tamaño medio con salpicadero de azulejos de vidrio, electrodomésticos de acero inoxidable, salpicadero gris, armarios con paneles lisos, puertas de armario de madera clara, fregadero bajoencimera, encimera de cuarzo compacto, suelo de baldosas de cerámica, una isla y encimeras verdes

Modelo de cocinas en U de estilo de casa de campo de tamaño medio abierto con electrodomésticos de colores, suelo de baldosas de cerámica, fregadero de doble seno, armarios con paneles lisos, puertas de armario de madera oscura, encimera de laminado, salpicadero gris, puertas de machihembrado, península, suelo rojo y encimeras blancas

La rénovation de cette cuisine a été travaillée en tenant compte des envies de mes clients et des différentes contraintes techniques.
La cuisine devait rester fonctionnelle et agréable mais aussi apporter un maximum de rangement bien qu'il ne fût pas possible de placer des caissons en zone haute.

Imagen de cocinas en U contemporáneo de tamaño medio abierto con fregadero bajoencimera, puertas de armario de madera clara, salpicadero gris, suelo gris, encimeras grises, armarios con rebordes decorativos, encimera de azulejos, salpicadero de azulejos de cemento, electrodomésticos negros, suelo de baldosas de cerámica y una isla
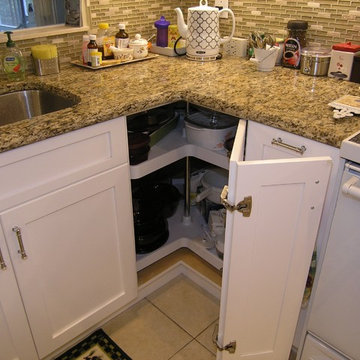
Diseño de cocina tradicional de tamaño medio con fregadero de doble seno, armarios estilo shaker, puertas de armario blancas, encimera de granito, salpicadero gris, salpicadero de azulejos en listel, electrodomésticos de acero inoxidable, suelo de baldosas de cerámica y una isla

Julia Staples Photography
Imagen de cocinas en U campestre de tamaño medio con fregadero sobremueble, armarios estilo shaker, puertas de armario blancas, encimera de cuarzo compacto, salpicadero gris, salpicadero de azulejos tipo metro, electrodomésticos negros, suelo de baldosas de cerámica, península y suelo multicolor
Imagen de cocinas en U campestre de tamaño medio con fregadero sobremueble, armarios estilo shaker, puertas de armario blancas, encimera de cuarzo compacto, salpicadero gris, salpicadero de azulejos tipo metro, electrodomésticos negros, suelo de baldosas de cerámica, península y suelo multicolor

Bret Gum for Cottages and Bungalows
Foto de cocina tradicional renovada grande con armarios con paneles empotrados, puertas de armario azules, encimera de cuarzo compacto, salpicadero gris, salpicadero de azulejos de vidrio, electrodomésticos blancos, suelo de baldosas de cerámica y una isla
Foto de cocina tradicional renovada grande con armarios con paneles empotrados, puertas de armario azules, encimera de cuarzo compacto, salpicadero gris, salpicadero de azulejos de vidrio, electrodomésticos blancos, suelo de baldosas de cerámica y una isla
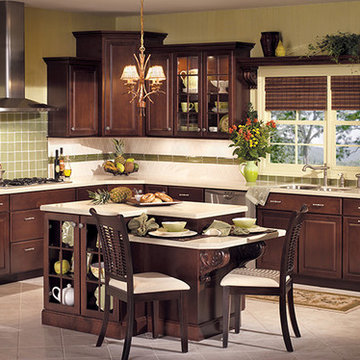
Diseño de cocinas en L tradicional de tamaño medio abierta con fregadero de doble seno, armarios con paneles con relieve, puertas de armario de madera en tonos medios, encimera de acrílico, salpicadero gris, salpicadero de azulejos de porcelana, electrodomésticos de acero inoxidable, suelo de baldosas de cerámica, una isla y suelo beige
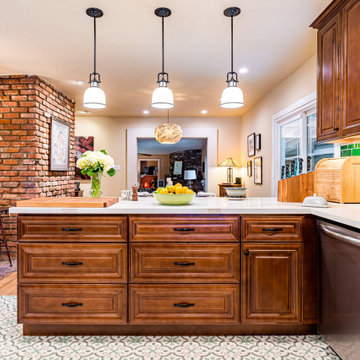
Colorful kitchen that features a peninsula and tile on both walls and floors.
Foto de cocinas en L clásica de tamaño medio abierta con fregadero sobremueble, armarios con paneles con relieve, puertas de armario de madera en tonos medios, encimera de cuarcita, salpicadero gris, salpicadero de azulejos tipo metro, electrodomésticos de acero inoxidable, suelo de baldosas de cerámica, península, suelo beige y encimeras blancas
Foto de cocinas en L clásica de tamaño medio abierta con fregadero sobremueble, armarios con paneles con relieve, puertas de armario de madera en tonos medios, encimera de cuarcita, salpicadero gris, salpicadero de azulejos tipo metro, electrodomésticos de acero inoxidable, suelo de baldosas de cerámica, península, suelo beige y encimeras blancas
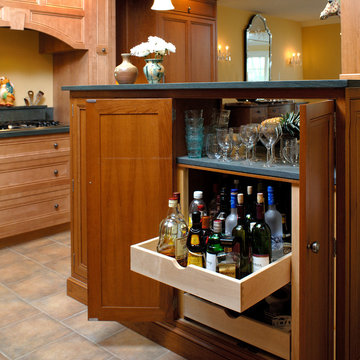
A dry bar built into the base cabinet with heavy duty roll out shelves conceal all your beverages and glassware until it's time to entertain.
Modelo de cocina tradicional grande con fregadero de doble seno, armarios con paneles empotrados, puertas de armario de madera oscura, encimera de esteatita, salpicadero gris, salpicadero de losas de piedra, electrodomésticos de acero inoxidable, suelo de baldosas de cerámica y península
Modelo de cocina tradicional grande con fregadero de doble seno, armarios con paneles empotrados, puertas de armario de madera oscura, encimera de esteatita, salpicadero gris, salpicadero de losas de piedra, electrodomésticos de acero inoxidable, suelo de baldosas de cerámica y península
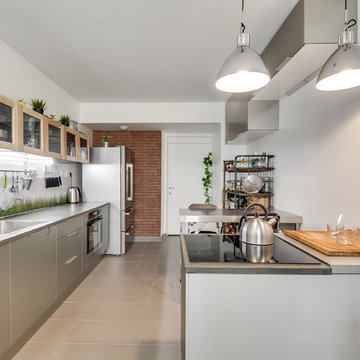
Meero
Diseño de cocina lineal industrial abierta con fregadero bajoencimera, encimera de cemento, salpicadero gris, salpicadero de vidrio templado, electrodomésticos de acero inoxidable, suelo de baldosas de cerámica y suelo gris
Diseño de cocina lineal industrial abierta con fregadero bajoencimera, encimera de cemento, salpicadero gris, salpicadero de vidrio templado, electrodomésticos de acero inoxidable, suelo de baldosas de cerámica y suelo gris
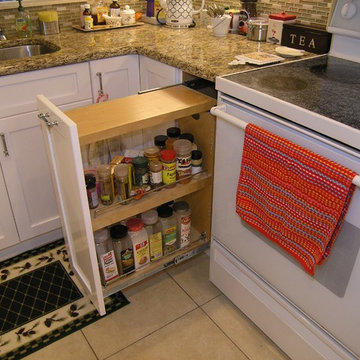
Modelo de cocina clásica de tamaño medio con fregadero de doble seno, armarios estilo shaker, puertas de armario blancas, encimera de granito, salpicadero gris, salpicadero de azulejos en listel, electrodomésticos de acero inoxidable, suelo de baldosas de cerámica y una isla
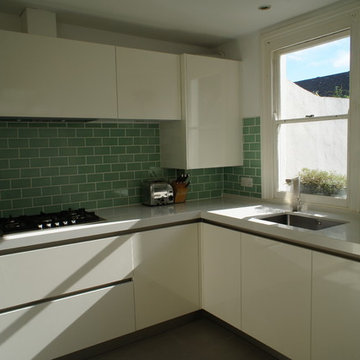
- Schuller Kitchens - German Style
- Handle-less Kitchen Design
- Satin Lacquer Finish in Crystal white colour
- Metro tiles - splashback
- Fully Integrated Siemens Appliances
- Frankesingle bowl under-mount sink
- Franke tap
- Integrated extractor hood
- Gas Hob- 5 burners with Wok
- Unit to house boiler
- Open Shelves
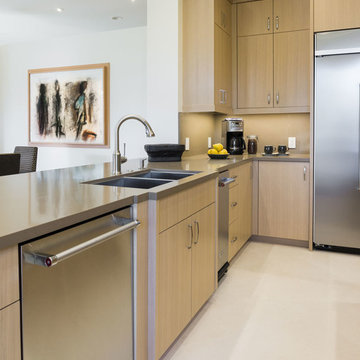
The perfect winter getaway for these Pacific Northwest clients of mine. I wanted to design a space that promoted relaxation (and sunbathing!), so my team and I adorned the home almost entirely in warm neutrals. To match the distinct artwork, we made sure to add in powerful pops of black, brass, and a tad of sparkle, offering strong touches of modern flair.
Designed by Michelle Yorke Interiors who also serves Seattle, Washington and it's surrounding East-Side suburbs from Mercer Island all the way through Issaquah.
For more about Michelle Yorke, click here: https://michelleyorkedesign.com/
2.160 ideas para cocinas con salpicadero gris y suelo de baldosas de cerámica
1