3.124 ideas para cocinas con salpicadero de piedra caliza
Filtrar por
Presupuesto
Ordenar por:Popular hoy
121 - 140 de 3124 fotos
Artículo 1 de 2
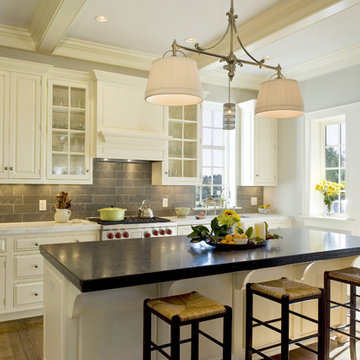
Diseño de cocina tradicional con electrodomésticos de acero inoxidable, salpicadero verde, puertas de armario blancas, armarios con paneles con relieve y salpicadero de piedra caliza

Modernizing a mid-century Adam's hill home was an enjoyable project indeed.
The kitchen cabinets are modern European frameless in a dark deep gray with a touch of earth tone in it.
The golden hard integrated on top and sized for each door and drawer individually.
The floor that ties it all together is 24"x24" black Terrazzo tile (about 1" thick).
The neutral countertop by Cambria with a honed finish with almost perfectly matching backsplash tile sheets of 1"x10" limestone look-a-like tile.
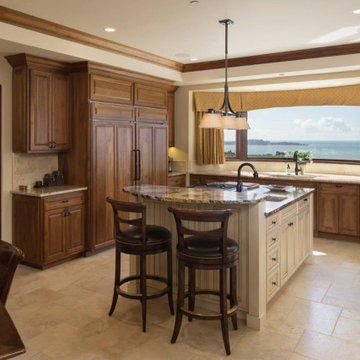
Kitchen Cabinets and Crown with stained finish.
Island finished with Gel stain over distressed color.
Ejemplo de cocina mediterránea grande con armarios con paneles con relieve, encimera de granito, salpicadero beige, salpicadero de piedra caliza, una isla, encimeras multicolor, fregadero bajoencimera, puertas de armario de madera oscura, electrodomésticos con paneles y suelo beige
Ejemplo de cocina mediterránea grande con armarios con paneles con relieve, encimera de granito, salpicadero beige, salpicadero de piedra caliza, una isla, encimeras multicolor, fregadero bajoencimera, puertas de armario de madera oscura, electrodomésticos con paneles y suelo beige

Photo by Bob Greenspan
Modelo de cocinas en L tradicional grande abierta con electrodomésticos de acero inoxidable, fregadero bajoencimera, armarios tipo vitrina, puertas de armario de madera oscura, encimera de piedra caliza, salpicadero verde, suelo de madera en tonos medios, una isla, salpicadero de piedra caliza y barras de cocina
Modelo de cocinas en L tradicional grande abierta con electrodomésticos de acero inoxidable, fregadero bajoencimera, armarios tipo vitrina, puertas de armario de madera oscura, encimera de piedra caliza, salpicadero verde, suelo de madera en tonos medios, una isla, salpicadero de piedra caliza y barras de cocina

A 1791 settler cabin in Monroeville, PA. Additions and updates had been made over the years.
See before photos.
Foto de cocina comedor de estilo de casa de campo con fregadero sobremueble, armarios estilo shaker, puertas de armario verdes, encimera de cemento, salpicadero beige, salpicadero de piedra caliza, electrodomésticos negros, suelo de madera oscura, suelo marrón, encimeras grises y vigas vistas
Foto de cocina comedor de estilo de casa de campo con fregadero sobremueble, armarios estilo shaker, puertas de armario verdes, encimera de cemento, salpicadero beige, salpicadero de piedra caliza, electrodomésticos negros, suelo de madera oscura, suelo marrón, encimeras grises y vigas vistas
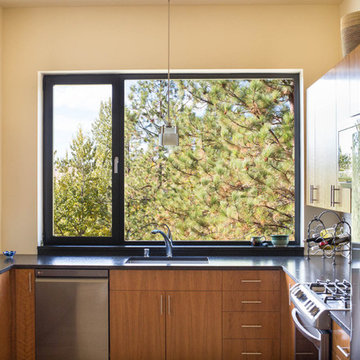
The Ridge Residence has been carefully placed on the steeply sloped site to take advantage of the awe-inspiring views. The Glo European Windows A5 Double Pane series was selected for the project to provide cost effective durability and value. Full lite entry doors from the A5 series provide natural daylight and access to the energy efficient home while delivering a much higher performance value than traditional aluminum doors and windows. Large asymmetrical window configurations of fixed and tilt & turn windows provide natural ventilation throughout the home and capture the stunning views across the valley. A variety of exterior siding materials including stucco, dark horizontal wood and vertical ribbed metal are countered with an unembellished Dutch hip roof creating a composition that is both engaging and simplistic. Regardless of season, the Ridge Residence provides comfort, beauty, and breathtaking views of the Montana landscape surrounding it.
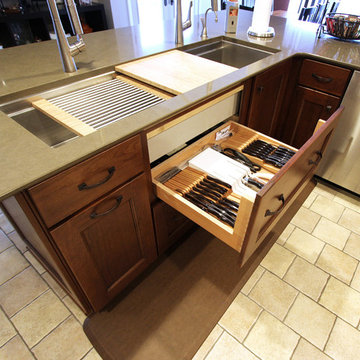
In this kitchen, Medallion Providence flat panel door style cabinet in Cherry with Amaretto stain with ebony glaze and highlight were installed. On the countertop is Cambria Cannongate quartz and a A 5’ Galley workstation with bamboo accessories and dual tier condiment and wash basin were installed. The backsplash materials are Limestone Crema Beveled 3x6 tile. Over the stove is a 36” Cavalier Stainless Steel hood.
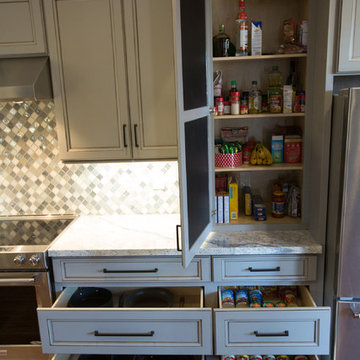
This Kitchen was inefficient before. The island was big and bulky, and created a huge traffic jam before.
By removing a big window where the refrigerator was, and adding a new access to the backyard, this kitchen completely opened up!
Paint color - Woodrow Wilson Putty - Valspar
Floors: Engineered hardwood
Backsplash: Gris Et Blanc Baroque - Dal Tile
Antique Mirror Panes: Mystic Antique Mirror Finish
Sink: Whitehaven Undermount Farmhouse Apron-Front Cast Iron 33 in. Single Basin Kitchen Sink in Thunder Grey
Faucet: Kohler Artifacts single-handle bar sink faucet with 13-1/16" swing spout
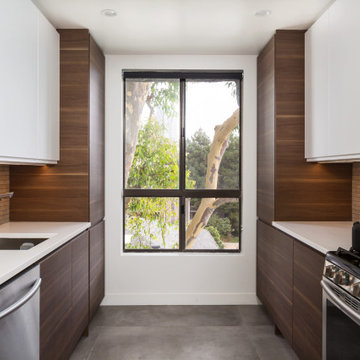
Loft kitchens are always tricky since they are usually very small and most don’t have much cabinet space.
Going against the standard design of opening the kitchen to the common area here we decided to close off a wall to allow additional cabinets to be installed.
2 large pantries were installed in the end of the kitchen for extra storage, a laundry enclosure was built to house the stackable washer/dryer unit and in the center of it all we have a large tall window to allow natural light to wash the space with light.
The modern cabinets have an integral pulls design to give them a clean look without any hardware showing.
Two tones, dark wood for bottom and tall cabinet and white for upper cabinets give this narrow galley kitchen a sensation of space.
tying it all together is the long narrow rectangular gray/brown lime stone backsplash.
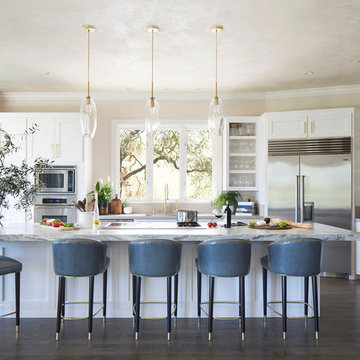
This open concept kitchen is great for keeping tabs on the family and being a part of the conversation with your guests. Soft Italian leather bar stools create a nice place to sit and hang as you (or the chef!) cooks up a tasty meal. White cabinets with bronze accents keep the space feeling bright. Equip with a La Cornue stove, custom pendant lights and textured marble countertops, this kitchen is a dream!
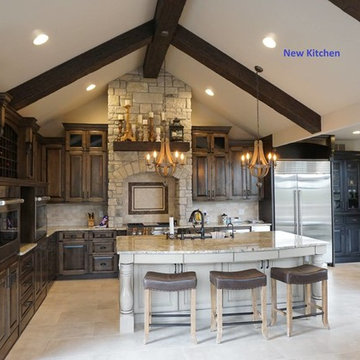
The stone hood area is the focal point of this kitchen. The island incorporates shallow pencil drawers above the knee space.
Diseño de cocina bohemia grande con fregadero bajoencimera, armarios con paneles con relieve, puertas de armario de madera en tonos medios, encimera de granito, salpicadero beige, salpicadero de piedra caliza, electrodomésticos de acero inoxidable, suelo de baldosas de porcelana, una isla y suelo beige
Diseño de cocina bohemia grande con fregadero bajoencimera, armarios con paneles con relieve, puertas de armario de madera en tonos medios, encimera de granito, salpicadero beige, salpicadero de piedra caliza, electrodomésticos de acero inoxidable, suelo de baldosas de porcelana, una isla y suelo beige
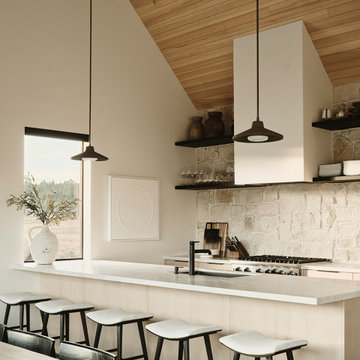
Photo by Roehner + Ryan
Diseño de cocina abovedada de estilo de casa de campo abierta con fregadero bajoencimera, armarios con paneles lisos, puertas de armario de madera clara, encimera de cuarzo compacto, salpicadero blanco, salpicadero de piedra caliza, electrodomésticos con paneles, suelo de cemento, una isla, suelo gris y encimeras blancas
Diseño de cocina abovedada de estilo de casa de campo abierta con fregadero bajoencimera, armarios con paneles lisos, puertas de armario de madera clara, encimera de cuarzo compacto, salpicadero blanco, salpicadero de piedra caliza, electrodomésticos con paneles, suelo de cemento, una isla, suelo gris y encimeras blancas

La cuisine ouverte sur le séjour est aménagée avec un ilôt central qui intègre des rangements d’un côté et de l’autre une banquette sur mesure, élément central et design de la pièce à vivre. pièce à vivre. Les éléments hauts sont regroupés sur le côté alors que le mur faisant face à l'îlot privilégie l'épure et le naturel avec ses zelliges et une étagère murale en bois.

Area cucina open. Mobili su disegno; top e isola in travertino. rivestimento frontale in rovere, sgabelli alti in velluto. Pavimento in parquet a spina francese

Imagen de cocinas en L clásica renovada abierta con fregadero bajoencimera, armarios estilo shaker, puertas de armario de madera oscura, encimera de granito, salpicadero beige, salpicadero de piedra caliza, electrodomésticos de acero inoxidable, suelo de baldosas de porcelana, una isla y encimeras multicolor

This beautifully designed custom kitchen has everything you need. From the blue cabinetry and detailed woodwork to the marble countertops and black and white tile flooring, it provides an open workspace with ample space to entertain family and friends.
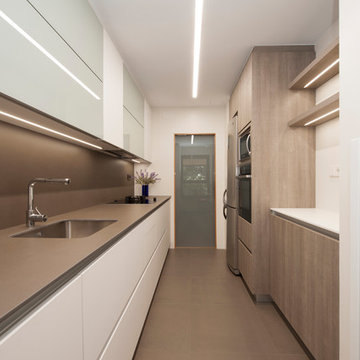
Sincro
Diseño de cocina minimalista de tamaño medio cerrada sin isla con fregadero de un seno, armarios con paneles lisos, puertas de armario blancas, encimera de piedra caliza, salpicadero marrón, salpicadero de piedra caliza, electrodomésticos negros, suelo de baldosas de porcelana y suelo marrón
Diseño de cocina minimalista de tamaño medio cerrada sin isla con fregadero de un seno, armarios con paneles lisos, puertas de armario blancas, encimera de piedra caliza, salpicadero marrón, salpicadero de piedra caliza, electrodomésticos negros, suelo de baldosas de porcelana y suelo marrón
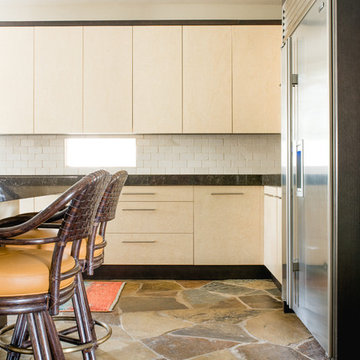
This mid Century modern style kitchen blends perfectly with the rest of the home now after a major remodel. The cabinetry is a flat panel natural birds-eye maple mixed with a dark stained rift-cut oak veneer.
Photo Credit by Costa Christ

Palo Alto Traditional Kitchen Renovation as part of whole home renovation. This classic kitchen made of cherry wood includes a built in hood vent, a copper farmhouse sink, an elegant large kitchen island, oil rubbed bronze faucets, a window over the kitchen sink, and recessed lighting. Notice Landmark Metalcoat accent tiles on the backsplash.
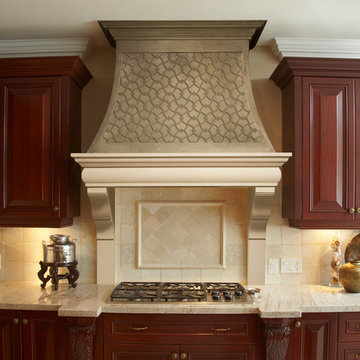
Diseño de cocina clásica con armarios con paneles con relieve, puertas de armario de madera en tonos medios, encimera de cuarzo compacto, salpicadero beige y salpicadero de piedra caliza
3.124 ideas para cocinas con salpicadero de piedra caliza
7