425 ideas para cocinas con salpicadero de piedra caliza y suelo de madera clara
Filtrar por
Presupuesto
Ordenar por:Popular hoy
1 - 20 de 425 fotos
Artículo 1 de 3

Кухня без навесных ящиков, с островом и пеналами под технику.
Обеденный стол раздвижной.
Фартук выполнен из натуральных плит терраццо.

Set in the rolling hills of Virginia known for its horse farms and wineries, this new custom home has Old World charm by incorporating such elements as reclaimed barnwood floors, rustic wood and timewonn paint finishes, and other treasures found at home and abroad treasured by this international family.
Photos by :Greg Hadley

Cuisine sur-mesure avec îlot central by ARCHIWORK / Photos : Cecilia Garroni-Parisi
Ejemplo de cocina comedor actual de tamaño medio con fregadero integrado, armarios con rebordes decorativos, puertas de armario de madera oscura, encimera de granito, salpicadero negro, salpicadero de piedra caliza, electrodomésticos con paneles, suelo de madera clara, una isla, suelo marrón y encimeras negras
Ejemplo de cocina comedor actual de tamaño medio con fregadero integrado, armarios con rebordes decorativos, puertas de armario de madera oscura, encimera de granito, salpicadero negro, salpicadero de piedra caliza, electrodomésticos con paneles, suelo de madera clara, una isla, suelo marrón y encimeras negras

wood counter stools, cottage, crown molding, green island, hardwood floor, kitchen tv, lake house, stained glass pendant lights, sage green, tiffany lights, wood hood

Foto de cocina comedor contemporánea con fregadero encastrado, armarios con paneles lisos, puertas de armario de madera clara, encimera de piedra caliza, salpicadero blanco, salpicadero de piedra caliza, electrodomésticos blancos, suelo de madera clara, dos o más islas, suelo beige y encimeras blancas
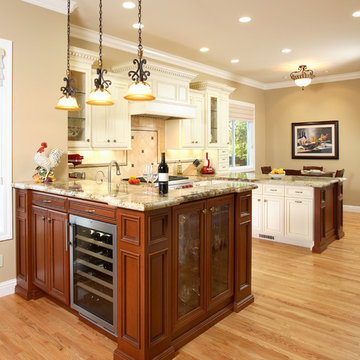
This photo shows a different angle on the completed work.
The combination of wood and warm toned white cabinets, raised bar with lighted glass cabinets underneath, decorative trim, shelving and cabinets located in different areas of the kitchen, and subdued paint colors and finish materials, made this new kitchen very inviting.
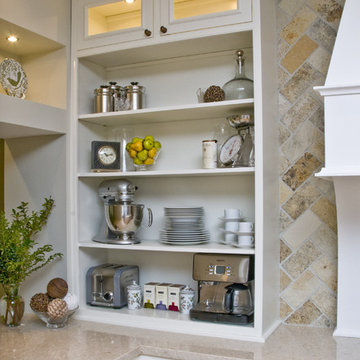
Foto de cocina clásica grande con encimera de mármol, armarios abiertos, puertas de armario blancas, salpicadero multicolor, fregadero sobremueble, electrodomésticos de acero inoxidable, suelo de madera clara, una isla y salpicadero de piedra caliza

Modelo de cocinas en U contemporáneo pequeño abierto con fregadero de un seno, armarios con paneles lisos, puertas de armario blancas, encimera de piedra caliza, salpicadero beige, salpicadero de piedra caliza, electrodomésticos blancos, suelo de madera clara, península y encimeras beige
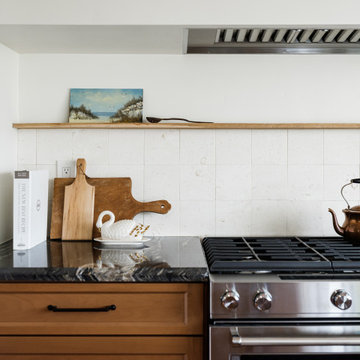
Opening up the kitchen to make a great room transformed this living room! Incorporating light wood floor, light wood cabinets, exposed beams gave us a stunning wood on wood design. Using the existing traditional furniture and adding clean lines turned this living space into a transitional open living space. Adding a large Serena & Lily chandelier and honeycomb island lighting gave this space the perfect impact. The large central island grounds the space and adds plenty of working counter space. Bring on the guests!
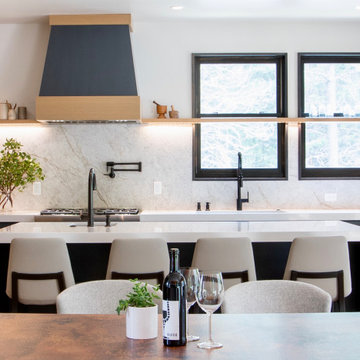
Working with repeat clients is always a dream! The had perfect timing right before the pandemic for their vacation home to get out city and relax in the mountains. This modern mountain home is stunning. Check out every custom detail we did throughout the home to make it a unique experience!
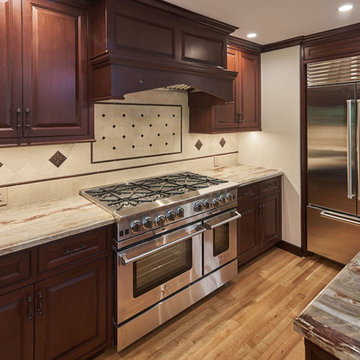
Traditional kitchen with cherry beaded inset cabinets, copper sink, and drawer refrigerator.
Ejemplo de cocinas en U clásico extra grande abierto con fregadero sobremueble, armarios con rebordes decorativos, puertas de armario de madera en tonos medios, encimera de granito, salpicadero beige, salpicadero de piedra caliza, electrodomésticos de acero inoxidable, suelo de madera clara, una isla, suelo marrón y encimeras beige
Ejemplo de cocinas en U clásico extra grande abierto con fregadero sobremueble, armarios con rebordes decorativos, puertas de armario de madera en tonos medios, encimera de granito, salpicadero beige, salpicadero de piedra caliza, electrodomésticos de acero inoxidable, suelo de madera clara, una isla, suelo marrón y encimeras beige
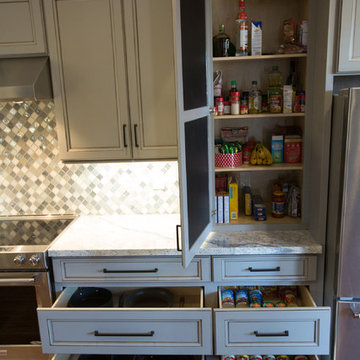
This Kitchen was inefficient before. The island was big and bulky, and created a huge traffic jam before.
By removing a big window where the refrigerator was, and adding a new access to the backyard, this kitchen completely opened up!
Paint color - Woodrow Wilson Putty - Valspar
Floors: Engineered hardwood
Backsplash: Gris Et Blanc Baroque - Dal Tile
Antique Mirror Panes: Mystic Antique Mirror Finish
Sink: Whitehaven Undermount Farmhouse Apron-Front Cast Iron 33 in. Single Basin Kitchen Sink in Thunder Grey
Faucet: Kohler Artifacts single-handle bar sink faucet with 13-1/16" swing spout
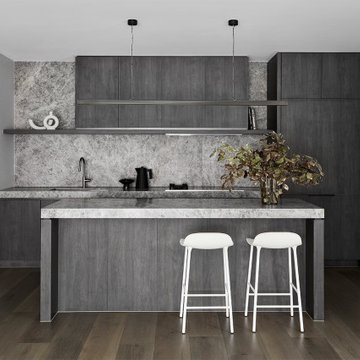
Imagen de cocina moderna de tamaño medio abierta con fregadero bajoencimera, puertas de armario de madera en tonos medios, encimera de piedra caliza, salpicadero verde, salpicadero de piedra caliza, electrodomésticos negros, suelo de madera clara, una isla, suelo beige, encimeras grises y armarios con paneles lisos

La cuisine ouverte sur le séjour est aménagée avec un ilôt central qui intègre des rangements d’un côté et de l’autre une banquette sur mesure, élément central et design de la pièce à vivre. pièce à vivre. Les éléments hauts sont regroupés sur le côté alors que le mur faisant face à l'îlot privilégie l'épure et le naturel avec ses zelliges et une étagère murale en bois.

Opening up the kitchen to make a great room transformed this living room! Incorporating light wood floor, light wood cabinets, exposed beams gave us a stunning wood on wood design. Using the existing traditional furniture and adding clean lines turned this living space into a transitional open living space. Adding a large Serena & Lily chandelier and honeycomb island lighting gave this space the perfect impact. The large central island grounds the space and adds plenty of working counter space. Bring on the guests!

Diseño de cocinas en L de estilo de casa de campo extra grande abierta con fregadero sobremueble, armarios con rebordes decorativos, puertas de armario blancas, encimera de cuarcita, salpicadero beige, salpicadero de piedra caliza, electrodomésticos blancos, suelo de madera clara, dos o más islas, suelo beige y encimeras beige
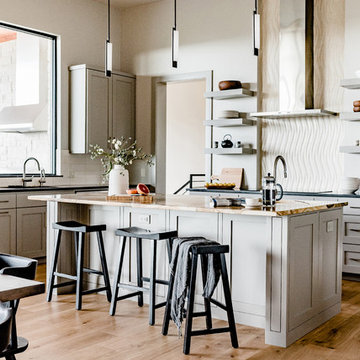
An Indoor Lady
Modelo de cocina actual con armarios estilo shaker, encimera de granito, salpicadero beige, salpicadero de piedra caliza, suelo de madera clara y una isla
Modelo de cocina actual con armarios estilo shaker, encimera de granito, salpicadero beige, salpicadero de piedra caliza, suelo de madera clara y una isla

La cuisine ouverte sur le séjour est aménagée avec un ilôt central qui intègre des rangements d’un côté et de l’autre une banquette sur mesure, élément central et design de la pièce à vivre. pièce à vivre. Les éléments hauts sont regroupés sur le côté alors que le mur faisant face à l'îlot privilégie l'épure et le naturel avec ses zelliges et une étagère murale en bois.

Here is an architecturally built house from the early 1970's which was brought into the new century during this complete home remodel by opening up the main living space with two small additions off the back of the house creating a seamless exterior wall, dropping the floor to one level throughout, exposing the post an beam supports, creating main level on-suite, den/office space, refurbishing the existing powder room, adding a butlers pantry, creating an over sized kitchen with 17' island, refurbishing the existing bedrooms and creating a new master bedroom floor plan with walk in closet, adding an upstairs bonus room off an existing porch, remodeling the existing guest bathroom, and creating an in-law suite out of the existing workshop and garden tool room.

Imagen de cocina de estilo americano grande con fregadero bajoencimera, armarios con paneles lisos, puertas de armario marrones, encimera de granito, salpicadero beige, salpicadero de piedra caliza, electrodomésticos de acero inoxidable, suelo de madera clara, una isla, suelo marrón y encimeras beige
425 ideas para cocinas con salpicadero de piedra caliza y suelo de madera clara
1