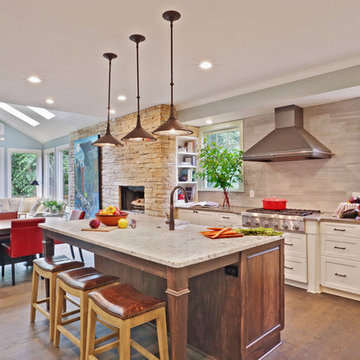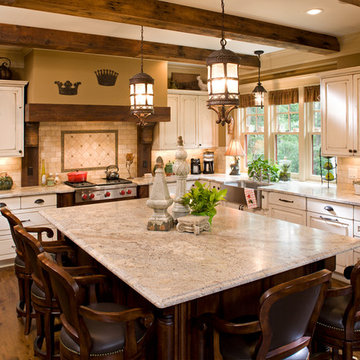2.356 ideas para cocinas con salpicadero de piedra caliza y Todas las islas
Filtrar por
Presupuesto
Ordenar por:Popular hoy
1 - 20 de 2356 fotos
Artículo 1 de 3

La cuisine ouverte sur le séjour est aménagée avec un ilôt central qui intègre des rangements d’un côté et de l’autre une banquette sur mesure, élément central et design de la pièce à vivre. pièce à vivre. Les éléments hauts sont regroupés sur le côté alors que le mur faisant face à l'îlot privilégie l'épure et le naturel avec ses zelliges et une étagère murale en bois.

Werner Straube Photography
Foto de cocinas en U gris y blanco clásico renovado grande abierto con armarios con paneles empotrados, salpicadero blanco, suelo de mármol, suelo multicolor, con blanco y negro, fregadero de doble seno, encimera de ónix, salpicadero de piedra caliza, electrodomésticos de acero inoxidable, península, encimeras negras, bandeja y barras de cocina
Foto de cocinas en U gris y blanco clásico renovado grande abierto con armarios con paneles empotrados, salpicadero blanco, suelo de mármol, suelo multicolor, con blanco y negro, fregadero de doble seno, encimera de ónix, salpicadero de piedra caliza, electrodomésticos de acero inoxidable, península, encimeras negras, bandeja y barras de cocina

wood counter stools, cottage, crown molding, green island, hardwood floor, kitchen tv, lake house, stained glass pendant lights, sage green, tiffany lights, wood hood

Jordi Miralles fotografia
Ejemplo de cocina comedor minimalista grande con fregadero de un seno, armarios con paneles lisos, puertas de armario negras, encimera de piedra caliza, salpicadero negro, salpicadero de piedra caliza, electrodomésticos de acero inoxidable, una isla, encimeras negras, suelo de madera clara y suelo beige
Ejemplo de cocina comedor minimalista grande con fregadero de un seno, armarios con paneles lisos, puertas de armario negras, encimera de piedra caliza, salpicadero negro, salpicadero de piedra caliza, electrodomésticos de acero inoxidable, una isla, encimeras negras, suelo de madera clara y suelo beige

Кухня без навесных ящиков, с островом и пеналами под технику.
Обеденный стол раздвижной.
Фартук выполнен из натуральных плит терраццо.

Opening up the kitchen to make a great room transformed this living room! Incorporating light wood floor, light wood cabinets, exposed beams gave us a stunning wood on wood design. Using the existing traditional furniture and adding clean lines turned this living space into a transitional open living space. Adding a large Serena & Lily chandelier and honeycomb island lighting gave this space the perfect impact. The large central island grounds the space and adds plenty of working counter space. Bring on the guests!

Updated kitchen features split face limestone backsplash, stone/plaster hood, arched doorways, and exposed wood beams.
Imagen de cocina mediterránea grande abierta con fregadero bajoencimera, armarios con paneles empotrados, puertas de armario de madera en tonos medios, encimera de acrílico, salpicadero beige, salpicadero de piedra caliza, electrodomésticos con paneles, suelo de piedra caliza, una isla, suelo beige, encimeras beige y vigas vistas
Imagen de cocina mediterránea grande abierta con fregadero bajoencimera, armarios con paneles empotrados, puertas de armario de madera en tonos medios, encimera de acrílico, salpicadero beige, salpicadero de piedra caliza, electrodomésticos con paneles, suelo de piedra caliza, una isla, suelo beige, encimeras beige y vigas vistas

This client had a small very outdated kitchen. we took out all cabinets. Closed up the block small windows. Framed the refrigerator and created more storage space. We added details on island and fan hood and around the pull-out space cabinet. Note the re/orange line in the cabinets and on the crown modeling.

Area cucina open. Mobili su disegno; top e isola in travertino. rivestimento frontale in rovere, sgabelli alti in velluto. Pavimento in parquet a spina francese

Chris Snook
Diseño de cocina comedor actual grande con fregadero integrado, armarios con paneles lisos, puertas de armario blancas, encimera de piedra caliza, salpicadero blanco, salpicadero de piedra caliza, electrodomésticos negros, suelo de madera clara, una isla, suelo beige y encimeras blancas
Diseño de cocina comedor actual grande con fregadero integrado, armarios con paneles lisos, puertas de armario blancas, encimera de piedra caliza, salpicadero blanco, salpicadero de piedra caliza, electrodomésticos negros, suelo de madera clara, una isla, suelo beige y encimeras blancas

Countertops are silver pearl granite, Mid Continent Copenhagen Maple cabinets in white with polished chrome Metro pulls. Backsplash is DalTile polished limestone in a brick pattern in Arctic Gray, flooring is 7-1/2 Inch Quick Step Envique Laminate in Maison Oak. GE Deluxe Stainless Steel Chimney Hood.

Design showroom Kitchen for Gabriel Builders featuring a limestone hood, mosaic tile backsplash, pewter island, wolf appliances, exposed fir beams, limestone floors, and pot filler. Rear pantry hosts a wine cooler and ice machine and storage for parties or set up space for caterers

Martin King
Diseño de cocinas en L mediterránea grande abierta con fregadero sobremueble, armarios con paneles empotrados, puertas de armario blancas, salpicadero beige, electrodomésticos de acero inoxidable, salpicadero de piedra caliza, encimera de piedra caliza, suelo de piedra caliza, suelo beige y una isla
Diseño de cocinas en L mediterránea grande abierta con fregadero sobremueble, armarios con paneles empotrados, puertas de armario blancas, salpicadero beige, electrodomésticos de acero inoxidable, salpicadero de piedra caliza, encimera de piedra caliza, suelo de piedra caliza, suelo beige y una isla

Location: Silver Lake, Los Angeles, CA, USA
A lovely small one story bungalow in the arts and craft style was the original house.
An addition of an entire second story and a portion to the back of the house to accommodate a growing family, for a 4 bedroom 3 bath new house family room and music room.
The owners a young couple from central and South America, are movie producers
The addition was a challenging one since we had to preserve the existing kitchen from a previous remodel and the old and beautiful original 1901 living room.
The stair case was inserted in one of the former bedrooms to access the new second floor.
The beam structure shown in the stair case and the master bedroom are indeed the structure of the roof exposed for more drama and higher ceilings.
The interiors where a collaboration with the owner who had a good idea of what she wanted.
Juan Felipe Goldstein Design Co.
Photographed by:
Claudio Santini Photography
12915 Greene Avenue
Los Angeles CA 90066
Mobile 310 210 7919
Office 310 578 7919
info@claudiosantini.com
www.claudiosantini.com

Set in the rolling hills of Virginia known for its horse farms and wineries, this new custom home has Old World charm by incorporating such elements as reclaimed barnwood floors, rustic wood and timewonn paint finishes, and other treasures found at home and abroad treasured by this international family.
Photos by :Greg Hadley

View of kitchen looking back toward seating area.
photo: Tracy Witherspoon
Diseño de cocinas en L clásica renovada grande abierta y de obra con fregadero sobremueble, armarios estilo shaker, puertas de armario blancas, encimera de cuarzo compacto, salpicadero verde, electrodomésticos de acero inoxidable, una isla, suelo de madera en tonos medios y salpicadero de piedra caliza
Diseño de cocinas en L clásica renovada grande abierta y de obra con fregadero sobremueble, armarios estilo shaker, puertas de armario blancas, encimera de cuarzo compacto, salpicadero verde, electrodomésticos de acero inoxidable, una isla, suelo de madera en tonos medios y salpicadero de piedra caliza

Photography: Landmark Photography
Diseño de cocinas en L tradicional grande abierta con fregadero sobremueble, puertas de armario beige, armarios con paneles con relieve, una isla, encimera de granito, salpicadero beige, electrodomésticos con paneles, suelo de madera en tonos medios y salpicadero de piedra caliza
Diseño de cocinas en L tradicional grande abierta con fregadero sobremueble, puertas de armario beige, armarios con paneles con relieve, una isla, encimera de granito, salpicadero beige, electrodomésticos con paneles, suelo de madera en tonos medios y salpicadero de piedra caliza

Cuisine sur-mesure avec îlot central by ARCHIWORK / Photos : Cecilia Garroni-Parisi
Ejemplo de cocina comedor actual de tamaño medio con fregadero integrado, armarios con rebordes decorativos, puertas de armario de madera oscura, encimera de granito, salpicadero negro, salpicadero de piedra caliza, electrodomésticos con paneles, suelo de madera clara, una isla, suelo marrón y encimeras negras
Ejemplo de cocina comedor actual de tamaño medio con fregadero integrado, armarios con rebordes decorativos, puertas de armario de madera oscura, encimera de granito, salpicadero negro, salpicadero de piedra caliza, electrodomésticos con paneles, suelo de madera clara, una isla, suelo marrón y encimeras negras

Ground floor extension of an end-of-1970s property.
Making the most of an open-plan space with fitted furniture that allows more than one option to accommodate guests when entertaining. The new rear addition has allowed us to create a clean and bright space, as well as to optimize the space flow for what originally were dark and cramped ground floor spaces.

The design brief for this project was to create a kitchen befitting an English country cottage. Denim beadboard cabinetry, aged tile, and natural stone countertops provide the feel of timelessness, while the antiqued bronze fixtures and decorative vent hood deliver a sense of bespoke craftsmanship. Efficient use of space planning creates a kitchen that packs a powerful punch into a small footprint. The end result was everything the client hoped for and more, giving them the cottage kitchen of their dreams!
2.356 ideas para cocinas con salpicadero de piedra caliza y Todas las islas
1