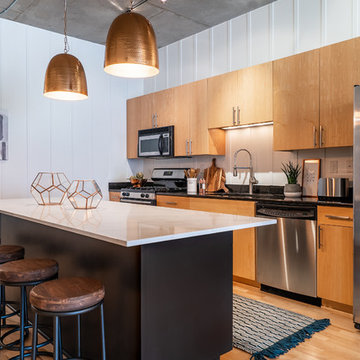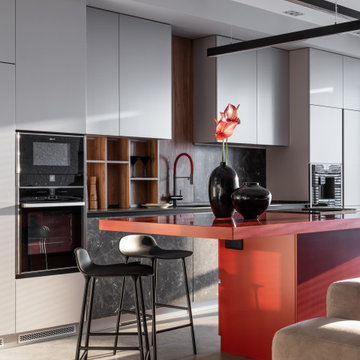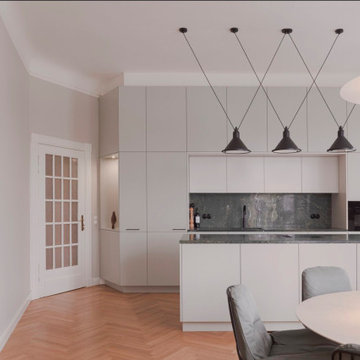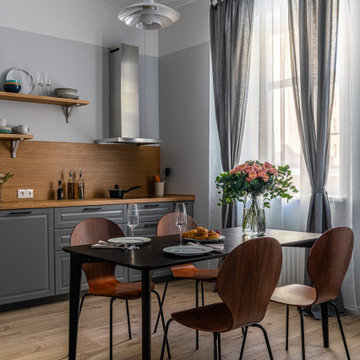14.360 ideas para cocinas con salpicadero de madera y salpicadero de piedra caliza
Filtrar por
Presupuesto
Ordenar por:Popular hoy
1 - 20 de 14.360 fotos

Interior design: SLC Interiors
Photographer: Shelly Harrison
Foto de cocina comedor tradicional con armarios con paneles con relieve, puertas de armario blancas, salpicadero de piedra caliza y encimeras marrones
Foto de cocina comedor tradicional con armarios con paneles con relieve, puertas de armario blancas, salpicadero de piedra caliza y encimeras marrones

Diseño de cocina clásica con fregadero sobremueble, armarios tipo vitrina y salpicadero de piedra caliza

Diseño de cocina contemporánea de tamaño medio con fregadero bajoencimera, armarios con paneles lisos, puertas de armario grises, encimera de madera, salpicadero marrón, salpicadero de madera, suelo de madera en tonos medios, península, electrodomésticos negros, suelo marrón y encimeras marrones

Imagen de cocina de estilo americano grande con fregadero bajoencimera, armarios con paneles lisos, puertas de armario marrones, encimera de granito, salpicadero beige, salpicadero de piedra caliza, electrodomésticos de acero inoxidable, suelo de madera clara, una isla, suelo marrón y encimeras beige

Kitchen with concrete countertop island and pendant lighting.
Diseño de cocinas en U de estilo de casa de campo grande con fregadero de un seno, armarios estilo shaker, puertas de armario grises, encimera de cemento, salpicadero blanco, salpicadero de madera, electrodomésticos de acero inoxidable, suelo de madera oscura, una isla, suelo marrón y encimeras negras
Diseño de cocinas en U de estilo de casa de campo grande con fregadero de un seno, armarios estilo shaker, puertas de armario grises, encimera de cemento, salpicadero blanco, salpicadero de madera, electrodomésticos de acero inoxidable, suelo de madera oscura, una isla, suelo marrón y encimeras negras

Urban Loft Kitchen Features Industrial and Contemporary Style.
Light maple cabinets and vertical batten board used for the backsplash add contemporary style to this urban loft kitchen. Industrial touches, including copper pendant lights and wood-and-metal barstools, add welcome contrast and texture to the neutral space.

Studio Chevojon
Ejemplo de cocina comedor actual con fregadero de doble seno, armarios con paneles lisos, puertas de armario azules, encimera de madera, salpicadero marrón, salpicadero de madera, electrodomésticos con paneles, suelo de madera en tonos medios, una isla, suelo marrón y encimeras marrones
Ejemplo de cocina comedor actual con fregadero de doble seno, armarios con paneles lisos, puertas de armario azules, encimera de madera, salpicadero marrón, salpicadero de madera, electrodomésticos con paneles, suelo de madera en tonos medios, una isla, suelo marrón y encimeras marrones

Modelo de cocinas en U contemporáneo grande abierto y de nogal con fregadero bajoencimera, armarios con paneles lisos, puertas de armario grises, encimera de mármol, salpicadero marrón, salpicadero de madera, electrodomésticos de acero inoxidable y una isla

European charm meets a fully modern and super functional kitchen. This beautiful light and airy setting is perfect for cooking and entertaining. Wood beams and dark floors compliment the oversized island with farmhouse sink. Custom cabinetry is designed specifically with the cook in mind, featuring great storage and amazing extras.
James Kruger, Landmark Photography & Design, LLP.
Learn more about our showroom and kitchen and bath design: http://www.mingleteam.com

Casey Dunn Photography
Ejemplo de cocinas en L costera grande con fregadero sobremueble, armarios abiertos, puertas de armario blancas, encimera de madera, salpicadero blanco, electrodomésticos de acero inoxidable, suelo de madera clara, una isla y salpicadero de madera
Ejemplo de cocinas en L costera grande con fregadero sobremueble, armarios abiertos, puertas de armario blancas, encimera de madera, salpicadero blanco, electrodomésticos de acero inoxidable, suelo de madera clara, una isla y salpicadero de madera

Kitchen window seat. Photo by Clark Dugger
Modelo de cocina actual pequeña sin isla con armarios con paneles lisos, puertas de armario de madera en tonos medios, fregadero bajoencimera, encimera de madera, salpicadero marrón, salpicadero de madera, electrodomésticos con paneles, suelo de madera en tonos medios y suelo marrón
Modelo de cocina actual pequeña sin isla con armarios con paneles lisos, puertas de armario de madera en tonos medios, fregadero bajoencimera, encimera de madera, salpicadero marrón, salpicadero de madera, electrodomésticos con paneles, suelo de madera en tonos medios y suelo marrón

Modelo de cocinas en U clásico grande sin isla con armarios con paneles empotrados, puertas de armario blancas, despensa, encimera de acrílico, salpicadero blanco, salpicadero de madera y suelo de madera en tonos medios

Ground floor extension of an end-of-1970s property.
Making the most of an open-plan space with fitted furniture that allows more than one option to accommodate guests when entertaining. The new rear addition has allowed us to create a clean and bright space, as well as to optimize the space flow for what originally were dark and cramped ground floor spaces.

Чистый, лаконичный интерьер, с нестандартными объемными решениями и цветовыми акцентами по проекту дизайнеров из Краснодара, отвечает самым современным трендам в дизайне
История этого проекта не совсем обычна. Хозяева квартиры в Краснодаре – молодая семья с ребёнком. Только, встречи с дизайнерами и общение проходили только при участии главы семьи, так как покупка квартиры и сам процесс создания интерьера держались им в строгом секрете. «Наш заказчик хотел преподнести домочадцам роскошный сюрприз, поэтому семья не должна была ничего знать, - вспоминает Ярослав Алдошин. – При этом он максимально детально озвучил все свои предпочтения, что очень помогло нам при проектировании. Основной задачей стало создание лаконичного, технологичного пространства, с нестандартными объемными и конструктивными решениями. Никаких элементов классических стилей, все должно отвечать современным визуальным требованиям о дизайне».
Особенностью проекта стало объединение двух квартир площадью 73 и 58 кв. метров. У обоих квартир – хорошие исходные данные: панорамное остекление во всех жилых помещениях, минимальное количество несущих перегородок, высота 2,9 метра, расположение на 21 этаже, что обусловило великолепную изоляцию – комнаты буквально залиты светом. Из минусов: маленькая ванная и очень узкая, вытянутая хозяйская спальня. Для семейного времяпрепровождения дизайнеры организовали объединенную зону гостиной-кухни с большим кухонным островом, увеличили площадь ванной комнаты за счёт нежилой площади, тем самым получив дополнительное пространство для размещения большой душевой и ванны, а также предусмотрели детскую комнату. Недостатки спальни исправили с помощью расстановки мебели (кровать установили по длине комнаты, изголовьем к окну) и переносом стены глубь соседней детской. Благодаря этому, в помещении удалось получить комфортную, хорошо освещенную рабочую зону с полноценным письменным столом, а также установить системы хранения и макияжный столик. При выходе из спален ближайшее помещение — вместительная гардеробная (в ней хранится основной объем вещей), что очень удобно в плане эргономики: хозяевам не нужно метаться по квартире в поисках нужных вещей, на это уходит минимум времени. К слову, алгоритмы передвижения по квартире спроектированы так, что все пути жильцов ведут в гостиную, где каждый сможет заняться своими любимыми делами, от просмотра ТВ до кулинарных поединков и отдыха у камина с книгой в руках».
Интерьер построен на контрасте тёплых и холодных цветов, фактур и паттернов. Это создает необходимую динамику и наполняет пространство его смыслами. «Главной нашей задачей было создание тактильного контраста материалов, в котором современный человек нуждается не меньше, чем в цветовом и тональном разнообразии, - объясняет Ярослав, - Так, в общественной зоне мы использовали природные паттерны теплого дерева и холодного камня, нанесённые на крупноформатный керамгранит. «Местом встреч» выступает яркий, красного цвета кухонный остров. Красный цвет выбран не случайно! Василий Кандинский описывал красный как цвет, который производит впечатление почти необъятной мощи. Таким образом мы хотели подчеркнуть характер владельцев квартиры - успешных и сильных духом людей. Остров – главная точка притяжения этого пространства, соседствует с большим диваном из матового приятного на ощупь велюра, изготовленного по нашим эскизам. Обязательным условием было наличие камина в гостиной. Мы выбрали камин на биотопливе, который встроен в инсталляцию, отделанную фактурным кермогранитом и перетекающею в ТВ-зону, декорированную уже гладким керамогранитом. Световые сценарии продуманы, исходя из назначения каждой зоны. Мы предусмотрели разные типы осветительных приборов: технический потолочный свет, направленные светильники, мягкие подсветки в виде бра, торшеров и настольных светильников, создающих обволакивающую атмосферу и интересные световые акценты».
Фрагмент гостиной. «Мы не привыкли сильно ориентироваться на моду, ведь она быстро меняется, а хороший интерьер должен быть актуален долгие годы, без этого весь его смысл исчезает, - замечает Елена, - Поэтому работаем на нюансах, на правильном построении колористического решения, светового сценария, очень любим использовать тактильные контрасты. Все это (даже по результатам научных исследований) помогает комфортно находиться в интерьере долгое время и получать от этого удовольствие». Вазы ручной работы. На стене – часы Menu Norm
Центральный элемент интерьера — это, конечно же, большой кухонный остров красного оттенка, с консольным вылетом столешницы – центр притяжения и самое «тусовочное» место квартиры, где можно встречаться с родными после рабочего дня, проводить кулинарные поединки, устраивать шумные вечеринки или просто завтракать каждое утро. Диван изготовлен на заказ. На полу – керамогранит Colorker
Общий вид гостиной. Кухня изготовлена по эскизам авторов проекта. Обеденный стол и стулья AM.PM, La Redoute. Барные стулья, Normann Copenhagen. Подвесной светильник, SWG. Ковёр, Kover.ru
Портал камина облицован керамогранитом Porcelanosa, на полу в ТВ-зоне – керамогранитом URBATEK, кресло Saba Italia, торшер Artemide, каминная топка — салон Арт-Рум.
Коридор дизайнеры оформили как миниатюрную картинную галерею, ведь особое место в интерьере всей квартиры занимает искусство! «Для владельцев - это совершенно новый опыт, и они с большим удовольствием позволили нам наполнить пространство картинами, - отмечает Елена Алдошина, - Кроме того, мы предусмотрели дополнительные места для новых полотен, расположив в местах стыка потолка и стен специальные крепления для подвесов картин. Это избавит в будущем от сверления поверхностей, картины можно будет передвигать без ущерба для стен. Все картины, находящиеся в интерьере — работы Сергея Яшина».
В ванной комнате установлена умная стеклянная перегородка, которая изменяется от прозрачной к полностью непрозрачной
Особого внимания в спальне заслуживает тумба-изголовье кровати в виде инсталляции из цветного глубоко-синего стекла, за которой находится хорошо освещённая рабочая зона с письменным столом. «Прозрачный лист стекла установлен в тумбу-изголовье, отделанной декоративной штукатуркой, - объясняет Ярослав, - Внутрь изголовья мы заложили электрические выводы для подключения прикроватных светильников, чтобы все провода были спрятаны и не портили общую картину. Таким образом изголовье кровати и его стеклянная инсталляция стали самыми технически сложными элементами этого пространства». Синее кресло, Sits Mokka. Рабочее кресло, Zuiver Nikki. На столе – вазы LSA International. Светильники, ЦЕНТРСВЕТ. Прикроватные светильники, Artemide
Ванная комната. В качестве особого декоративного и конструктивного приёма выступает перегородка из smart-стекла. Таким образом, при желании можно «впустить» интерьер гостиной в ванную комнату и наоборот. По словам дизайнеров, все гости приходят в восторг при ее виде. Душевая перегородка выполнена из цветного стекла синего оттенка и в сочетании с плиткой в душевой с эффектом «кривого зеркала» образует броскую световую, цветовую и рельефную композицию. Лепной декор, Orac Décor. Керамогранит, Mirage (стены), Venis (душевая).
Детская комната. Мебель изготовлена на заказ. Бра, подвесной светильник, GROK

Diseño de cocina comedor gris y blanca actual con armarios con paneles lisos, puertas de armario grises, encimera de piedra caliza, salpicadero gris, salpicadero de piedra caliza, suelo de madera en tonos medios, una isla y encimeras verdes

Imagen de cocinas en L blanca y madera industrial de tamaño medio abierta con fregadero bajoencimera, salpicadero marrón, salpicadero de madera, electrodomésticos blancos, una isla, suelo blanco, encimeras marrones y vigas vistas

Diseño de cocina lineal clásica renovada con fregadero sobremueble, armarios estilo shaker, puertas de armario de madera clara, salpicadero de madera, electrodomésticos blancos, suelo de madera clara, suelo marrón, encimeras blancas y machihembrado

Revival-style kitchen
Diseño de cocinas en L clásica pequeña cerrada sin isla con fregadero sobremueble, armarios estilo shaker, puertas de armarios rosa, encimera de granito, salpicadero rosa, salpicadero de madera, electrodomésticos con paneles, suelo de madera clara, suelo marrón y encimeras negras
Diseño de cocinas en L clásica pequeña cerrada sin isla con fregadero sobremueble, armarios estilo shaker, puertas de armarios rosa, encimera de granito, salpicadero rosa, salpicadero de madera, electrodomésticos con paneles, suelo de madera clara, suelo marrón y encimeras negras

Narrow Kitchen Concept for Modern Style Design
Foto de cocina comedor minimalista pequeña con armarios con paneles lisos, puertas de armario de madera clara, encimera de cemento, salpicadero beige, salpicadero de piedra caliza, electrodomésticos con paneles, suelo de azulejos de cemento, una isla, suelo gris y encimeras beige
Foto de cocina comedor minimalista pequeña con armarios con paneles lisos, puertas de armario de madera clara, encimera de cemento, salpicadero beige, salpicadero de piedra caliza, electrodomésticos con paneles, suelo de azulejos de cemento, una isla, suelo gris y encimeras beige

Дизайн проект кухни в современном стиле. В интерьер используются теплые цвета и мебель в скандинавском стиле.
Modelo de cocina comedor lineal nórdica de tamaño medio sin isla con fregadero encastrado, armarios con paneles con relieve, puertas de armario grises, encimera de madera, salpicadero marrón, salpicadero de madera, electrodomésticos negros, suelo laminado, suelo marrón y encimeras marrones
Modelo de cocina comedor lineal nórdica de tamaño medio sin isla con fregadero encastrado, armarios con paneles con relieve, puertas de armario grises, encimera de madera, salpicadero marrón, salpicadero de madera, electrodomésticos negros, suelo laminado, suelo marrón y encimeras marrones
14.360 ideas para cocinas con salpicadero de madera y salpicadero de piedra caliza
1