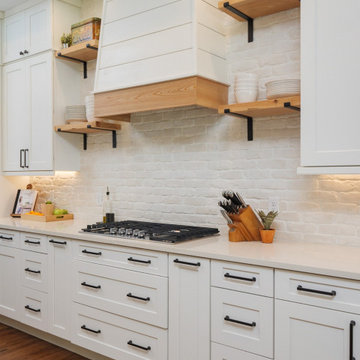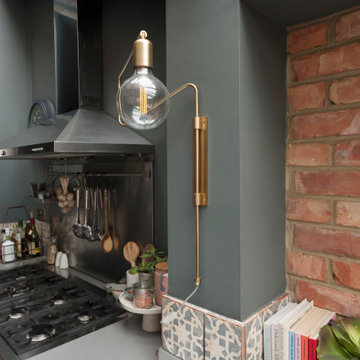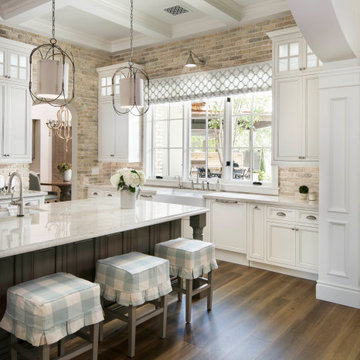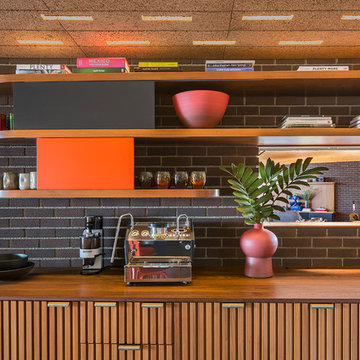13.052 ideas para cocinas con salpicadero de ladrillos y salpicadero de piedra caliza
Filtrar por
Presupuesto
Ordenar por:Popular hoy
1 - 20 de 13.052 fotos
Artículo 1 de 3

Photo by Roehner + Ryan
Modelo de cocina abovedada de estilo de casa de campo abierta con fregadero bajoencimera, armarios con paneles lisos, puertas de armario de madera clara, encimera de cuarzo compacto, salpicadero blanco, salpicadero de piedra caliza, electrodomésticos con paneles, suelo de cemento, una isla, suelo gris y encimeras blancas
Modelo de cocina abovedada de estilo de casa de campo abierta con fregadero bajoencimera, armarios con paneles lisos, puertas de armario de madera clara, encimera de cuarzo compacto, salpicadero blanco, salpicadero de piedra caliza, electrodomésticos con paneles, suelo de cemento, una isla, suelo gris y encimeras blancas

Ejemplo de cocinas en L de estilo de casa de campo con fregadero sobremueble, armarios estilo shaker, puertas de armario blancas, salpicadero verde, salpicadero de ladrillos, electrodomésticos de acero inoxidable, una isla, suelo beige y encimeras negras

Tre Dunham
Imagen de cocinas en L de estilo de casa de campo grande cerrada con fregadero bajoencimera, armarios estilo shaker, puertas de armario grises, electrodomésticos de acero inoxidable, suelo de ladrillo, una isla y salpicadero de ladrillos
Imagen de cocinas en L de estilo de casa de campo grande cerrada con fregadero bajoencimera, armarios estilo shaker, puertas de armario grises, electrodomésticos de acero inoxidable, suelo de ladrillo, una isla y salpicadero de ladrillos

This project was a gut renovation of a loft on Park Ave. South in Manhattan – it’s the personal residence of Andrew Petronio, partner at KA Design Group. Bilotta Senior Designer, Jeff Eakley, has worked with KA Design for 20 years. When it was time for Andrew to do his own kitchen, working with Jeff was a natural choice to bring it to life. Andrew wanted a modern, industrial, European-inspired aesthetic throughout his NYC loft. The allotted kitchen space wasn’t very big; it had to be designed in such a way that it was compact, yet functional, to allow for both plenty of storage and dining. Having an island look out over the living room would be too heavy in the space; instead they opted for a bar height table and added a second tier of cabinets for extra storage above the walls, accessible from the black-lacquer rolling library ladder. The dark finishes were selected to separate the kitchen from the rest of the vibrant, art-filled living area – a mix of dark textured wood and a contrasting smooth metal, all custom-made in Bilotta Collection Cabinetry. The base cabinets and refrigerator section are a horizontal-grained rift cut white oak with an Ebony stain and a wire-brushed finish. The wall cabinets are the focal point – stainless steel with a dark patina that brings out black and gold hues, picked up again in the blackened, brushed gold decorative hardware from H. Theophile. The countertops by Eastern Stone are a smooth Black Absolute; the backsplash is a black textured limestone from Artistic Tile that mimics the finish of the base cabinets. The far corner is all mirrored, elongating the room. They opted for the all black Bertazzoni range and wood appliance panels for a clean, uninterrupted run of cabinets.
Designer: Jeff Eakley with Andrew Petronio partner at KA Design Group. Photographer: Stefan Radtke

Diseño de cocina abovedada tradicional grande abierta con fregadero sobremueble, armarios con rebordes decorativos, puertas de armario verdes, encimera de mármol, salpicadero de ladrillos, electrodomésticos negros, suelo de madera clara, una isla y encimeras grises

What was a small enclosed kitchen is now a large, open kitchen with plenty of space and lots of natural light.
Diseño de cocina abovedada clásica renovada grande con fregadero bajoencimera, armarios estilo shaker, puertas de armario de madera oscura, encimera de cuarzo compacto, salpicadero verde, salpicadero de ladrillos, electrodomésticos de acero inoxidable, suelo de madera en tonos medios, una isla, suelo marrón y encimeras blancas
Diseño de cocina abovedada clásica renovada grande con fregadero bajoencimera, armarios estilo shaker, puertas de armario de madera oscura, encimera de cuarzo compacto, salpicadero verde, salpicadero de ladrillos, electrodomésticos de acero inoxidable, suelo de madera en tonos medios, una isla, suelo marrón y encimeras blancas

Foto de cocina comedor campestre con fregadero sobremueble, puertas de armario blancas, salpicadero blanco, salpicadero de ladrillos, electrodomésticos de acero inoxidable, suelo marrón y encimeras blancas

contemporary kitchen with glass ceiling
Diseño de cocina comedor abovedada tradicional con salpicadero de ladrillos, electrodomésticos de acero inoxidable y suelo de madera en tonos medios
Diseño de cocina comedor abovedada tradicional con salpicadero de ladrillos, electrodomésticos de acero inoxidable y suelo de madera en tonos medios

Foto de cocina actual de tamaño medio con fregadero bajoencimera, armarios con paneles lisos, encimera de cuarcita, salpicadero blanco, salpicadero de piedra caliza, electrodomésticos de acero inoxidable, suelo de baldosas de cerámica, península, suelo gris, encimeras blancas, bandeja y puertas de armario de madera clara

Foto de cocina actual grande con fregadero de doble seno, armarios con paneles lisos, puertas de armario negras, salpicadero marrón, salpicadero de ladrillos, electrodomésticos de acero inoxidable, una isla, suelo marrón y encimeras negras

Ejemplo de cocinas en U abierto con puertas de armario blancas, encimera de cuarcita, salpicadero de ladrillos, suelo de madera en tonos medios, una isla y armarios con paneles empotrados

The beautiful lake house that finally got the beautiful kitchen to match. A sizable project that involved removing walls and reconfiguring spaces with the goal to create a more usable space for this active family that loves to entertain. The kitchen island is massive - so much room for cooking, projects and entertaining. The family loves their open pantry - a great functional space that is easy to access everything the family needs from a coffee bar to the mini bar complete with ice machine and mini glass front fridge. The results of a great collaboration with the homeowners who had tricky spaces to work with.

Кухня в лофт стиле, с островом. Фасады из массива и крашенного мдф, на металлических рамах. Использованы элементы закаленного армированного стекла и сетки.

Modelo de cocinas en L actual con armarios con paneles lisos, puertas de armario grises, salpicadero rojo, salpicadero de ladrillos, suelo de madera en tonos medios, una isla, suelo marrón y encimeras grises

Modelo de cocina comedor clásica renovada grande con fregadero bajoencimera, armarios estilo shaker, puertas de armario blancas, encimera de cuarzo compacto, salpicadero marrón, salpicadero de ladrillos, electrodomésticos de acero inoxidable, suelo de madera clara, una isla, suelo beige y encimeras negras

Foto de cocina retro con fregadero bajoencimera, armarios abiertos, puertas de armario de madera oscura, encimera de madera, salpicadero de ladrillos, encimeras marrones y madera

Rustic kitchen design featuring 50/50 blend of Peppermill and Englishpub thin brick with Ivory Buff mortar.
Foto de cocina rural grande con puertas de armario blancas, salpicadero de ladrillos, electrodomésticos de acero inoxidable, suelo de madera clara, una isla, suelo marrón, fregadero sobremueble, armarios con paneles empotrados, encimera de esteatita, salpicadero rojo y encimeras negras
Foto de cocina rural grande con puertas de armario blancas, salpicadero de ladrillos, electrodomésticos de acero inoxidable, suelo de madera clara, una isla, suelo marrón, fregadero sobremueble, armarios con paneles empotrados, encimera de esteatita, salpicadero rojo y encimeras negras

Modelo de cocina comedor industrial de tamaño medio con fregadero encastrado, armarios con paneles empotrados, puertas de armario negras, encimera de madera, salpicadero marrón, salpicadero de ladrillos, electrodomésticos negros, suelo de madera en tonos medios, una isla, suelo gris y encimeras marrones

Design: Hartford House Design & Build
PC: Nick Sorensen
Ejemplo de cocina moderna de tamaño medio con fregadero bajoencimera, armarios estilo shaker, puertas de armario azules, encimera de cuarcita, salpicadero blanco, salpicadero de ladrillos, electrodomésticos de acero inoxidable, suelo de madera clara, suelo beige y encimeras blancas
Ejemplo de cocina moderna de tamaño medio con fregadero bajoencimera, armarios estilo shaker, puertas de armario azules, encimera de cuarcita, salpicadero blanco, salpicadero de ladrillos, electrodomésticos de acero inoxidable, suelo de madera clara, suelo beige y encimeras blancas

Кухня с комбинацией фасадов из керамики Naturali pietra di savoia grigia с фасадами шпонированными дубом под глянцевым лаком.
Modelo de cocinas en L contemporánea sin isla con encimera de laminado, salpicadero blanco, salpicadero de ladrillos, electrodomésticos negros, suelo de baldosas de cerámica, fregadero de doble seno, armarios con paneles lisos, puertas de armario grises y suelo multicolor
Modelo de cocinas en L contemporánea sin isla con encimera de laminado, salpicadero blanco, salpicadero de ladrillos, electrodomésticos negros, suelo de baldosas de cerámica, fregadero de doble seno, armarios con paneles lisos, puertas de armario grises y suelo multicolor
13.052 ideas para cocinas con salpicadero de ladrillos y salpicadero de piedra caliza
1