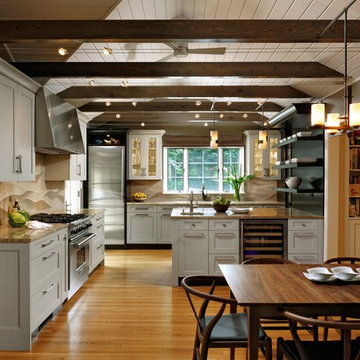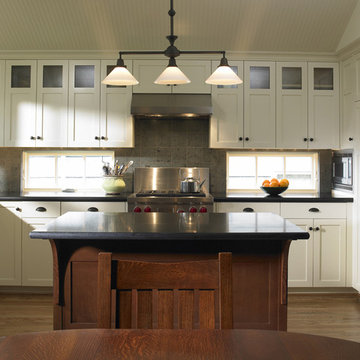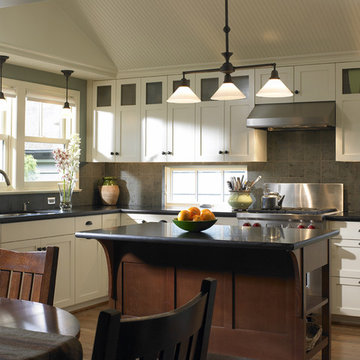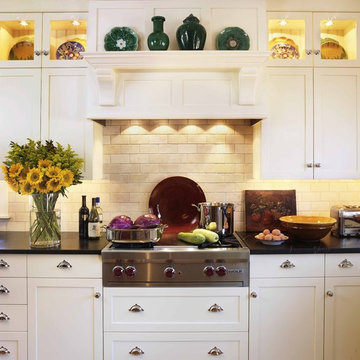3.124 ideas para cocinas con salpicadero de piedra caliza y Todos los materiales para salpicaderos
Filtrar por
Presupuesto
Ordenar por:Popular hoy
1 - 20 de 3124 fotos
Artículo 1 de 3

Interior design: SLC Interiors
Photographer: Shelly Harrison
Foto de cocina comedor tradicional con armarios con paneles con relieve, puertas de armario blancas, salpicadero de piedra caliza y encimeras marrones
Foto de cocina comedor tradicional con armarios con paneles con relieve, puertas de armario blancas, salpicadero de piedra caliza y encimeras marrones

wood counter stools, cottage, crown molding, green island, hardwood floor, kitchen tv, lake house, stained glass pendant lights, sage green, tiffany lights, wood hood

Morey Remodeling Group's kitchen design and remodel helped this multi-generational household in Garden Grove, CA achieve their desire to have two cooking areas and additional storage. The custom mix and match cabinetry finished in Dovetail Grey and Navy Hale were designed to provide more efficient access to spices and other kitchen related items. Flat Black hardware was added for a hint of contrast. Durable Pental Quartz counter tops in Venoso with Carrara white polished marble interlocking pattern backsplash tile is displayed behind the range and undermount sink areas. Energy efficient LED light fixtures and under counter task lighting enhances the entire space. The flooring is Paradigm water proof luxury vinyl.

La cuisine ouverte sur le séjour est aménagée avec un ilôt central qui intègre des rangements d’un côté et de l’autre une banquette sur mesure, élément central et design de la pièce à vivre. pièce à vivre. Les éléments hauts sont regroupés sur le côté alors que le mur faisant face à l'îlot privilégie l'épure et le naturel avec ses zelliges et une étagère murale en bois.

Imagen de cocinas en L contemporánea extra grande abierta con fregadero de un seno, armarios con paneles lisos, puertas de armario de madera oscura, encimera de granito, salpicadero verde, salpicadero de piedra caliza, electrodomésticos con paneles, suelo de madera oscura, una isla, suelo gris y encimeras negras

Foto de cocina lineal de estilo de casa de campo extra grande abierta con fregadero sobremueble, armarios con rebordes decorativos, puertas de armario blancas, encimera de cuarcita, salpicadero beige, salpicadero de piedra caliza, electrodomésticos blancos, suelo de madera clara, dos o más islas, suelo beige y encimeras beige

Painted existing cabinets green. Leveled counters and added 3cm quartz. Opened up ceiling and added wood wrapped support beams .Urban Oak Photography
Ejemplo de cocina comedor tradicional renovada de tamaño medio con puertas de armario verdes, salpicadero blanco, salpicadero de piedra caliza, encimeras blancas, fregadero bajoencimera, armarios con paneles con relieve, electrodomésticos de acero inoxidable, suelo de madera en tonos medios, península y suelo marrón
Ejemplo de cocina comedor tradicional renovada de tamaño medio con puertas de armario verdes, salpicadero blanco, salpicadero de piedra caliza, encimeras blancas, fregadero bajoencimera, armarios con paneles con relieve, electrodomésticos de acero inoxidable, suelo de madera en tonos medios, península y suelo marrón

Cuisine US équipée
Diseño de cocina comedor actual de tamaño medio con puertas de armario de madera clara, salpicadero verde, armarios con paneles lisos, suelo de madera clara, península, suelo beige, encimeras negras, encimera de laminado, fregadero bajoencimera, salpicadero de piedra caliza y electrodomésticos con paneles
Diseño de cocina comedor actual de tamaño medio con puertas de armario de madera clara, salpicadero verde, armarios con paneles lisos, suelo de madera clara, península, suelo beige, encimeras negras, encimera de laminado, fregadero bajoencimera, salpicadero de piedra caliza y electrodomésticos con paneles

Küche im Dachgeschoss mit angrenzender Dachterasse.
Imagen de cocina comedor lineal escandinava de tamaño medio con fregadero bajoencimera, armarios con paneles lisos, puertas de armario blancas, encimera de laminado, salpicadero blanco, salpicadero de piedra caliza, electrodomésticos de acero inoxidable, suelo de madera oscura, una isla, encimeras negras y suelo beige
Imagen de cocina comedor lineal escandinava de tamaño medio con fregadero bajoencimera, armarios con paneles lisos, puertas de armario blancas, encimera de laminado, salpicadero blanco, salpicadero de piedra caliza, electrodomésticos de acero inoxidable, suelo de madera oscura, una isla, encimeras negras y suelo beige

This unassuming Kitchen design offers a simply elegance to the Great Room.
Foto de cocina comedor campestre grande con puertas de armario blancas, salpicadero verde, una isla, encimera de piedra caliza, salpicadero de piedra caliza, electrodomésticos con paneles, suelo de madera en tonos medios, suelo marrón y encimeras grises
Foto de cocina comedor campestre grande con puertas de armario blancas, salpicadero verde, una isla, encimera de piedra caliza, salpicadero de piedra caliza, electrodomésticos con paneles, suelo de madera en tonos medios, suelo marrón y encimeras grises

Design showroom Kitchen for Gabriel Builders featuring a limestone hood, mosaic tile backsplash, pewter island, wolf appliances, exposed fir beams, limestone floors, and pot filler. Rear pantry hosts a wine cooler and ice machine and storage for parties or set up space for caterers

Design by #JGKB in McLean, Virginia.
Photography by Bob Narod.
Modelo de cocinas en L tradicional renovada grande abierta con armarios con paneles empotrados, puertas de armario blancas, salpicadero beige, electrodomésticos de acero inoxidable, suelo de madera en tonos medios, una isla, fregadero bajoencimera, encimera de granito y salpicadero de piedra caliza
Modelo de cocinas en L tradicional renovada grande abierta con armarios con paneles empotrados, puertas de armario blancas, salpicadero beige, electrodomésticos de acero inoxidable, suelo de madera en tonos medios, una isla, fregadero bajoencimera, encimera de granito y salpicadero de piedra caliza

This kitchen is reflective of the period style of our clients' home and accentuates their entertaining lifestyle. White, beaded inset, shaker style cabinetry provides the space with traditional elements. The central island houses a fireclay, apron front sink, and satin nickel faucet, soap pump, and vacuum disposal switch. The island is constructed of Pennsylvania cherry and features integral wainscot paneling and hand-turned legs. The narrow space that was originally the butler's pantry is now a spacious bar area that features white, shaker style cabinetry with antique restoration glass inserts and blue painted interiors, a Rohl faucet, and a Linkasink copper sink. The range area is a major feature of the kitchen due to its mantle style hood, handcrafted tile backsplash set in a herringbone pattern, and decorative tile feature over the cooking surface. The honed Belgium bluestone countertops contrast against the lighter elements in the kitchen, and the reclaimed, white and red oak flooring provides warmth to the space. Commercial grade appliances were installed, including a Wolf Professional Series range, a Meile steam oven, and a Meile refrigerator with fully integrated, wood panels. A cottage style window located next to the range allows access to the exterior herb garden, and the removal of a laundry and storage closet created space for a casual dining area.

Charter Homes & Neighborhoods, Walden Mechanicsburg PA
Foto de cocinas en L tradicional abierta con armarios estilo shaker, puertas de armario beige, salpicadero beige y salpicadero de piedra caliza
Foto de cocinas en L tradicional abierta con armarios estilo shaker, puertas de armario beige, salpicadero beige y salpicadero de piedra caliza

White and black distressed kitchen cabinets in this large traditional kitchen.
Imagen de cocina tradicional grande con puertas de armario beige, salpicadero beige, electrodomésticos con paneles, armarios con paneles empotrados, encimera de granito, una isla, suelo de madera oscura, salpicadero de piedra caliza y encimeras beige
Imagen de cocina tradicional grande con puertas de armario beige, salpicadero beige, electrodomésticos con paneles, armarios con paneles empotrados, encimera de granito, una isla, suelo de madera oscura, salpicadero de piedra caliza y encimeras beige

Shaker-style kitchen with Stickley inspired island. Limestone backsplash and honed granite countertops.
photo credit - Patrick Barta Photography
Foto de cocinas en L clásica con electrodomésticos de acero inoxidable, encimera de granito y salpicadero de piedra caliza
Foto de cocinas en L clásica con electrodomésticos de acero inoxidable, encimera de granito y salpicadero de piedra caliza

Shaker-style kitchen with Stickley inspired island. Limestone backsplash and honed granite countertops.
photo credit - Patrick Barta Photography
Imagen de cocina comedor clásica con electrodomésticos de acero inoxidable, encimera de granito, armarios estilo shaker, puertas de armario blancas, salpicadero verde y salpicadero de piedra caliza
Imagen de cocina comedor clásica con electrodomésticos de acero inoxidable, encimera de granito, armarios estilo shaker, puertas de armario blancas, salpicadero verde y salpicadero de piedra caliza

Diseño de cocina tradicional con armarios estilo shaker, puertas de armario blancas, salpicadero beige, electrodomésticos de acero inoxidable, encimera de esteatita y salpicadero de piedra caliza

Photo by Roehner + Ryan
Modelo de cocina abovedada de estilo de casa de campo abierta con fregadero bajoencimera, armarios con paneles lisos, puertas de armario de madera clara, encimera de cuarzo compacto, salpicadero blanco, salpicadero de piedra caliza, electrodomésticos con paneles, suelo de cemento, una isla, suelo gris y encimeras blancas
Modelo de cocina abovedada de estilo de casa de campo abierta con fregadero bajoencimera, armarios con paneles lisos, puertas de armario de madera clara, encimera de cuarzo compacto, salpicadero blanco, salpicadero de piedra caliza, electrodomésticos con paneles, suelo de cemento, una isla, suelo gris y encimeras blancas

This project was a gut renovation of a loft on Park Ave. South in Manhattan – it’s the personal residence of Andrew Petronio, partner at KA Design Group. Bilotta Senior Designer, Jeff Eakley, has worked with KA Design for 20 years. When it was time for Andrew to do his own kitchen, working with Jeff was a natural choice to bring it to life. Andrew wanted a modern, industrial, European-inspired aesthetic throughout his NYC loft. The allotted kitchen space wasn’t very big; it had to be designed in such a way that it was compact, yet functional, to allow for both plenty of storage and dining. Having an island look out over the living room would be too heavy in the space; instead they opted for a bar height table and added a second tier of cabinets for extra storage above the walls, accessible from the black-lacquer rolling library ladder. The dark finishes were selected to separate the kitchen from the rest of the vibrant, art-filled living area – a mix of dark textured wood and a contrasting smooth metal, all custom-made in Bilotta Collection Cabinetry. The base cabinets and refrigerator section are a horizontal-grained rift cut white oak with an Ebony stain and a wire-brushed finish. The wall cabinets are the focal point – stainless steel with a dark patina that brings out black and gold hues, picked up again in the blackened, brushed gold decorative hardware from H. Theophile. The countertops by Eastern Stone are a smooth Black Absolute; the backsplash is a black textured limestone from Artistic Tile that mimics the finish of the base cabinets. The far corner is all mirrored, elongating the room. They opted for the all black Bertazzoni range and wood appliance panels for a clean, uninterrupted run of cabinets.
Designer: Jeff Eakley with Andrew Petronio partner at KA Design Group. Photographer: Stefan Radtke
3.124 ideas para cocinas con salpicadero de piedra caliza y Todos los materiales para salpicaderos
1