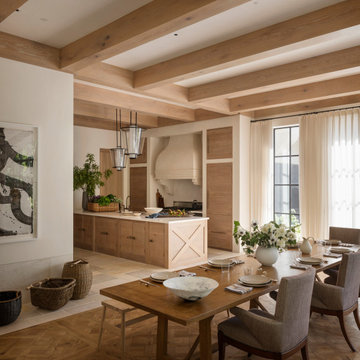3.124 ideas para cocinas con salpicadero de piedra caliza
Filtrar por
Presupuesto
Ordenar por:Popular hoy
141 - 160 de 3124 fotos
Artículo 1 de 2

A galley kitchen was reconfigured and opened up to the living room to create a charming, bright u-shaped kitchen.
Diseño de cocinas en U tradicional pequeño con fregadero bajoencimera, armarios estilo shaker, puertas de armario beige, encimera de esteatita, salpicadero beige, salpicadero de piedra caliza, electrodomésticos con paneles, suelo de piedra caliza y encimeras negras
Diseño de cocinas en U tradicional pequeño con fregadero bajoencimera, armarios estilo shaker, puertas de armario beige, encimera de esteatita, salpicadero beige, salpicadero de piedra caliza, electrodomésticos con paneles, suelo de piedra caliza y encimeras negras

Küche im Dachgeschoss mit angrenzender Dachterasse.
Imagen de cocina comedor lineal escandinava de tamaño medio con fregadero bajoencimera, armarios con paneles lisos, puertas de armario blancas, encimera de laminado, salpicadero blanco, salpicadero de piedra caliza, electrodomésticos de acero inoxidable, suelo de madera oscura, una isla, encimeras negras y suelo beige
Imagen de cocina comedor lineal escandinava de tamaño medio con fregadero bajoencimera, armarios con paneles lisos, puertas de armario blancas, encimera de laminado, salpicadero blanco, salpicadero de piedra caliza, electrodomésticos de acero inoxidable, suelo de madera oscura, una isla, encimeras negras y suelo beige
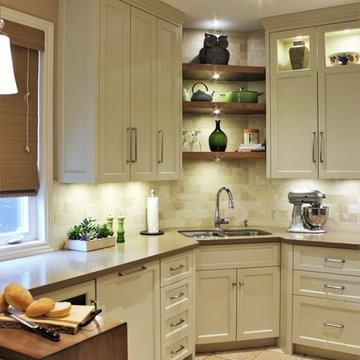
Foto de cocinas en U tradicional renovado grande abierto con fregadero de doble seno, puertas de armario blancas, encimera de cuarzo compacto, salpicadero marrón, salpicadero de piedra caliza, electrodomésticos con paneles, armarios con paneles con relieve, suelo de baldosas de cerámica, una isla y suelo beige

Expansive Kitchen featuring massive center island
Ejemplo de cocina comedor alargada mediterránea extra grande con fregadero sobremueble, puertas de armario blancas, encimera de granito, salpicadero de piedra caliza, electrodomésticos con paneles, suelo de mármol, una isla, salpicadero beige, suelo beige y armarios tipo vitrina
Ejemplo de cocina comedor alargada mediterránea extra grande con fregadero sobremueble, puertas de armario blancas, encimera de granito, salpicadero de piedra caliza, electrodomésticos con paneles, suelo de mármol, una isla, salpicadero beige, suelo beige y armarios tipo vitrina
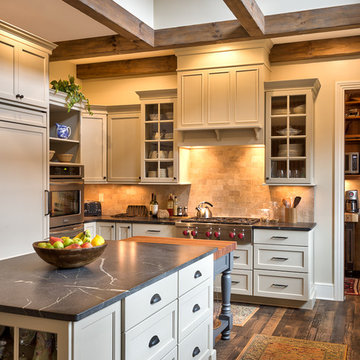
Kevin Meechan Photographer
Modelo de cocina campestre con encimera de esteatita, dos o más islas, armarios estilo shaker, puertas de armario blancas, salpicadero beige, electrodomésticos de acero inoxidable, suelo de madera oscura, fregadero bajoencimera y salpicadero de piedra caliza
Modelo de cocina campestre con encimera de esteatita, dos o más islas, armarios estilo shaker, puertas de armario blancas, salpicadero beige, electrodomésticos de acero inoxidable, suelo de madera oscura, fregadero bajoencimera y salpicadero de piedra caliza

Photography: Barry Halkin
Imagen de cocina comedor clásica con electrodomésticos con paneles, armarios con rebordes decorativos, puertas de armario beige, fregadero bajoencimera, salpicadero beige y salpicadero de piedra caliza
Imagen de cocina comedor clásica con electrodomésticos con paneles, armarios con rebordes decorativos, puertas de armario beige, fregadero bajoencimera, salpicadero beige y salpicadero de piedra caliza

La cuisine ouverte sur le séjour est aménagée avec un ilôt central qui intègre des rangements d’un côté et de l’autre une banquette sur mesure, élément central et design de la pièce à vivre. pièce à vivre. Les éléments hauts sont regroupés sur le côté alors que le mur faisant face à l'îlot privilégie l'épure et le naturel avec ses zelliges et une étagère murale en bois.
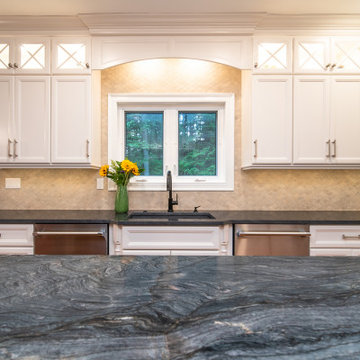
Imagen de cocina clásica grande con fregadero de un seno, armarios estilo shaker, puertas de armario blancas, encimera de cuarcita, salpicadero beige, salpicadero de piedra caliza, electrodomésticos de acero inoxidable, suelo de madera en tonos medios, una isla y encimeras grises

Here is an architecturally built house from the early 1970's which was brought into the new century during this complete home remodel by opening up the main living space with two small additions off the back of the house creating a seamless exterior wall, dropping the floor to one level throughout, exposing the post an beam supports, creating main level on-suite, den/office space, refurbishing the existing powder room, adding a butlers pantry, creating an over sized kitchen with 17' island, refurbishing the existing bedrooms and creating a new master bedroom floor plan with walk in closet, adding an upstairs bonus room off an existing porch, remodeling the existing guest bathroom, and creating an in-law suite out of the existing workshop and garden tool room.

Features: Custom Wood Hood with Enkeboll Corbels # CBL-AO0; Dentil Moulding; Wine Rack; Custom Island with Enkeboll Corbels # CBL-AMI; Beadboard; Cherry Wood Appliance Panels; Fluted Pilasters
Cabinets: Honey Brook Custom Cabinets in Cherry Wood with Nutmeg Finish; New Canaan Beaded Flush Inset Door Style
Countertops: 3cm Roman Gold Granite with Waterfall Edge
Photographs by Apertures, Inc.

Imagen de cocinas en L rural grande con fregadero sobremueble, puertas de armario de madera oscura, encimera de piedra caliza, salpicadero de piedra caliza, electrodomésticos de acero inoxidable, suelo de madera en tonos medios, una isla, suelo marrón, armarios estilo shaker, salpicadero negro y encimeras negras

Keeping all the warmth and tradition of this cottage in the newly renovated space.
Modelo de cocina tradicional de tamaño medio con fregadero sobremueble, armarios con rebordes decorativos, puertas de armario con efecto envejecido, encimera de cuarzo compacto, salpicadero beige, salpicadero de piedra caliza, electrodomésticos con paneles, suelo de piedra caliza, una isla, suelo beige, encimeras blancas y vigas vistas
Modelo de cocina tradicional de tamaño medio con fregadero sobremueble, armarios con rebordes decorativos, puertas de armario con efecto envejecido, encimera de cuarzo compacto, salpicadero beige, salpicadero de piedra caliza, electrodomésticos con paneles, suelo de piedra caliza, una isla, suelo beige, encimeras blancas y vigas vistas

Imagen de cocina de estilo americano grande con fregadero bajoencimera, armarios con paneles lisos, puertas de armario marrones, encimera de granito, salpicadero beige, salpicadero de piedra caliza, electrodomésticos de acero inoxidable, suelo de madera clara, una isla, suelo marrón y encimeras beige
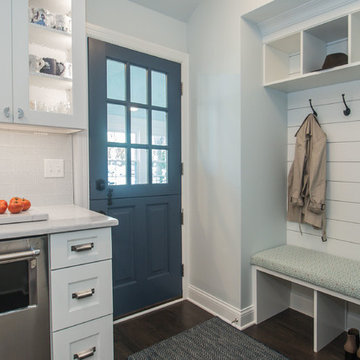
Bringing summer all year-round.
JZID did a full gut-remodel on a small bungalow in Whitefish Bay to transform it into a New England Coastal-inspired sanctuary for Colorado transplant Clients. Now even on the coldest winter days, the Clients will feel like it’s summer as soon as they walk into their home.

Cuisine US équipée
Diseño de cocina comedor actual de tamaño medio con puertas de armario de madera clara, salpicadero verde, armarios con paneles lisos, suelo de madera clara, península, suelo beige, encimeras negras, encimera de laminado, fregadero bajoencimera, salpicadero de piedra caliza y electrodomésticos con paneles
Diseño de cocina comedor actual de tamaño medio con puertas de armario de madera clara, salpicadero verde, armarios con paneles lisos, suelo de madera clara, península, suelo beige, encimeras negras, encimera de laminado, fregadero bajoencimera, salpicadero de piedra caliza y electrodomésticos con paneles
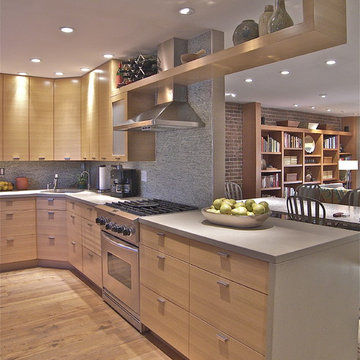
Diseño de cocina contemporánea de tamaño medio con encimera de cemento, electrodomésticos de acero inoxidable, armarios con paneles lisos, puertas de armario de madera clara, fregadero encastrado y salpicadero de piedra caliza

Painted existing cabinets green. Leveled counters and added 3cm quartz. Opened up ceiling and added wood wrapped support beams .Urban Oak Photography
Ejemplo de cocina comedor tradicional renovada de tamaño medio con puertas de armario verdes, salpicadero blanco, salpicadero de piedra caliza, encimeras blancas, fregadero bajoencimera, armarios con paneles con relieve, electrodomésticos de acero inoxidable, suelo de madera en tonos medios, península y suelo marrón
Ejemplo de cocina comedor tradicional renovada de tamaño medio con puertas de armario verdes, salpicadero blanco, salpicadero de piedra caliza, encimeras blancas, fregadero bajoencimera, armarios con paneles con relieve, electrodomésticos de acero inoxidable, suelo de madera en tonos medios, península y suelo marrón

This kitchen is reflective of the period style of our clients' home and accentuates their entertaining lifestyle. White, beaded inset, shaker style cabinetry provides the space with traditional elements. The central island houses a fireclay, apron front sink, and satin nickel faucet, soap pump, and vacuum disposal switch. The island is constructed of Pennsylvania cherry and features integral wainscot paneling and hand-turned legs. The narrow space that was originally the butler's pantry is now a spacious bar area that features white, shaker style cabinetry with antique restoration glass inserts and blue painted interiors, a Rohl faucet, and a Linkasink copper sink. The range area is a major feature of the kitchen due to its mantle style hood, handcrafted tile backsplash set in a herringbone pattern, and decorative tile feature over the cooking surface. The honed Belgium bluestone countertops contrast against the lighter elements in the kitchen, and the reclaimed, white and red oak flooring provides warmth to the space. Commercial grade appliances were installed, including a Wolf Professional Series range, a Meile steam oven, and a Meile refrigerator with fully integrated, wood panels. A cottage style window located next to the range allows access to the exterior herb garden, and the removal of a laundry and storage closet created space for a casual dining area.
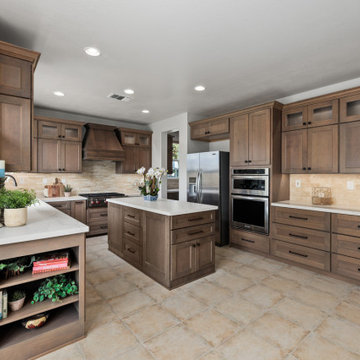
This two-toned custom kitchen was designed for our 5-foot client who loves to cook. Although the floorplan stayed the same, she dreamed of having an appropriate-sized cooktop, and top cabinets she could easily access.
We dropped the back wall toekick a few inches allowing her to safely reach and have better use of the burners. To the left, a small waterfall edge in creamy white Caesarstone quartz, transitions into a standard counter height. Below her cooktop, we have larger drawers for pots and pants and spice pull-outs as her cooking zone. As for the backsplash, our client really loved her travertine tile, we kept it and refilled the areas as needed in our new design.
We boosted our total countertop area with a custom-wrapped bookcase to the left of the sink. This also allowed us to bring the island forward. The island and hood are both in the color Miso, a slightly darker stain.
Everything turned out great! If only the fridge would have made it in time. We can thank the magic of photoshop for this back order shipment!
3.124 ideas para cocinas con salpicadero de piedra caliza
8
