127.159 ideas para cocinas con puertas de armario grises
Filtrar por
Presupuesto
Ordenar por:Popular hoy
81 - 100 de 127.159 fotos
Artículo 1 de 3
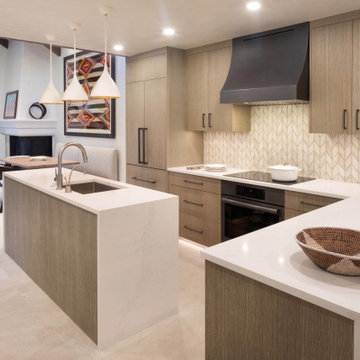
Imagen de cocinas en U actual con fregadero bajoencimera, armarios con paneles lisos, puertas de armario grises, salpicadero blanco, electrodomésticos de acero inoxidable, una isla, suelo beige y encimeras blancas
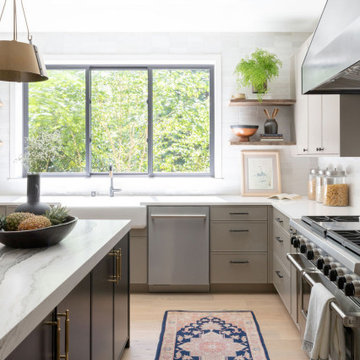
Modelo de cocinas en L actual con fregadero sobremueble, armarios con paneles lisos, puertas de armario grises, electrodomésticos de acero inoxidable, suelo de madera en tonos medios, una isla, suelo marrón y encimeras blancas

This kitchen is home to two taller individuals who both use the space equally and requested a taller workspace to comfortably accommodate their needs. The island cabinets are standard 34-1/2” tall but the Iceberg countertops were installed with a 3” build-up to add height to the island. Cabinets on the long wall were designed to break up the wall of white: buffet on the end with walnut-framed glass cabinets and seashell backsplash; double refrigerators in a painted, distressed mahogany finish were pulled forward to simulate texture and depth on the wall; wide pantry cabinets with roll-out drawers sitting on the countertops flank the refrigerators. On the opposite wall, a new window box at the kitchen sink was built to add more countertop behind the sink and to let in more light, adding dimension to the room.
The cabinetry in the original existing kitchen was disjointed at the dining room entrance and made the room appear much smaller than it really was. To remedy this, the entry to the dining room from the kitchen was closed up and relocated around the corner from the foyer; 2 simple, stacked columns were built to highlight the new opening. These transitional style columns and wider room openings at the family room and dining room entrances provide an open layout suitable for large groups to mingle comfortably; family room cabinetry and dining room fireplace surround matches kitchen cabinets.

This updated ain floor transformation keeps a traditional style while having updated functionality and finishes. This space boasts interesting, quirky and unexpected design features everywhere you look.

Модель: Tera.
Корпус: ДСП 18 мм серая влагостойкая.
Фасады - HPL пластик бетон, основа - МДФ 19 мм.
Верхние фасады - пластик дуб ретро, основа - МДФ 19 мм.
Фартук - сталь нержавеющая сатинированная.
Столешница - сталь нержавеющая сатинированная.
Механизмы открывания Blum Blumotion.
Ящики Blum Legrabox Pure.
Профильные ручки.
Мусорная система.
Лотки для приборов.
Встраиваемые розетки для малой бытовой техники.
Стоимость - 498 тыс.руб.
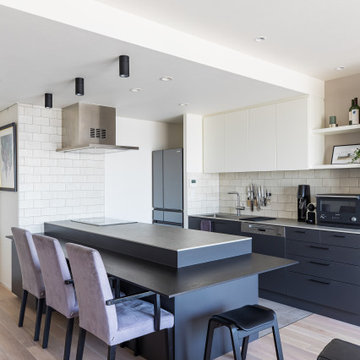
Ejemplo de cocina contemporánea con armarios con paneles lisos, puertas de armario grises, salpicadero blanco, salpicadero de azulejos tipo metro, electrodomésticos de acero inoxidable, suelo de madera clara, península, suelo beige y encimeras grises

Imagen de cocinas en U campestre con fregadero bajoencimera, armarios con paneles lisos, puertas de armario grises, electrodomésticos negros, suelo de madera en tonos medios, península, suelo marrón y encimeras grises

Маленькая кухня в стиле рустик.
Imagen de cocinas en U tradicional pequeño con armarios con paneles con relieve, puertas de armario grises, encimera de cuarzo compacto, salpicadero de azulejos de cerámica, encimeras negras, fregadero sobremueble, salpicadero blanco, electrodomésticos con paneles, suelo de madera oscura y suelo marrón
Imagen de cocinas en U tradicional pequeño con armarios con paneles con relieve, puertas de armario grises, encimera de cuarzo compacto, salpicadero de azulejos de cerámica, encimeras negras, fregadero sobremueble, salpicadero blanco, electrodomésticos con paneles, suelo de madera oscura y suelo marrón
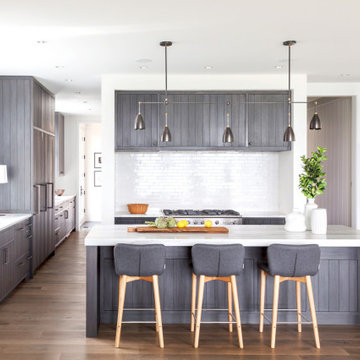
Seating at the modern kitchen island with dark wood cabinetry with rubbed bronze hardware and white Calcutta marble countertops. Also featuring wire brushed oak flooring, white tile backsplash, black metal framed upper cabinet and modern kitchen pendant lighting.
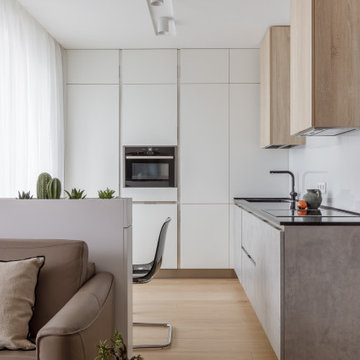
Modelo de cocina contemporánea de tamaño medio sin isla con fregadero bajoencimera, armarios con paneles lisos, puertas de armario grises, suelo beige, encimeras negras, salpicadero blanco y electrodomésticos negros
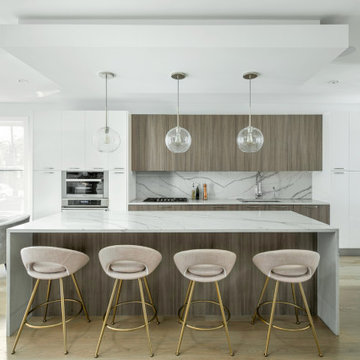
Foto de cocinas en L actual con fregadero bajoencimera, armarios con paneles lisos, puertas de armario grises, salpicadero blanco, electrodomésticos de acero inoxidable, suelo de madera en tonos medios, una isla, suelo marrón y encimeras blancas
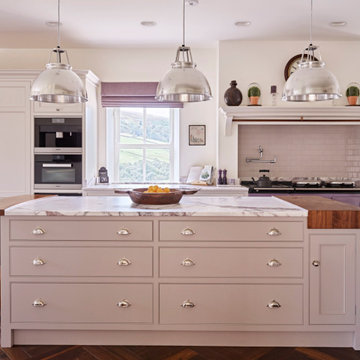
Kitchen cabinetry designed, handcrafted, and fitted by The Secret Drawer. Featuring our very practical graduated drawers, a key design feature of many of our kitchens. Ideal for smaller items such as cutlery and utensils in the top, and larger items such as pans in the bottom.

What was once a confused mixture of enclosed rooms, has been logically transformed into a series of well proportioned spaces, which seamlessly flow between formal, informal, living, private and outdoor activities.
Opening up and connecting these living spaces, and increasing access to natural light has permitted the use of a dark colour palette. The finishes combine natural Australian hardwoods with synthetic materials, such as Dekton porcelain and Italian vitrified floor tiles
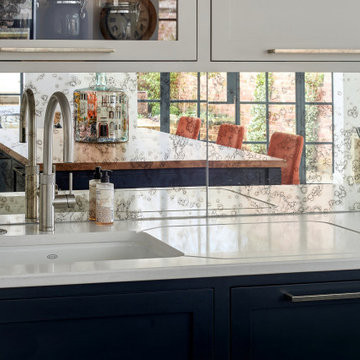
We were lucky enough to be involved in a complete townhouse renovation in the centre of historic Warwick. This is the fabulous kitchen, hand-painted in Farrow and Ball's Cornforth White and Railings, featuring Caesarstone worktops in Organic White on the perimeter and oak on the island, a Sub-Zero fridge-freezer with larder storage and deep drawers either side, Fisher and Paykel DishDrawers, a Wolf range cooker with a Westin extractor, Kohler sink and Quooker tap with our signature draining loop and an antiqued-glass splash back running the lengths of the sink and cooker run. The double-hinged wall cupboards lift seamlessly to reveal extra storage.
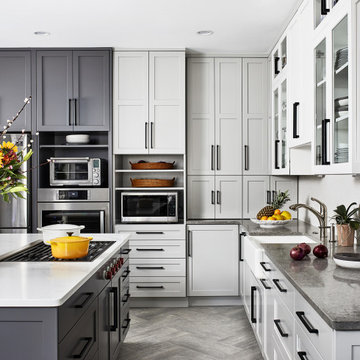
Ejemplo de cocinas en L clásica renovada grande con fregadero sobremueble, armarios estilo shaker, puertas de armario grises, electrodomésticos de acero inoxidable, una isla, suelo gris y encimeras grises

Diseño de cocina comedor minimalista pequeña sin isla con fregadero bajoencimera, armarios con paneles lisos, puertas de armario grises, encimera de cuarzo compacto, salpicadero blanco, puertas de cuarzo sintético, electrodomésticos con paneles, suelo de baldosas de cerámica, suelo blanco y encimeras blancas

Modelo de cocina marinera pequeña cerrada sin isla con fregadero sobremueble, armarios estilo shaker, puertas de armario grises, encimera de madera, salpicadero blanco, salpicadero de azulejos de cerámica, electrodomésticos blancos, suelo de madera en tonos medios, suelo marrón y encimeras beige

Modelo de cocinas en L actual con armarios con paneles lisos, puertas de armario grises, salpicadero rojo, salpicadero de ladrillos, suelo de madera en tonos medios, una isla, suelo marrón y encimeras grises
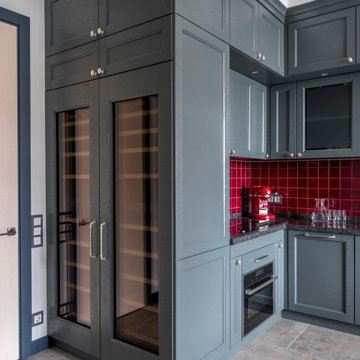
Imagen de cocina clásica renovada de tamaño medio con armarios con paneles empotrados, puertas de armario grises, salpicadero rojo, salpicadero de azulejos de cerámica, encimera de cuarzo compacto, suelo de baldosas de porcelana, suelo beige y encimeras grises

Cucina moderna con isola centrale - Foto del progetto realizzato
Modelo de cocina comedor moderna grande con fregadero encastrado, armarios con paneles lisos, puertas de armario grises, salpicadero verde, electrodomésticos de acero inoxidable, suelo de baldosas de porcelana, una isla, suelo beige, encimeras grises y bandeja
Modelo de cocina comedor moderna grande con fregadero encastrado, armarios con paneles lisos, puertas de armario grises, salpicadero verde, electrodomésticos de acero inoxidable, suelo de baldosas de porcelana, una isla, suelo beige, encimeras grises y bandeja
127.159 ideas para cocinas con puertas de armario grises
5