616 ideas para cocinas con puertas de armario grises y salpicadero amarillo
Filtrar por
Presupuesto
Ordenar por:Popular hoy
1 - 20 de 616 fotos
Artículo 1 de 3

This updated ain floor transformation keeps a traditional style while having updated functionality and finishes. This space boasts interesting, quirky and unexpected design features everywhere you look.

Foto de cocinas en L actual con armarios con paneles lisos, puertas de armario grises, salpicadero amarillo, salpicadero de vidrio templado, electrodomésticos de acero inoxidable, suelo de madera clara, una isla y suelo beige
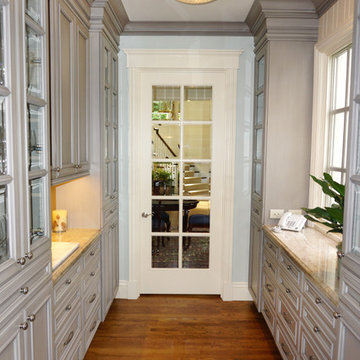
Jeff Cretcher
Modelo de cocina clásica con despensa, fregadero de un seno, armarios con paneles con relieve, puertas de armario grises, encimera de granito, salpicadero amarillo, salpicadero de azulejos de cerámica, electrodomésticos de acero inoxidable, suelo de madera oscura y suelo marrón
Modelo de cocina clásica con despensa, fregadero de un seno, armarios con paneles con relieve, puertas de armario grises, encimera de granito, salpicadero amarillo, salpicadero de azulejos de cerámica, electrodomésticos de acero inoxidable, suelo de madera oscura y suelo marrón

Преобразите свою кухню с помощью современной прямой кухни среднего размера в элегантном стиле лофт. Эта кухня отличается уникальным дизайном без ручек, выполнена в темно-коричневом цвете металла и контрастирует с ярко-желтым цветом дерева. Эта кухня площадью 5 кв. м предлагает достаточно места для хранения и идеально подходит для приготовления пищи и приема гостей.
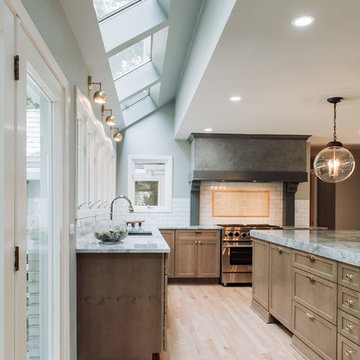
Diseño de cocina lineal moderna de tamaño medio con despensa, fregadero bajoencimera, armarios estilo shaker, puertas de armario grises, encimera de cuarcita, salpicadero amarillo, salpicadero de azulejos de porcelana, electrodomésticos con paneles, suelo de madera clara, una isla, suelo beige y encimeras grises
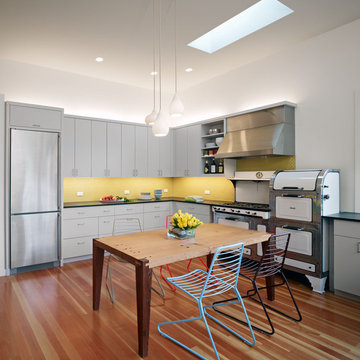
The kitchen table, crafted by a local artisan using salvaged redwood and douglas fir from the building site, is the center of daily family meals. The 1940’s Magic Chef double oven range—inherited from the client’s family—was restored and incorporated seamlessly into its new modern environment.
Photographer: Bruce Damonte

We designed this cosy grey family kitchen with reclaimed timber and elegant brass finishes, to work better with our clients’ style of living. We created this new space by knocking down an internal wall, to greatly improve the flow between the two rooms.
Our clients came to us with the vision of creating a better functioning kitchen with more storage for their growing family. We were challenged to design a more cost-effective space after the clients received some architectural plans which they thought were unnecessary. Storage and open space were at the forefront of this design.
Previously, this space was two rooms, separated by a wall. We knocked through to open up the kitchen and create a more communal family living area. Additionally, we knocked through into the area under the stairs to make room for an integrated fridge freezer.
The kitchen features reclaimed iroko timber throughout. The wood is reclaimed from old school lab benches, with the graffiti sanded away to reveal the beautiful grain underneath. It’s exciting when a kitchen has a story to tell. This unique timber unites the two zones, and is seen in the worktops, homework desk and shelving.
Our clients had two growing children and wanted a space for them to sit and do their homework. As a result of the lack of space in the previous room, we designed a homework bench to fit between two bespoke units. Due to lockdown, the clients children had spent most of the year in the dining room completing their school work. They lacked space and had limited storage for the children’s belongings. By creating a homework bench, we gave the family back their dining area, and the units on either side are valuable storage space. Additionally, the clients are now able to help their children with their work whilst cooking at the same time. This is a hugely important benefit of this multi-functional space.
The beautiful tiled splashback is the focal point of the kitchen. The combination of the teal and vibrant yellow into the muted colour palette brightens the room and ties together all of the brass accessories. Golden tones combined with the dark timber give the kitchen a cosy ambiance, creating a relaxing family space.
The end result is a beautiful new family kitchen-diner. The transformation made by knocking through has been enormous, with the reclaimed timber and elegant brass elements the stars of the kitchen. We hope that it will provide the family with a warm and homely space for many years to come.
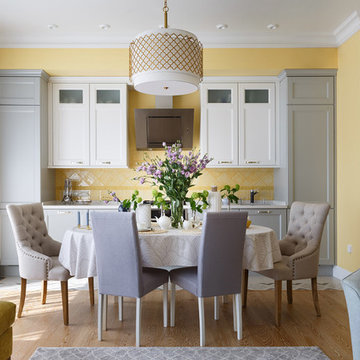
Modelo de cocina comedor lineal tradicional renovada de tamaño medio sin isla con fregadero bajoencimera, puertas de armario grises, encimera de cuarzo compacto, salpicadero amarillo, salpicadero de azulejos de cerámica, electrodomésticos de acero inoxidable, suelo de baldosas de porcelana, suelo beige y armarios con paneles empotrados
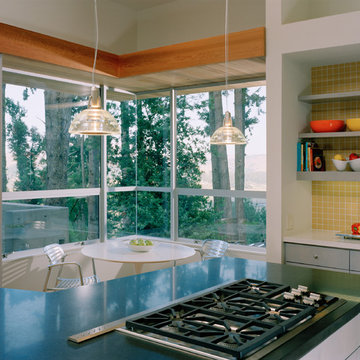
Cesar Rubio
Diseño de cocina minimalista de tamaño medio con salpicadero amarillo, puertas de armario grises, armarios con paneles lisos y una isla
Diseño de cocina minimalista de tamaño medio con salpicadero amarillo, puertas de armario grises, armarios con paneles lisos y una isla
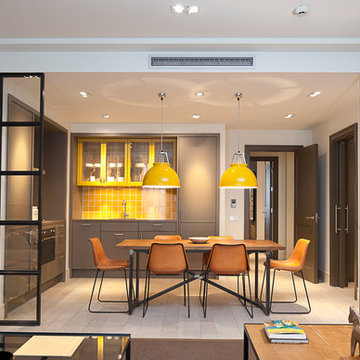
nicolasfotografia.com
Foto de cocina contemporánea de tamaño medio sin isla con armarios con paneles lisos, puertas de armario grises, salpicadero amarillo, salpicadero de azulejos de cerámica y suelo de madera clara
Foto de cocina contemporánea de tamaño medio sin isla con armarios con paneles lisos, puertas de armario grises, salpicadero amarillo, salpicadero de azulejos de cerámica y suelo de madera clara
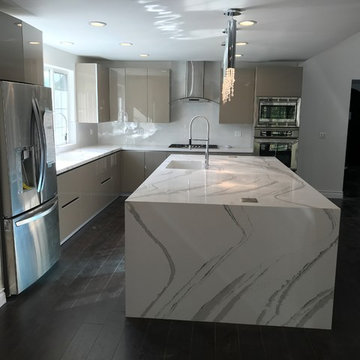
Ejemplo de cocina actual grande con fregadero bajoencimera, armarios con paneles lisos, encimera de cuarcita, salpicadero amarillo, salpicadero de azulejos de cerámica, electrodomésticos de acero inoxidable, suelo de madera oscura, una isla, suelo marrón, puertas de armario grises y encimeras blancas
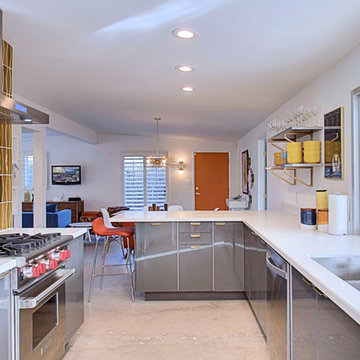
Midcentury Modern Open Kitchen
Imagen de cocinas en L vintage de tamaño medio abierta con fregadero bajoencimera, armarios con paneles lisos, puertas de armario grises, encimera de cuarzo compacto, salpicadero amarillo, salpicadero de azulejos de cerámica, electrodomésticos de acero inoxidable, suelo de cemento y península
Imagen de cocinas en L vintage de tamaño medio abierta con fregadero bajoencimera, armarios con paneles lisos, puertas de armario grises, encimera de cuarzo compacto, salpicadero amarillo, salpicadero de azulejos de cerámica, electrodomésticos de acero inoxidable, suelo de cemento y península
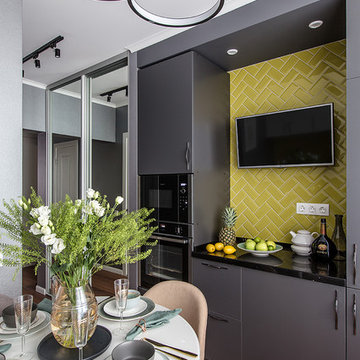
Diseño de cocina escandinava con armarios con paneles lisos, puertas de armario grises, salpicadero amarillo, salpicadero de azulejos tipo metro, electrodomésticos negros, suelo marrón y encimeras negras
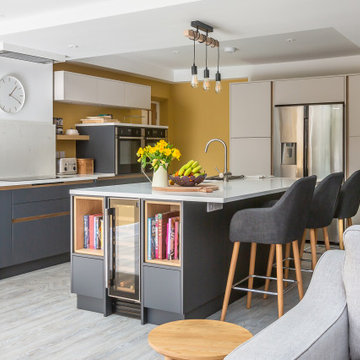
Imagen de cocina escandinava abierta con armarios con paneles lisos, puertas de armario grises, salpicadero amarillo, suelo de madera clara, una isla y encimeras blancas

Fotograph: Jürgen Ritterbach
Foto de cocina actual grande abierta con fregadero integrado, armarios con rebordes decorativos, puertas de armario grises, encimera de madera, salpicadero amarillo, salpicadero de azulejos de piedra, electrodomésticos de acero inoxidable, suelo de madera clara, dos o más islas, suelo marrón y encimeras marrones
Foto de cocina actual grande abierta con fregadero integrado, armarios con rebordes decorativos, puertas de armario grises, encimera de madera, salpicadero amarillo, salpicadero de azulejos de piedra, electrodomésticos de acero inoxidable, suelo de madera clara, dos o más islas, suelo marrón y encimeras marrones
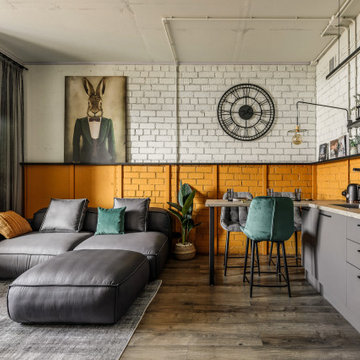
Foto de cocina gris y blanca urbana con suelo laminado, armarios con paneles lisos, puertas de armario grises, encimera de laminado, salpicadero amarillo, salpicadero de ladrillos y encimeras beige

A Carolee McCall Smith design, this new home took its inspiration from the old-world charm of traditional farmhouse style. Details of texture rather than color create an inviting feeling while keeping the decor fresh and updated. Painted brick, natural wood accents, shiplap, and rustic no-maintenance floors act as the canvas for the owner’s personal touches.
The layout offers defined spaces while maintaining natural connections between rooms. A wine bar between the kitchen and living is a favorite part of this home! Spend evening hours with family and friends on the private 3-season screened porch.
For those who want a master suite sanctuary, this home is for you! A private south wing gives you the luxury you deserve with all the desired amenities: a soaker tub, a modern shower, a water closet, and a massive walk-in closet. An adjacent laundry room makes one-level living totally doable in this house!
Kids claim their domain upstairs where 3 bedrooms and a split bath surround a casual family room.
The surprise of this home is the studio loft above the 3-car garage. Use it for a returning adult child, an aging parent, or an income opportunity.
Included energy-efficient features are: A/C, Andersen Windows, Rheem 95% efficient furnace, Energy Star Whirlpool Appliances, tankless hot water, and underground programmable sprinklers for lanscaping.
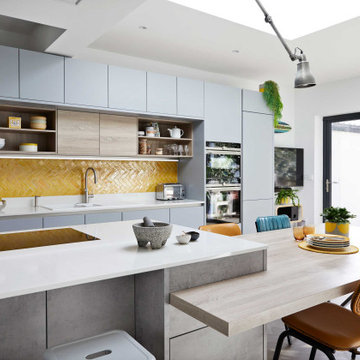
Modelo de cocina comedor actual grande con armarios con paneles lisos, puertas de armario grises, encimera de cuarcita, salpicadero amarillo, salpicadero de azulejos de cerámica, una isla y encimeras blancas
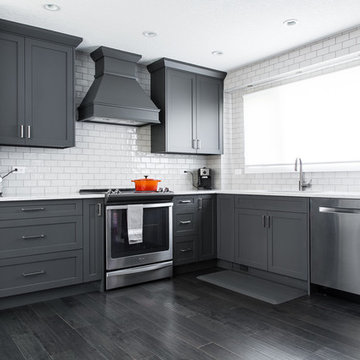
Imagen de cocina contemporánea grande con fregadero bajoencimera, armarios estilo shaker, puertas de armario grises, encimera de mármol, salpicadero amarillo, salpicadero de azulejos tipo metro, electrodomésticos de acero inoxidable, suelo de madera oscura, península y suelo negro
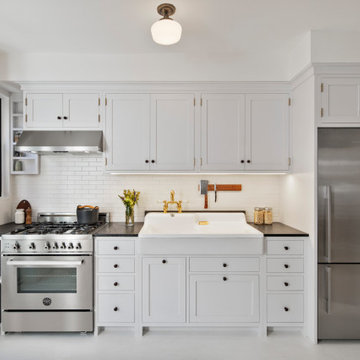
Foto de cocina lineal clásica renovada pequeña con fregadero sobremueble, armarios estilo shaker, puertas de armario grises, encimera de mármol, salpicadero amarillo, salpicadero de azulejos tipo metro, electrodomésticos de acero inoxidable, suelo de madera pintada, suelo blanco y encimeras grises
616 ideas para cocinas con puertas de armario grises y salpicadero amarillo
1