309 ideas para cocinas con puertas de armario grises y salpicadero de azulejos de terracota
Filtrar por
Presupuesto
Ordenar por:Popular hoy
1 - 20 de 309 fotos
Artículo 1 de 3

This pre-civil war post and beam home built circa 1860 features restored woodwork, reclaimed antique fixtures, a 1920s style bathroom, and most notably, the largest preserved section of haint blue paint in Savannah, Georgia. Photography by Atlantic Archives

We designed this cosy grey family kitchen with reclaimed timber and elegant brass finishes, to work better with our clients’ style of living. We created this new space by knocking down an internal wall, to greatly improve the flow between the two rooms.
Our clients came to us with the vision of creating a better functioning kitchen with more storage for their growing family. We were challenged to design a more cost-effective space after the clients received some architectural plans which they thought were unnecessary. Storage and open space were at the forefront of this design.
Previously, this space was two rooms, separated by a wall. We knocked through to open up the kitchen and create a more communal family living area. Additionally, we knocked through into the area under the stairs to make room for an integrated fridge freezer.
The kitchen features reclaimed iroko timber throughout. The wood is reclaimed from old school lab benches, with the graffiti sanded away to reveal the beautiful grain underneath. It’s exciting when a kitchen has a story to tell. This unique timber unites the two zones, and is seen in the worktops, homework desk and shelving.
Our clients had two growing children and wanted a space for them to sit and do their homework. As a result of the lack of space in the previous room, we designed a homework bench to fit between two bespoke units. Due to lockdown, the clients children had spent most of the year in the dining room completing their school work. They lacked space and had limited storage for the children’s belongings. By creating a homework bench, we gave the family back their dining area, and the units on either side are valuable storage space. Additionally, the clients are now able to help their children with their work whilst cooking at the same time. This is a hugely important benefit of this multi-functional space.
The beautiful tiled splashback is the focal point of the kitchen. The combination of the teal and vibrant yellow into the muted colour palette brightens the room and ties together all of the brass accessories. Golden tones combined with the dark timber give the kitchen a cosy ambiance, creating a relaxing family space.
The end result is a beautiful new family kitchen-diner. The transformation made by knocking through has been enormous, with the reclaimed timber and elegant brass elements the stars of the kitchen. We hope that it will provide the family with a warm and homely space for many years to come.
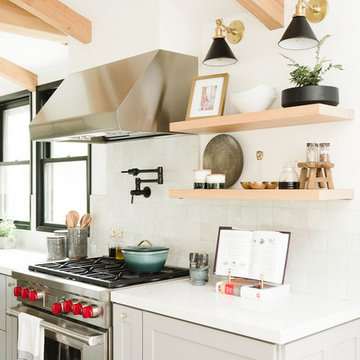
This modern farmhouse kitchen remodel in Leucadia features a combination of gray lower cabinets and white uppers with brass hardware and pendant lights. White oak floating shelves and leather counter stools add warmth and texture to the space. We used matte black fixtures to compliment the windows and tied them in with the wall sconces.
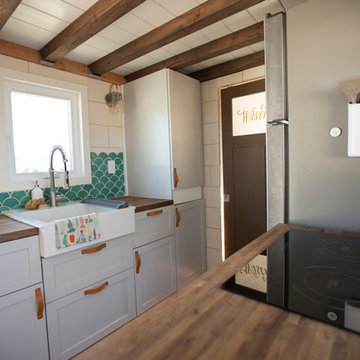
Galley kitchen with farmhouse kitchen sink, scalloped tile and induction cooktop
Modelo de cocina escandinava pequeña abierta sin isla con fregadero sobremueble, armarios con paneles lisos, puertas de armario grises, encimera de madera, salpicadero de azulejos de terracota, electrodomésticos de acero inoxidable, suelo de bambú, suelo marrón y encimeras marrones
Modelo de cocina escandinava pequeña abierta sin isla con fregadero sobremueble, armarios con paneles lisos, puertas de armario grises, encimera de madera, salpicadero de azulejos de terracota, electrodomésticos de acero inoxidable, suelo de bambú, suelo marrón y encimeras marrones

The kitchen was the most dramatic change- we put in a beam to open up the wall between the kitchen and dining area. We also eliminated the cabinets on the far wall so we could re introduce a window that had been eliminated in a prior remodeling. The door in the corner of the kitchen goes to a small mudroom, laundry, and pantry area which leads to the back porch.
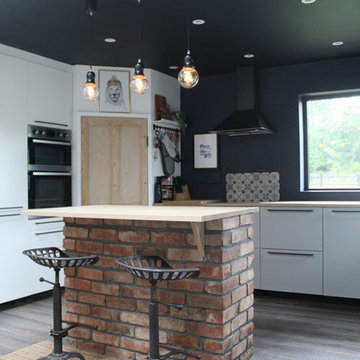
An industrial/modern style kitchen, dining space extension built onto existing cottage.
Foto de cocina industrial de tamaño medio con fregadero sobremueble, armarios con paneles lisos, puertas de armario grises, encimera de laminado, salpicadero multicolor, salpicadero de azulejos de terracota, electrodomésticos de acero inoxidable, suelo laminado y una isla
Foto de cocina industrial de tamaño medio con fregadero sobremueble, armarios con paneles lisos, puertas de armario grises, encimera de laminado, salpicadero multicolor, salpicadero de azulejos de terracota, electrodomésticos de acero inoxidable, suelo laminado y una isla
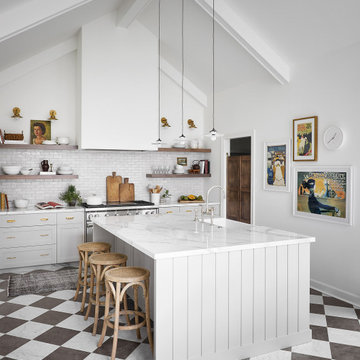
Foto de cocina tradicional renovada grande con fregadero sobremueble, armarios estilo shaker, puertas de armario grises, salpicadero blanco, salpicadero de azulejos de terracota, electrodomésticos de acero inoxidable, suelo de mármol, una isla, suelo multicolor y encimeras blancas
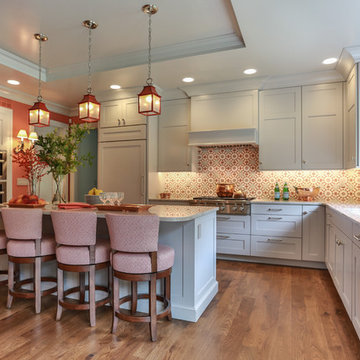
Lowell Custom Homes, Lake Geneva, WI., Open kitchen plan features Wood-Mode Brookhaven II cabinetry from Geneva Cabinet Company created in a custom color with Quartzite countertops. Appliances include a Wolf range, Miele Oven, Steam Oven, Warming Drawer, and Sub Zero refrigerator. Artistic tile backsplash provided by Bella Tile and Stone in warm coral and soft white.
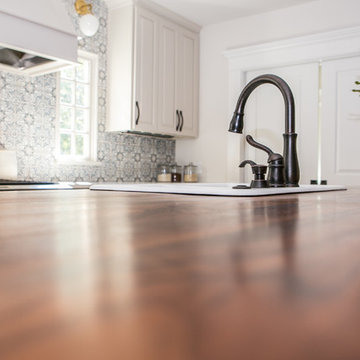
Lisa Konz Photography
Ejemplo de cocina comedor lineal campestre de tamaño medio con puertas de armario grises, salpicadero azul, salpicadero de azulejos de terracota, electrodomésticos de acero inoxidable, una isla, suelo marrón, fregadero encastrado, armarios estilo shaker, encimera de cuarzo compacto y suelo de madera en tonos medios
Ejemplo de cocina comedor lineal campestre de tamaño medio con puertas de armario grises, salpicadero azul, salpicadero de azulejos de terracota, electrodomésticos de acero inoxidable, una isla, suelo marrón, fregadero encastrado, armarios estilo shaker, encimera de cuarzo compacto y suelo de madera en tonos medios
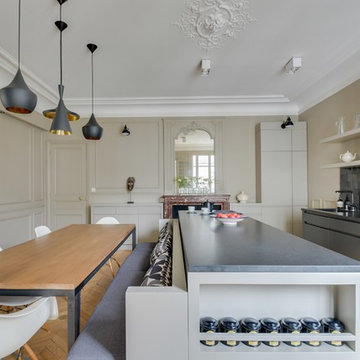
Modelo de cocina comedor tradicional renovada con armarios con paneles lisos, puertas de armario grises, salpicadero negro, electrodomésticos negros, suelo de madera clara, una isla y salpicadero de azulejos de terracota
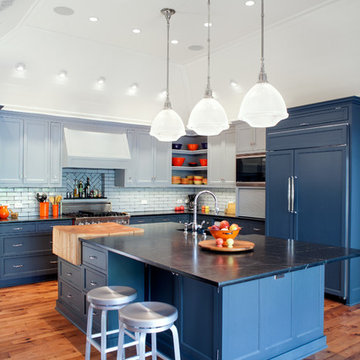
The new kitchen has 12'-0" high ceilings with painted boarding. Backsplash tile is glazed brick. The island butcher block was discovered in a Michigan antique store. Floors are hand-scraped hickory.

kitchen remodel
Foto de cocinas en L clásica renovada de tamaño medio con fregadero sobremueble, armarios estilo shaker, encimera de acrílico, salpicadero blanco, salpicadero de azulejos de terracota, electrodomésticos negros, suelo vinílico, una isla, suelo beige, encimeras negras y puertas de armario grises
Foto de cocinas en L clásica renovada de tamaño medio con fregadero sobremueble, armarios estilo shaker, encimera de acrílico, salpicadero blanco, salpicadero de azulejos de terracota, electrodomésticos negros, suelo vinílico, una isla, suelo beige, encimeras negras y puertas de armario grises

Rett Peek
Ejemplo de cocina ecléctica de tamaño medio sin isla con fregadero sobremueble, armarios estilo shaker, puertas de armario grises, encimera de cuarcita, salpicadero beige, salpicadero de azulejos de terracota, electrodomésticos de acero inoxidable y suelo de madera en tonos medios
Ejemplo de cocina ecléctica de tamaño medio sin isla con fregadero sobremueble, armarios estilo shaker, puertas de armario grises, encimera de cuarcita, salpicadero beige, salpicadero de azulejos de terracota, electrodomésticos de acero inoxidable y suelo de madera en tonos medios

Modelo de cocina de estilo de casa de campo pequeña con fregadero sobremueble, armarios estilo shaker, puertas de armario grises, encimera de cuarzo compacto, salpicadero azul, salpicadero de azulejos de terracota, electrodomésticos de acero inoxidable, suelo de madera en tonos medios, una isla y suelo marrón

Kathryn J. LeMaster
Diseño de cocina comedor bohemia de tamaño medio sin isla con fregadero sobremueble, armarios estilo shaker, puertas de armario grises, encimera de cuarcita, salpicadero beige, salpicadero de azulejos de terracota, electrodomésticos de acero inoxidable y suelo de madera en tonos medios
Diseño de cocina comedor bohemia de tamaño medio sin isla con fregadero sobremueble, armarios estilo shaker, puertas de armario grises, encimera de cuarcita, salpicadero beige, salpicadero de azulejos de terracota, electrodomésticos de acero inoxidable y suelo de madera en tonos medios

This pre-civil war post and beam home built circa 1860 features restored woodwork, reclaimed antique fixtures, a 1920s style bathroom, and most notably, the largest preserved section of haint blue paint in Savannah, Georgia. Photography by Atlantic Archives

Imagen de cocinas en U tradicional renovado pequeño sin isla con despensa, armarios estilo shaker, puertas de armario grises, salpicadero verde, suelo de madera clara, encimeras blancas, encimera de cuarzo compacto, salpicadero de azulejos de terracota y suelo marrón
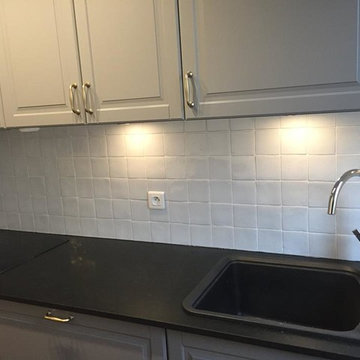
Foto de cocina lineal tradicional pequeña cerrada sin isla con fregadero bajoencimera, armarios con paneles empotrados, puertas de armario grises, encimera de granito, salpicadero blanco, salpicadero de azulejos de terracota, electrodomésticos con paneles, suelo de baldosas de terracota y suelo rojo

Adding a tile that has a pattern brings so much life to this kitchen. An amazing wood island top is a great mix of textures and style to this eclectic kitchen. Keeping the barstools low but functional keeps the big features of the kitchen at the forefront.
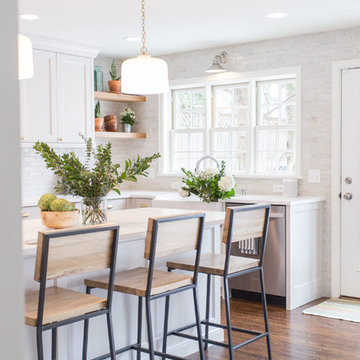
Chelsie Lopez Photography
Diseño de cocina comedor clásica con fregadero sobremueble, armarios con paneles empotrados, puertas de armario grises, encimera de cuarzo compacto, salpicadero blanco, salpicadero de azulejos de terracota, electrodomésticos de acero inoxidable, suelo de madera oscura, una isla, suelo marrón y encimeras blancas
Diseño de cocina comedor clásica con fregadero sobremueble, armarios con paneles empotrados, puertas de armario grises, encimera de cuarzo compacto, salpicadero blanco, salpicadero de azulejos de terracota, electrodomésticos de acero inoxidable, suelo de madera oscura, una isla, suelo marrón y encimeras blancas
309 ideas para cocinas con puertas de armario grises y salpicadero de azulejos de terracota
1