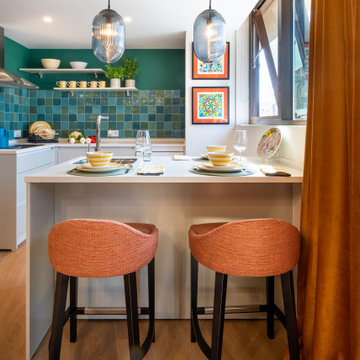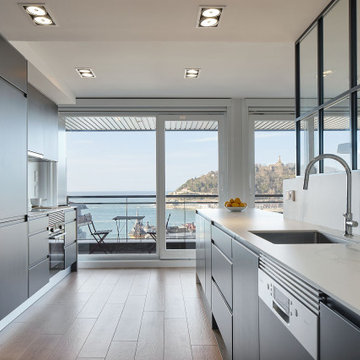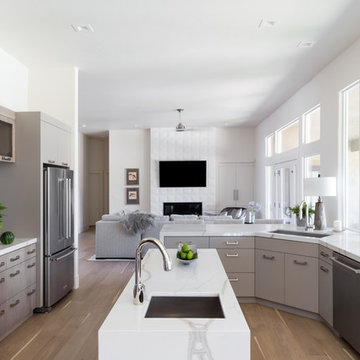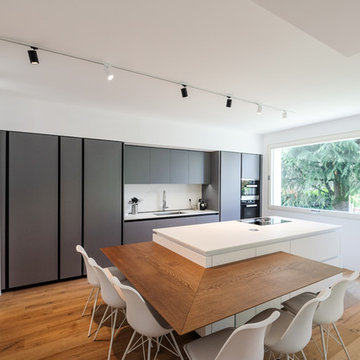37.935 ideas para cocinas con puertas de armario grises y encimeras blancas
Filtrar por
Presupuesto
Ordenar por:Popular hoy
1 - 20 de 37.935 fotos
Artículo 1 de 3

En la cocina se llevó a cabo una transformación completa del viejo mobiliario. Se ha decorado la pared con un aplacado de azulejos multicolores en tonos verdes y azules, pintando la parte superior en uno de los tonos de la gama. El antiguo termo que ants era muy visible en el salón, ahora se ha escondido detrás del pilar, Los electrodomésticos se han integrado también para quedar invisibles. El espacio es muy alegre con una combinación de verdes y naranjas muy original. En el salón se ha ganado el espacio de la barra para comer de manera informal a diario.

Modelo de cocina alargada contemporánea abierta sin isla con fregadero de un seno, armarios con paneles lisos, puertas de armario grises, encimera de mármol, suelo de baldosas de porcelana y encimeras blancas

Our clients came to us wanting to update and open up their kitchen, breakfast nook, wet bar, and den. They wanted a cleaner look without clutter but didn’t want to go with an all-white kitchen, fearing it’s too trendy. Their kitchen was not utilized well and was not aesthetically appealing; it was very ornate and dark. The cooktop was too far back in the kitchen towards the butler’s pantry, making it awkward when cooking, so they knew they wanted that moved. The rest was left up to our designer to overcome these obstacles and give them their dream kitchen.
We gutted the kitchen cabinets, including the built-in china cabinet and all finishes. The pony wall that once separated the kitchen from the den (and also housed the sink, dishwasher, and ice maker) was removed, and those appliances were relocated to the new large island, which had a ton of storage and a 15” overhang for bar seating. Beautiful aged brass Quebec 6-light pendants were hung above the island.
All cabinets were replaced and drawers were designed to maximize storage. The Eclipse “Greensboro” cabinetry was painted gray with satin brass Emtek Mod Hex “Urban Modern” pulls. A large banquet seating area was added where the stand-alone kitchen table once sat. The main wall was covered with 20x20 white Golwoo tile. The backsplash in the kitchen and the banquette accent tile was a contemporary coordinating Tempesta Neve polished Wheaton mosaic marble.
In the wet bar, they wanted to completely gut and replace everything! The overhang was useless and it was closed off with a large bar that they wanted to be opened up, so we leveled out the ceilings and filled in the original doorway into the bar in order for the flow into the kitchen and living room more natural. We gutted all cabinets, plumbing, appliances, light fixtures, and the pass-through pony wall. A beautiful backsplash was installed using Nova Hex Graphite ceramic mosaic 5x5 tile. A 15” overhang was added at the counter for bar seating.
In the den, they hated the brick fireplace and wanted a less rustic look. The original mantel was very bulky and dark, whereas they preferred a more rectangular firebox opening, if possible. We removed the fireplace and surrounding hearth, brick, and trim, as well as the built-in cabinets. The new fireplace was flush with the wall and surrounded with Tempesta Neve Polished Marble 8x20 installed in a Herringbone pattern. The TV was hung above the fireplace and floating shelves were added to the surrounding walls for photographs and artwork.
They wanted to completely gut and replace everything in the powder bath, so we started by adding blocking in the wall for the new floating cabinet and a white vessel sink. Black Boardwalk Charcoal Hex Porcelain mosaic 2x2 tile was used on the bathroom floor; coordinating with a contemporary “Cleopatra Silver Amalfi” black glass 2x4 mosaic wall tile. Two Schoolhouse Electric “Isaac” short arm brass sconces were added above the aged brass metal framed hexagon mirror. The countertops used in here, as well as the kitchen and bar, were Elements quartz “White Lightning.” We refinished all existing wood floors downstairs with hand scraped with the grain. Our clients absolutely love their new space with its ease of organization and functionality.

Modelo de cocina tradicional renovada grande con armarios con paneles empotrados, puertas de armario grises, encimera de cuarzo compacto, una isla y encimeras blancas

Modelo de cocinas en L marinera grande abierta con fregadero sobremueble, puertas de armario grises, encimera de mármol, salpicadero azul, salpicadero de azulejos de vidrio, electrodomésticos con paneles, suelo de madera en tonos medios, una isla, suelo marrón y encimeras blancas

Modelo de cocinas en L actual grande con fregadero bajoencimera, armarios con paneles lisos, puertas de armario grises, electrodomésticos de acero inoxidable, suelo de madera clara, una isla, suelo beige y encimeras blancas

This high contemporary kitchen places an emphasis on the views to the expansive garden beyond. Soft colors and textures make the space approachable.
Ejemplo de cocina contemporánea grande con fregadero bajoencimera, armarios con paneles lisos, puertas de armario grises, encimera de mármol, salpicadero blanco, salpicadero de losas de piedra, suelo de madera clara, una isla, suelo beige y encimeras blancas
Ejemplo de cocina contemporánea grande con fregadero bajoencimera, armarios con paneles lisos, puertas de armario grises, encimera de mármol, salpicadero blanco, salpicadero de losas de piedra, suelo de madera clara, una isla, suelo beige y encimeras blancas

This expansive traditional kitchen by senior designer, Randy O'Kane and Architect, Clark Neuringer, features Bilotta Collection cabinet in a custom color. Randy says, the best part about working with this client was that she loves design – and not just interior but she also loves holiday decorating and she has a beautiful sense of aesthetic (and does everything to the nines). For her kitchen she wanted a barn-like feel and it absolutely had to be functional because she both bakes and cooks for her family and neighbors every day. And as the mother of four teenage girls she has a lot of people coming in and out of her home all the time. She wanted her kitchen to be comfortable – not untouchable and not too “done”. When she first met with Bilotta senior designer Randy O’Kane, her #1 comment was: “I’m experiencing white kitchen fatigue”. So right from the start finding the perfect color was the prime focus. The challenge was infusing a center hall colonial with a sense of warmth, comfort and that barn aesthetic without being too rustic which is why they went with a straight greenish grey paint vs. something distressed. The flooring, by Artisan Wood floors, looks reclaimed with its wider long planks and fumed finish. The barn door separating the laundry room and the kitchen was made from hand selected barn wood, made custom according to the client’s detailed specifications, and hung with sliding hardware. The kitchen hardware was really a window sash pull from Rocky Mountain that was repurposed as handles in a living bronze finish mounted horizontally. Glazed brick tile, by Ann Sacks, really helped to embrace the overall concept. Since a lot of parties are hosted out of that space, the kitchen, and butler’s pantry off to the side, needed a good flow as well as areas to bake and stage the creations. Double ovens were a must as well as a 48” Wolf Range and a Rangecraft hood – four ovens are going all the time. Beverage drawers were added to allow others to flow through the kitchen without disturbing the cook. Lots of storage was added for a well-stocked kitchen. A unique detail is double door wall cabinets, some with wire mesh to allow to see their dishes for easy access. In the butler’s pantry, instead of mesh they opted for antique mirror glass fronts. Countertops are a natural quartzite for care free use and a solid wood table, by Brooks Custom, extends of the island, removable for flexibility, making the kitchen and dining area very functional. One of the client’s antique pieces (a hutch) was incorporated into the kitchen to give it a more authentic look as well as another surface to decorate and provide storage. The lighting over the island and breakfast table has exposed Edison bulbs which hearkens to that “barn” lighting. For the sinks, they used a fireclay Herbeau farmhouse on the perimeter and an undermount Rohl sink on the island. Faucets are by Waterworks. Standing back and taking it all in it’s a wonderful collaboration of carefully designed working space and a warm gathering space for family and guests. Bilotta Designer: Randy O’Kane, Architect: Clark Neuringer Architects, posthumously. Photo Credit: Peter Krupenye

Ejemplo de cocina actual con fregadero bajoencimera, armarios con paneles lisos, puertas de armario grises, salpicadero blanco, electrodomésticos negros, suelo de madera clara, una isla y encimeras blancas

Imagen de cocina mediterránea con fregadero bajoencimera, armarios con paneles empotrados, puertas de armario grises, dos o más islas, suelo beige y encimeras blancas

Modelo de cocina costera de tamaño medio con fregadero sobremueble, puertas de armario grises, encimera de acrílico, salpicadero azul, salpicadero de azulejos de cerámica, electrodomésticos de acero inoxidable, suelo de madera en tonos medios, una isla, suelo marrón y encimeras blancas

Spacecrafting
Foto de cocina comedor tradicional renovada de tamaño medio con fregadero bajoencimera, armarios con paneles lisos, puertas de armario grises, encimera de cuarzo compacto, salpicadero verde, salpicadero de azulejos de vidrio, electrodomésticos de acero inoxidable, suelo de madera en tonos medios, península, suelo marrón y encimeras blancas
Foto de cocina comedor tradicional renovada de tamaño medio con fregadero bajoencimera, armarios con paneles lisos, puertas de armario grises, encimera de cuarzo compacto, salpicadero verde, salpicadero de azulejos de vidrio, electrodomésticos de acero inoxidable, suelo de madera en tonos medios, península, suelo marrón y encimeras blancas

Three CB2 Brass vapor Counter Stools sit beneath a white marble countertop accenting a light gray island finished with brass legs and a sink with a polished nickel gooseneck faucet lit by two glass and brass hand blown light pendants. Beside a doorway, a refrigerator is camouflaged behind light gray wood panel doors accented with brushed brass handles and positioned next to stacked light gray shaker cabinets. Steel framed picture windows are partially framed by a white and gray marble slab backsplash and flank a white range hood fixed over a Wolf range.

Foto de cocinas en L tradicional renovada grande abierta con fregadero bajoencimera, armarios con rebordes decorativos, puertas de armario grises, encimera de cuarzo compacto, salpicadero blanco, salpicadero de mármol, electrodomésticos de acero inoxidable, suelo de madera en tonos medios, una isla, suelo marrón y encimeras blancas

Imagen de cocinas en L campestre grande abierta con fregadero bajoencimera, armarios con paneles empotrados, puertas de armario grises, encimera de cuarzo compacto, salpicadero blanco, salpicadero de azulejos tipo metro, electrodomésticos de acero inoxidable, suelo de madera oscura, una isla, suelo marrón y encimeras blancas

Foto de cocinas en L clásica renovada con fregadero sobremueble, armarios con paneles empotrados, puertas de armario grises, salpicadero blanco, salpicadero de losas de piedra, electrodomésticos de acero inoxidable, suelo de madera clara, una isla, suelo beige y encimeras blancas

Full Renovation of outdated Tuscan Kitchen - Transformed into a beach haven.
2 Islands, one a workstation, one an entertaining space
Rutt Cabinetry at its finest -

Ejemplo de cocina comedor lineal nórdica de tamaño medio con fregadero bajoencimera, puertas de armario grises, encimera de acrílico, salpicadero blanco, salpicadero de azulejos de porcelana, suelo de contrachapado, suelo beige, encimeras blancas y machihembrado

Атмосферная сталинка в Москве
Трёхкомнатная квартира в доме 1958 года постройки. Молодая семейная пара, ребята работают в геймдеве, занимаются маркетингом игр.
Проект интересен:
- организованной и согласованной перепланировкой, в которой уместилось большое количество встроенного хранения корпусами икеа(сецчас их можно заменить серией из хоф) .
- Разместили колонну стиральной и сушильной машин в санузле. Сделали душевую зону из стеклоблоков.
- Сохранили газовое обеспечение, при этом на кухне почти все его следы закрыли.
- Одну комнату оформили под кабинет с перспективой, что там будет актуальна и детская.
- В спальне разместили гардеробную и ещё одно рабочее место, тк ребята периодически работают удалённо.
- Бюджет берегли, применялись правила разумной экономии. В интерьере использованы отреставрированная советская мебель и люстры , сохранена родная резная розетка на потолке.
- Ну и главное: результат перепланировки- избавились от длинного коридора и получили развернутое и воздушное пространство и прекрасный вид при входе. Распашные двери на балкон открывают вид на двор с пышной березой.
– в интерьере много винтажа, собственно и интерьер собирали с купленных хозяйкой винтажных люстр еще до проекта

The new widened and reconfigured kitchen is the jewel piece of the house. Among other things, it features quarried marble countertops and backsplash, as well as custom wood cabinetry.
37.935 ideas para cocinas con puertas de armario grises y encimeras blancas
1