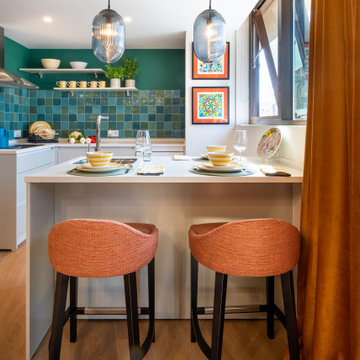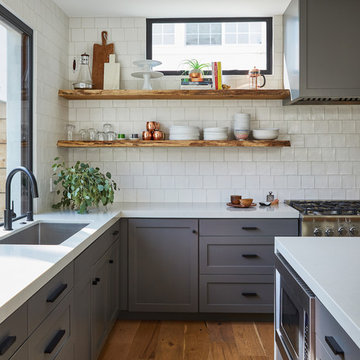10.531 ideas para cocinas con puertas de armario grises y electrodomésticos con paneles
Filtrar por
Presupuesto
Ordenar por:Popular hoy
1 - 20 de 10.531 fotos
Artículo 1 de 3

En la cocina se llevó a cabo una transformación completa del viejo mobiliario. Se ha decorado la pared con un aplacado de azulejos multicolores en tonos verdes y azules, pintando la parte superior en uno de los tonos de la gama. El antiguo termo que ants era muy visible en el salón, ahora se ha escondido detrás del pilar, Los electrodomésticos se han integrado también para quedar invisibles. El espacio es muy alegre con una combinación de verdes y naranjas muy original. En el salón se ha ganado el espacio de la barra para comer de manera informal a diario.

Our clients came to us wanting to update and open up their kitchen, breakfast nook, wet bar, and den. They wanted a cleaner look without clutter but didn’t want to go with an all-white kitchen, fearing it’s too trendy. Their kitchen was not utilized well and was not aesthetically appealing; it was very ornate and dark. The cooktop was too far back in the kitchen towards the butler’s pantry, making it awkward when cooking, so they knew they wanted that moved. The rest was left up to our designer to overcome these obstacles and give them their dream kitchen.
We gutted the kitchen cabinets, including the built-in china cabinet and all finishes. The pony wall that once separated the kitchen from the den (and also housed the sink, dishwasher, and ice maker) was removed, and those appliances were relocated to the new large island, which had a ton of storage and a 15” overhang for bar seating. Beautiful aged brass Quebec 6-light pendants were hung above the island.
All cabinets were replaced and drawers were designed to maximize storage. The Eclipse “Greensboro” cabinetry was painted gray with satin brass Emtek Mod Hex “Urban Modern” pulls. A large banquet seating area was added where the stand-alone kitchen table once sat. The main wall was covered with 20x20 white Golwoo tile. The backsplash in the kitchen and the banquette accent tile was a contemporary coordinating Tempesta Neve polished Wheaton mosaic marble.
In the wet bar, they wanted to completely gut and replace everything! The overhang was useless and it was closed off with a large bar that they wanted to be opened up, so we leveled out the ceilings and filled in the original doorway into the bar in order for the flow into the kitchen and living room more natural. We gutted all cabinets, plumbing, appliances, light fixtures, and the pass-through pony wall. A beautiful backsplash was installed using Nova Hex Graphite ceramic mosaic 5x5 tile. A 15” overhang was added at the counter for bar seating.
In the den, they hated the brick fireplace and wanted a less rustic look. The original mantel was very bulky and dark, whereas they preferred a more rectangular firebox opening, if possible. We removed the fireplace and surrounding hearth, brick, and trim, as well as the built-in cabinets. The new fireplace was flush with the wall and surrounded with Tempesta Neve Polished Marble 8x20 installed in a Herringbone pattern. The TV was hung above the fireplace and floating shelves were added to the surrounding walls for photographs and artwork.
They wanted to completely gut and replace everything in the powder bath, so we started by adding blocking in the wall for the new floating cabinet and a white vessel sink. Black Boardwalk Charcoal Hex Porcelain mosaic 2x2 tile was used on the bathroom floor; coordinating with a contemporary “Cleopatra Silver Amalfi” black glass 2x4 mosaic wall tile. Two Schoolhouse Electric “Isaac” short arm brass sconces were added above the aged brass metal framed hexagon mirror. The countertops used in here, as well as the kitchen and bar, were Elements quartz “White Lightning.” We refinished all existing wood floors downstairs with hand scraped with the grain. Our clients absolutely love their new space with its ease of organization and functionality.

Residential Design by Heydt Designs, Interior Design by Benjamin Dhong Interiors, Construction by Kearney & O'Banion, Photography by David Duncan Livingston

Imagen de cocinas en U clásico renovado abierto con fregadero sobremueble, armarios estilo shaker, puertas de armario grises, salpicadero blanco, salpicadero de azulejos tipo metro, electrodomésticos con paneles, suelo de madera en tonos medios, una isla, suelo marrón y encimeras multicolor

Modelo de cocinas en L marinera grande abierta con fregadero sobremueble, puertas de armario grises, encimera de mármol, salpicadero azul, salpicadero de azulejos de vidrio, electrodomésticos con paneles, suelo de madera en tonos medios, una isla, suelo marrón y encimeras blancas

Three CB2 Brass vapor Counter Stools sit beneath a white marble countertop accenting a light gray island finished with brass legs and a sink with a polished nickel gooseneck faucet lit by two glass and brass hand blown light pendants. Beside a doorway, a refrigerator is camouflaged behind light gray wood panel doors accented with brushed brass handles and positioned next to stacked light gray shaker cabinets. Steel framed picture windows are partially framed by a white and gray marble slab backsplash and flank a white range hood fixed over a Wolf range.

Dans l’entrée - qui donne accès à la cuisine ouverte astucieusement agencée en U, au coin parents et à la pièce de vie - notre attention est instantanément portée sur la jolie teinte « Brun Murcie » des menuiseries, sublimée par l’iconique lampe Flowerpot de And Tradition.

Modelo de cocinas en L actual extra grande abierta con fregadero bajoencimera, armarios con paneles lisos, puertas de armario grises, encimera de ónix, salpicadero blanco, salpicadero de losas de piedra, electrodomésticos con paneles, suelo de baldosas de porcelana, dos o más islas, suelo gris y encimeras blancas

Evolved in the heart of the San Juan Mountains, this Colorado Contemporary home features a blend of materials to complement the surrounding landscape. This home triggered a blast into a quartz geode vein which inspired a classy chic style interior and clever use of exterior materials. These include flat rusted siding to bring out the copper veins, Cedar Creek Cascade thin stone veneer speaks to the surrounding cliffs, Stucco with a finish of Moondust, and rough cedar fine line shiplap for a natural yet minimal siding accent. Its dramatic yet tasteful interiors, of exposed raw structural steel, Calacatta Classique Quartz waterfall countertops, hexagon tile designs, gold trim accents all the way down to the gold tile grout, reflects the Chic Colorado while providing cozy and intimate spaces throughout.

Welcome to this stunning Italian kitchen, where modernity and style converge in a symphony of curves and glossy lacquer finishes. Its design epitomizes Italian innovation with its sinuous lines and fluid layout, breaking away from conventional rigid angles. The glossy lacquer cabinetry, in a chic and timeless hue, catches the light beautifully, adding depth and drama to the space. This curvy, modern kitchen marries form and function in a unique way, embodying the essence of Italian design and creating a kitchen space that's as visually captivating as it is practical.

Imagen de cocinas en U clásico renovado grande abierto con fregadero bajoencimera, armarios estilo shaker, puertas de armario grises, encimera de cuarcita, salpicadero blanco, salpicadero de azulejos de porcelana, electrodomésticos con paneles, suelo de madera oscura, una isla, suelo marrón y encimeras grises

Ejemplo de cocina lineal y gris y blanca minimalista pequeña abierta y de nogal sin isla con fregadero encastrado, armarios con paneles empotrados, puertas de armario grises, encimera de cuarzo compacto, salpicadero beige, salpicadero de madera, electrodomésticos con paneles, suelo de madera clara, suelo beige, encimeras grises y bandeja

Ejemplo de cocinas en U de estilo de casa de campo de tamaño medio abierto con fregadero sobremueble, armarios con paneles lisos, puertas de armario grises, encimera de cuarzo compacto, salpicadero blanco, salpicadero de azulejos de cerámica, electrodomésticos con paneles, suelo de madera clara, una isla, encimeras blancas y vigas vistas

Модель: Tera.
Корпус: ДСП 18 мм серая влагостойкая.
Фасады - HPL пластик бетон, основа - МДФ 19 мм.
Верхние фасады - пластик дуб ретро, основа - МДФ 19 мм.
Фартук - сталь нержавеющая сатинированная.
Столешница - сталь нержавеющая сатинированная.
Механизмы открывания Blum Blumotion.
Ящики Blum Legrabox Pure.
Профильные ручки.
Мусорная система.
Лотки для приборов.
Встраиваемые розетки для малой бытовой техники.
Стоимость - 498 тыс.руб.

Маленькая кухня в стиле рустик.
Imagen de cocinas en U tradicional pequeño con armarios con paneles con relieve, puertas de armario grises, encimera de cuarzo compacto, salpicadero de azulejos de cerámica, encimeras negras, fregadero sobremueble, salpicadero blanco, electrodomésticos con paneles, suelo de madera oscura y suelo marrón
Imagen de cocinas en U tradicional pequeño con armarios con paneles con relieve, puertas de armario grises, encimera de cuarzo compacto, salpicadero de azulejos de cerámica, encimeras negras, fregadero sobremueble, salpicadero blanco, electrodomésticos con paneles, suelo de madera oscura y suelo marrón

Diseño de cocina comedor minimalista pequeña sin isla con fregadero bajoencimera, armarios con paneles lisos, puertas de armario grises, encimera de cuarzo compacto, salpicadero blanco, puertas de cuarzo sintético, electrodomésticos con paneles, suelo de baldosas de cerámica, suelo blanco y encimeras blancas

Diseño de cocina contemporánea de tamaño medio con fregadero bajoencimera, armarios con paneles lisos, puertas de armario grises, encimera de madera, salpicadero marrón, salpicadero de madera, electrodomésticos con paneles, suelo de madera en tonos medios y península

Casual comfortable family kitchen is the heart of this home! Organization is the name of the game in this fast paced yet loving family! Between school, sports, and work everyone needs to hustle, but this hard working kitchen makes it all a breeze! Photography: Stephen Karlisch

Architectural advisement, Interior Design, Custom Furniture Design & Art Curation by Chango & Co.
Architecture by Crisp Architects
Construction by Structure Works Inc.
Photography by Sarah Elliott
See the feature in Domino Magazine

Floating shelves made from slabs of white oak run between the tile backsplash. The kitchen is fitted with a full Fisher & Paykel suite of appliances as well as French gray shaker panel cabinetry and restoration hardware cabinetry pulls and knobs. Clerestory windows allow for south-facing natural light exposure throughout the day. Photo by Dan Arnold
10.531 ideas para cocinas con puertas de armario grises y electrodomésticos con paneles
1